Family Room
Refine by:
Budget
Sort by:Popular Today
21 - 40 of 572 photos
Item 1 of 3
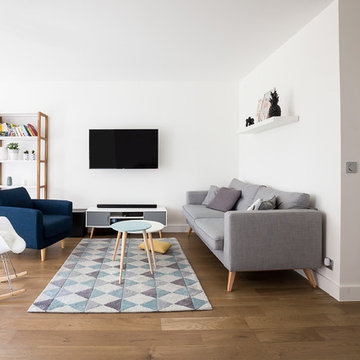
Matthieu Plante
Photo of a mid-sized scandinavian open concept family room in Paris with a library, white walls, medium hardwood floors, no fireplace and a wall-mounted tv.
Photo of a mid-sized scandinavian open concept family room in Paris with a library, white walls, medium hardwood floors, no fireplace and a wall-mounted tv.
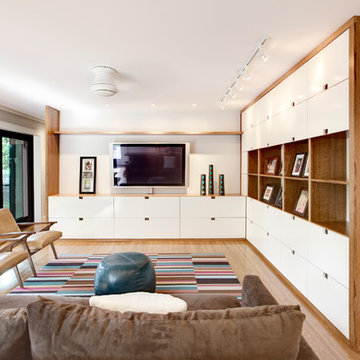
Description: Custom media center conceals electronics and media (books, movies, games). It is integrated with stair, convenient to kitchen and screened porch, with discrete Powder Room around the corner - Photo: HAUS | Architecture For Modern Lifestyles
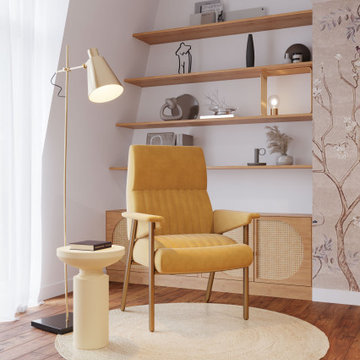
Living_room_lounge_chair_nordal_coffee_table_cooper_drawer_brussels_by_isabel_gomez_interiorsLiving_room_lounge_chair_nordal_rug_drawer_brussels_by_isabel_gomez_interiors (2)Living_room_Reading_corner_built_in_furniture_light_wood__brussels_by_isabel_gomez_interiors (3)Living_room_reading_corner_floorlamp_hubsch_round_rug_nordal_brussels_by_isabel_gomez_interiors (4)Living_room_sofa_sits_lucy_floorlamp_hubsch_interior_brussels__by_isabel_gomez_interiors (5)Living_room_stairs_indor_garden_brussels_by_isabel_gomez_interiors (2)Living_room_wallpaper_karaventura_insule_sofa_sits_lucy_brussels_by_isabel_gomez_interiors
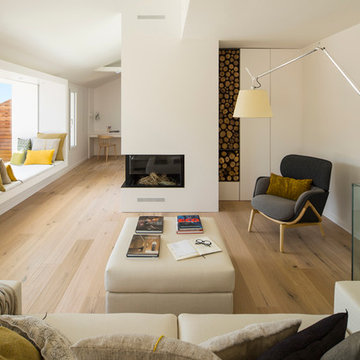
Fotos de Mauricio Fuertes
This is an example of a mid-sized scandinavian family room in Barcelona with white walls, medium hardwood floors, no tv and a corner fireplace.
This is an example of a mid-sized scandinavian family room in Barcelona with white walls, medium hardwood floors, no tv and a corner fireplace.
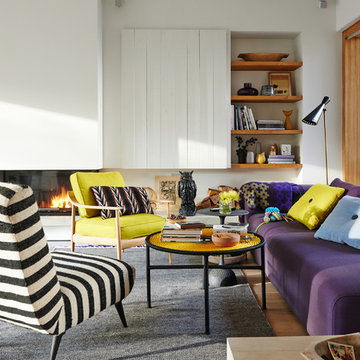
Foto: Stefan Thurmann
www.stefanthurmann.de
This is an example of a mid-sized scandinavian enclosed family room in Hamburg with a ribbon fireplace, white walls and medium hardwood floors.
This is an example of a mid-sized scandinavian enclosed family room in Hamburg with a ribbon fireplace, white walls and medium hardwood floors.
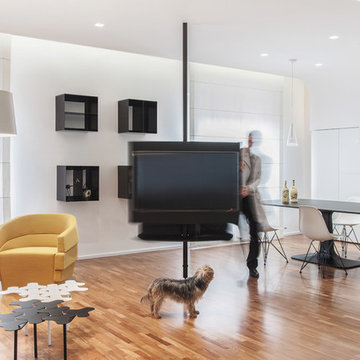
Cedrìc Dasesson
Scandinavian open concept family room in Cagliari with white walls and medium hardwood floors.
Scandinavian open concept family room in Cagliari with white walls and medium hardwood floors.
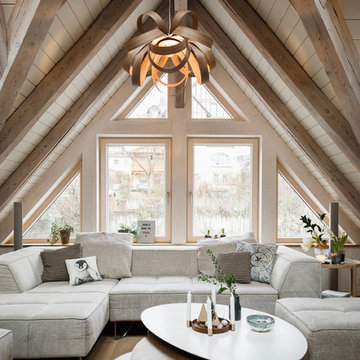
In unserem Wohnzimmer achten wir vor allem darauf, dass es nicht überfüllt wirkt. Daher wählen wir ganz bewusst schlichte Dekorationen aus und setzen sie gezielt ein.
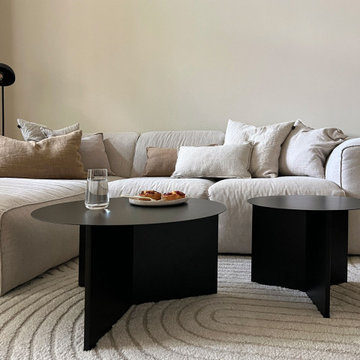
Photo of a mid-sized scandinavian family room in Berlin with beige walls, medium hardwood floors and a corner tv.
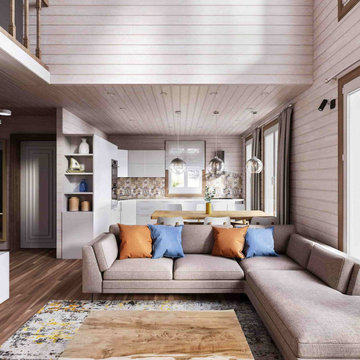
Dieses Holzhaus ist eine Kombination aus skandinavischem design und lebendigen Elementen . Der Raum ist luftig, geräumig und hat erfrischende Akzente. Die Fläche beträgt 130 qm.m Wohnplatz und hat offen für unten Wohnzimmer.
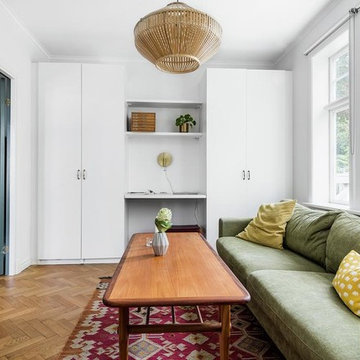
Design ideas for a scandinavian family room in Stockholm with white walls, medium hardwood floors and brown floor.
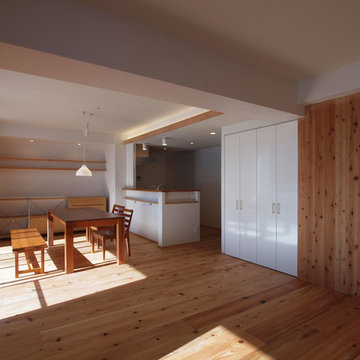
i think 一級建築士事務所
Photo of a scandinavian open concept family room in Other with white walls, medium hardwood floors and brown floor.
Photo of a scandinavian open concept family room in Other with white walls, medium hardwood floors and brown floor.
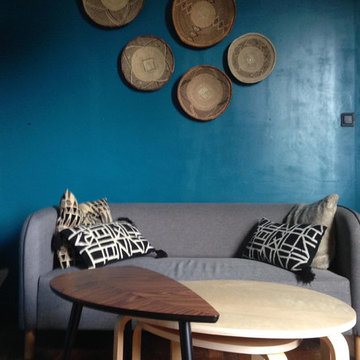
Un style scandinave twisté de détails ethniques tendances (coussins am.pm et paniers africains, tapis berbère). Au mur, un beau bleu Atoll profond.
Photo of a small scandinavian open concept family room in Paris with blue walls, medium hardwood floors and brown floor.
Photo of a small scandinavian open concept family room in Paris with blue walls, medium hardwood floors and brown floor.
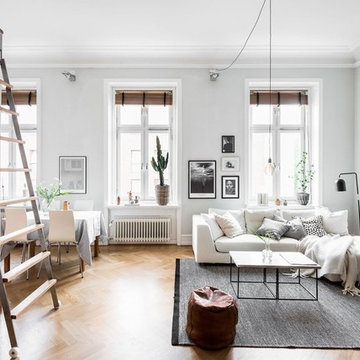
Inspiration for a mid-sized scandinavian open concept family room in Gothenburg with grey walls, medium hardwood floors and no tv.
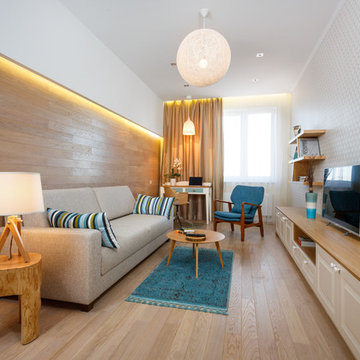
Фотограф Вячеслав Таран
Inspiration for a scandinavian family room in Other with white walls, medium hardwood floors, a freestanding tv and no fireplace.
Inspiration for a scandinavian family room in Other with white walls, medium hardwood floors, a freestanding tv and no fireplace.
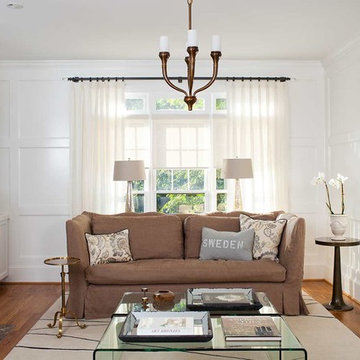
Jeff Herr
This is an example of a mid-sized scandinavian open concept family room in Atlanta with a stone fireplace surround, white walls, medium hardwood floors, a standard fireplace and a wall-mounted tv.
This is an example of a mid-sized scandinavian open concept family room in Atlanta with a stone fireplace surround, white walls, medium hardwood floors, a standard fireplace and a wall-mounted tv.
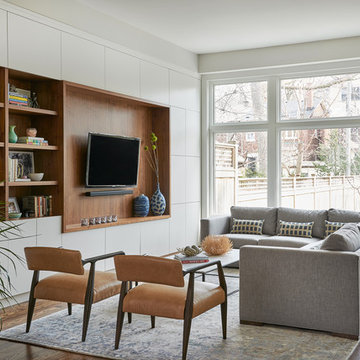
This is an example of a scandinavian open concept family room in Toronto with a library, white walls, medium hardwood floors, no fireplace and a built-in media wall.
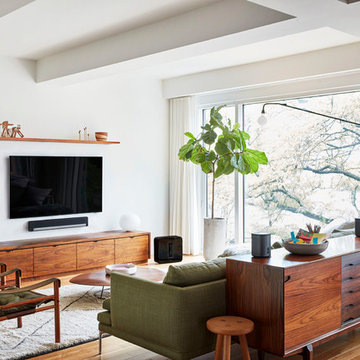
This basic Media Room features a smaller Flat Panel Display and a completely wireless Surround Sound System. The wireless Surround System also doubles as a great Music System.
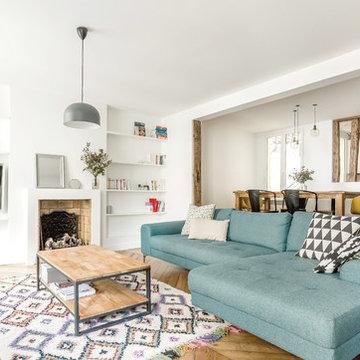
Photo : BCDF Studio
Photo of a large scandinavian open concept family room in Paris with white walls, a standard fireplace, medium hardwood floors, a plaster fireplace surround, a built-in media wall and brown floor.
Photo of a large scandinavian open concept family room in Paris with white walls, a standard fireplace, medium hardwood floors, a plaster fireplace surround, a built-in media wall and brown floor.
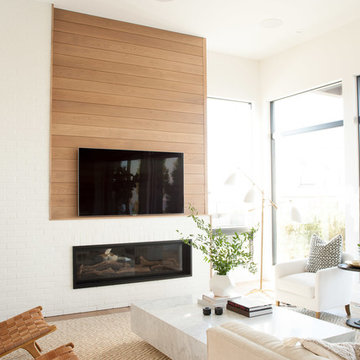
Design ideas for a scandinavian family room in Other with white walls, medium hardwood floors, a ribbon fireplace, a brick fireplace surround, a wall-mounted tv and brown floor.
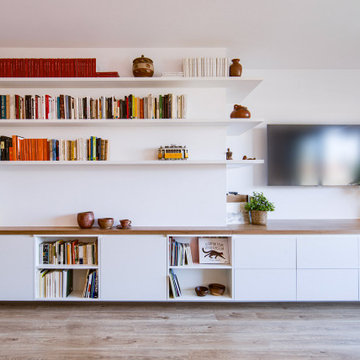
Se diseña un mueble a medida, creando un elemento unitario, lineal y que absorbe los cambios de planimetría de la sala. Utilizamos el color blanco por el mobiliario y el color madera por el sobre que abarca todo el conjunto.
Está compuesto por un conjunto de cajones de gran profundidad, armarios y buques abiertos a lo largo de la sala. Nuestros clientes necesitan almacenamiento y también una estantería que luzca sus libros. Por ello, rematamos el diseño con unas estanterías flotantes que blancas, sin soportes visibles que dan importancia a los libros y elementos que las decoran.
Con el diseño a medida aprovechamos cada rincón.
Sin dejar nunca de poner énfasis en la reubicación y selección de las nuevas luminarias de la sala que dan respuesta al nuevo día a día del espacio.
2