Modern Family Room Design Photos with Medium Hardwood Floors
Refine by:
Budget
Sort by:Popular Today
1 - 20 of 2,704 photos
Item 1 of 3
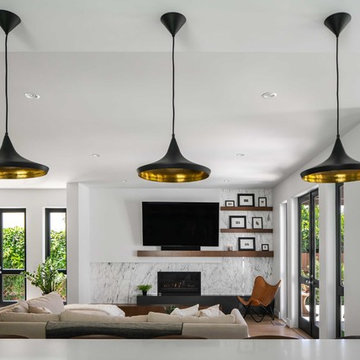
This 80's style Mediterranean Revival house was modernized to fit the needs of a bustling family. The home was updated from a choppy and enclosed layout to an open concept, creating connectivity for the whole family. A combination of modern styles and cozy elements makes the space feel open and inviting.
Photos By: Paul Vu
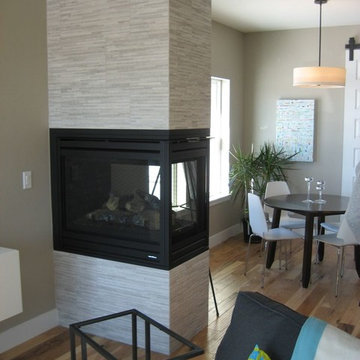
Mark Markley
Markley Designs
Inspiration for a small modern open concept family room in Denver with beige walls, medium hardwood floors, a two-sided fireplace and a tile fireplace surround.
Inspiration for a small modern open concept family room in Denver with beige walls, medium hardwood floors, a two-sided fireplace and a tile fireplace surround.
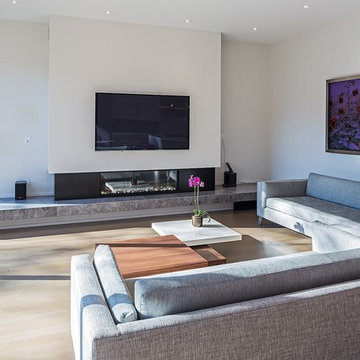
Designer: Maxine Tissenbaum
Large modern open concept family room in Toronto with white walls, medium hardwood floors, a ribbon fireplace, a wall-mounted tv, a metal fireplace surround and brown floor.
Large modern open concept family room in Toronto with white walls, medium hardwood floors, a ribbon fireplace, a wall-mounted tv, a metal fireplace surround and brown floor.
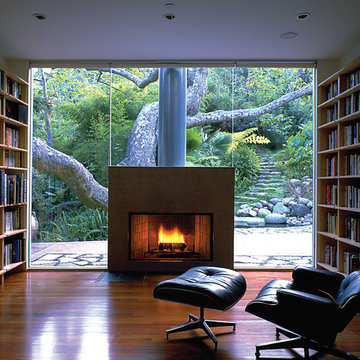
A view from the library through a seamless glass wall to the garden beyond.
Photo of a mid-sized modern family room in Los Angeles with a library, medium hardwood floors, a standard fireplace, a plaster fireplace surround and a built-in media wall.
Photo of a mid-sized modern family room in Los Angeles with a library, medium hardwood floors, a standard fireplace, a plaster fireplace surround and a built-in media wall.
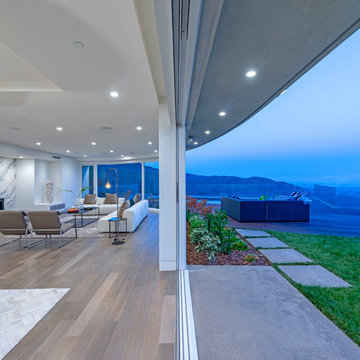
Inspiration for a mid-sized modern open concept family room in Los Angeles with white walls, medium hardwood floors, a ribbon fireplace, a stone fireplace surround, a wall-mounted tv and brown floor.
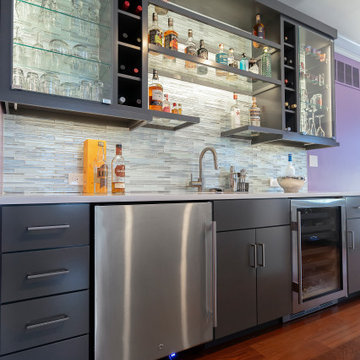
Design ideas for a small modern enclosed family room in Philadelphia with a home bar, purple walls, medium hardwood floors, a wall-mounted tv and brown floor.
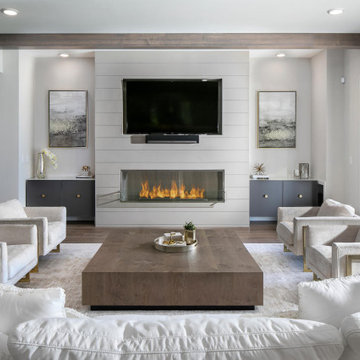
Great Room with Waterfront View showcasing a mix of natural tones & textures. The Paint Palette and Fabrics are an inviting blend of white's with custom Fireplace & Cabinetry. Lounge furniture is specified in deep comfortable dimensions.
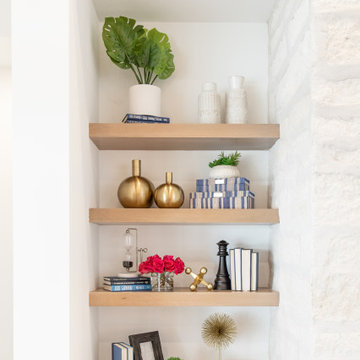
Close up on family room bookshelf decor.
This is an example of an expansive modern open concept family room in Austin with white walls, medium hardwood floors, a standard fireplace, a stone fireplace surround, no tv and brown floor.
This is an example of an expansive modern open concept family room in Austin with white walls, medium hardwood floors, a standard fireplace, a stone fireplace surround, no tv and brown floor.
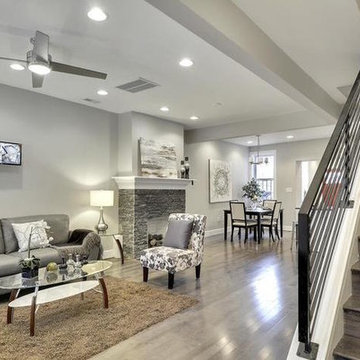
Design ideas for a mid-sized modern open concept family room in DC Metro with grey walls, medium hardwood floors, a wall-mounted tv and grey floor.
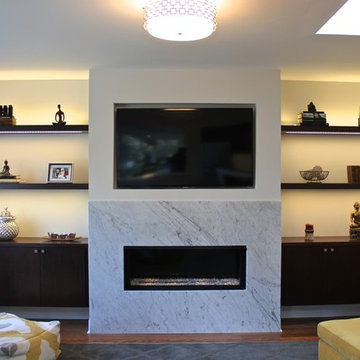
Amanda Haytaian
Inspiration for a mid-sized modern open concept family room in New York with grey walls, medium hardwood floors, a ribbon fireplace, a stone fireplace surround and a built-in media wall.
Inspiration for a mid-sized modern open concept family room in New York with grey walls, medium hardwood floors, a ribbon fireplace, a stone fireplace surround and a built-in media wall.
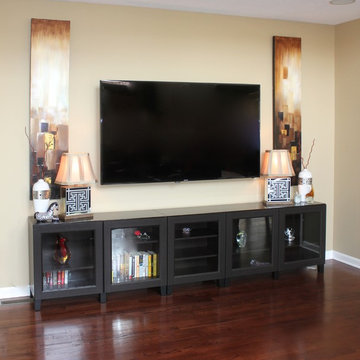
Photo of a mid-sized modern open concept family room in Nashville with beige walls, medium hardwood floors, a standard fireplace and a wall-mounted tv.
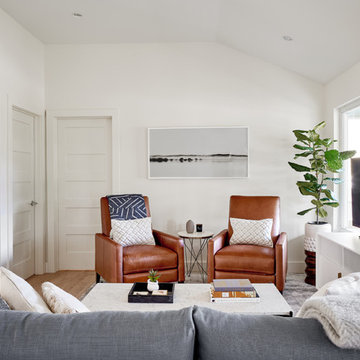
Completed in 2018, this ranch house mixes midcentury modern design and luxurious retreat for a busy professional couple. The clients are especially attracted to geometrical shapes so we incorporated clean lines throughout the space. The palette was influenced by saddle leather, navy textiles, marble surfaces, and brass accents throughout. The goal was to create a clean yet warm space that pays homage to the mid-century style of this renovated home in Bull Creek.
---
Project designed by the Atomic Ranch featured modern designers at Breathe Design Studio. From their Austin design studio, they serve an eclectic and accomplished nationwide clientele including in Palm Springs, LA, and the San Francisco Bay Area.
For more about Breathe Design Studio, see here: https://www.breathedesignstudio.com/
To learn more about this project, see here: https://www.breathedesignstudio.com/warmmodernrambler
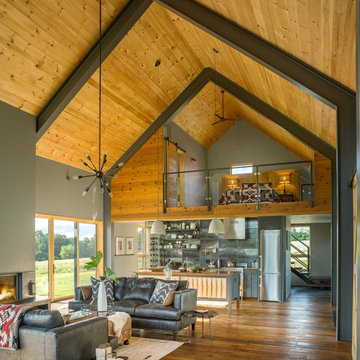
Jim Wesphalen
This is an example of a large modern open concept family room in Burlington with grey walls, medium hardwood floors, a standard fireplace, a plaster fireplace surround, no tv and brown floor.
This is an example of a large modern open concept family room in Burlington with grey walls, medium hardwood floors, a standard fireplace, a plaster fireplace surround, no tv and brown floor.
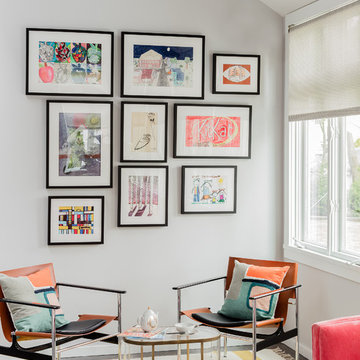
Michael J Lee
Inspiration for a large modern enclosed family room in New York with grey walls, medium hardwood floors, no fireplace, a wall-mounted tv and brown floor.
Inspiration for a large modern enclosed family room in New York with grey walls, medium hardwood floors, no fireplace, a wall-mounted tv and brown floor.
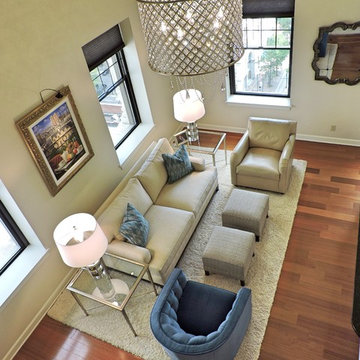
Ethan Allen Designer - Brenda Duck
Photo of a small modern loft-style family room in Other with white walls, medium hardwood floors, a standard fireplace, a stone fireplace surround and a freestanding tv.
Photo of a small modern loft-style family room in Other with white walls, medium hardwood floors, a standard fireplace, a stone fireplace surround and a freestanding tv.
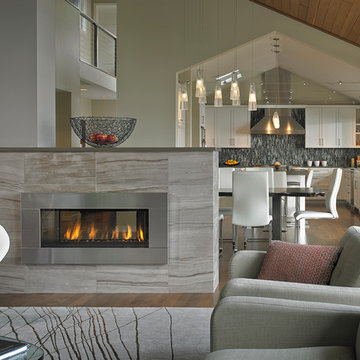
The new open floor plan provides a clear line of site from the kitchen to the living room, past the double-sided gas fireplace that helps define the rooms.
Patrick Barta Photography
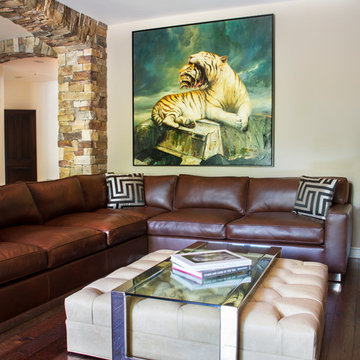
Nicole Leone
Design ideas for a mid-sized modern open concept family room in Los Angeles with beige walls, medium hardwood floors, a standard fireplace, a stone fireplace surround and a wall-mounted tv.
Design ideas for a mid-sized modern open concept family room in Los Angeles with beige walls, medium hardwood floors, a standard fireplace, a stone fireplace surround and a wall-mounted tv.
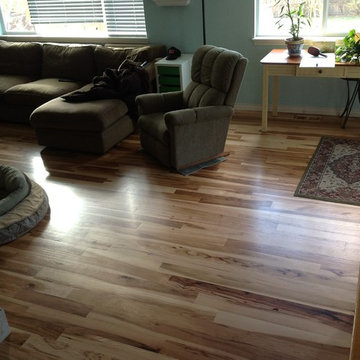
Hickory hardwood floors in family room create a beautiful room.
Photo of a mid-sized modern enclosed family room in Denver with medium hardwood floors.
Photo of a mid-sized modern enclosed family room in Denver with medium hardwood floors.
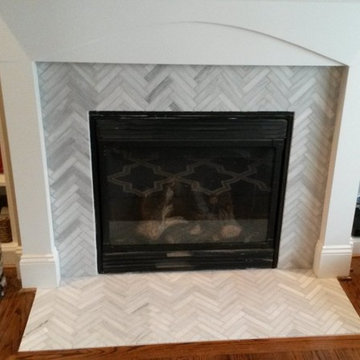
Ascend Chevron Honed 1 x 6 Tiles-Fireplace Surround.
This Charlotte NC homeowner was looking for a updated style to replace the cracked tile front of his Fireplace Surround. Dale cooper at Fireplace and Granite designed this new surround using 1 x 6 Ascend Chevron Honed Tiles. Tile installation by Vitali at Fireplace and Granite.
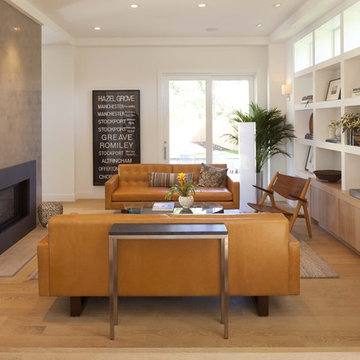
This is an example of a modern family room in Minneapolis with white walls, medium hardwood floors, a standard fireplace and no tv.
Modern Family Room Design Photos with Medium Hardwood Floors
1