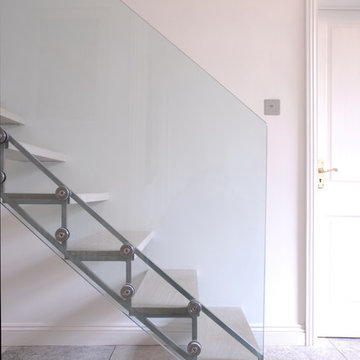Scandinavian Floating Staircase Design Ideas
Refine by:
Budget
Sort by:Popular Today
81 - 100 of 101 photos
Item 1 of 3
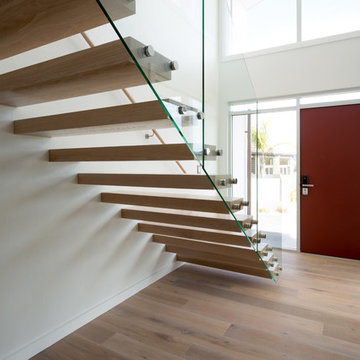
Whitewashed American Oak treads float off the wall in this modern cantilevered stair with glass balustrades.
Photography: Intense Photography
Photo of a scandinavian wood floating staircase in Auckland with open risers.
Photo of a scandinavian wood floating staircase in Auckland with open risers.
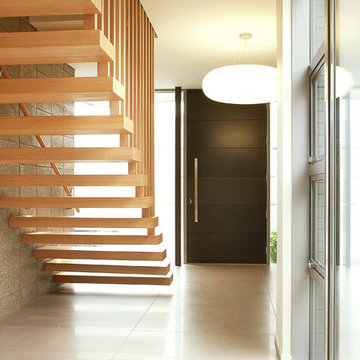
This modern Victorian Ash stair floats off the concrete block feature wall using a hidden steel support structure.
Large scandinavian wood floating staircase in Wellington with open risers.
Large scandinavian wood floating staircase in Wellington with open risers.
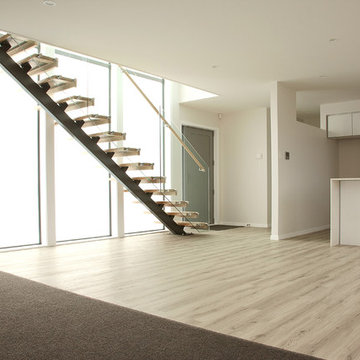
This modern stairwell uses American White Ash with a dark gun metal grey central steel string. Glass balustrades keep the stair looking fresh and open. The stair design is an appropriate reflection of the cool, crisp colour palette and open spaces in the house.
Photography: Kat Grooby
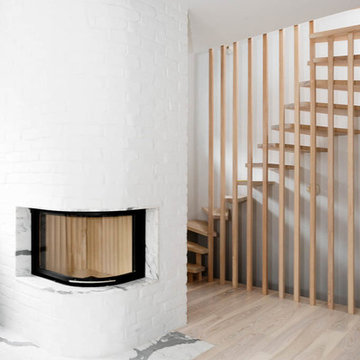
Interior design: Loft Kolasiński
Furniture desgn: Loft Kolasiński
Photos: Karolina Bąk
Mid-sized scandinavian wood floating staircase in Other with wood risers.
Mid-sized scandinavian wood floating staircase in Other with wood risers.
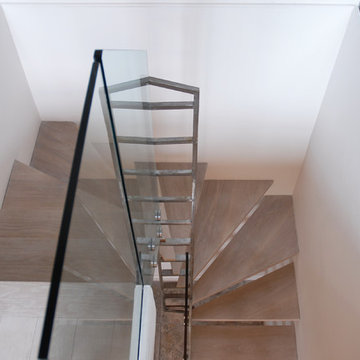
Photo of a scandinavian wood floating staircase in London with open risers.
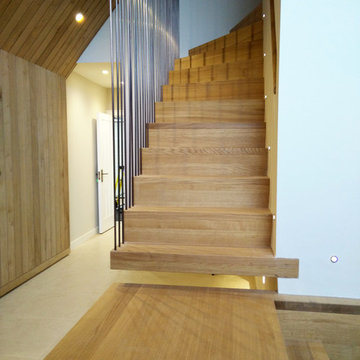
Proyecto de extensión del salón al exterior de vivienda ubicada en United Kingdom. Incorporamos una escalera suspendida mediante railes de cobre; y revestimos pared y techo, tanto interior como exterior, con madera natural tratada creando continuidad visual.
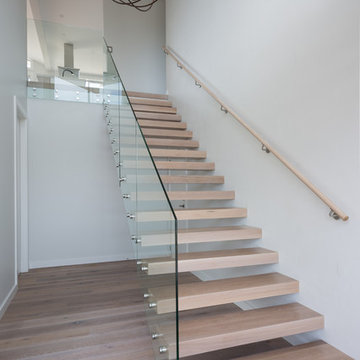
Whitewashed American Oak treads float off the wall in this modern cantilevered stair with glass balustrades.
Photography: Intense Photography
Design ideas for a scandinavian wood floating staircase in Auckland with open risers.
Design ideas for a scandinavian wood floating staircase in Auckland with open risers.
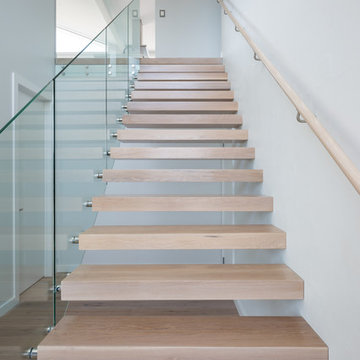
Whitewashed American Oak treads float off the wall in this modern cantilevered stair with glass balustrades.
Photography: Intense Photography
Inspiration for a scandinavian wood floating staircase in Auckland with open risers.
Inspiration for a scandinavian wood floating staircase in Auckland with open risers.
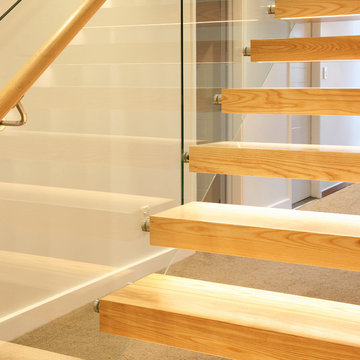
A beautiful stairway! American White Ash treads float up the wall with warm white LED lighting strips fitted to the base of each tread for sculptural work of art. Frameless glass balustrade with stainless steel fixings and a matching American Ash handrail complete the look.
Photography: Kat Grooby
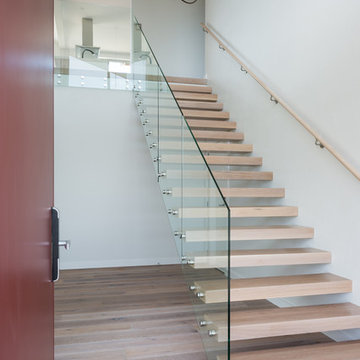
Whitewashed American Oak treads float off the wall in this modern cantilevered stair with glass balustrades.
Photography: Intense Photography
Design ideas for a scandinavian wood floating staircase in Auckland with open risers.
Design ideas for a scandinavian wood floating staircase in Auckland with open risers.
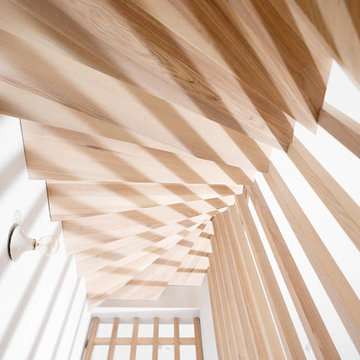
Interior design: Loft Kolasiński
Furniture desgn: Loft Kolasiński
Photos: Karolina Bąk
Inspiration for a mid-sized scandinavian wood floating staircase in Other with wood risers.
Inspiration for a mid-sized scandinavian wood floating staircase in Other with wood risers.
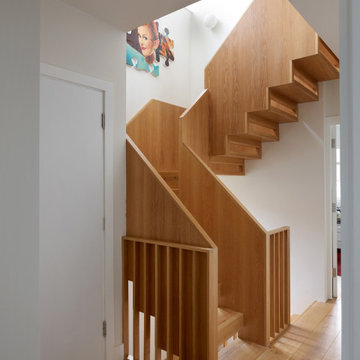
Mid-sized scandinavian wood floating staircase in London with wood railing and panelled walls.
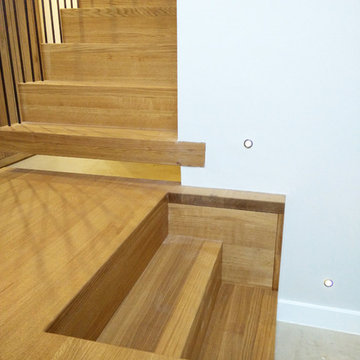
Proyecto de extensión del salón al exterior de vivienda ubicada en United Kingdom. Incorporamos una escalera suspendida mediante railes de cobre; y revestimos pared y techo, tanto interior como exterior, con madera natural tratada creando continuidad visual.
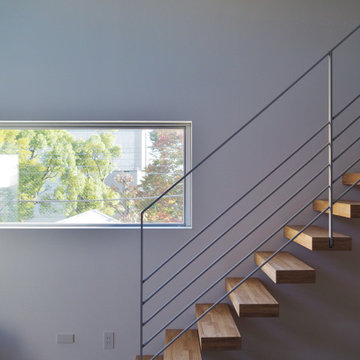
This is an example of a large scandinavian wood floating staircase in Tokyo with metal railing.
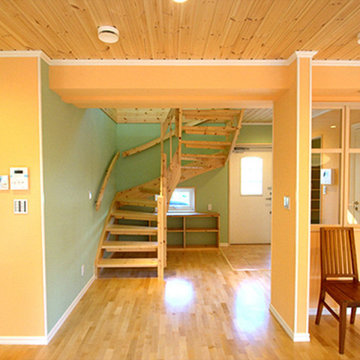
3世代家族が仲良く暮らす家
ご両親もご一緒になり一つの大きな敷地に2軒の家を建てる計画となりました。
限られた延べ床面積の中で4人の子供たちがすくすく育っていくことをイメージし、大きなLDKと2階には本棚を備えた勉強カウンター。
そして栄養士の奥様が腕を振るうことができるように大きく機能的なキッチンを提案しました。
そして隣接する妹様との関係は、お互いが家族の気配を感じられるほど良い距離感を演出。
共通の庭はいつも子供たちが遊んでいます。
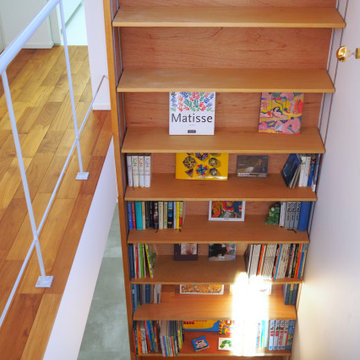
Small scandinavian wood floating staircase in Other with open risers, metal railing and wallpaper.
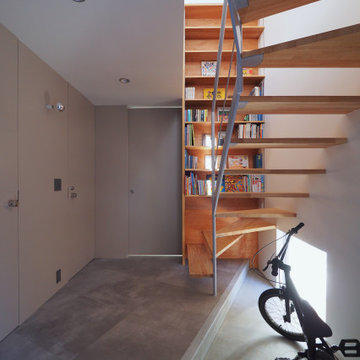
This is an example of a small scandinavian wood floating staircase in Other with open risers, metal railing and wallpaper.
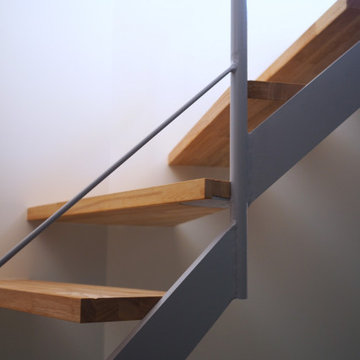
Design ideas for a small scandinavian wood floating staircase in Other with open risers, metal railing and wallpaper.
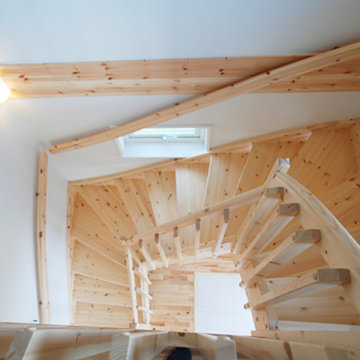
Large scandinavian wood floating staircase in Kobe with wood risers and wood railing.
Scandinavian Floating Staircase Design Ideas
5
