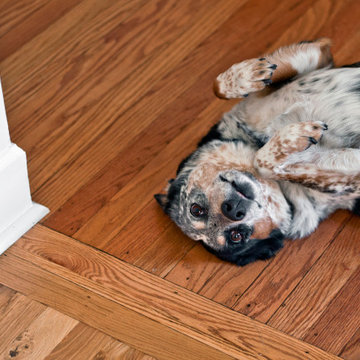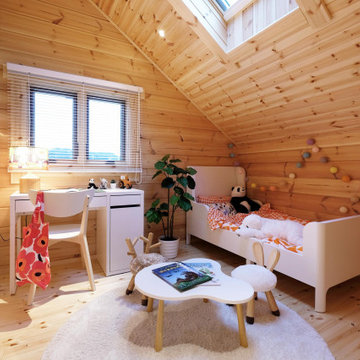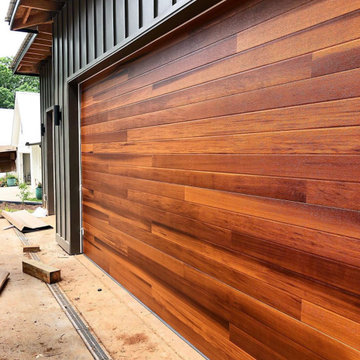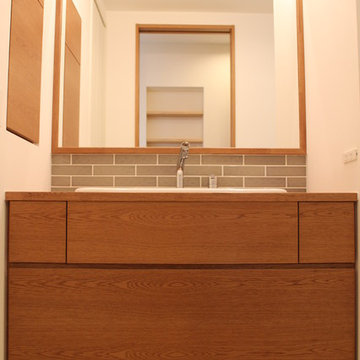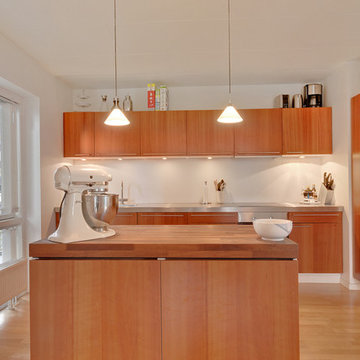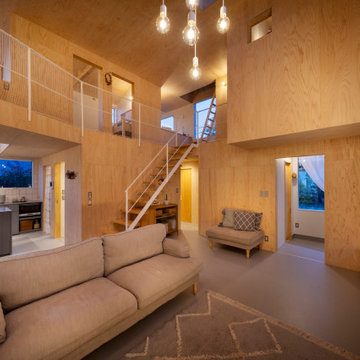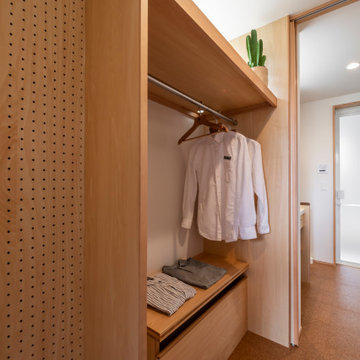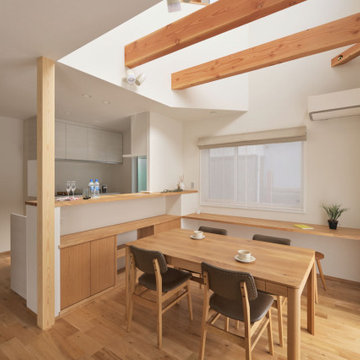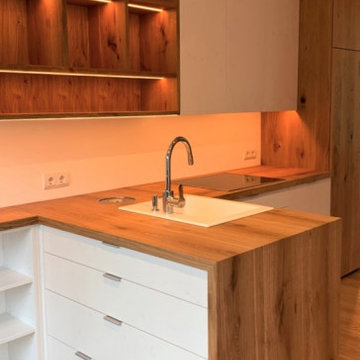2,198 Scandinavian Home Design Photos
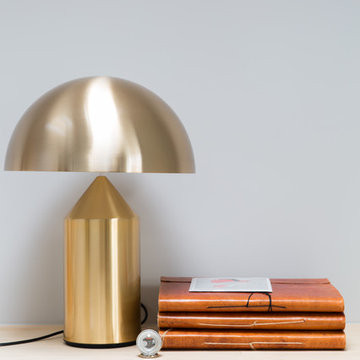
Home office and study joinery detail with Atollo brass 70's table lamp. Custom joinery designed by the My-Studio team.
Mid-sized scandinavian study room in London with grey walls, a freestanding desk and light hardwood floors.
Mid-sized scandinavian study room in London with grey walls, a freestanding desk and light hardwood floors.
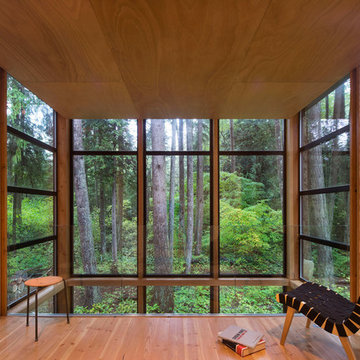
Images by Nic LeHoux
Designed as a home and studio for a photographer and his young family, Lightbox is located on a peninsula that extends south from British Columbia across the border to Point Roberts. The densely forested site lies beside a 180-acre park that overlooks the Strait of Georgia, the San Juan Islands and the Puget Sound.
Having experienced the world from under a black focusing cloth and large format camera lens, the photographer has a special fondness for simplicity and an appreciation of unique, genuine and well-crafted details.
The home was made decidedly modest, in size and means, with a building skin utilizing simple materials in a straightforward yet innovative configuration. The result is a structure crafted from affordable and common materials such as exposed wood two-bys that form the structural frame and directly support a prefabricated aluminum window system of standard glazing units uniformly sized to reduce the complexity and overall cost.
Accessed from the west on a sloped boardwalk that bisects its two contrasting forms, the house sits lightly on the land above the forest floor.
A south facing two-story glassy cage for living captures the sun and view as it celebrates the interplay of light and shadow in the forest. To the north, stairs are contained in a thin wooden box stained black with a traditional Finnish pine tar coating. Narrow apertures in the otherwise solid dark wooden wall sharply focus the vibrant cropped views of the old growth fir trees at the edge of the deep forest.
Lightbox is an uncomplicated yet powerful gesture that enables one to view the subtlety and beauty of the site while providing comfort and pleasure in the constantly changing light of the forest.
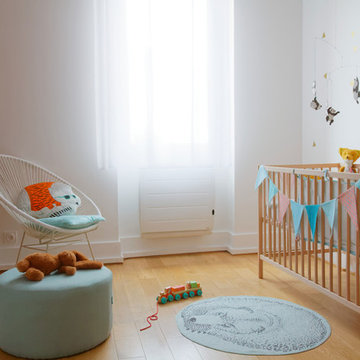
This is an example of a scandinavian gender-neutral nursery in Toulouse with white walls, light hardwood floors and beige floor.
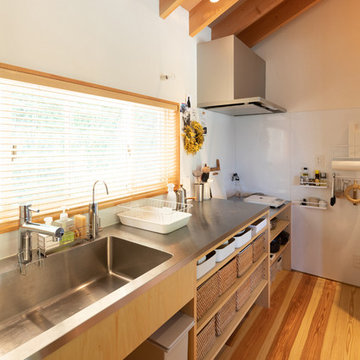
ナチュラル素材で小さなお子様から大人まで健やかに過ごせる家。
「シンプルに作って自分らしく暮らす」
Mid-sized scandinavian single-wall kitchen in Other with an integrated sink, open cabinets, medium wood cabinets, stainless steel benchtops, medium hardwood floors, a peninsula and brown floor.
Mid-sized scandinavian single-wall kitchen in Other with an integrated sink, open cabinets, medium wood cabinets, stainless steel benchtops, medium hardwood floors, a peninsula and brown floor.
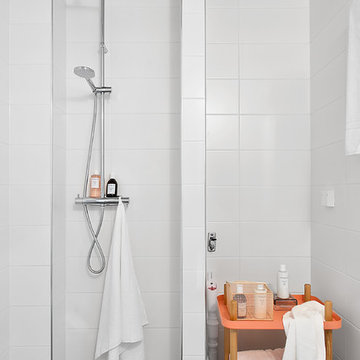
Photo of a small scandinavian bathroom in Stockholm with an open shower, white tile, orange cabinets, ceramic tile, white walls, limestone floors and an open shower.
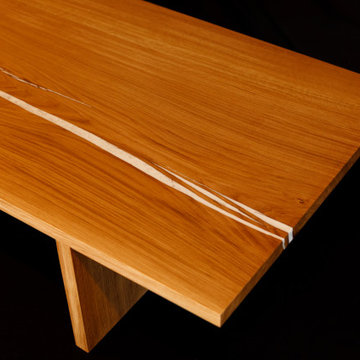
Manufacture Armellin
Collection Jean-Pierre Reymond
Table basse Sandra
Modèle déposé et sur-mesure
La Manufacture Armellin est une nouvelle corde à notre arc. Nous nous associons avec des designers afin de créer des collections de meubles haut-de-gamme, réalisés à partir de matériaux premium.
Vous avez craqué pour la table basse ? Contactez-nous via le formulaire de contact pour passer commande.
Le reste de la collection est disponible sur notre compte Instagram @_armellin_, dans la story à la une "Manufacture".
Envie de voir la collection ? Prenez rendez-vous pour visiter notre showroom à Rimons.
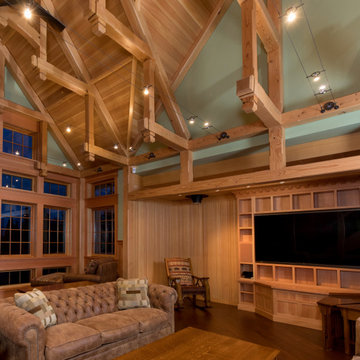
This great room features custom overhead lighting design
Inspiration for a large scandinavian open concept living room in Portland Maine with green walls and a wall-mounted tv.
Inspiration for a large scandinavian open concept living room in Portland Maine with green walls and a wall-mounted tv.
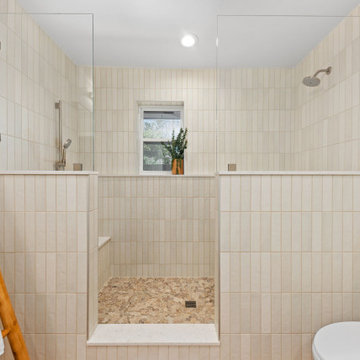
Photo of a scandinavian bathroom in Dallas with an open shower, pebble tile floors, beige floor, an open shower, a niche and a double vanity.
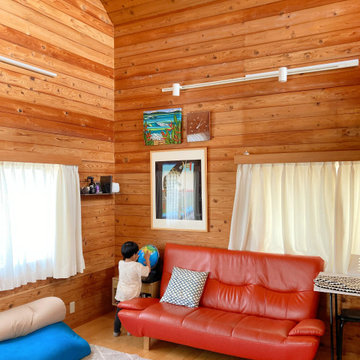
吹き抜けのあるリビング
This is an example of a mid-sized scandinavian open concept living room in Nagoya with brown walls, plywood floors, no fireplace, a freestanding tv, brown floor, wood and decorative wall panelling.
This is an example of a mid-sized scandinavian open concept living room in Nagoya with brown walls, plywood floors, no fireplace, a freestanding tv, brown floor, wood and decorative wall panelling.
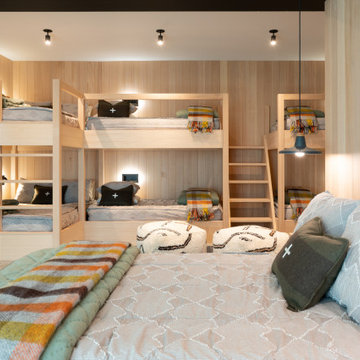
Mountain modern built-in bunk bed.
Design ideas for a scandinavian gender-neutral kids' bedroom in Seattle with beige walls, beige floor and wood walls.
Design ideas for a scandinavian gender-neutral kids' bedroom in Seattle with beige walls, beige floor and wood walls.
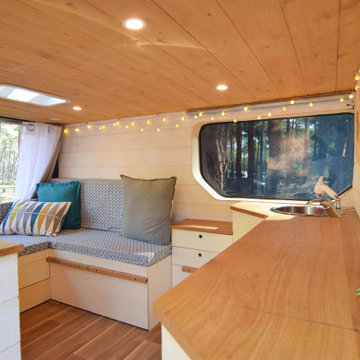
This is an example of a small scandinavian living room in Bordeaux with white walls, dark hardwood floors, wood and planked wall panelling.
2,198 Scandinavian Home Design Photos
9



















