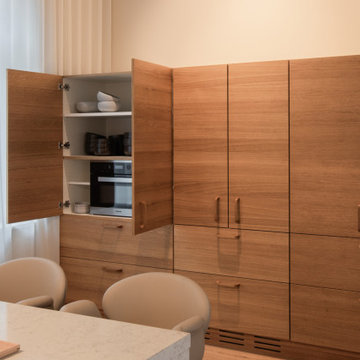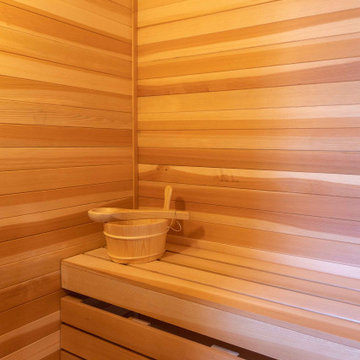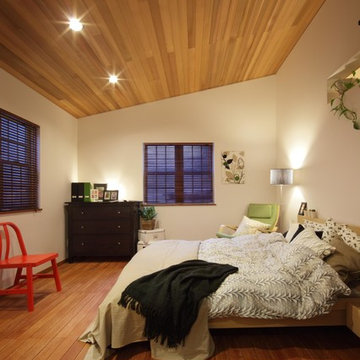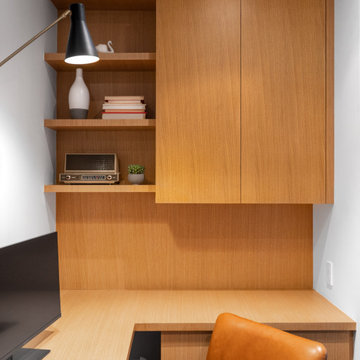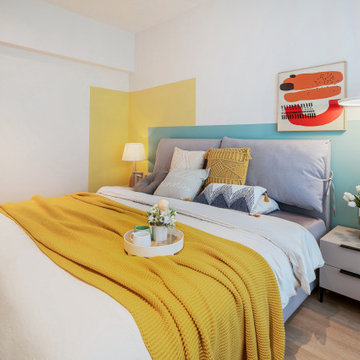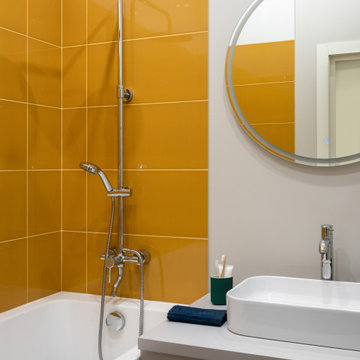2,198 Scandinavian Home Design Photos
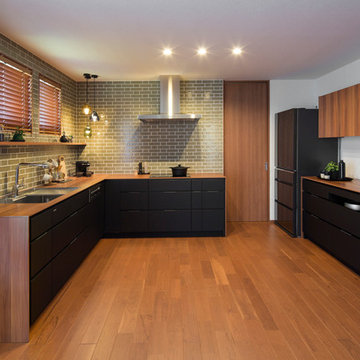
This is an example of a scandinavian l-shaped open plan kitchen with an undermount sink, beaded inset cabinets, black cabinets, stainless steel appliances, no island, brown floor and medium hardwood floors.
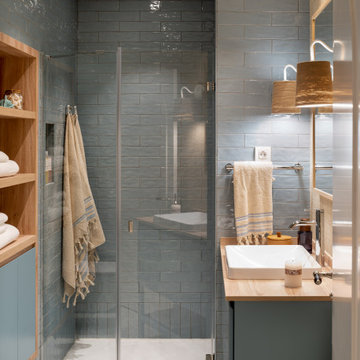
Reforma integral Sube Interiorismo www.subeinteriorismo.com
Fotografía Biderbost Photo
Photo of a mid-sized scandinavian master bathroom in Bilbao with white cabinets, a curbless shower, a wall-mount toilet, blue tile, ceramic tile, ceramic floors, a vessel sink, laminate benchtops, a hinged shower door, brown benchtops, a niche, a single vanity, a built-in vanity, blue walls, beige floor and flat-panel cabinets.
Photo of a mid-sized scandinavian master bathroom in Bilbao with white cabinets, a curbless shower, a wall-mount toilet, blue tile, ceramic tile, ceramic floors, a vessel sink, laminate benchtops, a hinged shower door, brown benchtops, a niche, a single vanity, a built-in vanity, blue walls, beige floor and flat-panel cabinets.
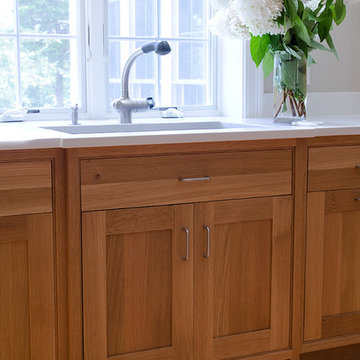
James R. Salomon Photography.
Inspiration for a scandinavian kitchen in Boston.
Inspiration for a scandinavian kitchen in Boston.
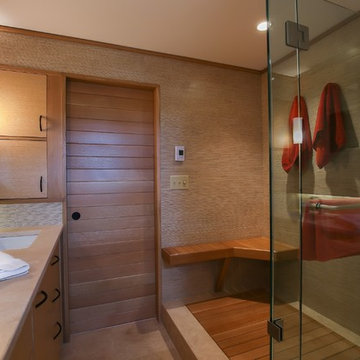
The original master bathroom in this 1980’s home was small, cramped and dated. It was divided into two compartments that also included a linen closet. The goal was to reconfigure the space to create a larger, single compartment space that exudes a calming, natural and contemporary style. The bathroom was remodeled into a larger, single compartment space using earth tones and soft textures to create a simple, yet sleek look. A continuous shallow shelf above the vanity provides a space for soft ambient down lighting. Large format wall tiles with a grass cloth pattern complement red grass cloth wall coverings. Both balance the horizontal grain of the white oak cabinetry. The small bath offers a spa-like setting, with a Scandinavian style white oak drying platform alongside the shower, inset into limestone with a white oak bench. The shower features a full custom glass surround with built-in niches and a cantilevered limestone bench. The spa-like styling was carried over to the bathroom door when the original 6 panel door was refaced with horizontal white oak paneling on the bathroom side, while the bedroom side was maintained as a 6 panel door to match existing doors in the hallway outside. The room features White oak trim with a clear finish.
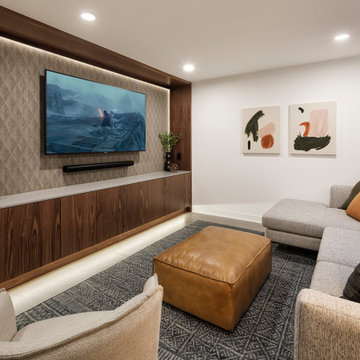
Lower Level Media Room
—————————————————————————————N44° 55’ 29” | Linden Rowhomes —————————————————————————————
Architecture: Unfold Architecture
Interior Design: Sustainable 9 Design + Build
Builder: Sustainable 9 Design + Build
Photography: Jim Kruger | LandMark
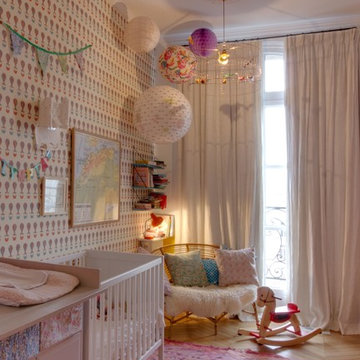
photos Adélaïde Klarwein
Photo of a scandinavian nursery for girls in Paris with multi-coloured walls, light hardwood floors and beige floor.
Photo of a scandinavian nursery for girls in Paris with multi-coloured walls, light hardwood floors and beige floor.
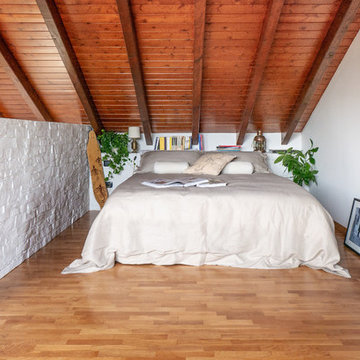
Liadesign
Large scandinavian bedroom in Milan with white walls, light hardwood floors and beige floor.
Large scandinavian bedroom in Milan with white walls, light hardwood floors and beige floor.
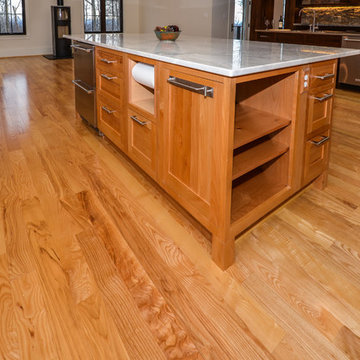
This expansive Scandinavian style kitchen features quartzite counters and backsplash behind bertazzoni range, custom designed cabinets with a furniture feel, and a chandelier holding real candles.
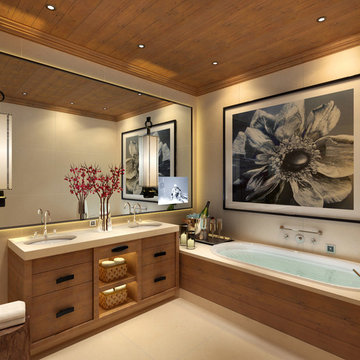
Kunden havde ønske om at kunne se fjernsyn fra sit badekar, hvilket var vanskeligt pga. det store spejl. Vi løste opgaven ved at integrere skærmen i spejlet på en måde hvor skærmen er usynlig når det ikke er tændt.
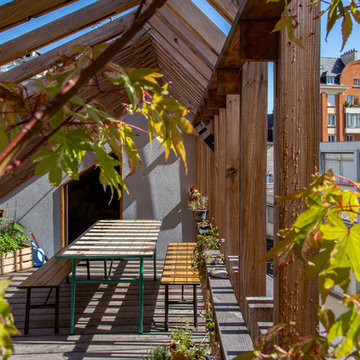
Adrien DUQUESNEL
Inspiration for a scandinavian rooftop and rooftop deck in Rennes with a container garden and a pergola.
Inspiration for a scandinavian rooftop and rooftop deck in Rennes with a container garden and a pergola.
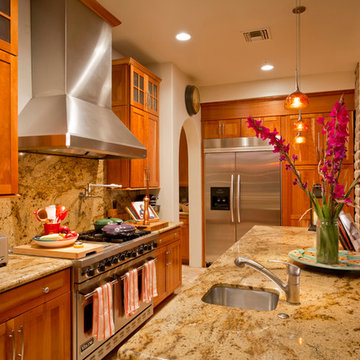
Designed by award winning architect Clint Miller, this North Scottsdale property has been featured in Phoenix Home and Garden's 30th Anniversary edition (January 2010). The home was chosen for its authenticity to the Arizona Desert. Built in 2005 the property is an example of territorial architecture featuring a central courtyard as well as two additional garden courtyards. Clint's loyalty to adobe's structure is seen in his use of arches throughout. The chimneys and parapets add interesting vertical elements to the buildings. The parapets were capped using Chocolate Flagstone from Northern Arizona and the scuppers were crafted of copper to stay consistent with the home's Arizona heritage.
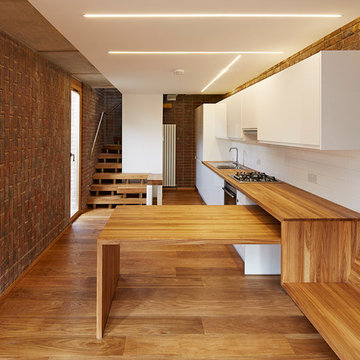
Paul Riddle
Design ideas for a scandinavian kitchen in London with flat-panel cabinets, white cabinets, white splashback, stainless steel appliances, medium hardwood floors and a peninsula.
Design ideas for a scandinavian kitchen in London with flat-panel cabinets, white cabinets, white splashback, stainless steel appliances, medium hardwood floors and a peninsula.

Fotos: Koy + Winkel
Photo of a large scandinavian backyard deck in Munich with a fire feature and a roof extension.
Photo of a large scandinavian backyard deck in Munich with a fire feature and a roof extension.
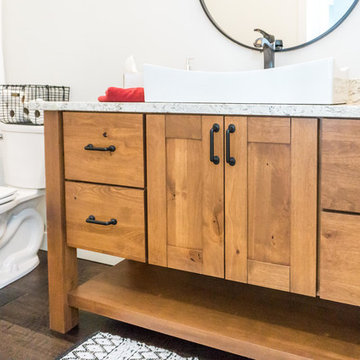
Builders Firstsource SD,
Woodland Cabinetry Vanity
Design ideas for a small scandinavian master bathroom in Other with flat-panel cabinets, medium wood cabinets, dark hardwood floors, granite benchtops, brown floor and white benchtops.
Design ideas for a small scandinavian master bathroom in Other with flat-panel cabinets, medium wood cabinets, dark hardwood floors, granite benchtops, brown floor and white benchtops.
2,198 Scandinavian Home Design Photos
5



















