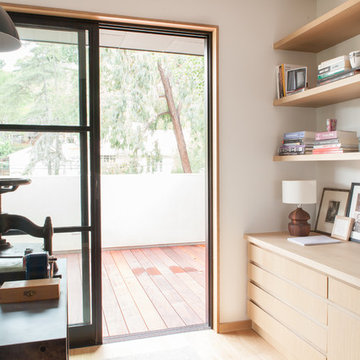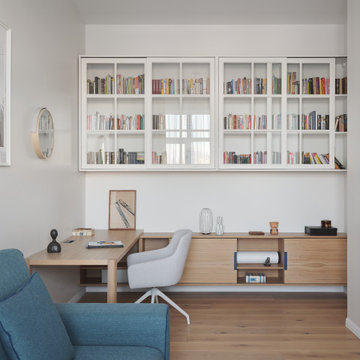Scandinavian Home Office Design Ideas
Refine by:
Budget
Sort by:Popular Today
21 - 40 of 7,771 photos
Item 1 of 3
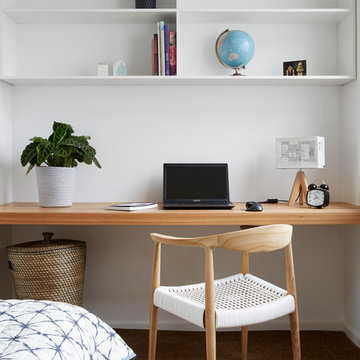
Peter Clarke
Design ideas for a mid-sized scandinavian home office in Melbourne with white walls, carpet and no fireplace.
Design ideas for a mid-sized scandinavian home office in Melbourne with white walls, carpet and no fireplace.
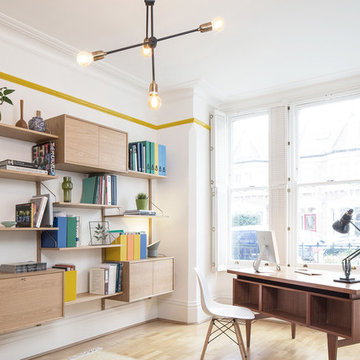
Design ideas for a mid-sized scandinavian study room in London with white walls, light hardwood floors, no fireplace and a freestanding desk.
Find the right local pro for your project
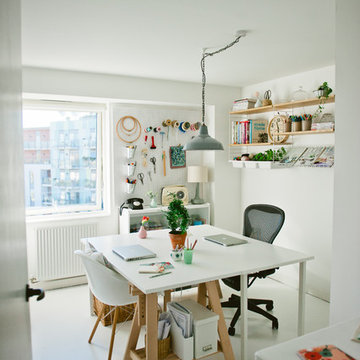
Photograph by KatharinePeachey.co.uk
Photo of a scandinavian craft room in London with white walls, painted wood floors and a freestanding desk.
Photo of a scandinavian craft room in London with white walls, painted wood floors and a freestanding desk.
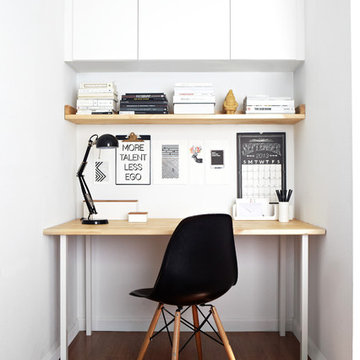
Designed by: Studio Revolution
Photography by: Thomas Kuoh
Photo of a small scandinavian home office in San Francisco with white walls, dark hardwood floors and a freestanding desk.
Photo of a small scandinavian home office in San Francisco with white walls, dark hardwood floors and a freestanding desk.
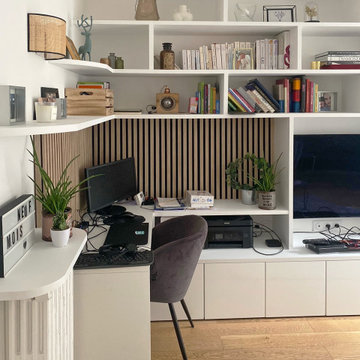
Un meuble d'angle multi-fonctions : bibliothèque, rangements, meuble TV et coin vinyles. Les menuiseries sont blanches pour se fondre visuellement dans l'espace. Le coin bureau et l'espace dédié aux vinyles sont habillés de tasseaux de bois pour apporter de la chaleur
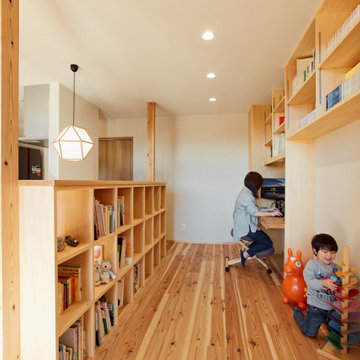
手摺を兼ねた本棚は階段側に開口を設けて繋がりを演出、右手前は将来ピアノを置けるスペース。奥様の在宅ワークデスク正面には隣地の竹林を借景として切取る窓があります。
Inspiration for a scandinavian home office in Yokohama.
Inspiration for a scandinavian home office in Yokohama.

写真: 八杉 和興
Small scandinavian home office in Kyoto with white walls, light hardwood floors, no fireplace, a built-in desk and wood.
Small scandinavian home office in Kyoto with white walls, light hardwood floors, no fireplace, a built-in desk and wood.

Clear Birch Wood cabinetry with oil rubbed bronze hardware, this office is contemporary and ergonomic at the same time. The space is designed for both personal adjustment and comfort, with a pop of orange to keep it all alive. Craftsman Four Square, Seattle, WA - Master Bedroom & Office - Custom Cabinetry, by Belltown Design LLC, Photography by Julie Mannell

Scandinavian minimalist home office with vaulted ceilings, skylights, and floor to ceiling windows.
Photo of a large scandinavian home studio in Minneapolis with white walls, light hardwood floors, a freestanding desk, beige floor and vaulted.
Photo of a large scandinavian home studio in Minneapolis with white walls, light hardwood floors, a freestanding desk, beige floor and vaulted.
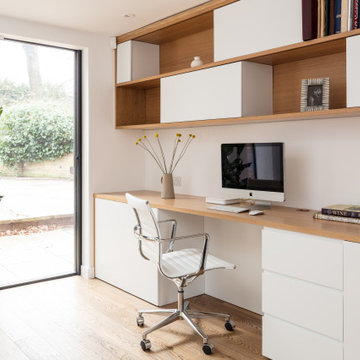
Bespoke desk area, shelving, and storage in new build extension. Handmade using oak and white cabinetry. Sliding doors on wall storage compartments. Ebony oiled oak engineered flooring.
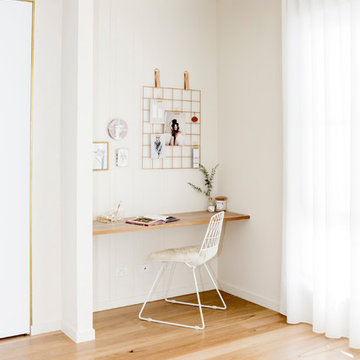
Rikki Lancaster
This is an example of a scandinavian home office in Sunshine Coast with white walls, medium hardwood floors, a built-in desk and brown floor.
This is an example of a scandinavian home office in Sunshine Coast with white walls, medium hardwood floors, a built-in desk and brown floor.
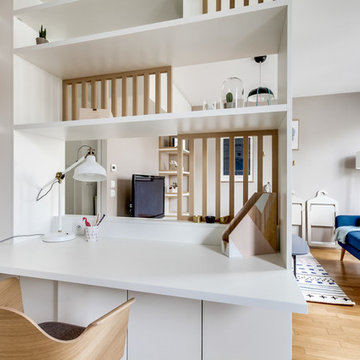
Atelier Germain
Inspiration for a small scandinavian home studio in Paris with white walls, light hardwood floors and a built-in desk.
Inspiration for a small scandinavian home studio in Paris with white walls, light hardwood floors and a built-in desk.
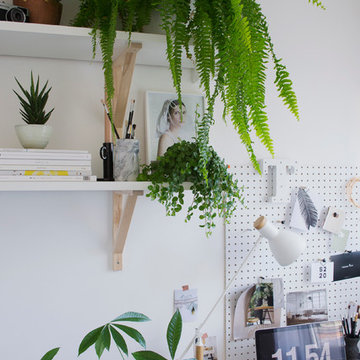
Bright, white workspace, IKEA shelving, green houseplants.
Photography © Tiffany Grant-Riley
Photo of a small scandinavian study room in Kent with white walls, no fireplace and a freestanding desk.
Photo of a small scandinavian study room in Kent with white walls, no fireplace and a freestanding desk.
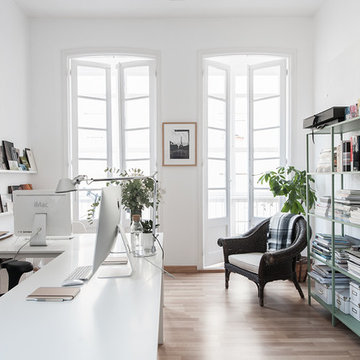
David Montero para Estudio90©
Design ideas for a mid-sized scandinavian study room in Other with white walls, light hardwood floors and a freestanding desk.
Design ideas for a mid-sized scandinavian study room in Other with white walls, light hardwood floors and a freestanding desk.
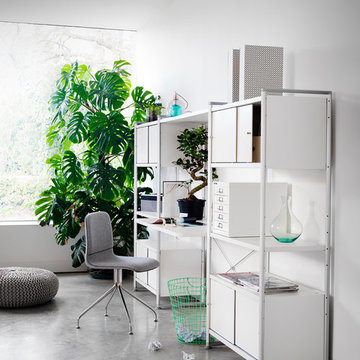
With a history that can be traced back to the 1930s, Bisley is one of the UK’s manufacturing success stories. A leading provider of storage and office solutions across commercial, home, industrial and educational environments; Bisley’s extensive range is characterised by high quality design, engineering and manufacture.
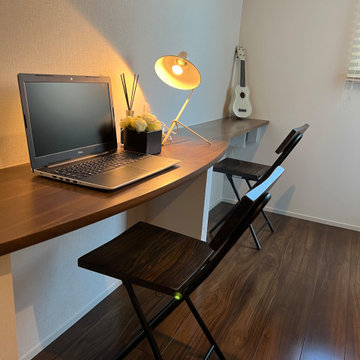
照明はダウンライトやペンダントなどコンセプトに合わせてセレクト。お部屋が広くみえるようテーマを絞って展開していきました。家具や細かい部品なども細部に渡り木の香りと北欧テイストをミクスチャーした空間です。
Design ideas for a large scandinavian home office in Tokyo Suburbs with grey walls and wallpaper.
Design ideas for a large scandinavian home office in Tokyo Suburbs with grey walls and wallpaper.
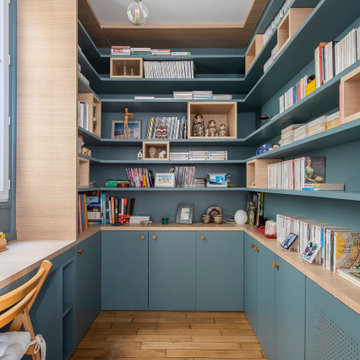
Notre cliente venait de faire l’acquisition d’un appartement au charme parisien. On y retrouve de belles moulures, un parquet à l’anglaise et ce sublime poêle en céramique. Néanmoins, le bien avait besoin d’un coup de frais et une adaptation aux goûts de notre cliente !
Dans l’ensemble, nous avons travaillé sur des couleurs douces. L’exemple le plus probant : la cuisine. Elle vient se décliner en plusieurs bleus clairs. Notre cliente souhaitant limiter la propagation des odeurs, nous l’avons fermée avec une porte vitrée. Son style vient faire écho à la verrière du bureau afin de souligner le caractère de l’appartement.
Le bureau est une création sur-mesure. A mi-chemin entre le bureau et la bibliothèque, il est un coin idéal pour travailler sans pour autant s’isoler. Ouvert et avec sa verrière, il profite de la lumière du séjour où la luminosité est maximisée grâce aux murs blancs.
Scandinavian Home Office Design Ideas
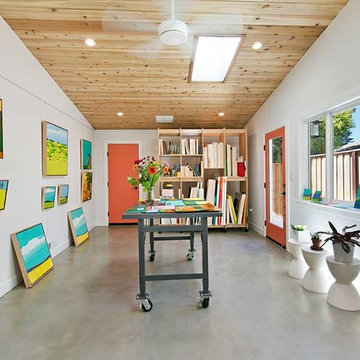
Gayler Design Build began transforming Nancy’s home to include a spacious 327 square foot functional art studio. The home addition was designed with large windows, skylights and two exterior glass doors to let in plenty of natural light. The floor is finished in polished, smooth concrete with a beautiful eye-catching v-rustic cedar ceiling and ample wall space to hang her masterpieces.
2
