Scandinavian Kitchen with Beige Benchtop Design Ideas
Refine by:
Budget
Sort by:Popular Today
201 - 220 of 1,013 photos
Item 1 of 3
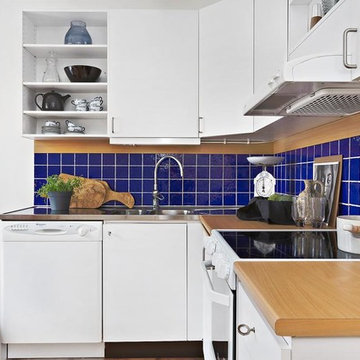
Inspiration for a small scandinavian l-shaped eat-in kitchen in Stockholm with wood benchtops, blue splashback, no island, an integrated sink, flat-panel cabinets, white cabinets, white appliances, light hardwood floors, beige floor and beige benchtop.
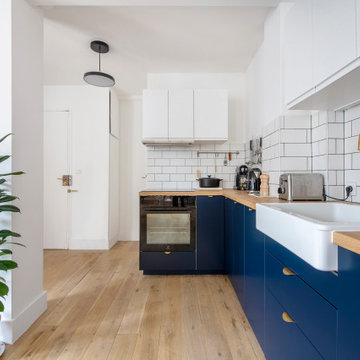
Agrandir l’espace et préparer une future chambre d’enfant
Nous avons exécuté le projet Commandeur pour des clients trentenaires. Il s’agissait de leur premier achat immobilier, un joli appartement dans le Nord de Paris.
L’objet de cette rénovation partielle visait à réaménager la cuisine, repenser l’espace entre la salle de bain, la chambre et le salon. Nous avons ainsi pu, à travers l’implantation d’un mur entre la chambre et le salon, créer une future chambre d’enfant.
Coup de coeur spécial pour la cuisine Ikea. Elle a été customisée par nos architectes via Superfront. Superfront propose des matériaux chics et luxueux, made in Suède; de quoi passer sa cuisine Ikea au niveau supérieur !
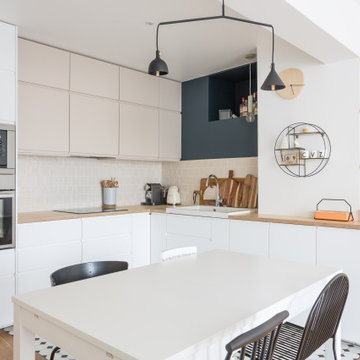
Les chambres de toute la famille ont été pensées pour être le plus ludiques possible. En quête de bien-être, les propriétaire souhaitaient créer un nid propice au repos et conserver une palette de matériaux naturels et des couleurs douces. Un défi relevé avec brio !
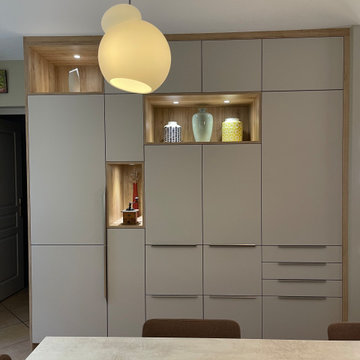
Voici une cuisine entièrement repensée par L'Atelier D.
Elaboration de l'implantation, définition du style, recommandation des matériaux,... tout a été étudié par notre agence d'architecture et de décoration d'intérieur, pour répondre aux attentes des clients : ouverture et convivialité, praticité, rangements nombreux et fonctionnels, qualité, caractère, intemporalité.
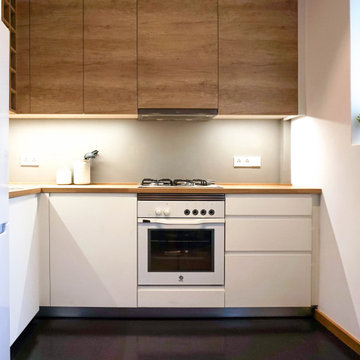
La madera de la cocina nos tiene enamoradas, conseguir superficies tan cálidas en un espacio normalmente tan frio nos encantó! Una buena disposición de sus elementos consigue disimular que se trata de la cocina dentro del salón-comedor.
De nuevo, buscábamos contrastes y elegimos el microcemento como base de esta cálida cocina. Paredes grises nos hacen destacar el mobiliario, y suelo negro contrasta con el parquet de roble natural de lamas paralelas del resto de la vivienda.
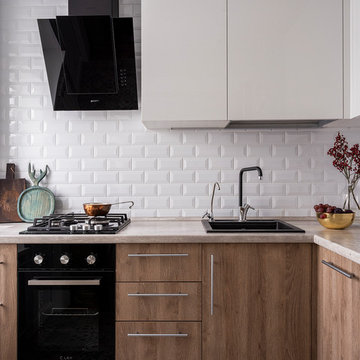
Scandinavian l-shaped separate kitchen in Moscow with a drop-in sink, flat-panel cabinets, medium wood cabinets, white splashback, beige benchtop, black appliances, no island and window splashback.
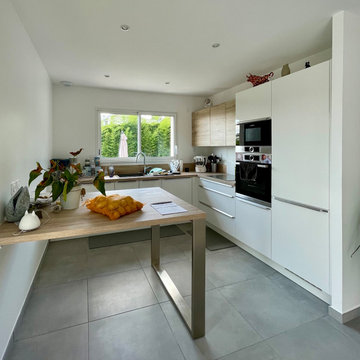
Finition Laque blanc brillant + bois clair
Mid-sized scandinavian l-shaped open plan kitchen in Grenoble with white cabinets, laminate benchtops, white splashback, glass tile splashback, panelled appliances, ceramic floors, no island, grey floor, beige benchtop and an undermount sink.
Mid-sized scandinavian l-shaped open plan kitchen in Grenoble with white cabinets, laminate benchtops, white splashback, glass tile splashback, panelled appliances, ceramic floors, no island, grey floor, beige benchtop and an undermount sink.
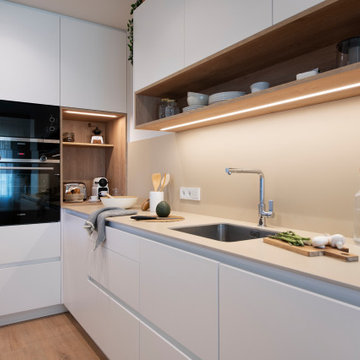
This is an example of a mid-sized scandinavian l-shaped open plan kitchen in Barcelona with an undermount sink, flat-panel cabinets, white cabinets, quartz benchtops, beige splashback, engineered quartz splashback, black appliances, medium hardwood floors, with island, brown floor and beige benchtop.
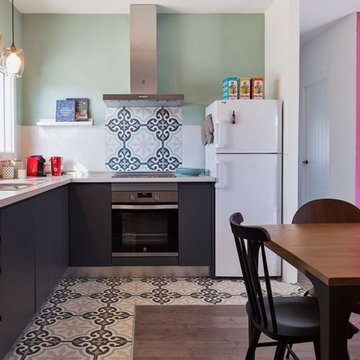
Cocina abierta en forma de L con mobiliario bajo en laca gris antracita mate y ulceró integrado. Se ha realizado un zócalo en azulejo neutro como la encimará y haciendo una referencia cruzada en el frente de los fuegos con el mismo azulejo porcelánico imitación hidráulica instalado en todo el frente de la cocina. Salvando así de posibles manchas de grasa al laminado que tenemos instalado en el resto del espacio
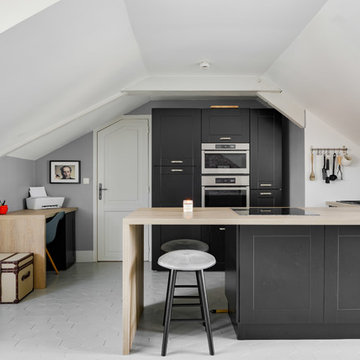
Photo : Antoine SCHOENFELD
This is an example of a mid-sized scandinavian u-shaped open plan kitchen in Paris with a double-bowl sink, beaded inset cabinets, grey cabinets, wood benchtops, stainless steel appliances, terra-cotta floors, with island, grey floor and beige benchtop.
This is an example of a mid-sized scandinavian u-shaped open plan kitchen in Paris with a double-bowl sink, beaded inset cabinets, grey cabinets, wood benchtops, stainless steel appliances, terra-cotta floors, with island, grey floor and beige benchtop.
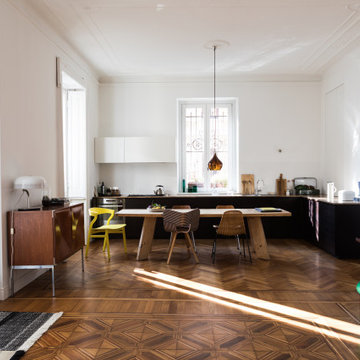
Expansive scandinavian l-shaped open plan kitchen in Milan with an undermount sink, dark wood cabinets, marble benchtops, medium hardwood floors, no island, brown floor and beige benchtop.
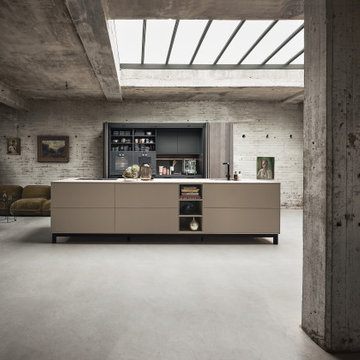
In einer zum Loft umgebauten, ehemaligen Möbelschreinerei steht vor rohen Wänden und viel markantem Beton die, wie magisch schwebende, unifarbene Kücheninsel NX 510 in Saharabeige samtmatt. Filigrane Leichtigkeit gewinnt sie dank des optisch zurückgenommenen, onyxschwarzen Sockelgestells auf schlanken Füßen. Sie wirkt minimalistisch-kubisch und zeigt ihre Wirkung in der loftig-lässigen Küchenarchitektur als kommunikativer Solitär. Clou der Planung: der doppelte Einschubtürenschrank im Hintergrund. Er versteckt nicht nur bei Bedarf einen Teil der Küche, sondern ist auch architektonisches Gestaltungselement. Alles verbirgt sich hinter seinen Einschubtüren, die sich auf Antippen öffnen lassen, um dann seitlich im Korpus zu verschwinden. Ein Statement hinsichtlich Präzision, Eleganz, Kreativität und Funktionalität.
In a former workshop for funiture that has been transformed into a loft, the monochrome kitchen island NX 510 in sahara beige matt velvet that almost seems to float is standing in front of unfinished walls and striking concrete. Thanks to the visually reduced island frame in onyx black with its slender legs, it lends a feeling of filigree lighness. With its overall effect of cubic minimalism, the island proves to be a stand-alone communicative piece in the casual kitchen architecture. Highlight of the planning: the tall unit with four retractable doors that is standing in the background. Not only, it hides a part of the kitchen but it is also an architectural design feature. Everything is hidden behind retractable doors that open directly by a simple touch before disappearing in the lateral part of the carcase. This is where the brand’s claim that focusses on precision, elegance, creativity and fonctionality is shown.
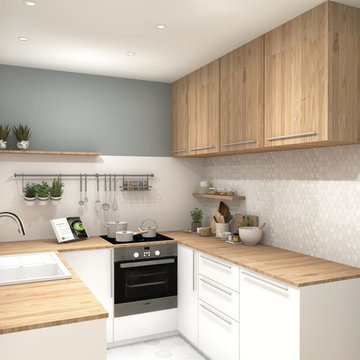
C'est en déposant les cloisons et en choisissant des teintes clairs que nous sommes parvenus à créer une toute nouvelle cuisine qui tire profit de la fenêtre en second jour. L'ajout d'un faux-plafond à également permis de gagner en luminosité et donc en confort d'usage.
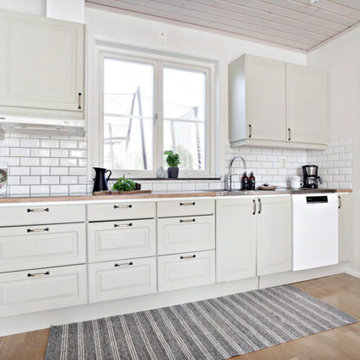
Diakrit
Inspiration for a large scandinavian single-wall eat-in kitchen in Stockholm with a double-bowl sink, beaded inset cabinets, beige cabinets, wood benchtops, white splashback, porcelain splashback, white appliances, light hardwood floors, beige floor and beige benchtop.
Inspiration for a large scandinavian single-wall eat-in kitchen in Stockholm with a double-bowl sink, beaded inset cabinets, beige cabinets, wood benchtops, white splashback, porcelain splashback, white appliances, light hardwood floors, beige floor and beige benchtop.
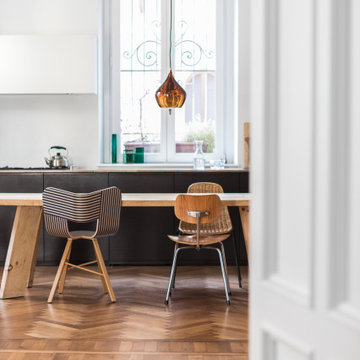
Photo of an expansive scandinavian l-shaped open plan kitchen in Milan with an undermount sink, dark wood cabinets, marble benchtops, medium hardwood floors, no island, brown floor and beige benchtop.
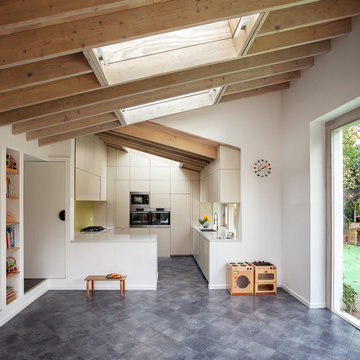
The corner site, at the junction of St. Matthews Avenue and Chamberlain Way and delimited by a garden with mature trees, is located in a tranquil and leafy area of Surbiton in Surrey.
Located in the north-east cusp of the site, the large two-storey Victorian suburban villa is a large family home combined with business premises, whereby part of the Ground Floor is used as Nursery. The property has been extended by FPA to improve the internal layout and provide additional floor space for a dedicated kitchen and a large Living Room with multifunctional quality.
FPA has developed a proposal for a side extension to replace a derelict garage, conceived as a subordinate addition to the host property. It is made up of two separate volumes facing Chamberlain Way: the smaller one accommodates the kitchen and the primary one the large Living Room.
The two volumes - rectangular in plan and both with a mono pitch roof - are set back from one another and are rotated so that their roofs slope in opposite directions, allowing the primary space to have the highest ceiling facing the outside.
The architectural language adopted draws inspiration from Froebel’s gifts and wood blocs. A would-be architect who pursued education as a profession instead, Friedrich Froebel believed that playing with blocks gives fundamental expression to a child’s soul, with blocks symbolizing the actual building blocks of the universe.
Although predominantly screened by existing boundary treatments and mature vegetation, the new brick building initiates a dialogue with the buildings at the opposite end of St. Matthews Avenue that employ similar materials and roof design.
The interior is inspired by Scandinavian design and aesthetic. Muted colours, bleached exposed timbers and birch plywood contrast the dark floor and white walls.
Gianluca Maver
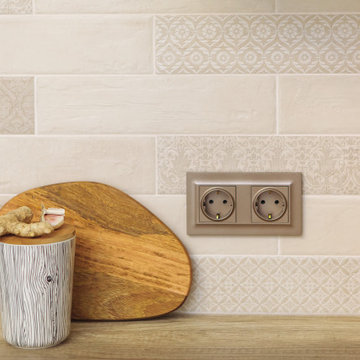
Классическая светлая кухня со стилизацией под скандинавский стиль изготовлена с фасадами МДФ в пленке ПВХ
Inspiration for a large scandinavian u-shaped eat-in kitchen in Saint Petersburg with a drop-in sink, raised-panel cabinets, white cabinets, laminate benchtops, beige splashback, ceramic splashback, black appliances, laminate floors, with island, beige floor and beige benchtop.
Inspiration for a large scandinavian u-shaped eat-in kitchen in Saint Petersburg with a drop-in sink, raised-panel cabinets, white cabinets, laminate benchtops, beige splashback, ceramic splashback, black appliances, laminate floors, with island, beige floor and beige benchtop.
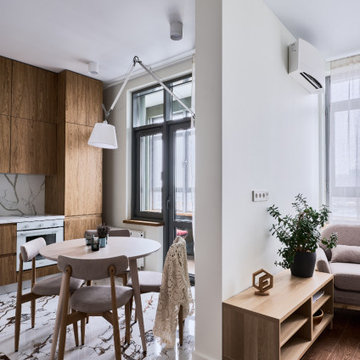
Design ideas for a mid-sized scandinavian single-wall eat-in kitchen in Moscow with an undermount sink, flat-panel cabinets, brown cabinets, solid surface benchtops, white splashback, porcelain splashback, white appliances, porcelain floors, no island, white floor and beige benchtop.
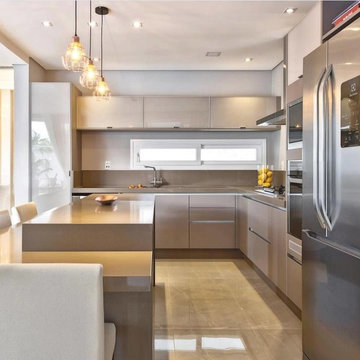
Design ideas for a small scandinavian u-shaped eat-in kitchen in San Francisco with an undermount sink, flat-panel cabinets, beige cabinets, quartz benchtops, beige splashback, stone slab splashback, stainless steel appliances, slate floors, a peninsula, grey floor and beige benchtop.
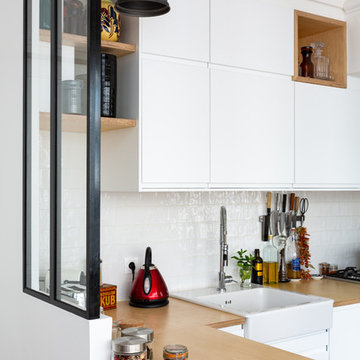
Stéphane Vasco
Photo of a small scandinavian l-shaped eat-in kitchen in Paris with a farmhouse sink, flat-panel cabinets, white cabinets, wood benchtops, white splashback, ceramic splashback, stainless steel appliances, cement tiles, no island, grey floor and beige benchtop.
Photo of a small scandinavian l-shaped eat-in kitchen in Paris with a farmhouse sink, flat-panel cabinets, white cabinets, wood benchtops, white splashback, ceramic splashback, stainless steel appliances, cement tiles, no island, grey floor and beige benchtop.
Scandinavian Kitchen with Beige Benchtop Design Ideas
11