Scandinavian Kitchen with Plywood Floors Design Ideas
Refine by:
Budget
Sort by:Popular Today
121 - 138 of 138 photos
Item 1 of 3
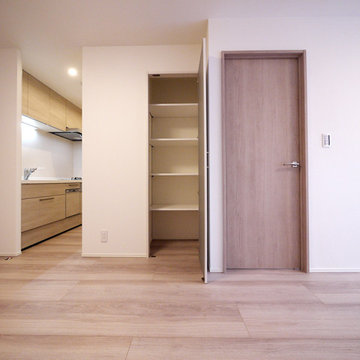
キッチンには壁を作りました。
Design ideas for a scandinavian single-wall separate kitchen in Tokyo with medium wood cabinets, plywood floors, with island and beige floor.
Design ideas for a scandinavian single-wall separate kitchen in Tokyo with medium wood cabinets, plywood floors, with island and beige floor.
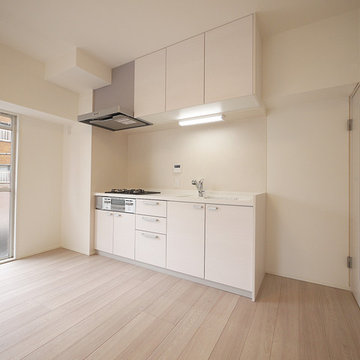
部屋の雰囲気にぴったりの明るい木目のシンプルキッチンに。
Design ideas for a scandinavian single-wall open plan kitchen in Tokyo with light wood cabinets, white splashback, plywood floors, with island and beige floor.
Design ideas for a scandinavian single-wall open plan kitchen in Tokyo with light wood cabinets, white splashback, plywood floors, with island and beige floor.
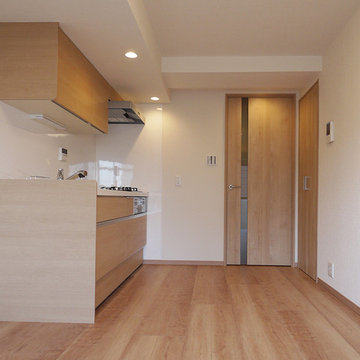
壁付けキッチンの向かいには、扉付きの洗濯機置場を設置して家事もしやすく。
Design ideas for a scandinavian single-wall open plan kitchen in Tokyo with medium wood cabinets, white splashback, plywood floors, with island and beige floor.
Design ideas for a scandinavian single-wall open plan kitchen in Tokyo with medium wood cabinets, white splashback, plywood floors, with island and beige floor.
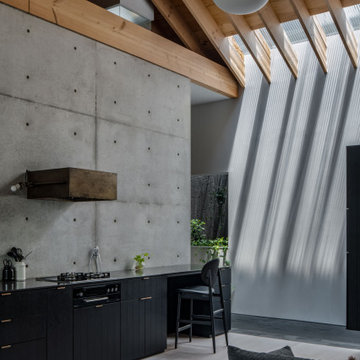
Design ideas for a small scandinavian single-wall open plan kitchen in Nagoya with beaded inset cabinets, black cabinets, quartz benchtops, grey splashback, plywood floors, no island, white floor, black benchtop and exposed beam.
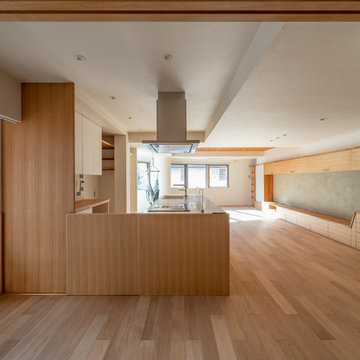
Large scandinavian galley open plan kitchen in Tokyo with an undermount sink, beaded inset cabinets, medium wood cabinets, solid surface benchtops, plywood floors, with island, brown floor and white benchtop.
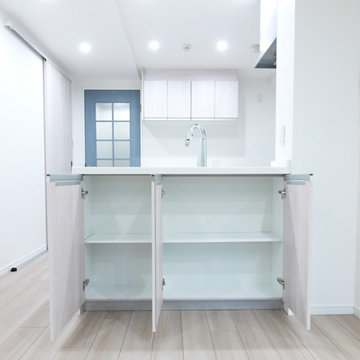
カウンター前面が収納になっています。
Scandinavian single-wall open plan kitchen in Tokyo with light wood cabinets, plywood floors, with island, beige floor, white benchtop and wallpaper.
Scandinavian single-wall open plan kitchen in Tokyo with light wood cabinets, plywood floors, with island, beige floor, white benchtop and wallpaper.
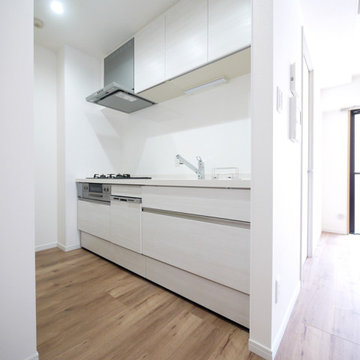
淡い木目調のシンプルでスマートなキッチン。
This is an example of a scandinavian single-wall separate kitchen in Tokyo with light wood cabinets, white splashback, plywood floors, with island, brown floor and wallpaper.
This is an example of a scandinavian single-wall separate kitchen in Tokyo with light wood cabinets, white splashback, plywood floors, with island, brown floor and wallpaper.
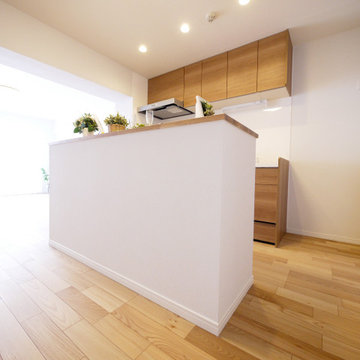
間仕切りにもなるカウンター。
This is an example of a scandinavian single-wall open plan kitchen in Other with medium wood cabinets, white splashback, plywood floors, beige floor, multi-coloured benchtop and wallpaper.
This is an example of a scandinavian single-wall open plan kitchen in Other with medium wood cabinets, white splashback, plywood floors, beige floor, multi-coloured benchtop and wallpaper.
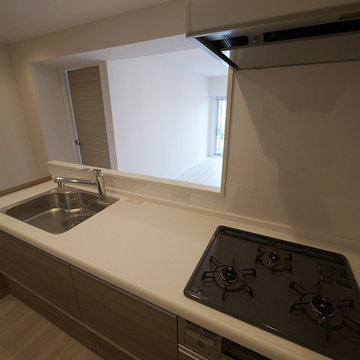
ぬくもりある木目柄のシステムキッチン。
Photo of a scandinavian single-wall open plan kitchen in Tokyo with medium wood cabinets, plywood floors, with island and beige floor.
Photo of a scandinavian single-wall open plan kitchen in Tokyo with medium wood cabinets, plywood floors, with island and beige floor.
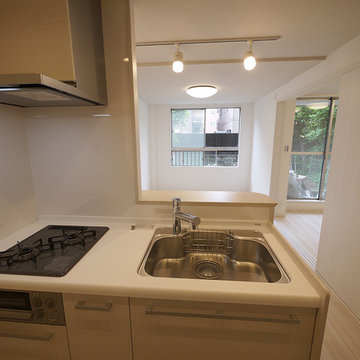
ダイニング部分にはダクトレールを設置してスポットライトを吊るしました。
Scandinavian single-wall open plan kitchen in Tokyo Suburbs with light wood cabinets, white splashback, plywood floors, with island and beige floor.
Scandinavian single-wall open plan kitchen in Tokyo Suburbs with light wood cabinets, white splashback, plywood floors, with island and beige floor.
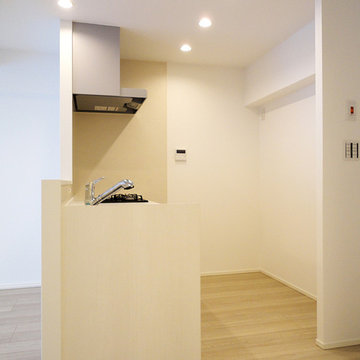
キッチンは向きを変え、対面式になりました。
Design ideas for a scandinavian single-wall open plan kitchen in Tokyo with beige splashback, plywood floors, with island and beige floor.
Design ideas for a scandinavian single-wall open plan kitchen in Tokyo with beige splashback, plywood floors, with island and beige floor.
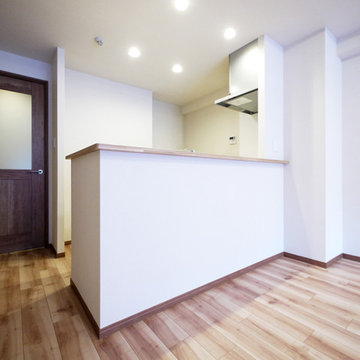
白いカウンターの対面型キッチン。
Inspiration for a scandinavian single-wall open plan kitchen in Tokyo with medium wood cabinets, white splashback, plywood floors, with island, beige floor and white benchtop.
Inspiration for a scandinavian single-wall open plan kitchen in Tokyo with medium wood cabinets, white splashback, plywood floors, with island, beige floor and white benchtop.
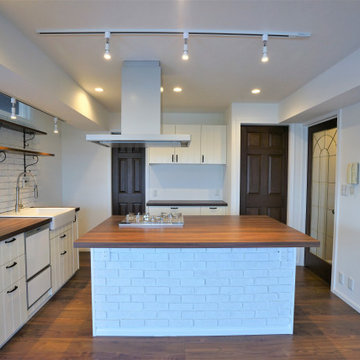
お料理好きのオーナー様のこだわったカフェ風キッチン
This is an example of a mid-sized scandinavian single-wall open plan kitchen in Other with a drop-in sink, light wood cabinets, wood benchtops, white splashback, stainless steel appliances, plywood floors, multiple islands, brown floor, brown benchtop and wallpaper.
This is an example of a mid-sized scandinavian single-wall open plan kitchen in Other with a drop-in sink, light wood cabinets, wood benchtops, white splashback, stainless steel appliances, plywood floors, multiple islands, brown floor, brown benchtop and wallpaper.
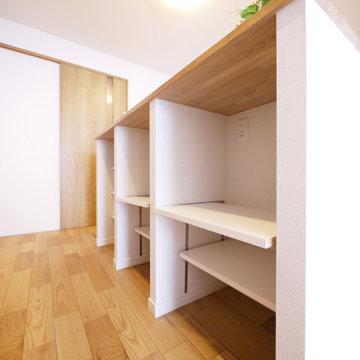
内側は可動棚なのでキッチン用品や家電も収納できます。
Photo of a scandinavian single-wall open plan kitchen in Other with medium wood cabinets, white splashback, plywood floors, beige floor, multi-coloured benchtop and wallpaper.
Photo of a scandinavian single-wall open plan kitchen in Other with medium wood cabinets, white splashback, plywood floors, beige floor, multi-coloured benchtop and wallpaper.
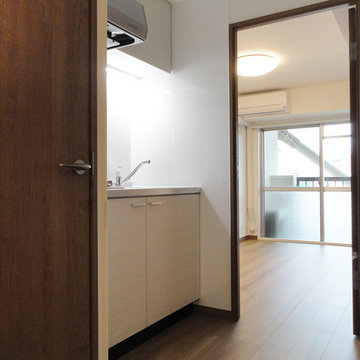
洋室の手前のキッチン。手前の扉には独立したトイレも。
Photo of a scandinavian single-wall kitchen in Tokyo with an integrated sink, light wood cabinets, plywood floors, with island and brown floor.
Photo of a scandinavian single-wall kitchen in Tokyo with an integrated sink, light wood cabinets, plywood floors, with island and brown floor.
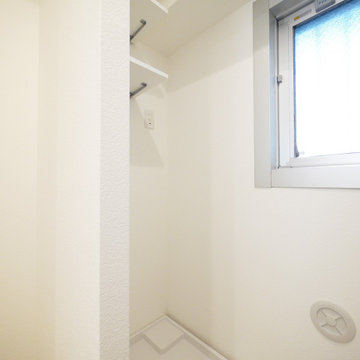
キッチン奥には小窓があるので換気も行えます。
Photo of a scandinavian l-shaped open plan kitchen in Tokyo with white cabinets, white splashback, plywood floors, beige floor and white benchtop.
Photo of a scandinavian l-shaped open plan kitchen in Tokyo with white cabinets, white splashback, plywood floors, beige floor and white benchtop.
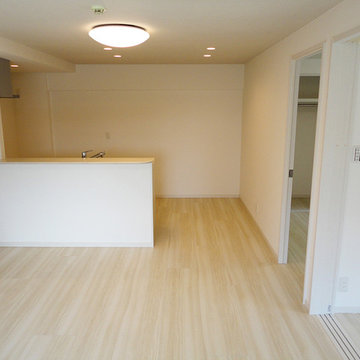
キッチンは壁付けから、カウンター付きの対面式に変更。
Photo of a scandinavian single-wall open plan kitchen in Tokyo with light wood cabinets, plywood floors, with island and beige floor.
Photo of a scandinavian single-wall open plan kitchen in Tokyo with light wood cabinets, plywood floors, with island and beige floor.
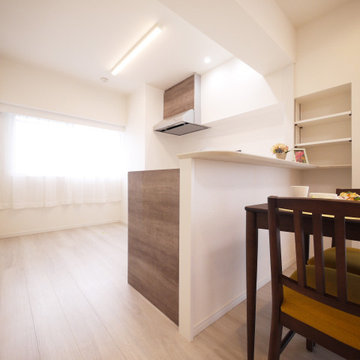
窓のある明るく開放的なL型対面キッチンに。
Inspiration for a scandinavian l-shaped open plan kitchen in Tokyo with distressed cabinets, white splashback, plywood floors, with island, beige floor, white benchtop and wallpaper.
Inspiration for a scandinavian l-shaped open plan kitchen in Tokyo with distressed cabinets, white splashback, plywood floors, with island, beige floor, white benchtop and wallpaper.
Scandinavian Kitchen with Plywood Floors Design Ideas
7