Scandinavian Kitchen with Plywood Floors Design Ideas
Refine by:
Budget
Sort by:Popular Today
41 - 60 of 138 photos
Item 1 of 3
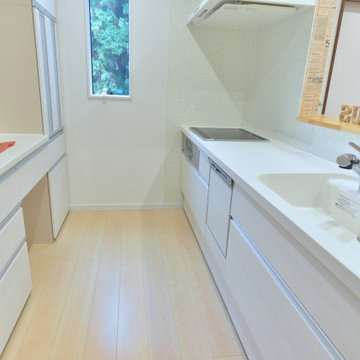
Design ideas for a scandinavian single-wall open plan kitchen in Other with an integrated sink, flat-panel cabinets, white cabinets, solid surface benchtops, white splashback, plywood floors, a peninsula, beige floor and white benchtop.
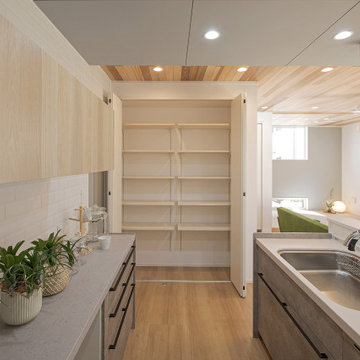
Mid-sized scandinavian single-wall eat-in kitchen in Other with an undermount sink, grey cabinets, solid surface benchtops, white splashback, porcelain splashback, plywood floors, with island, beige floor, white benchtop and timber.
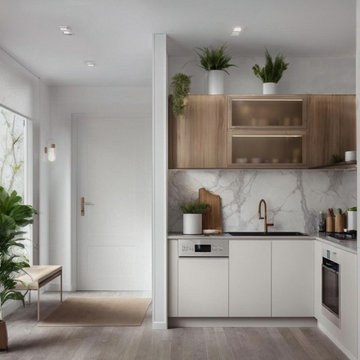
This is an example of a scandinavian l-shaped eat-in kitchen in London with flat-panel cabinets, white cabinets, quartzite benchtops, white splashback, marble splashback, stainless steel appliances, plywood floors, beige floor and white benchtop.
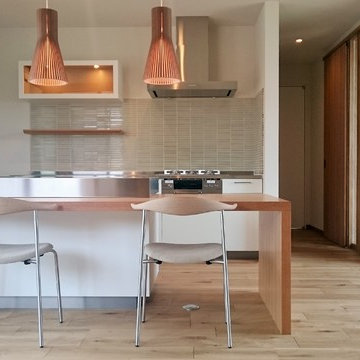
This is an example of a mid-sized scandinavian galley open plan kitchen in Other with an integrated sink, flat-panel cabinets, white cabinets, solid surface benchtops, stainless steel appliances, plywood floors and with island.
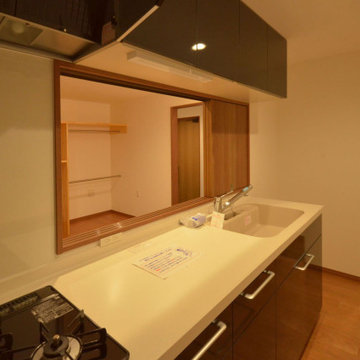
Small scandinavian single-wall separate kitchen in Other with an integrated sink, flat-panel cabinets, dark wood cabinets, solid surface benchtops, white splashback, panelled appliances, plywood floors, no island, brown floor and wallpaper.
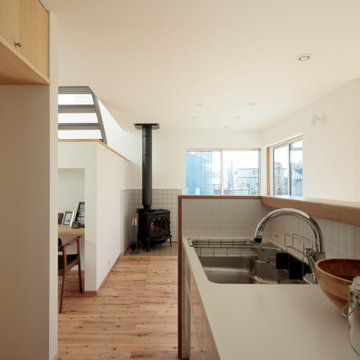
リビングには薪ストーブがある。キッチンは手元を隠すように壁があり、手元のための照明が仕込まれている。
photo:鳥村鋼一
There is a wood stove in the living room. The kitchen has walls to hide the hand, and lighting for the hand is installed.
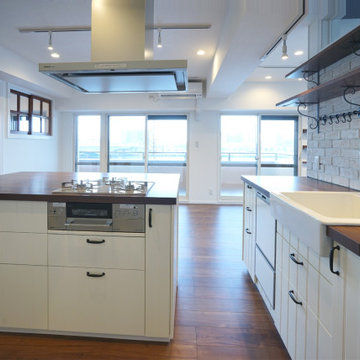
キッチンから外の景色を堪能でき、外からの光がたくさん入るダイニングキッチン
Photo of a mid-sized scandinavian single-wall open plan kitchen in Other with a drop-in sink, flat-panel cabinets, white cabinets, wood benchtops, white splashback, stainless steel appliances, plywood floors, multiple islands, brown floor, brown benchtop and wallpaper.
Photo of a mid-sized scandinavian single-wall open plan kitchen in Other with a drop-in sink, flat-panel cabinets, white cabinets, wood benchtops, white splashback, stainless steel appliances, plywood floors, multiple islands, brown floor, brown benchtop and wallpaper.
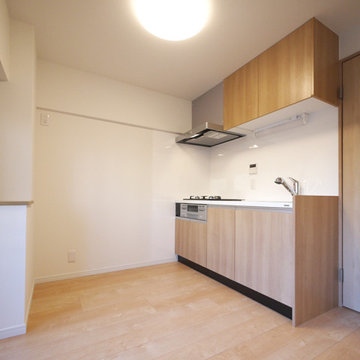
ナチュラルな木目のキッチン。
This is an example of a scandinavian single-wall open plan kitchen in Tokyo with medium wood cabinets, beige splashback, plywood floors, with island and beige floor.
This is an example of a scandinavian single-wall open plan kitchen in Tokyo with medium wood cabinets, beige splashback, plywood floors, with island and beige floor.
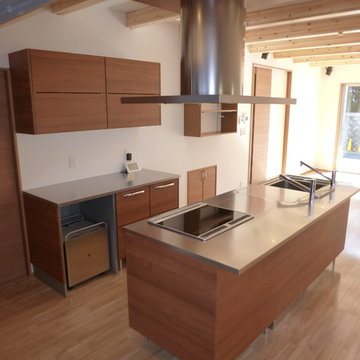
機能も妥協しない見せるキッチン
This is an example of a scandinavian single-wall open plan kitchen in Nagoya with an integrated sink, flat-panel cabinets, dark wood cabinets, stainless steel benchtops, stainless steel appliances, plywood floors, with island and brown floor.
This is an example of a scandinavian single-wall open plan kitchen in Nagoya with an integrated sink, flat-panel cabinets, dark wood cabinets, stainless steel benchtops, stainless steel appliances, plywood floors, with island and brown floor.
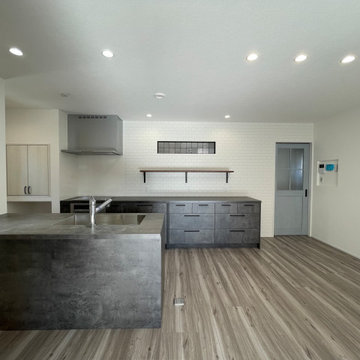
Photo of a mid-sized scandinavian galley open plan kitchen in Other with grey splashback, plywood floors, with island, grey floor, grey benchtop and wallpaper.
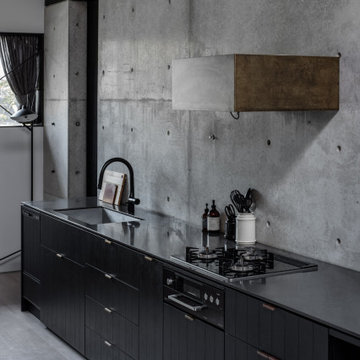
Scandinavian single-wall open plan kitchen in Nagoya with an undermount sink, beaded inset cabinets, black cabinets, quartz benchtops, grey splashback, black appliances, plywood floors, no island, white floor, black benchtop and exposed beam.
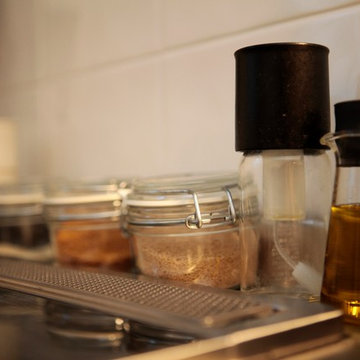
29坪収納たっぷりな家
Small scandinavian single-wall open plan kitchen in Other with an undermount sink, flat-panel cabinets, white cabinets, stainless steel benchtops, white splashback, porcelain splashback, stainless steel appliances, plywood floors, no island and brown floor.
Small scandinavian single-wall open plan kitchen in Other with an undermount sink, flat-panel cabinets, white cabinets, stainless steel benchtops, white splashback, porcelain splashback, stainless steel appliances, plywood floors, no island and brown floor.
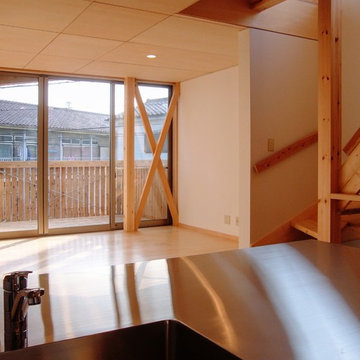
キッチンを階段と室内の結節点に設けた。家の中心、暮らしの要になるキッチン。
Inspiration for a small scandinavian galley open plan kitchen in Other with an integrated sink, medium wood cabinets, stainless steel benchtops, white splashback, stainless steel appliances, plywood floors, with island, beige floor and grey benchtop.
Inspiration for a small scandinavian galley open plan kitchen in Other with an integrated sink, medium wood cabinets, stainless steel benchtops, white splashback, stainless steel appliances, plywood floors, with island, beige floor and grey benchtop.
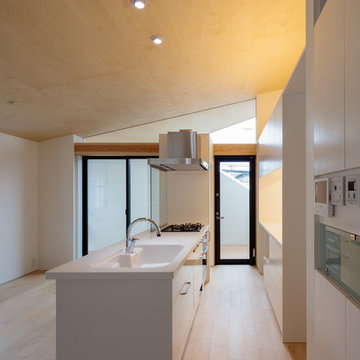
photo by:大沢誠一
Design ideas for a scandinavian single-wall open plan kitchen in Tokyo Suburbs with a single-bowl sink, flat-panel cabinets, white cabinets, solid surface benchtops, window splashback, white appliances, plywood floors, a peninsula, beige floor and white benchtop.
Design ideas for a scandinavian single-wall open plan kitchen in Tokyo Suburbs with a single-bowl sink, flat-panel cabinets, white cabinets, solid surface benchtops, window splashback, white appliances, plywood floors, a peninsula, beige floor and white benchtop.
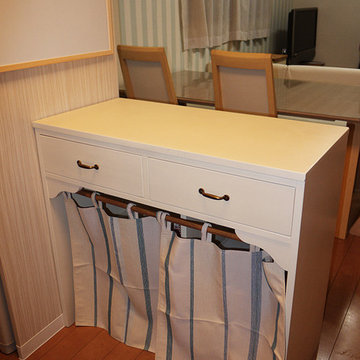
冷蔵庫の隣にはカウンタータイプの家具を置き、キッチンでお料理をする奥様とダイニング側にいるご家族のやり取りがスムースになるようにしました。
BRIGHT NORDIC INTERIOR Photo by 株式会社アートアーク
Photo of a mid-sized scandinavian open plan kitchen in Other with plywood floors.
Photo of a mid-sized scandinavian open plan kitchen in Other with plywood floors.
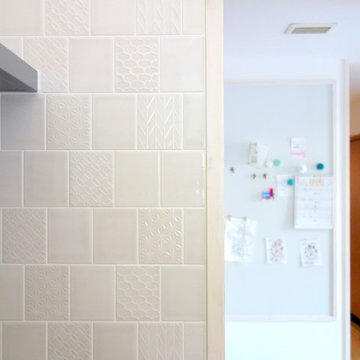
2×4メーカーハウスのリフォーム。キッチンの壁は、パターンがある磁器タイルで仕上げた。奥に見えているのはマグネットクロスを使った掲示板。家族みんなの予定表などを貼る。
Inspiration for a mid-sized scandinavian galley open plan kitchen in Other with an integrated sink, beaded inset cabinets, light wood cabinets, stainless steel benchtops, beige splashback, porcelain splashback, white appliances, plywood floors, with island and brown floor.
Inspiration for a mid-sized scandinavian galley open plan kitchen in Other with an integrated sink, beaded inset cabinets, light wood cabinets, stainless steel benchtops, beige splashback, porcelain splashback, white appliances, plywood floors, with island and brown floor.
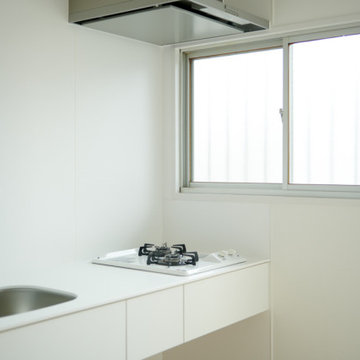
Photo of a scandinavian kitchen in Other with plywood floors, beige floor and wallpaper.
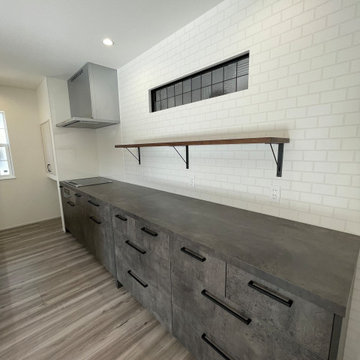
This is an example of a mid-sized scandinavian galley open plan kitchen in Other with grey splashback, plywood floors, with island, grey floor, grey benchtop and wallpaper.
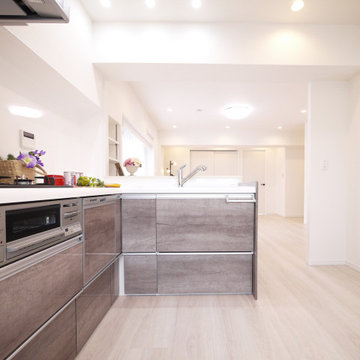
冷蔵庫や家具を置いても広々とした5.1帖のキッチンスペース。
This is an example of a scandinavian l-shaped open plan kitchen in Tokyo with white splashback, plywood floors, with island, beige floor, white benchtop, wallpaper and distressed cabinets.
This is an example of a scandinavian l-shaped open plan kitchen in Tokyo with white splashback, plywood floors, with island, beige floor, white benchtop, wallpaper and distressed cabinets.
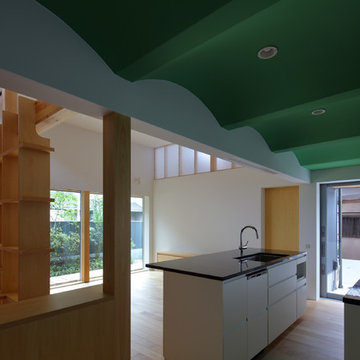
家族だけが使うキッチンとダイニングの天井は連続アーチとグリーンに。ちょっとした遊び心です。
Photo by Sugino Kei
Mid-sized scandinavian open plan kitchen in Osaka with an undermount sink, white cabinets, granite benchtops, white splashback, plywood floors, with island, beige floor and black benchtop.
Mid-sized scandinavian open plan kitchen in Osaka with an undermount sink, white cabinets, granite benchtops, white splashback, plywood floors, with island, beige floor and black benchtop.
Scandinavian Kitchen with Plywood Floors Design Ideas
3