Scandinavian Kitchen with Porcelain Floors Design Ideas
Refine by:
Budget
Sort by:Popular Today
41 - 60 of 1,168 photos
Item 1 of 3
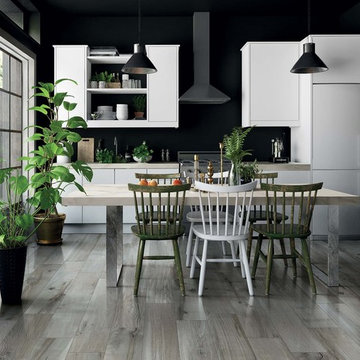
Cucina e sala da pranzo che abbina mobili bianchi a pavimento effetto legno, finitura lucida.
This is an example of a small scandinavian single-wall open plan kitchen with white cabinets, black splashback, porcelain floors, brown floor and beige benchtop.
This is an example of a small scandinavian single-wall open plan kitchen with white cabinets, black splashback, porcelain floors, brown floor and beige benchtop.
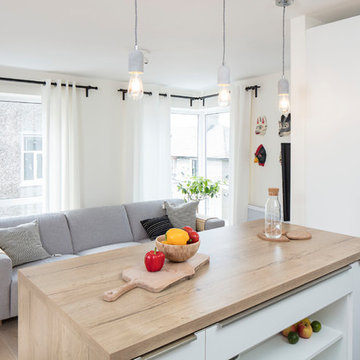
This is an example of a mid-sized scandinavian galley open plan kitchen in Dublin with flat-panel cabinets, white cabinets, laminate benchtops, multi-coloured splashback, porcelain splashback, panelled appliances, porcelain floors, a peninsula and beige floor.
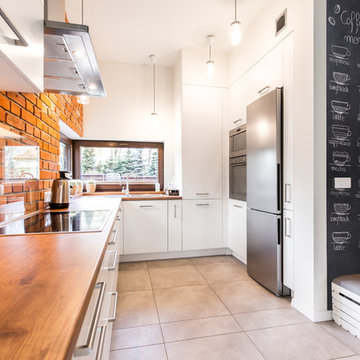
This spacious and stylish kitchen has white flat panel laminate cabinets that are complimented with a red brick backsplash, along with a gorgeous wooden wheat countertop. Matching porcelain tile has been laid down for the flooring and a very cool and unique chalk accent wall was added for kicks.
NS Designs, Pasadena, CA
http://nsdesignsonline.com
626-491-9411
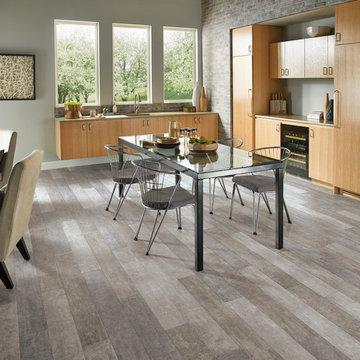
Mid-sized scandinavian l-shaped open plan kitchen in Philadelphia with an undermount sink, flat-panel cabinets, light wood cabinets, solid surface benchtops, stainless steel appliances, porcelain floors and grey floor.

Amos Goldreich Architecture has completed an asymmetric brick extension that celebrates light and modern life for a young family in North London. The new layout gives the family distinct kitchen, dining and relaxation zones, and views to the large rear garden from numerous angles within the home.
The owners wanted to update the property in a way that would maximise the available space and reconnect different areas while leaving them clearly defined. Rather than building the common, open box extension, Amos Goldreich Architecture created distinctly separate yet connected spaces both externally and internally using an asymmetric form united by pale white bricks.
Previously the rear plan of the house was divided into a kitchen, dining room and conservatory. The kitchen and dining room were very dark; the kitchen was incredibly narrow and the late 90’s UPVC conservatory was thermally inefficient. Bringing in natural light and creating views into the garden where the clients’ children often spend time playing were both important elements of the brief. Amos Goldreich Architecture designed a large X by X metre box window in the centre of the sitting room that offers views from both the sitting area and dining table, meaning the clients can keep an eye on the children while working or relaxing.
Amos Goldreich Architecture enlivened and lightened the home by working with materials that encourage the diffusion of light throughout the spaces. Exposed timber rafters create a clever shelving screen, functioning both as open storage and a permeable room divider to maintain the connection between the sitting area and kitchen. A deep blue kitchen with plywood handle detailing creates balance and contrast against the light tones of the pale timber and white walls.
The new extension is clad in white bricks which help to bounce light around the new interiors, emphasise the freshness and newness, and create a clear, distinct separation from the existing part of the late Victorian semi-detached London home. Brick continues to make an impact in the patio area where Amos Goldreich Architecture chose to use Stone Grey brick pavers for their muted tones and durability. A sedum roof spans the entire extension giving a beautiful view from the first floor bedrooms. The sedum roof also acts to encourage biodiversity and collect rainwater.
Continues
Amos Goldreich, Director of Amos Goldreich Architecture says:
“The Framework House was a fantastic project to work on with our clients. We thought carefully about the space planning to ensure we met the brief for distinct zones, while also keeping a connection to the outdoors and others in the space.
“The materials of the project also had to marry with the new plan. We chose to keep the interiors fresh, calm, and clean so our clients could adapt their future interior design choices easily without the need to renovate the space again.”
Clients, Tom and Jennifer Allen say:
“I couldn’t have envisioned having a space like this. It has completely changed the way we live as a family for the better. We are more connected, yet also have our own spaces to work, eat, play, learn and relax.”
“The extension has had an impact on the entire house. When our son looks out of his window on the first floor, he sees a beautiful planted roof that merges with the garden.”
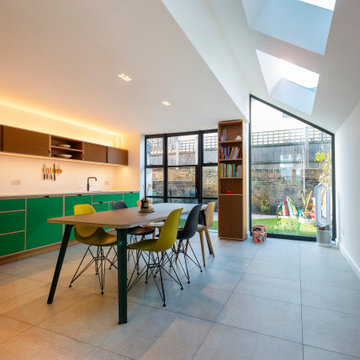
A design-led, contemporary side return kitchen extension with clean lines and a minimalistic aesthetic. The Unique choice of kitchen is bespoke and made from European birch plywood and finished with an oak hardwood veneer. Architectural Glazing on the rear façade has filled the space with natural light and connected it better to the garden. The Crittall-style door set is both edgy and versatile, with its slim profile frame providing the most sought after industrial look. This has been perfectly complimented by a bespoke floor to ceiling fixed pane of glass in the side return which allows the client to enjoy the uninterrupted views of the garden.
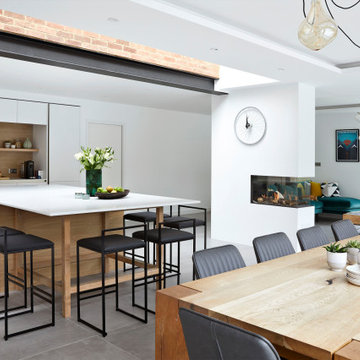
Expansive scandinavian open plan kitchen in Surrey with a double-bowl sink, flat-panel cabinets, white cabinets, quartzite benchtops, white splashback, porcelain floors, with island, grey floor and white benchtop.
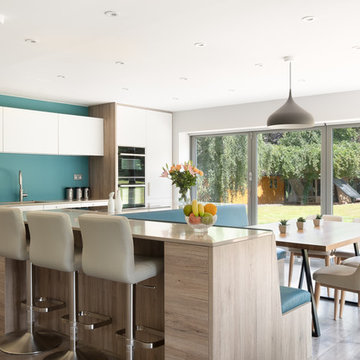
Our clients wanted an open plan family kitchen diner incorporating space for a play area and relaxation zone. With fabulous views over the garden, this kitchen is both practical and stylish with ample storage solutions and multiple seating options. The bench seating is integrated into the back of the L shaped island creating a sociable dining space whilst a breakfast bar caters for eating on the go. It is light and spacious and was a delightful project to work on.
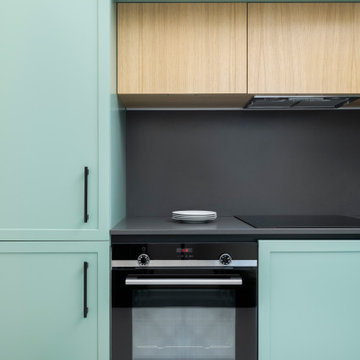
Foto: Federico Villa Studio
This is an example of a mid-sized scandinavian l-shaped separate kitchen in Milan with an undermount sink, recessed-panel cabinets, green cabinets, quartz benchtops, grey splashback, engineered quartz splashback, stainless steel appliances, porcelain floors, no island, multi-coloured floor and grey benchtop.
This is an example of a mid-sized scandinavian l-shaped separate kitchen in Milan with an undermount sink, recessed-panel cabinets, green cabinets, quartz benchtops, grey splashback, engineered quartz splashback, stainless steel appliances, porcelain floors, no island, multi-coloured floor and grey benchtop.
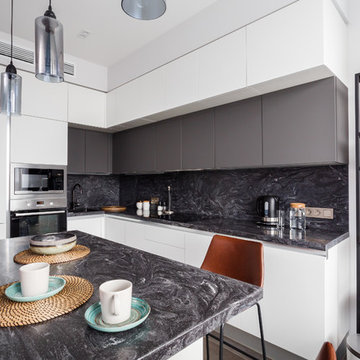
Design ideas for a small scandinavian l-shaped open plan kitchen in Moscow with an undermount sink, flat-panel cabinets, white cabinets, solid surface benchtops, grey splashback, stainless steel appliances, porcelain floors, with island, grey floor and grey benchtop.
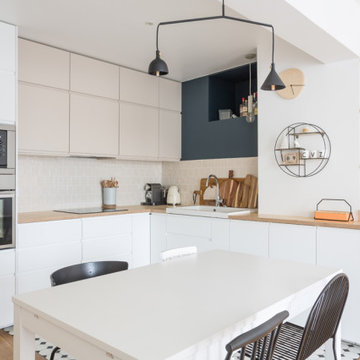
Les chambres de toute la famille ont été pensées pour être le plus ludiques possible. En quête de bien-être, les propriétaire souhaitaient créer un nid propice au repos et conserver une palette de matériaux naturels et des couleurs douces. Un défi relevé avec brio !
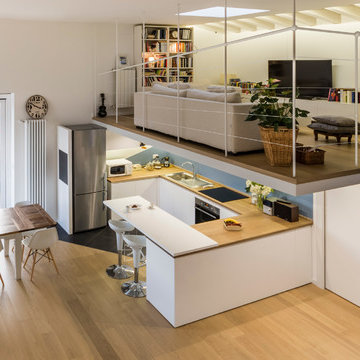
La cucina realizzata sotto al soppalco è interamente laccata di colore bianco con il top in massello di rovere e penisola bianca con sgabelli.
Foto di Simone Marulli
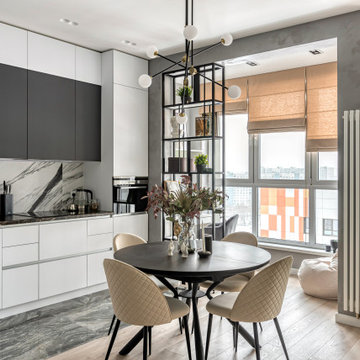
Photo of a mid-sized scandinavian single-wall open plan kitchen in Moscow with flat-panel cabinets, porcelain floors and black floor.
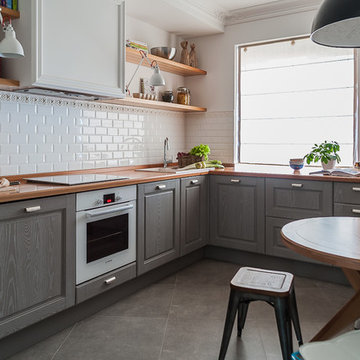
Кухня в скандинавском стиле. Подвесные шкафчики, серый фасад, круглый обеденный стол, лампа над столом, фартук плитка кабанчик, бордовый холодильник gorenj.
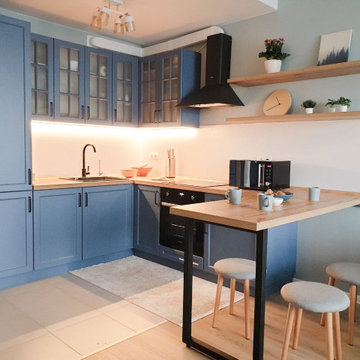
Small scandinavian u-shaped open plan kitchen in Moscow with an undermount sink, recessed-panel cabinets, blue cabinets, laminate benchtops, white splashback, black appliances, porcelain floors, a peninsula, beige floor and beige benchtop.
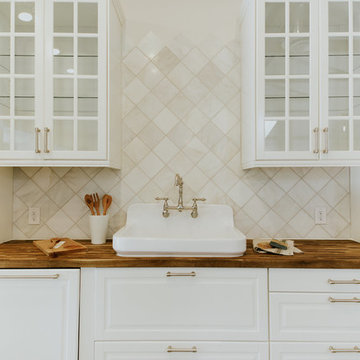
Inspiration for a mid-sized scandinavian u-shaped open plan kitchen in Phoenix with a farmhouse sink, glass-front cabinets, white cabinets, wood benchtops, white splashback, ceramic splashback, stainless steel appliances, porcelain floors, multiple islands, grey floor and brown benchtop.
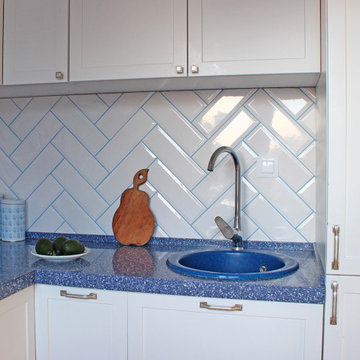
Inspiration for a small scandinavian u-shaped eat-in kitchen in Moscow with an undermount sink, raised-panel cabinets, white cabinets, solid surface benchtops, white splashback, subway tile splashback, white appliances, porcelain floors, no island, white floor and blue benchtop.
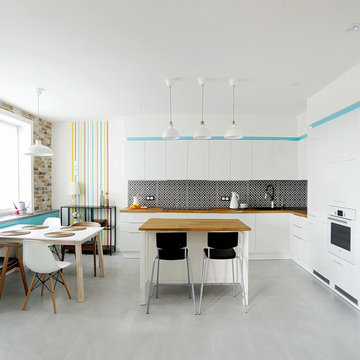
Кухня для проекта в скандинавском стиле. Автор: Ольга Беркова
Photo of a mid-sized scandinavian l-shaped eat-in kitchen in Other with a double-bowl sink, flat-panel cabinets, white cabinets, wood benchtops, multi-coloured splashback, ceramic splashback, white appliances, porcelain floors, with island and grey floor.
Photo of a mid-sized scandinavian l-shaped eat-in kitchen in Other with a double-bowl sink, flat-panel cabinets, white cabinets, wood benchtops, multi-coloured splashback, ceramic splashback, white appliances, porcelain floors, with island and grey floor.
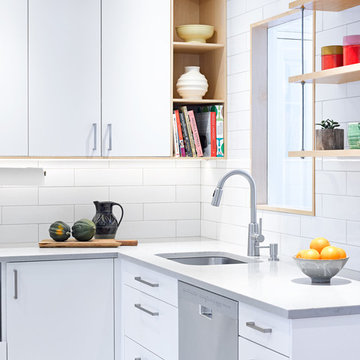
This modern and Scandinavian inspired kitchen was created and designed using IKEA cabinetry. We used the Veddinge white flat panel doors in combination with IKEAS Birch panels. Creating a custom kitchen on a budget.
Vincent Lions
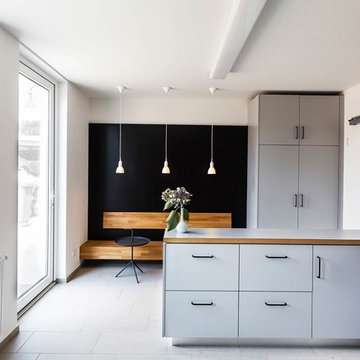
Inspiration for a mid-sized scandinavian separate kitchen in Other with flat-panel cabinets, grey cabinets, wood benchtops, porcelain floors, a peninsula and stainless steel appliances.
Scandinavian Kitchen with Porcelain Floors Design Ideas
3