Scandinavian Kitchen with Wallpaper Design Ideas
Refine by:
Budget
Sort by:Popular Today
81 - 100 of 305 photos
Item 1 of 3
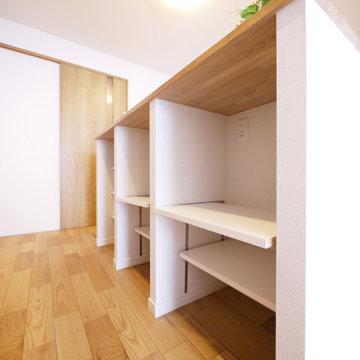
内側は可動棚なのでキッチン用品や家電も収納できます。
Photo of a scandinavian single-wall open plan kitchen in Other with medium wood cabinets, white splashback, plywood floors, beige floor, multi-coloured benchtop and wallpaper.
Photo of a scandinavian single-wall open plan kitchen in Other with medium wood cabinets, white splashback, plywood floors, beige floor, multi-coloured benchtop and wallpaper.
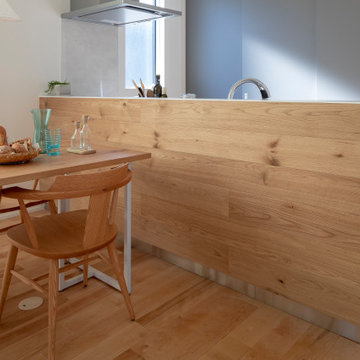
Inspiration for a mid-sized scandinavian single-wall kitchen in Other with an integrated sink, flat-panel cabinets, medium wood cabinets, solid surface benchtops, white splashback, glass sheet splashback, stainless steel appliances, medium hardwood floors, with island, white benchtop and wallpaper.
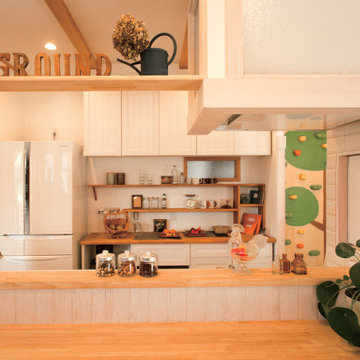
ナチュラルカフェ風のキッチン
Design ideas for a scandinavian galley kitchen in Other with a double-bowl sink, medium hardwood floors, multiple islands, brown floor, beige benchtop and wallpaper.
Design ideas for a scandinavian galley kitchen in Other with a double-bowl sink, medium hardwood floors, multiple islands, brown floor, beige benchtop and wallpaper.
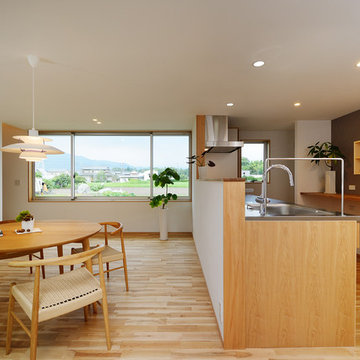
オリジナルキッチンとおしゃれな無垢の丸テーブルが良く似合うお家。キッチンと背面収納は素材感を合わせたオリジナルの製作家具としました。食器を洗った後、吹いてすぐ置けるようオープンな棚としました。
シンプルに仕上げることで、住まい手のスタイルに柔軟に対応することができます。
ソファーや椅子に座った際の目線の高さに合わせて設置された大きな開口部からはのどかな畑を望むことができます。
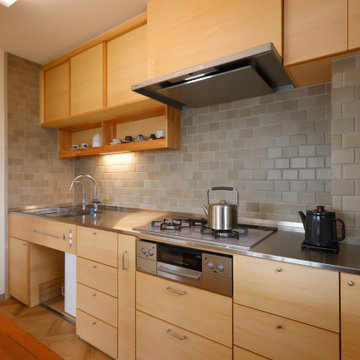
温かみのある木のオーダーキッチン。収納も充実していてすっきり。お気に入りのコーヒーカップはオープン棚に飾りながら収納しています。
Scandinavian single-wall eat-in kitchen in Nagoya with an integrated sink, light wood cabinets, stainless steel benchtops, stainless steel appliances, with island, beige floor, beige benchtop and wallpaper.
Scandinavian single-wall eat-in kitchen in Nagoya with an integrated sink, light wood cabinets, stainless steel benchtops, stainless steel appliances, with island, beige floor, beige benchtop and wallpaper.
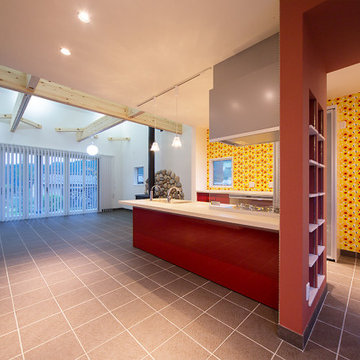
Large scandinavian single-wall open plan kitchen in Other with an undermount sink, solid surface benchtops, terra-cotta floors, a peninsula, orange floor, white benchtop and wallpaper.
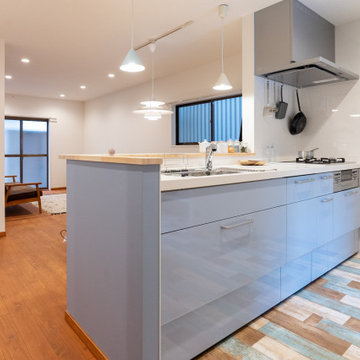
Photo of a scandinavian single-wall open plan kitchen in Osaka with white splashback, stainless steel appliances, no island, multi-coloured floor and wallpaper.
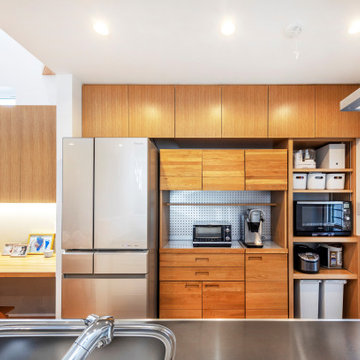
お手持ちのこだわりの食器棚に合わせて造作したキッチン収納とスタディコーナーは同一素材で一面に並んでいる事で統一感が生まれ、大容量ながらいつもスッキリと美しく整えることができます
This is an example of a mid-sized scandinavian single-wall open plan kitchen in Other with flat-panel cabinets, white cabinets, stainless steel benchtops, white splashback, stainless steel appliances, medium hardwood floors, a peninsula, brown floor and wallpaper.
This is an example of a mid-sized scandinavian single-wall open plan kitchen in Other with flat-panel cabinets, white cabinets, stainless steel benchtops, white splashback, stainless steel appliances, medium hardwood floors, a peninsula, brown floor and wallpaper.
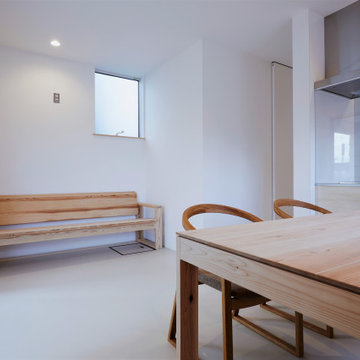
解体建設業を営む企業のオフィスです。
photos by Katsumi Simada
This is an example of a small scandinavian single-wall eat-in kitchen in Other with an undermount sink, flat-panel cabinets, light wood cabinets, stainless steel benchtops, white splashback, vinyl floors, a peninsula, beige floor and wallpaper.
This is an example of a small scandinavian single-wall eat-in kitchen in Other with an undermount sink, flat-panel cabinets, light wood cabinets, stainless steel benchtops, white splashback, vinyl floors, a peninsula, beige floor and wallpaper.
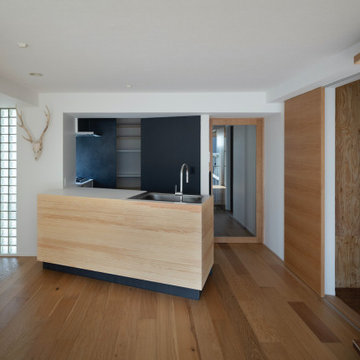
Photo of a scandinavian l-shaped open plan kitchen in Tokyo with an undermount sink, flat-panel cabinets, light wood cabinets, solid surface benchtops, white splashback, white appliances, vinyl floors, with island, black floor, white benchtop and wallpaper.
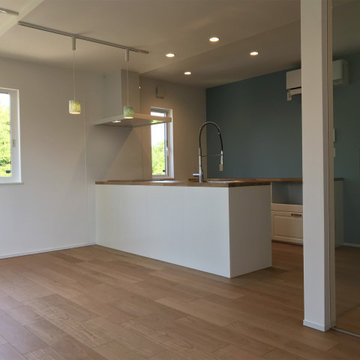
IKEAでトータルコーディネートした北欧風のキッチン
Inspiration for a mid-sized scandinavian single-wall open plan kitchen in Other with a single-bowl sink, white cabinets, wood benchtops, white splashback, with island, brown floor and wallpaper.
Inspiration for a mid-sized scandinavian single-wall open plan kitchen in Other with a single-bowl sink, white cabinets, wood benchtops, white splashback, with island, brown floor and wallpaper.
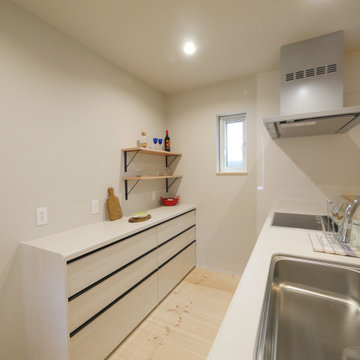
キッチン収納はカウンタータイプを採用。
上部は、飾り棚とレンジなどキッチン家電を置ける場所です。
換気扇はお手入れ楽なタイプです。
キッチンの天板は、人工大理石です。
電磁波の発生が少ない電気調理器を採用しています。
食洗器付きの地っチンです。
Photo of a mid-sized scandinavian single-wall kitchen in Fukuoka with a single-bowl sink, open cabinets, white cabinets, solid surface benchtops, beige splashback, black appliances, light hardwood floors, beige floor, white benchtop and wallpaper.
Photo of a mid-sized scandinavian single-wall kitchen in Fukuoka with a single-bowl sink, open cabinets, white cabinets, solid surface benchtops, beige splashback, black appliances, light hardwood floors, beige floor, white benchtop and wallpaper.
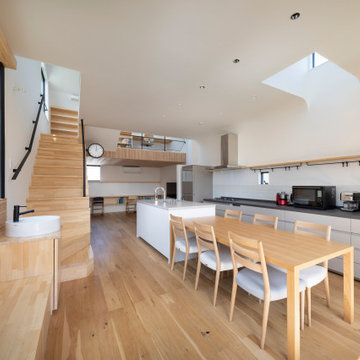
Design ideas for a scandinavian galley open plan kitchen in Tokyo with beaded inset cabinets, beige cabinets, quartz benchtops, medium hardwood floors, with island, beige floor, black benchtop and wallpaper.
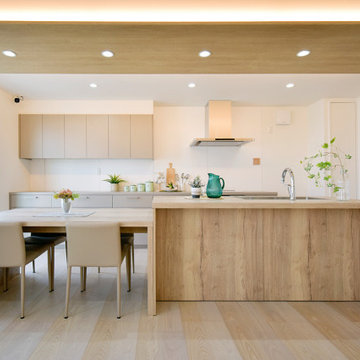
Design ideas for a scandinavian galley open plan kitchen in Tokyo with an undermount sink, beaded inset cabinets, beige cabinets, laminate benchtops, white splashback, with island, beige floor, beige benchtop and wallpaper.
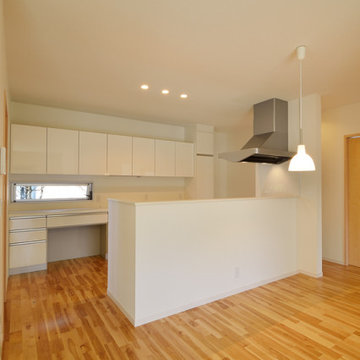
白を基調にまとめられた明るく清潔感のあるキッチン。
This is an example of a mid-sized scandinavian single-wall open plan kitchen in Other with an integrated sink, flat-panel cabinets, white cabinets, stainless steel benchtops, white splashback, shiplap splashback, stainless steel appliances, medium hardwood floors, no island, beige floor, white benchtop and wallpaper.
This is an example of a mid-sized scandinavian single-wall open plan kitchen in Other with an integrated sink, flat-panel cabinets, white cabinets, stainless steel benchtops, white splashback, shiplap splashback, stainless steel appliances, medium hardwood floors, no island, beige floor, white benchtop and wallpaper.
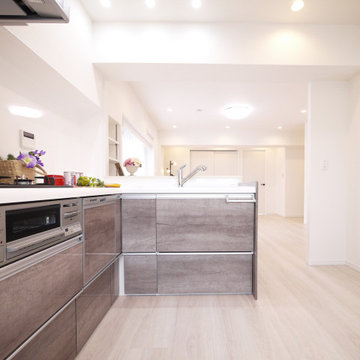
冷蔵庫や家具を置いても広々とした5.1帖のキッチンスペース。
This is an example of a scandinavian l-shaped open plan kitchen in Tokyo with white splashback, plywood floors, with island, beige floor, white benchtop, wallpaper and distressed cabinets.
This is an example of a scandinavian l-shaped open plan kitchen in Tokyo with white splashback, plywood floors, with island, beige floor, white benchtop, wallpaper and distressed cabinets.
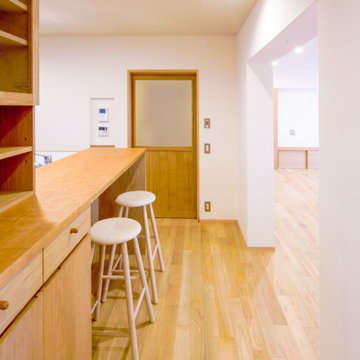
Inspiration for a mid-sized scandinavian open plan kitchen in Kyoto with medium hardwood floors, brown floor and wallpaper.
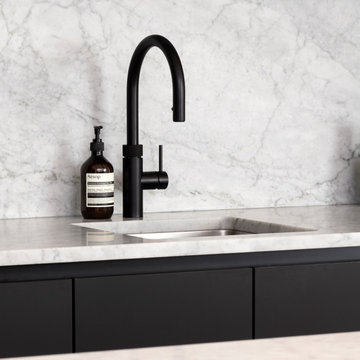
Clean lined contemporary black and marble family kitchen designed to integrate perfectly into this Victorian room. Part of a larger renovation project by David Blaikie architects that included a small extension. The velvet touch nano technology HPL laminate doors help to make this both stylish and family friendly. Hand crafted table by Black Box furniture.
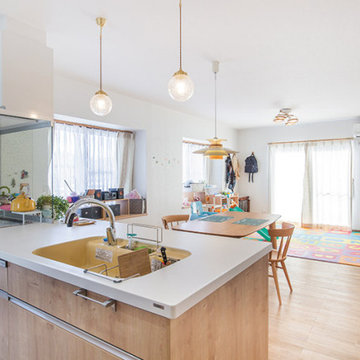
キッチンの壁を取り払って、明るく見晴らしが良くなりました。ご家族とコミュニケーションを取りながら家事ができます。
無垢オーク材ともよく合うキッチンは木目調で、まるで家具のよう。室内に違和感なく溶け込みます。
Inspiration for a scandinavian single-wall open plan kitchen in Other with a single-bowl sink, flat-panel cabinets, medium wood cabinets, solid surface benchtops, glass sheet splashback, white appliances, medium hardwood floors, a peninsula, brown floor, wallpaper and beige splashback.
Inspiration for a scandinavian single-wall open plan kitchen in Other with a single-bowl sink, flat-panel cabinets, medium wood cabinets, solid surface benchtops, glass sheet splashback, white appliances, medium hardwood floors, a peninsula, brown floor, wallpaper and beige splashback.
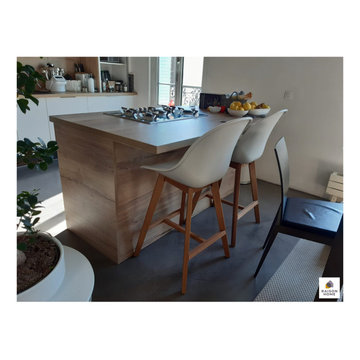
Quel plaisir de cuisiner tout en partageant un moment avec ses proches.
Dans cette nouvelle création, les propriétaires se sont orientés sur une valeur sûre : le mariage du blanc et du bois, souligné par des touches en acier.
Des allures scandinaves pour un espace à la fois épuré et chaleureux. Encore une fois les rangements sont nombreux. L’îlot central qui sert également de coin repas pour deux personnes assure parfaitement la liaison entre la cuisine et le salon.
La lumière naturelle traverse la pièce le jour, les spots intégrés prennent le relai la nuit. Tous les ingrédients sont réunis pour partager un bon moment dans cette nouvelle cuisine élégante en toute simplicité.
Vous avez envie de transformer votre cuisine ? Créer un espace qui vous ressemble ? Contactez-moi dès maintenant !
Scandinavian Kitchen with Wallpaper Design Ideas
5