All Fireplace Surrounds Scandinavian Living Design Ideas
Refine by:
Budget
Sort by:Popular Today
181 - 200 of 2,734 photos
Item 1 of 3
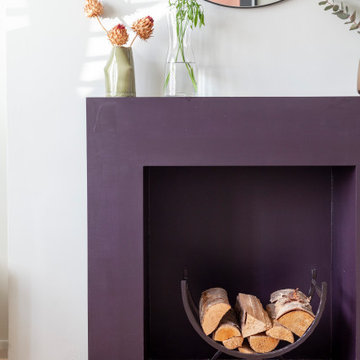
This is an example of a mid-sized scandinavian open concept living room in Cardiff with a library, white walls, light hardwood floors, a wood stove, a wood fireplace surround, white floor and exposed beam.
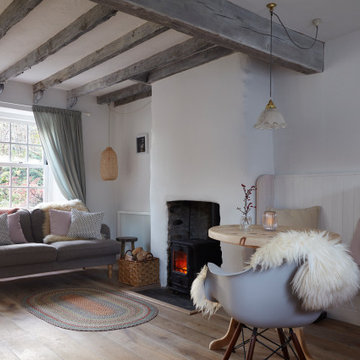
Photo of a scandinavian open concept living room with white walls, medium hardwood floors, a wood stove, a metal fireplace surround, brown floor and exposed beam.
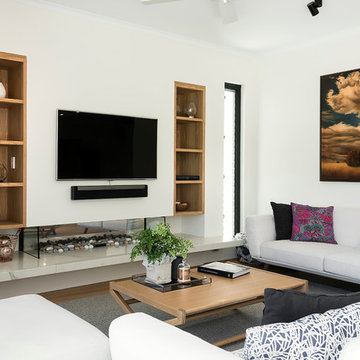
Joel Barbitta D-Max Photography
Large scandinavian formal open concept living room in Perth with white walls, light hardwood floors, a two-sided fireplace, a stone fireplace surround, a built-in media wall and brown floor.
Large scandinavian formal open concept living room in Perth with white walls, light hardwood floors, a two-sided fireplace, a stone fireplace surround, a built-in media wall and brown floor.
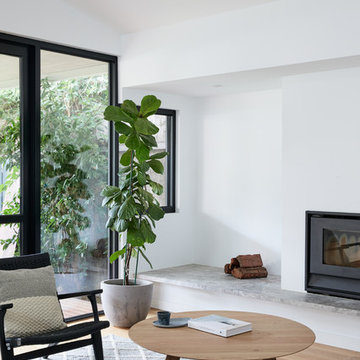
Stone in Tundra Grey. Coffee table made in American Oak finished with a natural livos oil.
Design ideas for a mid-sized scandinavian open concept living room in Melbourne with white walls, light hardwood floors, a wood stove, a plaster fireplace surround and brown floor.
Design ideas for a mid-sized scandinavian open concept living room in Melbourne with white walls, light hardwood floors, a wood stove, a plaster fireplace surround and brown floor.
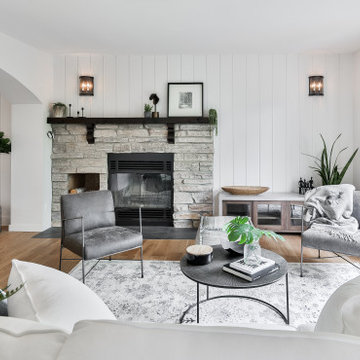
Designer Lyne Brunet
Mid-sized scandinavian living room in Montreal with white walls, light hardwood floors, a wood stove, a stone fireplace surround and planked wall panelling.
Mid-sized scandinavian living room in Montreal with white walls, light hardwood floors, a wood stove, a stone fireplace surround and planked wall panelling.
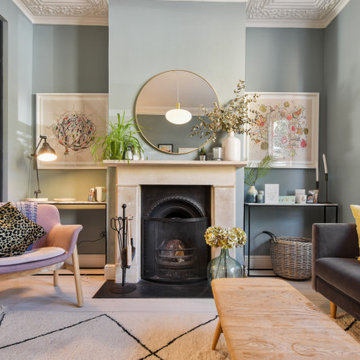
Photo of a mid-sized scandinavian formal enclosed living room in London with light hardwood floors, grey walls, a standard fireplace, a stone fireplace surround and a wall-mounted tv.
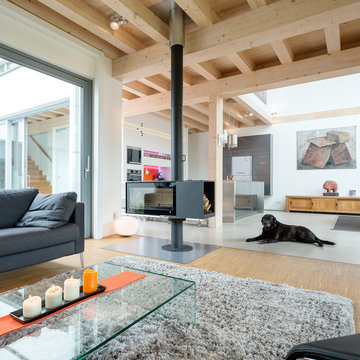
Photo of a large scandinavian formal open concept living room in Cologne with white walls, light hardwood floors, a wood stove and a metal fireplace surround.
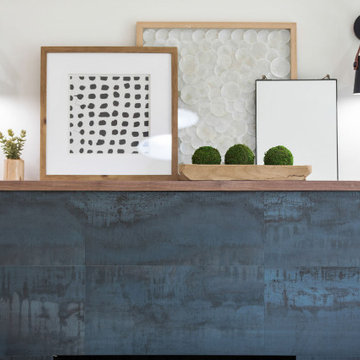
Down-to-studs renovation that included floor plan modifications, kitchen renovation, bathroom renovations, creation of a primary bed/bath suite, fireplace cosmetic improvements, lighting/flooring/paint throughout. Exterior improvements included cedar siding, paint, landscaping, handrail.
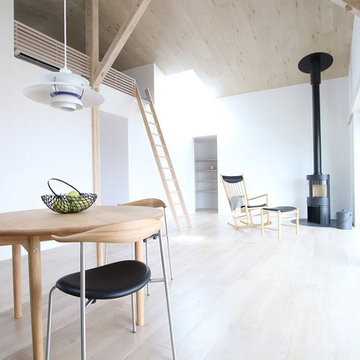
CSH #56 V House
190mm幅のオークで構成された天井と床。
ワイドプランクならではの存在感。
Inspiration for a scandinavian loft-style living room in Other with white walls, light hardwood floors, a corner fireplace, a wood fireplace surround, a wall-mounted tv and white floor.
Inspiration for a scandinavian loft-style living room in Other with white walls, light hardwood floors, a corner fireplace, a wood fireplace surround, a wall-mounted tv and white floor.
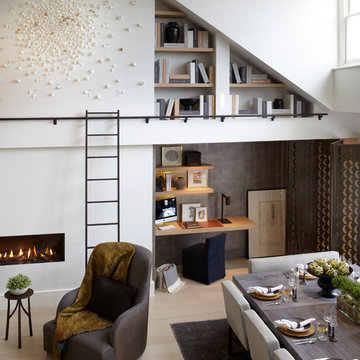
GROSVENOR CRESENT
PRIVATE RESIDENCE
WASHED OAK
This is an example of a scandinavian living room in Other with a library, white walls, light hardwood floors, a ribbon fireplace and a plaster fireplace surround.
This is an example of a scandinavian living room in Other with a library, white walls, light hardwood floors, a ribbon fireplace and a plaster fireplace surround.
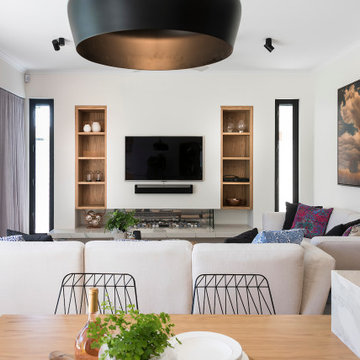
Photo of a large scandinavian formal open concept living room in Perth with white walls, light hardwood floors, a standard fireplace, a brick fireplace surround, a wall-mounted tv and brown floor.
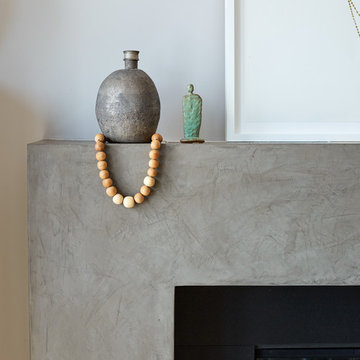
Mill Valley Scandinavian, Living room with chrome and rustic accessories
Photographer: John Merkl
This is an example of a scandinavian living room in San Francisco with grey walls, light hardwood floors, a standard fireplace and a concrete fireplace surround.
This is an example of a scandinavian living room in San Francisco with grey walls, light hardwood floors, a standard fireplace and a concrete fireplace surround.
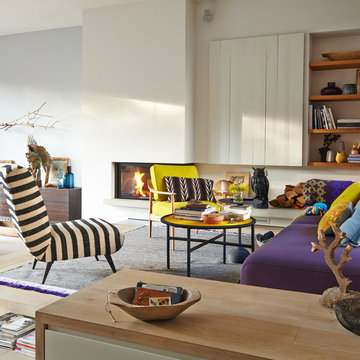
Foto: Stefan Thurmann
www.stefanthurmann.de
Scandinavian open concept living room in Hamburg with multi-coloured walls, light hardwood floors, a two-sided fireplace, a plaster fireplace surround and no tv.
Scandinavian open concept living room in Hamburg with multi-coloured walls, light hardwood floors, a two-sided fireplace, a plaster fireplace surround and no tv.
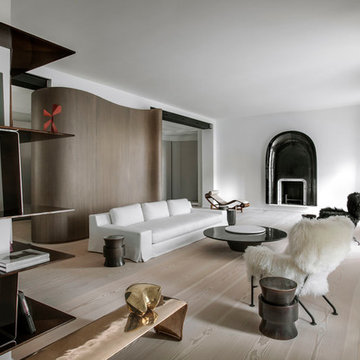
Bernard Touillon photographe
François Champsaur décorateur
Large scandinavian formal open concept living room in Paris with white walls, light hardwood floors, a standard fireplace, a metal fireplace surround and no tv.
Large scandinavian formal open concept living room in Paris with white walls, light hardwood floors, a standard fireplace, a metal fireplace surround and no tv.

Das Wohnzimmer ist in warmen Gewürztönen und die Bilderwand in Petersburger Hängung „versteckt“ den TV, ebenfalls holzgerahmt. Die weisse Paneelwand verbindet beide Bereiche. Die bodentiefen Fenster zur Terrasse durchfluten beide Bereiche mit Licht und geben den Blick auf den Garten frei. Der Boden ist mit einem warmen Eichenparkett verlegt.

Zona giorno open-space in stile scandinavo.
Toni naturali del legno e pareti neutre.
Una grande parete attrezzata è di sfondo alla parete frontale al divano. La zona pranzo è separata attraverso un divisorio in listelli di legno verticale da pavimento a soffitto.
La carta da parati valorizza l'ambiente del tavolo da pranzo.
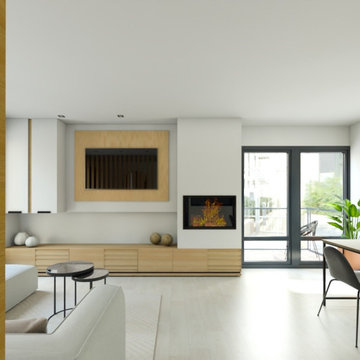
Diseño de salón con distribución abierta en obra nueva
Design ideas for a mid-sized scandinavian loft-style living room in Alicante-Costa Blanca with marble floors, a metal fireplace surround and a wall-mounted tv.
Design ideas for a mid-sized scandinavian loft-style living room in Alicante-Costa Blanca with marble floors, a metal fireplace surround and a wall-mounted tv.
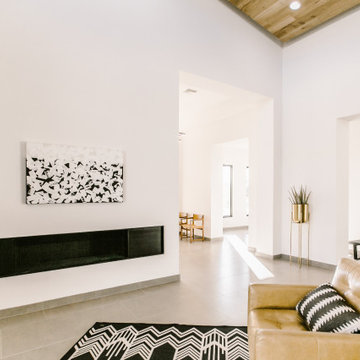
Inspiration for a large scandinavian open concept living room in Other with white walls, porcelain floors, a standard fireplace, a metal fireplace surround, a wall-mounted tv and grey floor.
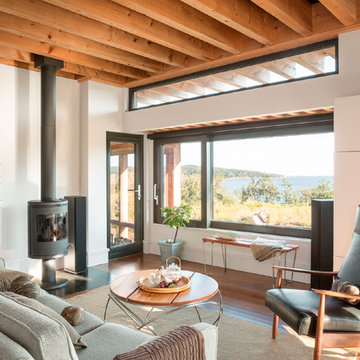
Photo of a mid-sized scandinavian open concept living room in Portland Maine with white walls, medium hardwood floors, a wood stove, a metal fireplace surround, no tv and brown floor.
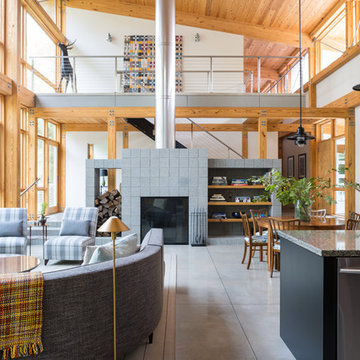
Main living space in a Swedish-inspired farm house on Maryland's Eastern Shore.
Architect: Torchio Architects
Photographer: Angie Seckinger
Design ideas for a mid-sized scandinavian formal open concept living room in DC Metro with white walls, concrete floors, a concrete fireplace surround, a standard fireplace, no tv and grey floor.
Design ideas for a mid-sized scandinavian formal open concept living room in DC Metro with white walls, concrete floors, a concrete fireplace surround, a standard fireplace, no tv and grey floor.
All Fireplace Surrounds Scandinavian Living Design Ideas
10



