All Fireplace Surrounds Scandinavian Living Design Ideas
Refine by:
Budget
Sort by:Popular Today
141 - 160 of 2,734 photos
Item 1 of 3
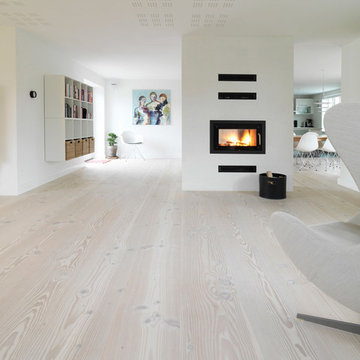
Douglas fir finished with woca oil white
This is an example of a large scandinavian open concept living room in San Francisco with light hardwood floors, a hanging fireplace and a wood fireplace surround.
This is an example of a large scandinavian open concept living room in San Francisco with light hardwood floors, a hanging fireplace and a wood fireplace surround.
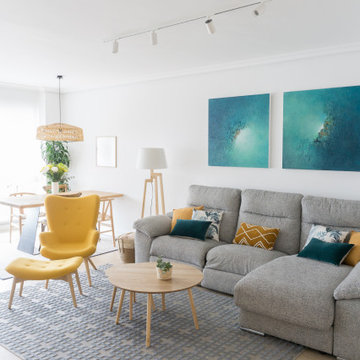
Proyecto de decoración de un salón de estilo nórdico en colores neutros con mezcla en amarillos y azules
Inspiration for a large scandinavian open concept living room in Madrid with white walls, light hardwood floors, a standard fireplace, a plaster fireplace surround, a freestanding tv and brown floor.
Inspiration for a large scandinavian open concept living room in Madrid with white walls, light hardwood floors, a standard fireplace, a plaster fireplace surround, a freestanding tv and brown floor.
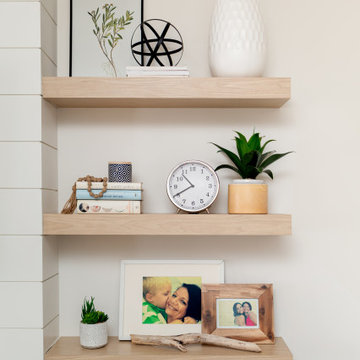
Inspiration for a small scandinavian open concept living room in Vancouver with white walls, vinyl floors, a hanging fireplace, a wall-mounted tv and multi-coloured floor.
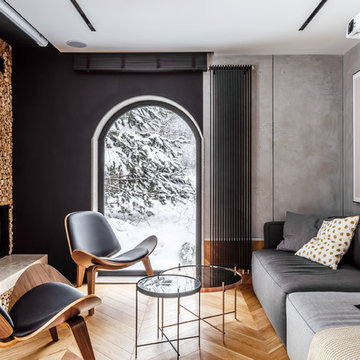
Inspiration for a small scandinavian formal enclosed living room in Moscow with grey walls, medium hardwood floors, a standard fireplace, a wood fireplace surround and brown floor.
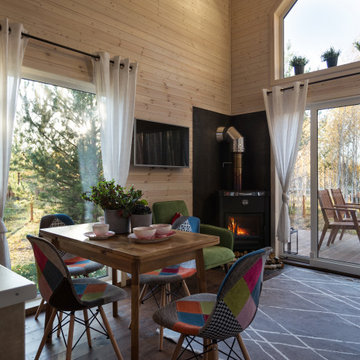
Вид на гостиную с антресольного этажа.
Small scandinavian loft-style living room in Other with white walls, a wood stove, a metal fireplace surround, a wall-mounted tv and brown floor.
Small scandinavian loft-style living room in Other with white walls, a wood stove, a metal fireplace surround, a wall-mounted tv and brown floor.
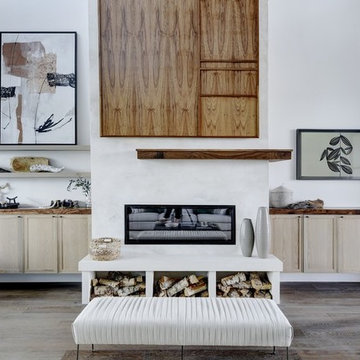
Interior Design by Melisa Clement Designs, Photography by Twist Tours
Inspiration for a scandinavian living room in Austin with white walls, a ribbon fireplace, a metal fireplace surround, dark hardwood floors and brown floor.
Inspiration for a scandinavian living room in Austin with white walls, a ribbon fireplace, a metal fireplace surround, dark hardwood floors and brown floor.
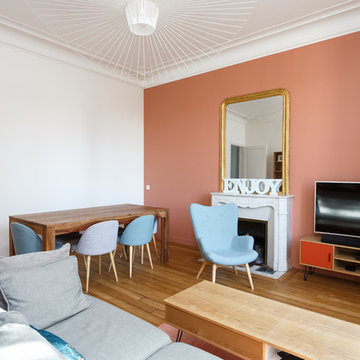
Stephane Vasco
Inspiration for a mid-sized scandinavian open concept family room in London with red walls, medium hardwood floors, a standard fireplace, a stone fireplace surround, a freestanding tv and brown floor.
Inspiration for a mid-sized scandinavian open concept family room in London with red walls, medium hardwood floors, a standard fireplace, a stone fireplace surround, a freestanding tv and brown floor.
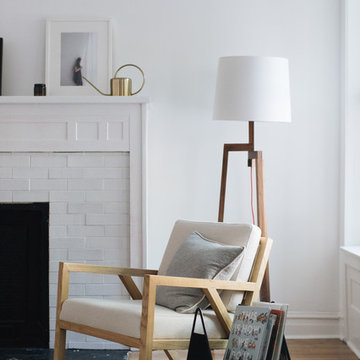
Less is more--art director and Instagram darling Amanda Jane Jones refreshes her classic brick fireplace in Snow.
Photo of a mid-sized scandinavian open concept living room in Chicago with white walls, medium hardwood floors, a standard fireplace and a brick fireplace surround.
Photo of a mid-sized scandinavian open concept living room in Chicago with white walls, medium hardwood floors, a standard fireplace and a brick fireplace surround.
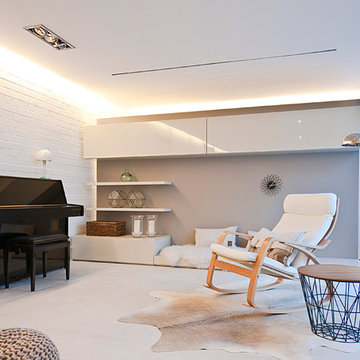
Lammfelle und ein Kuhfell tragen zur Gemütlichkeit bei.
Interior Design: freudenspiel by Elisabeth Zola
Fotos: Zolaproduction
Large scandinavian formal open concept living room in Munich with beige walls, porcelain floors, a standard fireplace, a tile fireplace surround and a concealed tv.
Large scandinavian formal open concept living room in Munich with beige walls, porcelain floors, a standard fireplace, a tile fireplace surround and a concealed tv.
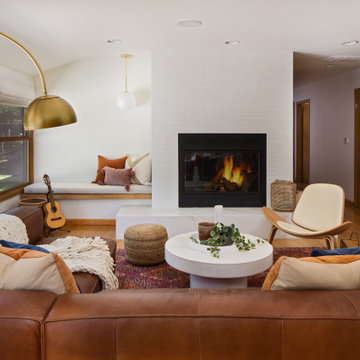
Complete overhaul of the common area in this wonderful Arcadia home.
The living room, dining room and kitchen were redone.
The direction was to obtain a contemporary look but to preserve the warmth of a ranch home.
The perfect combination of modern colors such as grays and whites blend and work perfectly together with the abundant amount of wood tones in this design.
The open kitchen is separated from the dining area with a large 10' peninsula with a waterfall finish detail.
Notice the 3 different cabinet colors, the white of the upper cabinets, the Ash gray for the base cabinets and the magnificent olive of the peninsula are proof that you don't have to be afraid of using more than 1 color in your kitchen cabinets.
The kitchen layout includes a secondary sink and a secondary dishwasher! For the busy life style of a modern family.
The fireplace was completely redone with classic materials but in a contemporary layout.
Notice the porcelain slab material on the hearth of the fireplace, the subway tile layout is a modern aligned pattern and the comfortable sitting nook on the side facing the large windows so you can enjoy a good book with a bright view.
The bamboo flooring is continues throughout the house for a combining effect, tying together all the different spaces of the house.
All the finish details and hardware are honed gold finish, gold tones compliment the wooden materials perfectly.
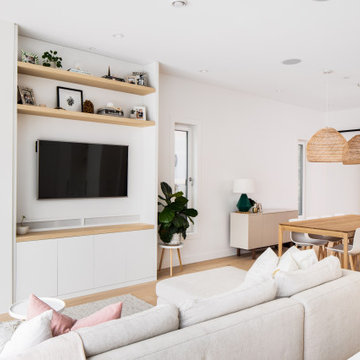
Expansive scandinavian loft-style living room in Vancouver with white walls, laminate floors, a ribbon fireplace, a concrete fireplace surround, a wall-mounted tv and beige floor.
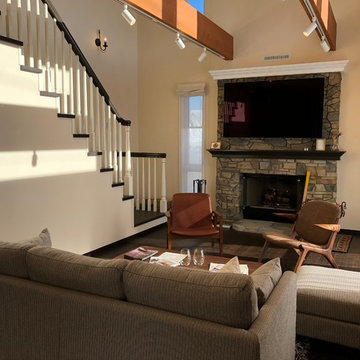
火のある暮らしを楽しむ家 Photo by KanonStylehome!
薪暖炉の炎を眺めながら、暖かい日差しに包まれて寛ぐ穏やかな一時。
暖炉周りは、デザインコンクリート(造形モルタル)で石貼り調に仕上げました。
Inspiration for a scandinavian formal open concept living room in Other with beige walls, dark hardwood floors, a standard fireplace, a concrete fireplace surround, a wall-mounted tv and brown floor.
Inspiration for a scandinavian formal open concept living room in Other with beige walls, dark hardwood floors, a standard fireplace, a concrete fireplace surround, a wall-mounted tv and brown floor.
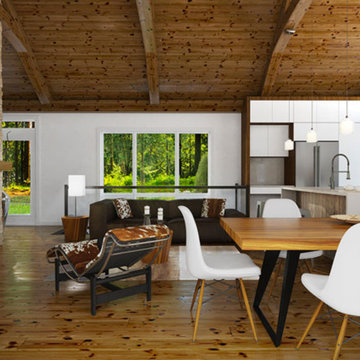
Charming Modern Rustic Cottage house plan.
Access the large covered terrace through an original modern garage door.
Outdoor kitchen located on the covered terrace.
Cathedral ceiling 12 ' (max) in the living room, kitchen and dining room, with exposed wooden beams for a rustic look.
9 'ceiling on the bedrooms and bathroom.
Open floor plan concept with fireplace in the family room.
Large island in the kitchen.
Master bedroom with private access to the rear terrace and bathroom.
Full bathroom with bath and large separate shower .
Unfinished basement to be converted to additional bedrooms, or as needed .
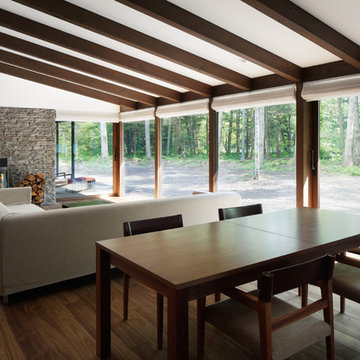
リビング
Photo of a scandinavian open concept living room in Other with a wood stove, medium hardwood floors, a stone fireplace surround and brown floor.
Photo of a scandinavian open concept living room in Other with a wood stove, medium hardwood floors, a stone fireplace surround and brown floor.
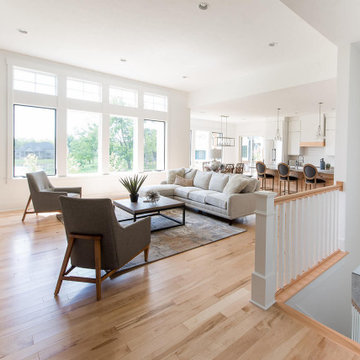
With a focus on lived-in comfort and light, airy spaces, this new construction is designed to feel like home before the moving vans arrive. Everything Home consulted on the floor plan and exterior style of this luxury home with the builders at Old Town Design Group. When construction neared completion, Everything Home returned to specify hard finishes and color schemes throughout and stage the decor and accessories. Start to finish, Everything Home designs dream homes.
---
Project completed by Wendy Langston's Everything Home interior design firm, which serves Carmel, Zionsville, Fishers, Westfield, Noblesville, and Indianapolis.
For more about Everything Home, see here: https://everythinghomedesigns.com/
To learn more about this project, see here:
https://everythinghomedesigns.com/portfolio/scandinavian-luxury-home/
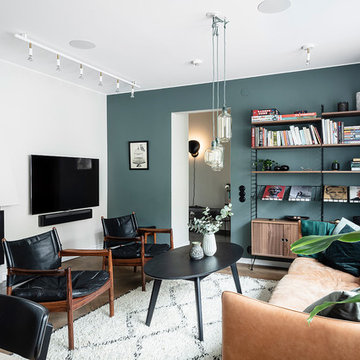
Utsikt mot hallen
Photo of a large scandinavian open concept living room in Gothenburg with blue walls, dark hardwood floors, a standard fireplace, a plaster fireplace surround, a wall-mounted tv and brown floor.
Photo of a large scandinavian open concept living room in Gothenburg with blue walls, dark hardwood floors, a standard fireplace, a plaster fireplace surround, a wall-mounted tv and brown floor.
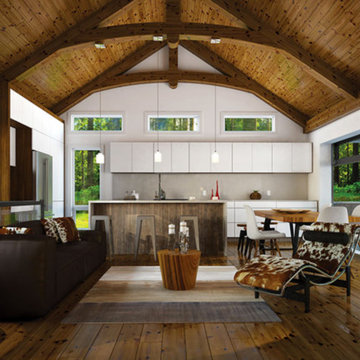
Charming Modern Rustic Cottage house plan.
Access the large covered terrace through an original modern garage door.
Outdoor kitchen located on the covered terrace.
Cathedral ceiling 12 ' (max) in the living room, kitchen and dining room, with exposed wooden beams for a rustic look.
9 'ceiling on the bedrooms and bathroom.
Open floor plan concept with fireplace in the family room.
Large island in the kitchen.
Master bedroom with private access to the rear terrace and bathroom.
Full bathroom with bath and large separate shower .
Unfinished basement to be converted to additional bedrooms, or as needed .
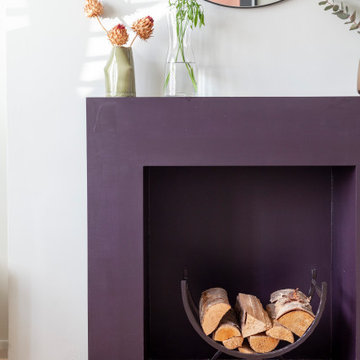
This is an example of a mid-sized scandinavian open concept living room in Cardiff with a library, white walls, light hardwood floors, a wood stove, a wood fireplace surround, white floor and exposed beam.
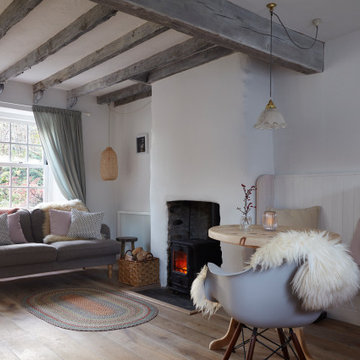
Photo of a scandinavian open concept living room with white walls, medium hardwood floors, a wood stove, a metal fireplace surround, brown floor and exposed beam.
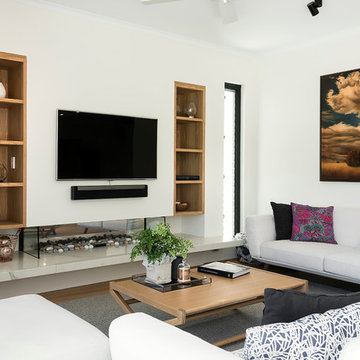
Joel Barbitta D-Max Photography
Large scandinavian formal open concept living room in Perth with white walls, light hardwood floors, a two-sided fireplace, a stone fireplace surround, a built-in media wall and brown floor.
Large scandinavian formal open concept living room in Perth with white walls, light hardwood floors, a two-sided fireplace, a stone fireplace surround, a built-in media wall and brown floor.
All Fireplace Surrounds Scandinavian Living Design Ideas
8



