Scandinavian Living Design Ideas with a Library
Refine by:
Budget
Sort by:Popular Today
161 - 180 of 1,674 photos
Item 1 of 3
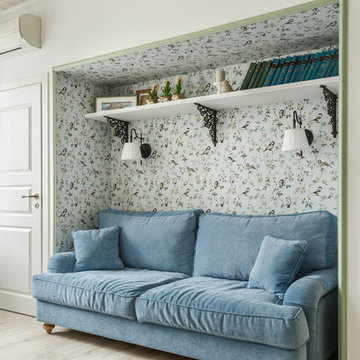
Inspiration for a scandinavian living room in Moscow with a library, white walls, light hardwood floors and beige floor.
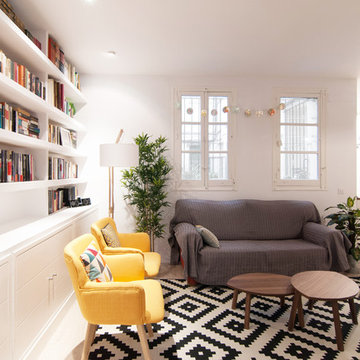
Fotos por ACGP arquitectura
Inspiration for a mid-sized scandinavian open concept living room in Madrid with a library, white walls, light hardwood floors, no fireplace, a built-in media wall and beige floor.
Inspiration for a mid-sized scandinavian open concept living room in Madrid with a library, white walls, light hardwood floors, no fireplace, a built-in media wall and beige floor.
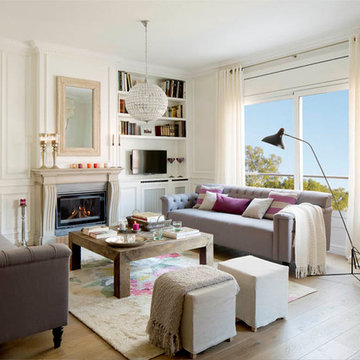
Proyecto realizado por Meritxell Ribé - The Room Studio
Construcción: The Room Work
Fotografías: Mauricio Fuertes
Inspiration for a mid-sized scandinavian enclosed living room in Barcelona with a library, white walls, medium hardwood floors, a standard fireplace and a freestanding tv.
Inspiration for a mid-sized scandinavian enclosed living room in Barcelona with a library, white walls, medium hardwood floors, a standard fireplace and a freestanding tv.
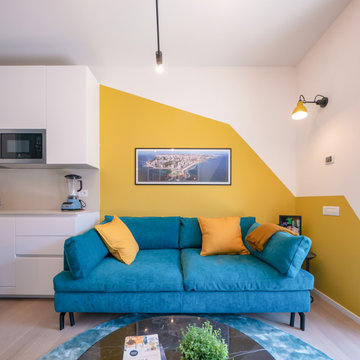
Liadesign
This is an example of a small scandinavian open concept living room in Milan with a library, multi-coloured walls, light hardwood floors and a built-in media wall.
This is an example of a small scandinavian open concept living room in Milan with a library, multi-coloured walls, light hardwood floors and a built-in media wall.
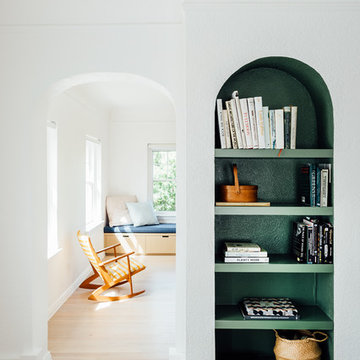
Kerri Fukui
Photo of a mid-sized scandinavian open concept living room in Salt Lake City with a library, white walls and light hardwood floors.
Photo of a mid-sized scandinavian open concept living room in Salt Lake City with a library, white walls and light hardwood floors.
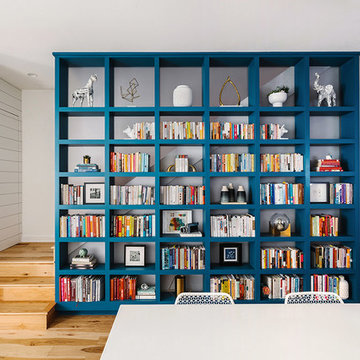
Completed in 2015, this project incorporates a Scandinavian vibe to enhance the modern architecture and farmhouse details. The vision was to create a balanced and consistent design to reflect clean lines and subtle rustic details, which creates a calm sanctuary. The whole home is not based on a design aesthetic, but rather how someone wants to feel in a space, specifically the feeling of being cozy, calm, and clean. This home is an interpretation of modern design without focusing on one specific genre; it boasts a midcentury master bedroom, stark and minimal bathrooms, an office that doubles as a music den, and modern open concept on the first floor. It’s the winner of the 2017 design award from the Austin Chapter of the American Institute of Architects and has been on the Tribeza Home Tour; in addition to being published in numerous magazines such as on the cover of Austin Home as well as Dwell Magazine, the cover of Seasonal Living Magazine, Tribeza, Rue Daily, HGTV, Hunker Home, and other international publications.
----
Featured on Dwell!
https://www.dwell.com/article/sustainability-is-the-centerpiece-of-this-new-austin-development-071e1a55
---
Project designed by the Atomic Ranch featured modern designers at Breathe Design Studio. From their Austin design studio, they serve an eclectic and accomplished nationwide clientele including in Palm Springs, LA, and the San Francisco Bay Area.
For more about Breathe Design Studio, see here: https://www.breathedesignstudio.com/
To learn more about this project, see here: https://www.breathedesignstudio.com/scandifarmhouse
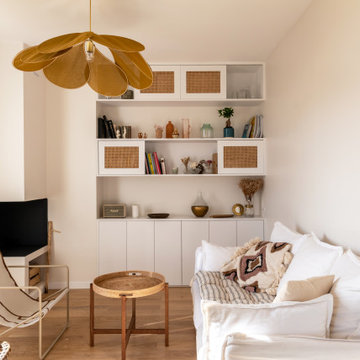
Couleurs douces, matériaux naturels, bibliothèque avec cannage, verrières bois et mobilier sur mesure optimisent l'espace et contribuent au charme de l'appartement.
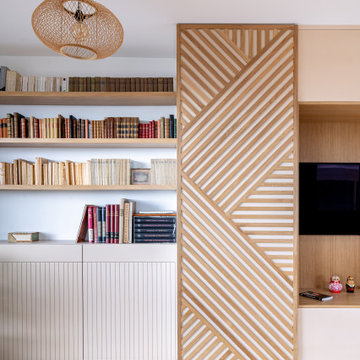
Dans cet appartement moderne, les propriétaires souhaitaient mettre un peu de peps dans leur intérieur!
Nous y avons apporté de la couleur et des meubles sur mesure... Ici, la colonne de l'immeuble est caché par un claustra graphique intégré au meuble TV-Bibliothèque.
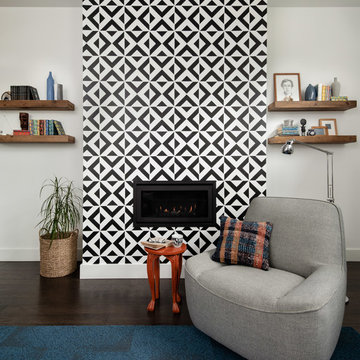
Inspiration for a mid-sized scandinavian open concept living room in Seattle with white walls, dark hardwood floors, a library, a ribbon fireplace and a tile fireplace surround.
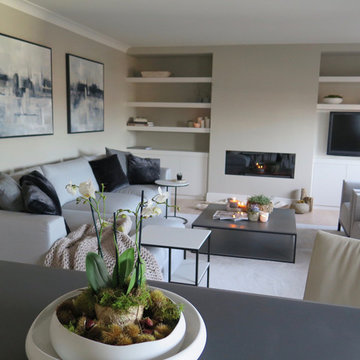
The total renovation, working with Llama Projects, the construction division of the Llama Group, of this once very dated top floor apartment in the heart of the old city of Shrewsbury. With all new electrics, fireplace, built in cabinetry, flooring and interior design & style. Our clients wanted a stylish, contemporary interior through out replacing the dated, old fashioned interior. The old fashioned electric fireplace was replaced with a modern electric fire and all new built in cabinetry was built into the property. Showcasing the lounge interior, with stylish Italian design furniture, available through our design studio. New wooden flooring throughout, John Cullen Lighting, contemporary built in cabinetry. Creating a wonderful weekend luxury pad for our Hong Kong based clients. All furniture, lighting, flooring and accessories are available through Janey Butler Interiors.
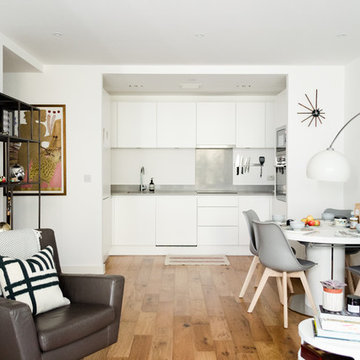
Homewings designer Francesco created a beautiful scandi living space for Hsiu. The room is an open plan kitchen/living area so it was important to create segments within the space. The cost effective ikea rug frames the seating area perfectly and the Marks and Spencer knitted pouffe is multi functional as a foot rest and spare seat. The room is calm and stylish with that air of scandi charm.
Designer credit: Francesco Savini
Photo credit: Douglas Pulman
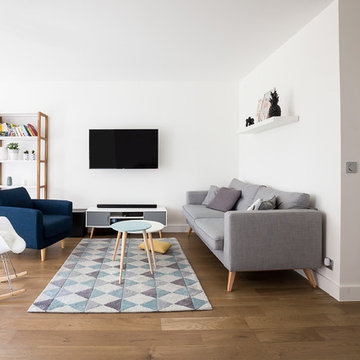
Matthieu Plante
Photo of a mid-sized scandinavian open concept family room in Paris with a library, white walls, medium hardwood floors, no fireplace and a wall-mounted tv.
Photo of a mid-sized scandinavian open concept family room in Paris with a library, white walls, medium hardwood floors, no fireplace and a wall-mounted tv.
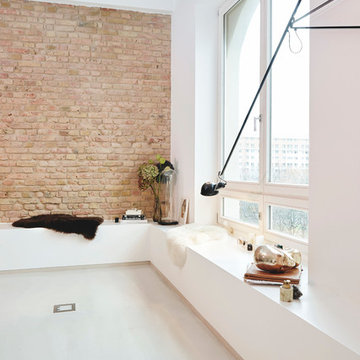
Misha Vetter Fotografie
Large scandinavian loft-style living room in Berlin with white walls, a library and white floor.
Large scandinavian loft-style living room in Berlin with white walls, a library and white floor.
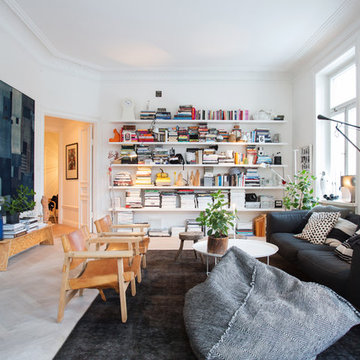
This is an example of a mid-sized scandinavian open concept living room in Stockholm with a library, white walls, light hardwood floors, no fireplace and no tv.
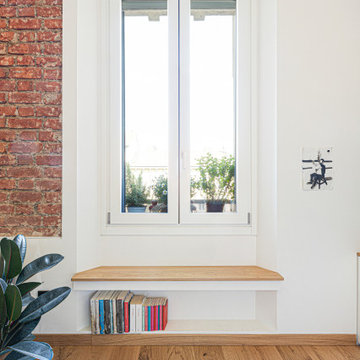
L'elemento predominante è la parete in mattoni pieni riportati alla luce, incorniciati vicino alla finestra, sotto la quale è stata ricavata una comoda seduta che si affaccia sulla città.
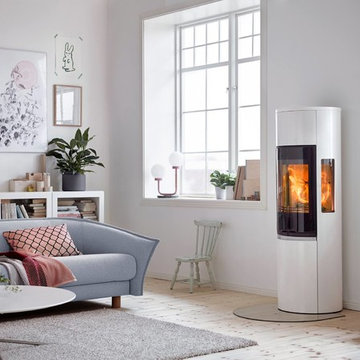
This is an example of a mid-sized scandinavian enclosed family room in Hanover with a library, white walls, light hardwood floors, a standard fireplace, a metal fireplace surround, no tv and beige floor.
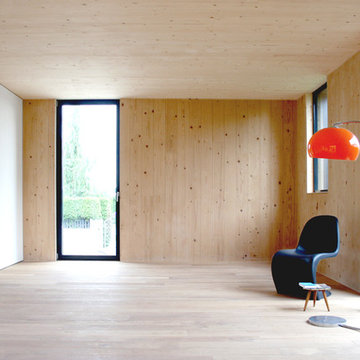
Design ideas for a mid-sized scandinavian enclosed living room in Munich with a library, white walls, light hardwood floors and no fireplace.
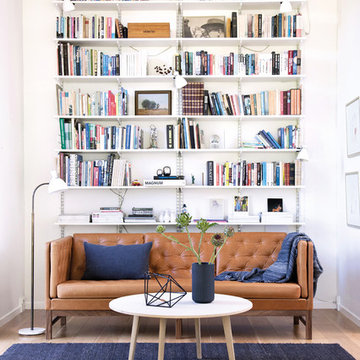
Inspiration for a mid-sized scandinavian enclosed living room in Copenhagen with a library, white walls, light hardwood floors and no tv.
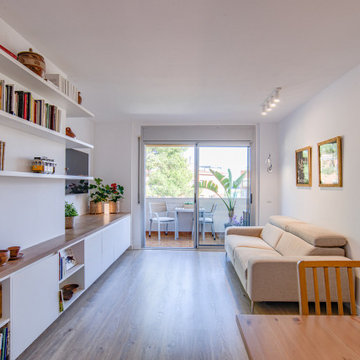
Se diseña un mueble a medida, creando un elemento unitario, lineal y que absorbe los cambios de planimetría de la sala. Utilizamos el color blanco por el mobiliario y el color madera por el sobre que abarca todo el conjunto.
Está compuesto por un conjunto de cajones de gran profundidad, armarios y buques abiertos a lo largo de la sala. Nuestros clientes necesitan almacenamiento y también una estantería que luzca sus libros. Por ello, rematamos el diseño con unas estanterías flotantes que blancas, sin soportes visibles que dan importancia a los libros y elementos que las decoran.
Con el diseño a medida aprovechamos cada rincón.
Sin dejar nunca de poner énfasis en la reubicación y selección de las nuevas luminarias de la sala que dan respuesta al nuevo día a día del espacio.
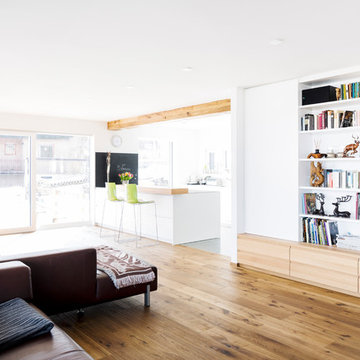
Inspiration for a large scandinavian open concept living room in Other with a library, white walls, medium hardwood floors, no fireplace and brown floor.
Scandinavian Living Design Ideas with a Library
9



