Scandinavian Living Design Ideas with a Library
Refine by:
Budget
Sort by:Popular Today
81 - 100 of 1,674 photos
Item 1 of 3
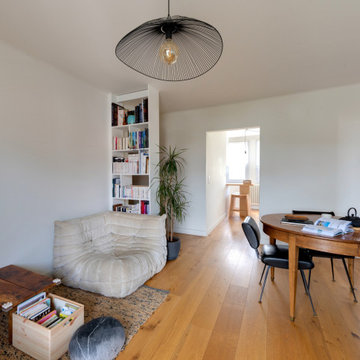
Rénovation complète d’un appartement T3 de 60 m² dans un immeuble des années 50 à Annecy, conception et réalisation du lot agencement et cuisine.
Mid-sized scandinavian open concept family room in Other with white walls, light hardwood floors, no fireplace, no tv, a library and brown floor.
Mid-sized scandinavian open concept family room in Other with white walls, light hardwood floors, no fireplace, no tv, a library and brown floor.
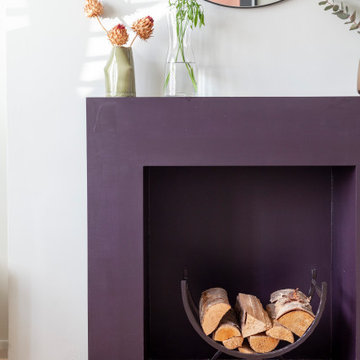
This is an example of a mid-sized scandinavian open concept living room in Cardiff with a library, white walls, light hardwood floors, a wood stove, a wood fireplace surround, white floor and exposed beam.
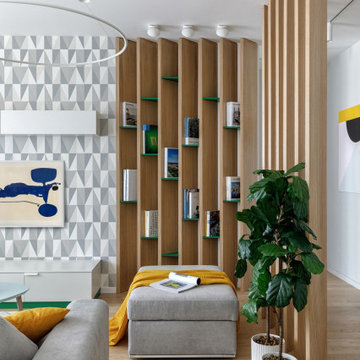
Designer: Ivan Pozdnyakov Foto: Alexander Volodin
Photo of a large scandinavian open concept living room in Moscow with a library, white walls, medium hardwood floors, no fireplace, a wall-mounted tv and beige floor.
Photo of a large scandinavian open concept living room in Moscow with a library, white walls, medium hardwood floors, no fireplace, a wall-mounted tv and beige floor.
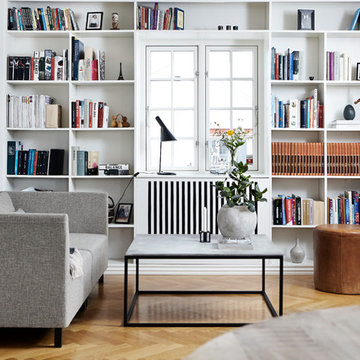
Mia Mortensen @Houzz 2018
Photo of a small scandinavian enclosed living room in Aarhus with a library, white walls, no fireplace, beige floor and light hardwood floors.
Photo of a small scandinavian enclosed living room in Aarhus with a library, white walls, no fireplace, beige floor and light hardwood floors.
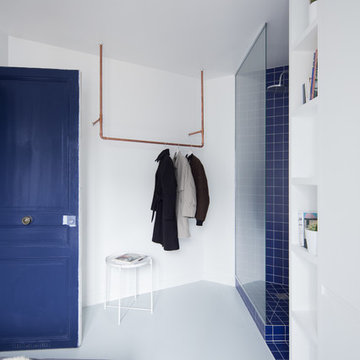
Philippe Billard
This is an example of a small scandinavian open concept living room in Paris with a library, white walls, concrete floors, no fireplace, a freestanding tv and grey floor.
This is an example of a small scandinavian open concept living room in Paris with a library, white walls, concrete floors, no fireplace, a freestanding tv and grey floor.
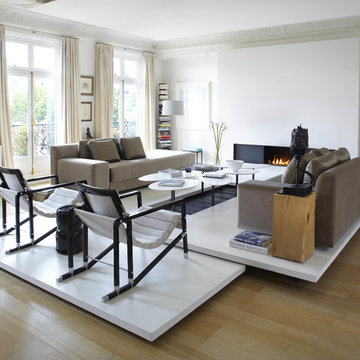
Photo of a large scandinavian open concept living room in Paris with white walls, light hardwood floors, a ribbon fireplace, a library and no tv.
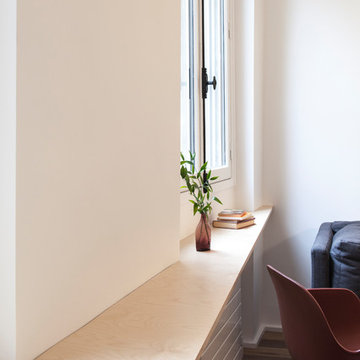
Photo : BCDF Studio
Inspiration for a mid-sized scandinavian open concept living room in Paris with a library, white walls, medium hardwood floors, no fireplace, a built-in media wall, brown floor and wood walls.
Inspiration for a mid-sized scandinavian open concept living room in Paris with a library, white walls, medium hardwood floors, no fireplace, a built-in media wall, brown floor and wood walls.
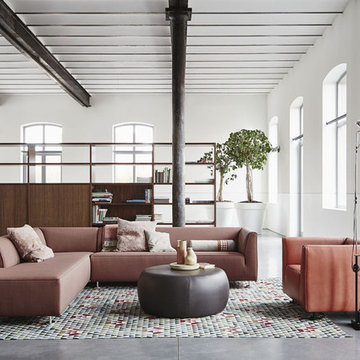
Гостиные Gelderland синоним комфорта.Стиль компании - заслуга известных дизайнеров и архитекторов: Jan des Bouvrie, Henk Vos и Roderick Vos
Photo of a small scandinavian loft-style living room in Other with a library, white walls, light hardwood floors and a built-in media wall.
Photo of a small scandinavian loft-style living room in Other with a library, white walls, light hardwood floors and a built-in media wall.
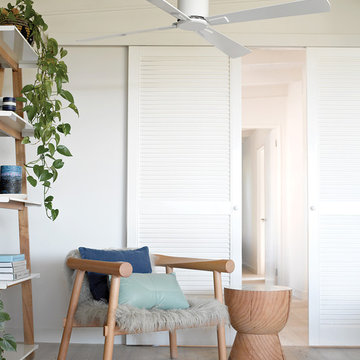
Design ideas for a small scandinavian open concept family room in Palma de Mallorca with a library, white walls, medium hardwood floors, no fireplace, no tv and wood.
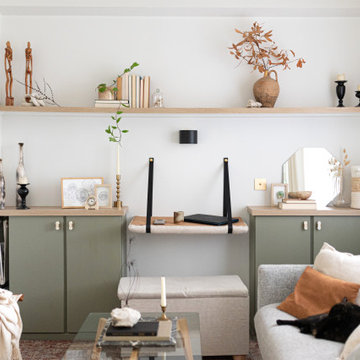
Inspiration for a small scandinavian open concept living room in Montpellier with a library, white walls, concrete floors, no fireplace, a wall-mounted tv and grey floor.
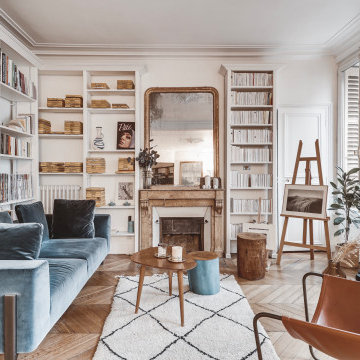
Mid-sized scandinavian open concept living room in Paris with white walls, medium hardwood floors, brown floor, a library, a standard fireplace, a stone fireplace surround, no tv and decorative wall panelling.
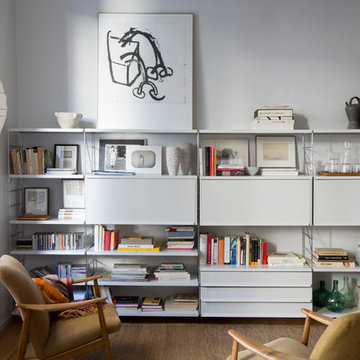
TRIA es una estantería tanto en versión de pie como de pared, adaptable a todo tipo de ambientes “home”: sala de estar, cocina, vestidor, home office, librería, etc. Por su diseño atemporal y articulado, las composiciones que puede adoptar dan solución a diferentes necesidades logísticas y decorativas.
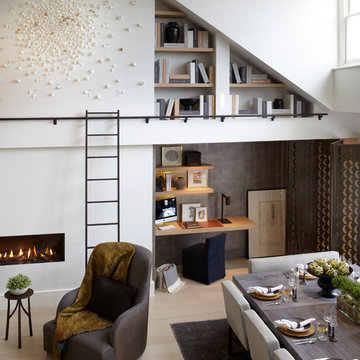
GROSVENOR CRESENT
PRIVATE RESIDENCE
WASHED OAK
This is an example of a scandinavian living room in Other with a library, white walls, light hardwood floors, a ribbon fireplace and a plaster fireplace surround.
This is an example of a scandinavian living room in Other with a library, white walls, light hardwood floors, a ribbon fireplace and a plaster fireplace surround.
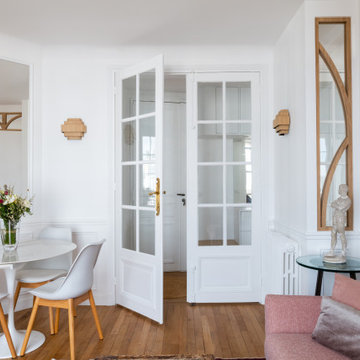
Cet appartement de 65m2 situé dans un immeuble de style Art Déco au cœur du quartier familial de la rue du Commerce à Paris n’avait pas connu de travaux depuis plus de vingt ans. Initialement doté d’une seule chambre, le pré requis des clients qui l’ont acquis était d’avoir une seconde chambre, et d’ouvrir les espaces afin de mettre en valeur la lumière naturelle traversante. Une grande modernisation s’annonce alors : ouverture du volume de la cuisine sur l’espace de circulation, création d’une chambre parentale tout en conservant un espace salon séjour généreux, rénovation complète de la salle d’eau et de la chambre enfant, le tout en créant le maximum de rangements intégrés possible. Un joli défi relevé par Ameo Concept pour cette transformation totale, où optimisation spatiale et ambiance scandinave se combinent tout en douceur.

Zona giorno open-space in stile scandinavo.
Toni naturali del legno e pareti neutre.
Una grande parete attrezzata è di sfondo alla parete frontale al divano. La zona pranzo è separata attraverso un divisorio in listelli di legno verticale da pavimento a soffitto.
La carta da parati valorizza l'ambiente del tavolo da pranzo.
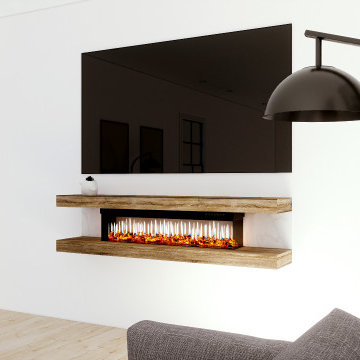
E-Design To A-mazing Design
Convert your E-Designs to 3D Designs based on real market & Impress your clients/customers ✨with "Interactive designs - Videos- 360 Images" showing them multi options/styles ?
that well save a ton of time ⌛ and money ?.
Ready to work with professional designers/Architects however where you are ? creating High-quality Affordable and creative Interactive designs.
Check our website to see our services/work and you can also try our "INTERACTIVE DESIGN DEMO".
https://lnkd.in/drK-3pf
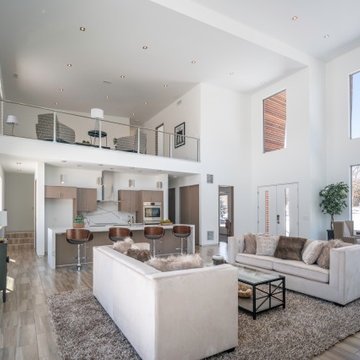
WARM MODERN DESIGN FOR A COLD LOCATOIN
Photo of a large scandinavian loft-style living room in Detroit with a library, white walls, ceramic floors, a freestanding tv and brown floor.
Photo of a large scandinavian loft-style living room in Detroit with a library, white walls, ceramic floors, a freestanding tv and brown floor.
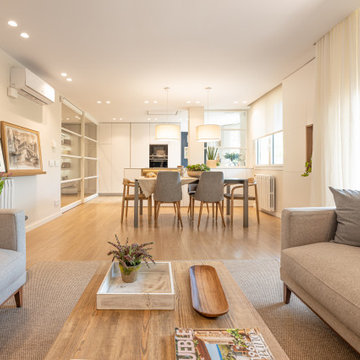
Photo of a large scandinavian open concept living room in Barcelona with a library, white walls, medium hardwood floors, a wall-mounted tv and brown floor.
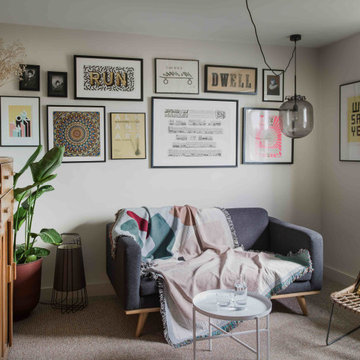
Small scandinavian enclosed living room in Essex with a library, beige walls, carpet, a wood stove and no tv.
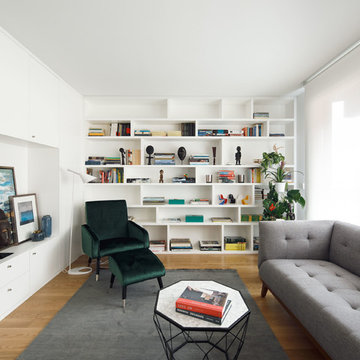
Luis Díaz Díaz
Scandinavian family room in Other with a library, white walls, light hardwood floors, no fireplace and no tv.
Scandinavian family room in Other with a library, white walls, light hardwood floors, no fireplace and no tv.
Scandinavian Living Design Ideas with a Library
5



