Scandinavian Living Design Ideas with a Library
Refine by:
Budget
Sort by:Popular Today
121 - 140 of 1,678 photos
Item 1 of 3
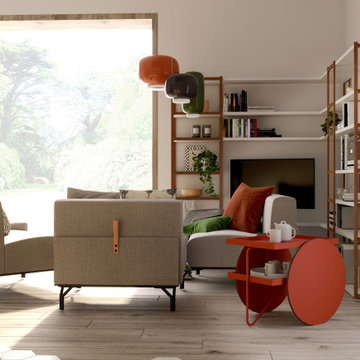
Divano scomponibile Summit di Horm per potersi adattare velocemente a diverse soluzioni: di giorno per ammirare il panorama dalla finestra di sera per guardare la tv tutti insieme. Al posto del classico tavolino un colorato carrellino porta vivande, comodo anche in estate quando la finestra è aperta per portare le bevande in giardino. Libreria su misura con tv con braccio mobile.
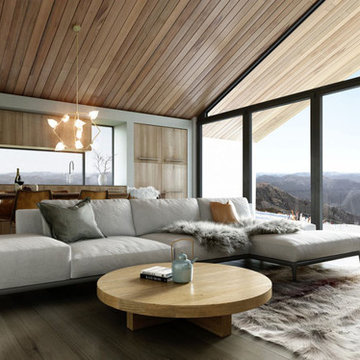
Inspiration for a mid-sized scandinavian loft-style family room in Melbourne with a library, brown walls, dark hardwood floors, a standard fireplace, black floor and a wood fireplace surround.
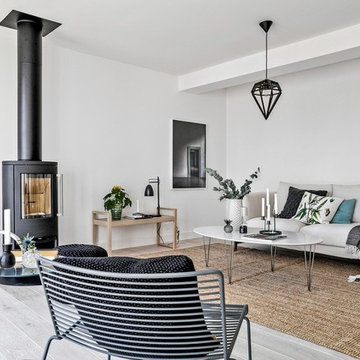
Photo of a mid-sized scandinavian open concept family room in Malmo with a library, white walls, light hardwood floors, white floor and a wood stove.
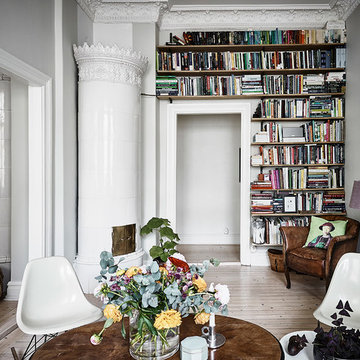
Photo of a scandinavian enclosed living room in Gothenburg with a library, grey walls, light hardwood floors, a corner fireplace, a metal fireplace surround, no tv and beige floor.
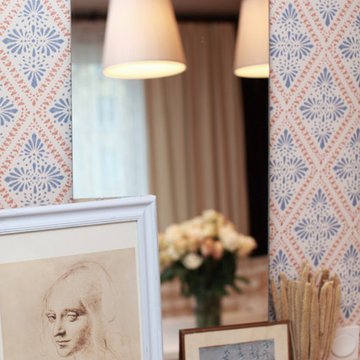
Дмитрий Константинов
This is an example of a small scandinavian open concept living room in Moscow with a library, multi-coloured walls, laminate floors and beige floor.
This is an example of a small scandinavian open concept living room in Moscow with a library, multi-coloured walls, laminate floors and beige floor.
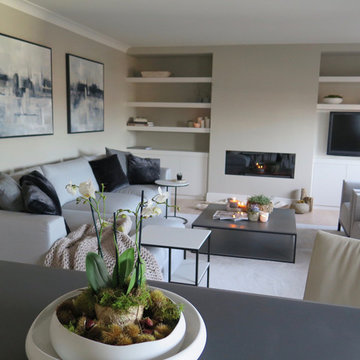
The total renovation, working with Llama Projects, the construction division of the Llama Group, of this once very dated top floor apartment in the heart of the old city of Shrewsbury. With all new electrics, fireplace, built in cabinetry, flooring and interior design & style. Our clients wanted a stylish, contemporary interior through out replacing the dated, old fashioned interior. The old fashioned electric fireplace was replaced with a modern electric fire and all new built in cabinetry was built into the property. Showcasing the lounge interior, with stylish Italian design furniture, available through our design studio. New wooden flooring throughout, John Cullen Lighting, contemporary built in cabinetry. Creating a wonderful weekend luxury pad for our Hong Kong based clients. All furniture, lighting, flooring and accessories are available through Janey Butler Interiors.
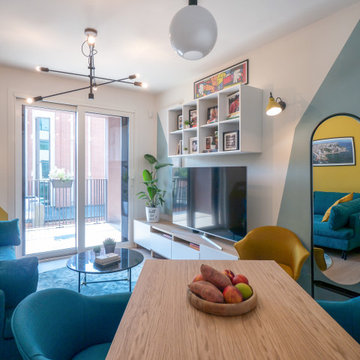
Liadesign
This is an example of a small scandinavian open concept living room in Milan with a library, multi-coloured walls, light hardwood floors and a built-in media wall.
This is an example of a small scandinavian open concept living room in Milan with a library, multi-coloured walls, light hardwood floors and a built-in media wall.
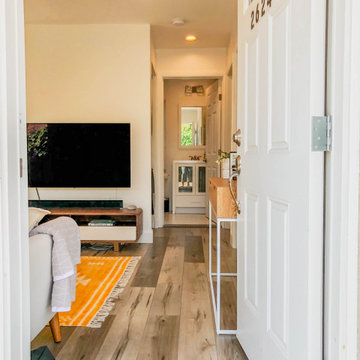
This entry way which leads to the bathroom is a fine example of the use of space and design to maximize the available for use.
Mid-sized scandinavian open concept living room in Los Angeles with medium hardwood floors, no fireplace, brown floor, a wall-mounted tv, beige walls and a library.
Mid-sized scandinavian open concept living room in Los Angeles with medium hardwood floors, no fireplace, brown floor, a wall-mounted tv, beige walls and a library.
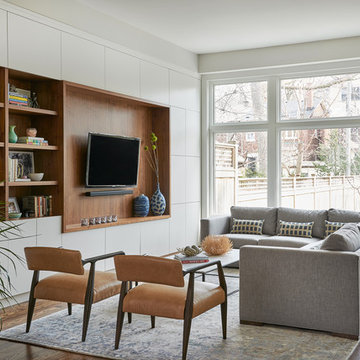
This is an example of a scandinavian open concept family room in Toronto with a library, white walls, medium hardwood floors, no fireplace and a built-in media wall.
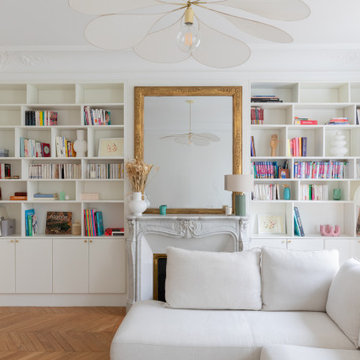
Ce grand appartement familial haussmannien est situé dans le 11ème arrondissement de Paris. Nous avons repensé le plan existant afin d'ouvrir la cuisine vers la pièce à vivre et offrir une sensation d'espace à nos clients. Nous avons modernisé les espaces de vie de la famille pour apporter une touche plus contemporaine à cet appartement classique, tout en gardant les codes charmants de l'haussmannien: moulures au plafond, parquet point de Hongrie, belles hauteurs...
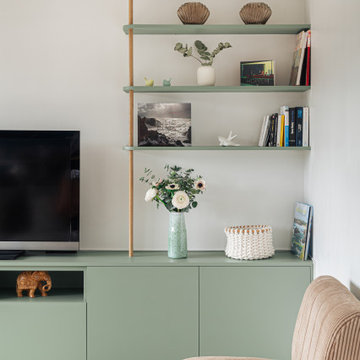
Projet d'agencement d'un appartement des années 70. L'objectif était d'optimiser et sublimer les espaces en créant des meubles menuisés. On commence par le salon avec son meuble TV / bibliothèque.
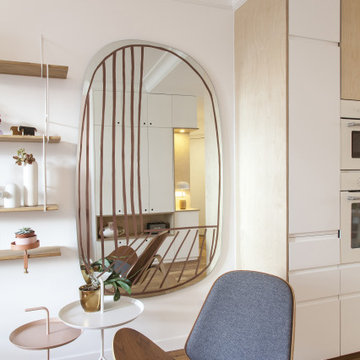
Photo : BCDF Studio
Mid-sized scandinavian open concept living room in Paris with a library, white walls, medium hardwood floors, a ribbon fireplace, a plaster fireplace surround, no tv and brown floor.
Mid-sized scandinavian open concept living room in Paris with a library, white walls, medium hardwood floors, a ribbon fireplace, a plaster fireplace surround, no tv and brown floor.
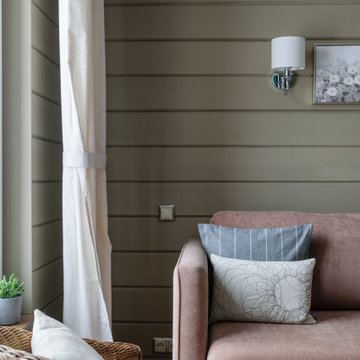
Розовый диван, имитация бруса
Scandinavian enclosed living room with a library and a freestanding tv.
Scandinavian enclosed living room with a library and a freestanding tv.
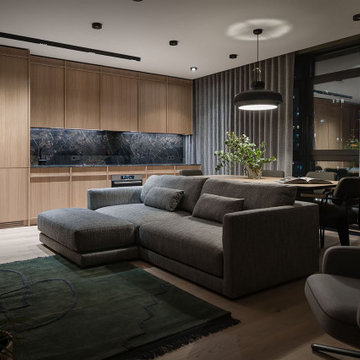
В портфолио Design Studio Yuriy Zimenko можно найти разные проекты: монохромные и яркие, минималистичные и классические. А все потому, что Юрий Зименко любит экспериментировать. Да и заказчики свое жилье видят по-разному. В случае с этой квартирой, расположенной в одном из новых жилых комплексов Киева, построение проекта началось с эмоций. Во время первой встречи с дизайнером, его будущие заказчики обмолвились о недавнем путешествии в Австрию. В семье двое сыновей, оба спортсмены и поездки на горнолыжные курорты – не просто часть общего досуга. Во время последнего вояжа, родители и их дети провели несколько дней в шале. Рассказывали о нем настолько эмоционально, что именно дома на альпийских склонах стали для дизайнера Юрия Зименко главной вводной в разработке концепции квартиры в Киеве. «В чем главная особенность шале? В обилии натурального дерева. А дерево в интерьере – отличный фон для цветовых экспериментов, к которым я время от времени прибегаю. Мы ухватились за эту идею и постарались максимально раскрыть ее в пространстве интерьера», – рассказывает Юрий Зименко.
Началось все с доработки изначальной планировки. Центральное ядро апартаментов выделили под гостиную, объединенную с кухней и столовой. По соседству расположили две спальни и ванные комнаты, выкроить место для которых удалось за счет просторного коридора. А вот главную ставку в оформлении квартиры сделали на фактуры: дерево, металл, камень, натуральный текстиль и меховую обивку. А еще – на цветовые акценты и арт-объекты от украинских художников. Большая часть мебели в этом интерьере также украинского производства. «Мы ставили перед собой задачу сформировать современное пространство с атмосферой, которую заказчики смогли бы назвать «своим домом». Для этого использовали тактильные материалы и богатую палитру.
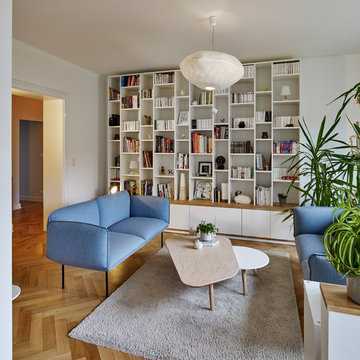
Photo of a large scandinavian open concept family room in Strasbourg with a library, white walls, light hardwood floors and beige floor.
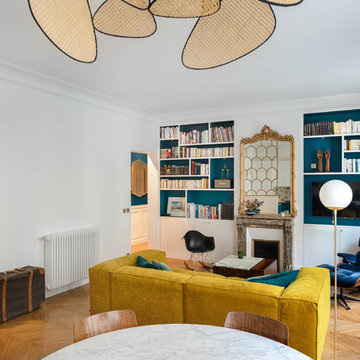
Thomas Leclerc
This is an example of a mid-sized scandinavian open concept living room in Paris with a library, white walls, light hardwood floors, a standard fireplace, a stone fireplace surround, a wall-mounted tv and brown floor.
This is an example of a mid-sized scandinavian open concept living room in Paris with a library, white walls, light hardwood floors, a standard fireplace, a stone fireplace surround, a wall-mounted tv and brown floor.
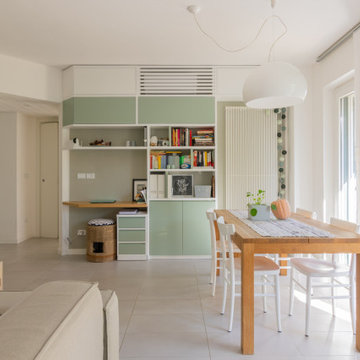
progetto e foto
Arch Debora Di Michele
Micro Interior Design
Inspiration for a mid-sized scandinavian open concept family room in Other with a library, white walls, porcelain floors, a ribbon fireplace, a plaster fireplace surround and grey floor.
Inspiration for a mid-sized scandinavian open concept family room in Other with a library, white walls, porcelain floors, a ribbon fireplace, a plaster fireplace surround and grey floor.
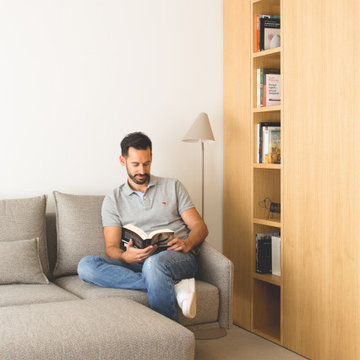
Mid-sized scandinavian open concept living room in Other with a library, white walls, porcelain floors, a corner tv and beige floor.
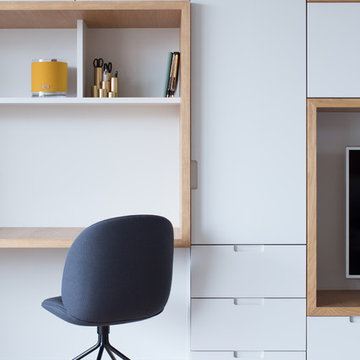
Philippe Billard
Design ideas for a large scandinavian living room in Paris with a library, grey walls, medium hardwood floors, a built-in media wall and brown floor.
Design ideas for a large scandinavian living room in Paris with a library, grey walls, medium hardwood floors, a built-in media wall and brown floor.
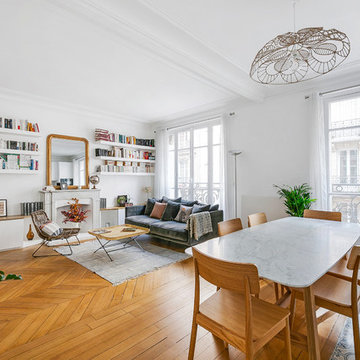
immophotos.fr
Large scandinavian open concept living room in Paris with a library, white walls, dark hardwood floors, a standard fireplace, a stone fireplace surround and a freestanding tv.
Large scandinavian open concept living room in Paris with a library, white walls, dark hardwood floors, a standard fireplace, a stone fireplace surround and a freestanding tv.
Scandinavian Living Design Ideas with a Library
7



