Scandinavian Living Design Ideas with a Library
Refine by:
Budget
Sort by:Popular Today
141 - 160 of 1,674 photos
Item 1 of 3
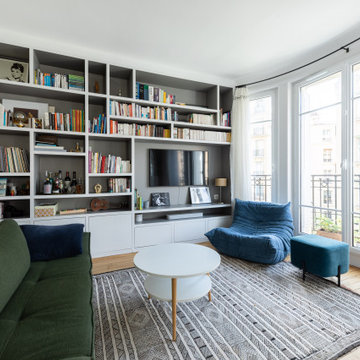
Nos clients ont fait l'acquisition de ce 135 m² afin d'y loger leur future famille. Le couple avait une certaine vision de leur intérieur idéal : de grands espaces de vie et de nombreux rangements.
Nos équipes ont donc traduit cette vision physiquement. Ainsi, l'appartement s'ouvre sur une entrée intemporelle où se dresse un meuble Ikea et une niche boisée. Éléments parfaits pour habiller le couloir et y ranger des éléments sans l'encombrer d'éléments extérieurs.
Les pièces de vie baignent dans la lumière. Au fond, il y a la cuisine, située à la place d'une ancienne chambre. Elle détonne de par sa singularité : un look contemporain avec ses façades grises et ses finitions en laiton sur fond de papier au style anglais.
Les rangements de la cuisine s'invitent jusqu'au premier salon comme un trait d'union parfait entre les 2 pièces.
Derrière une verrière coulissante, on trouve le 2e salon, lieu de détente ultime avec sa bibliothèque-meuble télé conçue sur-mesure par nos équipes.
Enfin, les SDB sont un exemple de notre savoir-faire ! Il y a celle destinée aux enfants : spacieuse, chaleureuse avec sa baignoire ovale. Et celle des parents : compacte et aux traits plus masculins avec ses touches de noir.
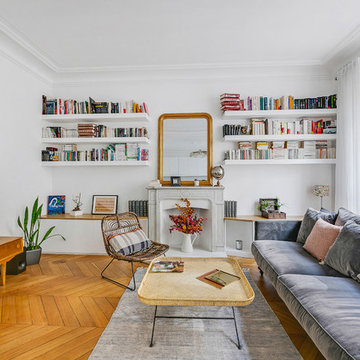
immophotos.fr
Large scandinavian open concept living room in Paris with a library, white walls, a standard fireplace, a stone fireplace surround, a freestanding tv, medium hardwood floors and brown floor.
Large scandinavian open concept living room in Paris with a library, white walls, a standard fireplace, a stone fireplace surround, a freestanding tv, medium hardwood floors and brown floor.
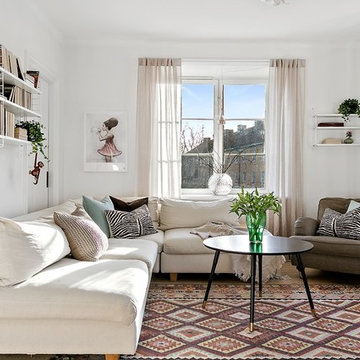
Tim Bohman
Mid-sized scandinavian living room in Stockholm with white walls, no fireplace and a library.
Mid-sized scandinavian living room in Stockholm with white walls, no fireplace and a library.
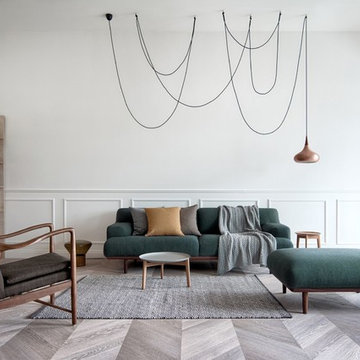
INT2 architecture
Photo of a large scandinavian open concept living room in Saint Petersburg with a library, white walls, light hardwood floors and grey floor.
Photo of a large scandinavian open concept living room in Saint Petersburg with a library, white walls, light hardwood floors and grey floor.
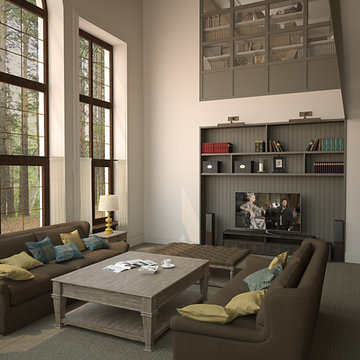
Viinapuu
Design ideas for a large scandinavian open concept living room in Other with a library, white walls, carpet, a ribbon fireplace, a stone fireplace surround, a wall-mounted tv and grey floor.
Design ideas for a large scandinavian open concept living room in Other with a library, white walls, carpet, a ribbon fireplace, a stone fireplace surround, a wall-mounted tv and grey floor.
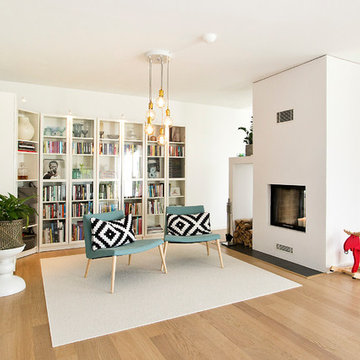
This is an example of a mid-sized scandinavian open concept living room in Malmo with a library, white walls, light hardwood floors, a two-sided fireplace and a freestanding tv.

This is an example of a small scandinavian open concept living room in Madrid with a library, white walls, laminate floors, no fireplace and beige floor.
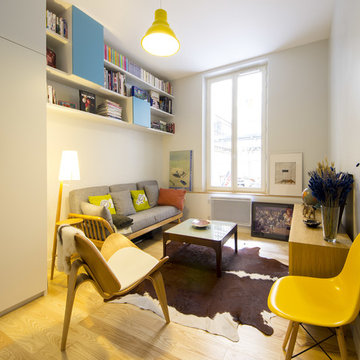
This is an example of a mid-sized scandinavian enclosed living room in Paris with light hardwood floors, a library, white walls, no fireplace and no tv.
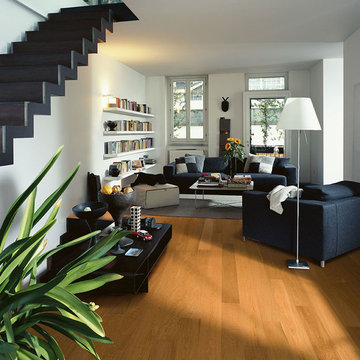
Color:Spirit-Outback-Oak
This is an example of a mid-sized scandinavian open concept living room in Chicago with a library, white walls, medium hardwood floors, no fireplace and no tv.
This is an example of a mid-sized scandinavian open concept living room in Chicago with a library, white walls, medium hardwood floors, no fireplace and no tv.
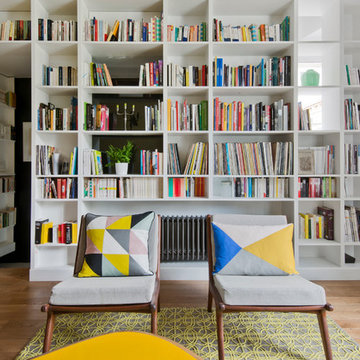
Germain SUIGNARD
Mid-sized scandinavian enclosed living room in Paris with a library, white walls, light hardwood floors, no fireplace and no tv.
Mid-sized scandinavian enclosed living room in Paris with a library, white walls, light hardwood floors, no fireplace and no tv.
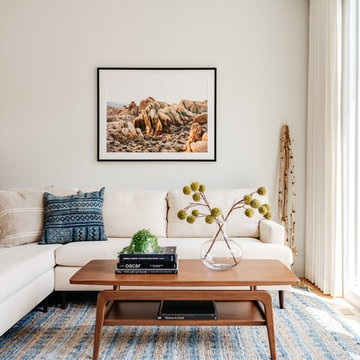
Photo by Christopher Stark.
Photo of a scandinavian living room in San Francisco with a library, white walls and no fireplace.
Photo of a scandinavian living room in San Francisco with a library, white walls and no fireplace.
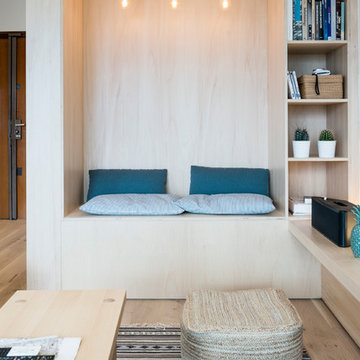
Johan FAURE
Inspiration for a scandinavian family room in Lyon with a library and light hardwood floors.
Inspiration for a scandinavian family room in Lyon with a library and light hardwood floors.
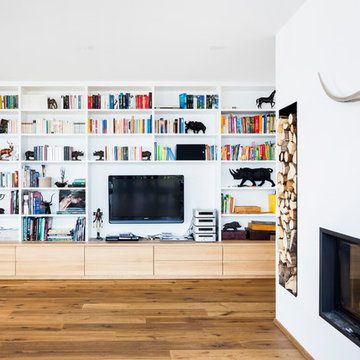
Large scandinavian open concept living room in Other with a library, white walls, dark hardwood floors, a wood stove, a plaster fireplace surround, a wall-mounted tv and brown floor.
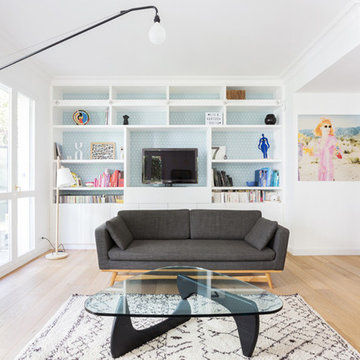
Bibliothéque conçue sur mesure.
Proposition d'harmonie de coloris, papier-peint
Proposition de mobilier, luminaire, décoration
Proposition d'emplacement des cadres
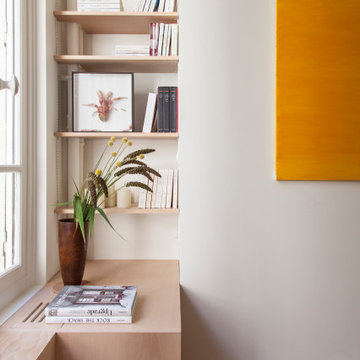
conception agence Épicène
photos Bertrand Fompeyrine
Design ideas for a scandinavian living room in Paris with a library, white walls, light hardwood floors and beige floor.
Design ideas for a scandinavian living room in Paris with a library, white walls, light hardwood floors and beige floor.
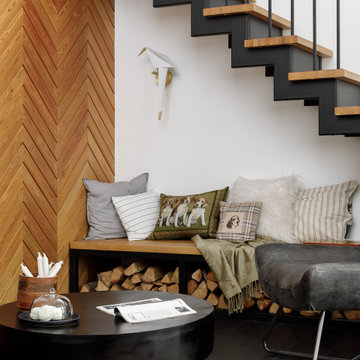
Inspiration for a mid-sized scandinavian open concept living room in Saint Petersburg with a library, white walls, porcelain floors, a standard fireplace, a metal fireplace surround, no tv, black floor, exposed beam and planked wall panelling.
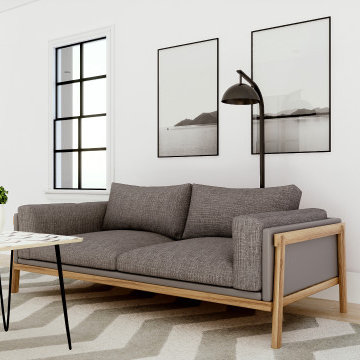
E-Design To A-mazing Design
Convert your E-Designs to 3D Designs based on real market & Impress your clients/customers ✨with "Interactive designs - Videos- 360 Images" showing them multi options/styles ?
that well save a ton of time ⌛ and money ?.
Ready to work with professional designers/Architects however where you are ? creating High-quality Affordable and creative Interactive designs.
Check our website to see our services/work and you can also try our "INTERACTIVE DESIGN DEMO".
https://lnkd.in/drK-3pf
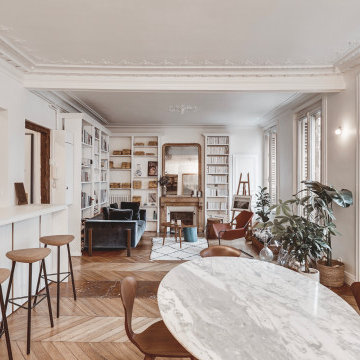
séjour, lumineux, plantes, salon en filade, bibliothèque, cuisine ouverte, bar, parquet point de Hongrie, moulures décorations, blanc et marron; bois, table tulip knoll, haussmannien, grandes fenêtres.
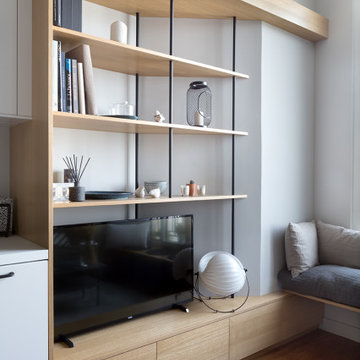
Photo of a small scandinavian enclosed living room in Paris with a library, white walls and beige floor.
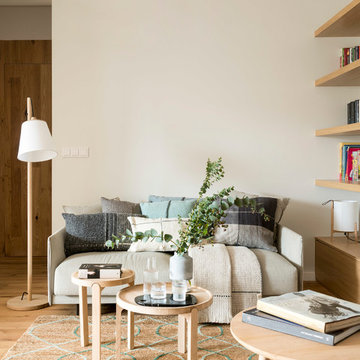
Proyecto realizado por The Room Studio
Fotografías: Mauricio Fuertes
Photo of a mid-sized scandinavian open concept living room in Barcelona with a library, light hardwood floors and white walls.
Photo of a mid-sized scandinavian open concept living room in Barcelona with a library, light hardwood floors and white walls.
Scandinavian Living Design Ideas with a Library
8



