Scandinavian Living Design Ideas with Grey Floor
Refine by:
Budget
Sort by:Popular Today
161 - 180 of 1,299 photos
Item 1 of 3
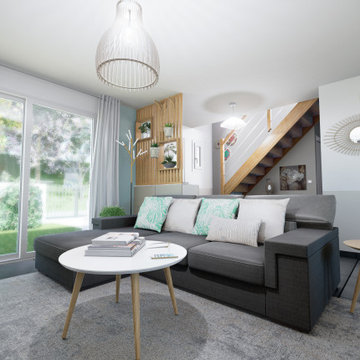
Salon
Large scandinavian living room in Paris with green walls, ceramic floors, no fireplace and grey floor.
Large scandinavian living room in Paris with green walls, ceramic floors, no fireplace and grey floor.
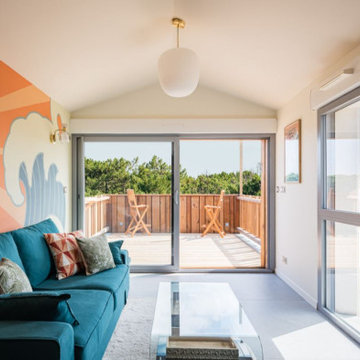
Le salon, dans la continuité de la cuisine, est aménagé pour offrir un espace de détente chaleureux et confortable, et permettre de passer de la cuisine à la terrasse de façon fluide. Un papier peint représentant une vague (modèle Océanic de chez Hovia.com), ajoute un côté fun à l'ambiance Surf souhaité par les clients.
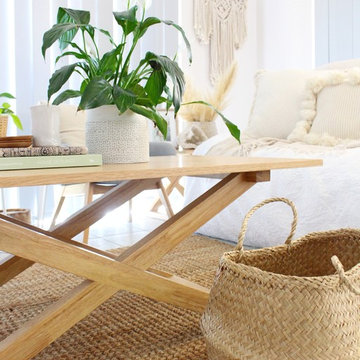
Small scandinavian family room in Perth with white walls, carpet, a standard fireplace, a tile fireplace surround and grey floor.
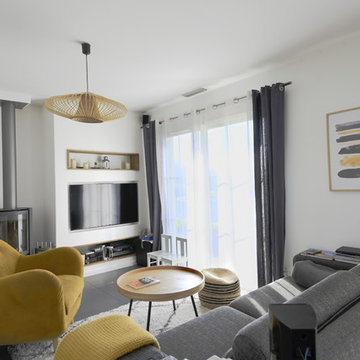
Mid-sized scandinavian open concept living room in Bordeaux with white walls, ceramic floors, a wood stove, a built-in media wall and grey floor.
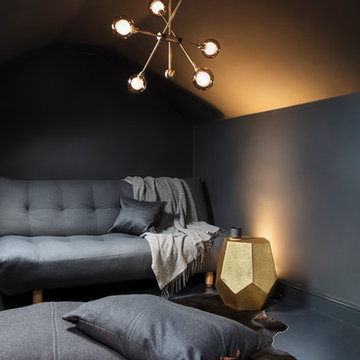
Nathalie Priem
Scandinavian loft-style living room in London with grey walls, concrete floors and grey floor.
Scandinavian loft-style living room in London with grey walls, concrete floors and grey floor.
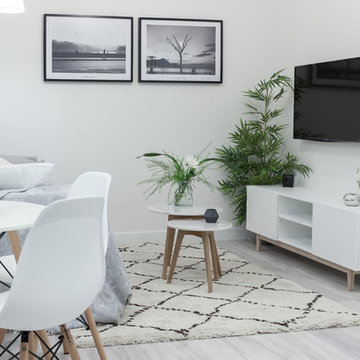
Fotografía y estilismo Nora Zubia
This is an example of a small scandinavian open concept family room in Madrid with white walls, laminate floors, no fireplace, a wall-mounted tv and grey floor.
This is an example of a small scandinavian open concept family room in Madrid with white walls, laminate floors, no fireplace, a wall-mounted tv and grey floor.
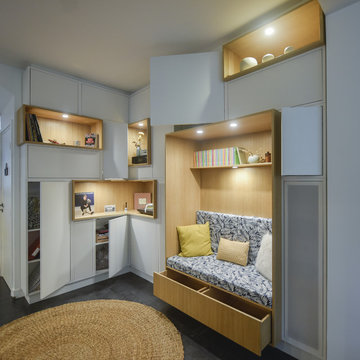
Conception et réalisation par Julien Devaux
This is an example of a large scandinavian open concept living room in Paris with a library, a standard fireplace, a metal fireplace surround and grey floor.
This is an example of a large scandinavian open concept living room in Paris with a library, a standard fireplace, a metal fireplace surround and grey floor.
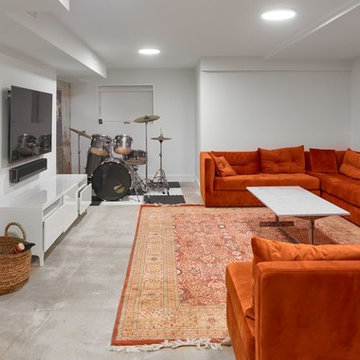
The basement rec room is a casual, multi-purpose space with a large sectional, TV, and drum kit.
Mid-sized scandinavian enclosed family room in Toronto with a music area, white walls, concrete floors, no fireplace, a wall-mounted tv and grey floor.
Mid-sized scandinavian enclosed family room in Toronto with a music area, white walls, concrete floors, no fireplace, a wall-mounted tv and grey floor.
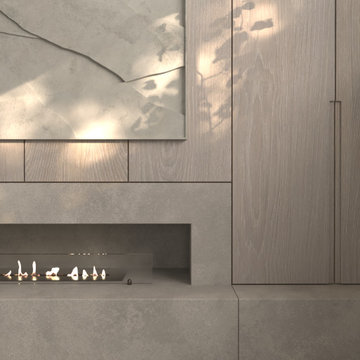
Mid-sized scandinavian formal open concept living room in Phoenix with white walls, concrete floors, a standard fireplace, a concrete fireplace surround, a concealed tv and grey floor.
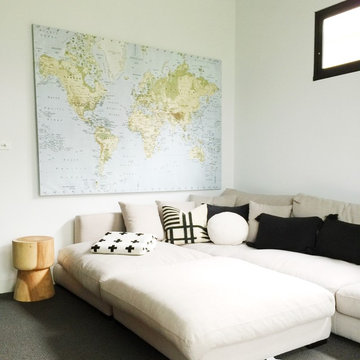
Clare Le Roy
This is an example of a mid-sized scandinavian enclosed home theatre in Sydney with white walls, carpet and grey floor.
This is an example of a mid-sized scandinavian enclosed home theatre in Sydney with white walls, carpet and grey floor.

Large scandinavian open concept living room in San Diego with white walls, concrete floors, no fireplace, no tv, grey floor, exposed beam, vaulted and wood.
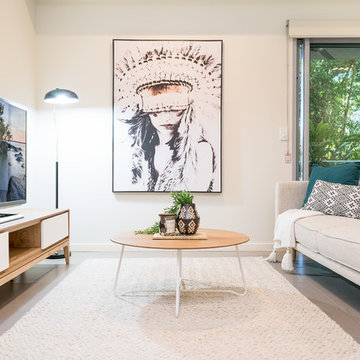
Maison Creative NT
Design ideas for a scandinavian living room in Darwin with white walls, a freestanding tv and grey floor.
Design ideas for a scandinavian living room in Darwin with white walls, a freestanding tv and grey floor.
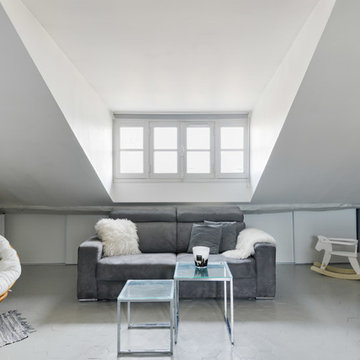
Photo : Antoine SCHOENFELD
Photo of a mid-sized scandinavian open concept living room in Paris with white walls, terra-cotta floors, no fireplace, a wall-mounted tv and grey floor.
Photo of a mid-sized scandinavian open concept living room in Paris with white walls, terra-cotta floors, no fireplace, a wall-mounted tv and grey floor.
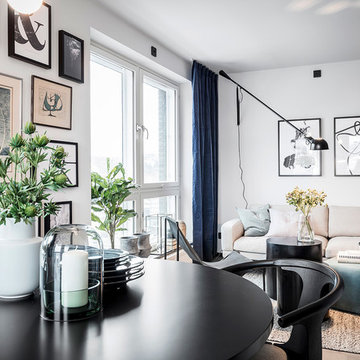
Genom att hålla ihop färgerna i den öppna planlösningen upplevs rummet som större och sammanhängande
Large scandinavian open concept living room in Gothenburg with white walls, light hardwood floors, no fireplace, no tv and grey floor.
Large scandinavian open concept living room in Gothenburg with white walls, light hardwood floors, no fireplace, no tv and grey floor.
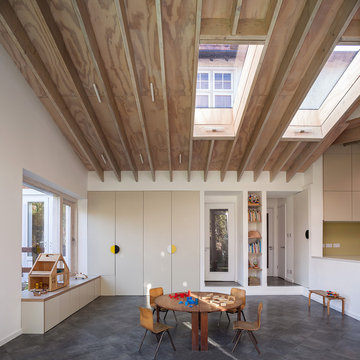
The corner site, at the junction of St. Matthews Avenue and Chamberlain Way and delimited by a garden with mature trees, is located in a tranquil and leafy area of Surbiton in Surrey.
Located in the north-east cusp of the site, the large two-storey Victorian suburban villa is a large family home combined with business premises, whereby part of the Ground Floor is used as Nursery. The property has been extended by FPA to improve the internal layout and provide additional floor space for a dedicated kitchen and a large Living Room with multifunctional quality.
FPA has developed a proposal for a side extension to replace a derelict garage, conceived as a subordinate addition to the host property. It is made up of two separate volumes facing Chamberlain Way: the smaller one accommodates the kitchen and the primary one the large Living Room.
The two volumes - rectangular in plan and both with a mono pitch roof - are set back from one another and are rotated so that their roofs slope in opposite directions, allowing the primary space to have the highest ceiling facing the outside.
The architectural language adopted draws inspiration from Froebel’s gifts and wood blocs. A would-be architect who pursued education as a profession instead, Friedrich Froebel believed that playing with blocks gives fundamental expression to a child’s soul, with blocks symbolizing the actual building blocks of the universe.
Although predominantly screened by existing boundary treatments and mature vegetation, the new brick building initiates a dialogue with the buildings at the opposite end of St. Matthews Avenue that employ similar materials and roof design.
The interior is inspired by Scandinavian design and aesthetic. Muted colours, bleached exposed timbers and birch plywood contrast the dark floor and white walls.
Gianluca Maver
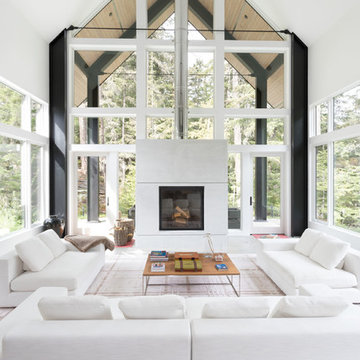
This is an example of a scandinavian formal open concept living room in Other with white walls, concrete floors, a wood stove and grey floor.
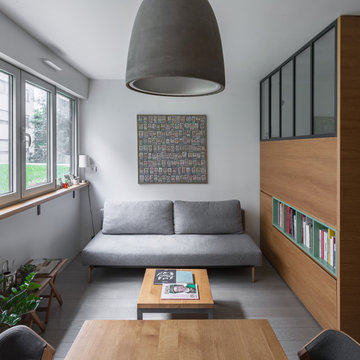
La vue de l'espace séjour depuis la salle à manger : on y voit le clic-clac "innovation living", la petite table basse en chêne massif, le lit surélevé avec sa verrière d'artiste donnant sur le séjour et le tableau "les gens que j'aime" de l'artiste Marie Morel.
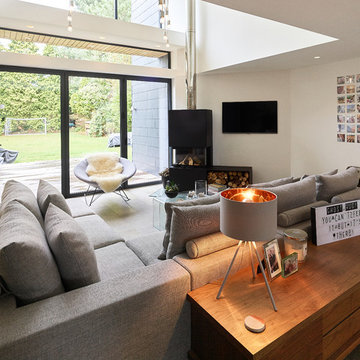
Paul Arthur
Photo of a large scandinavian open concept living room in West Midlands with white walls, concrete floors, a wood stove, a metal fireplace surround, a wall-mounted tv and grey floor.
Photo of a large scandinavian open concept living room in West Midlands with white walls, concrete floors, a wood stove, a metal fireplace surround, a wall-mounted tv and grey floor.
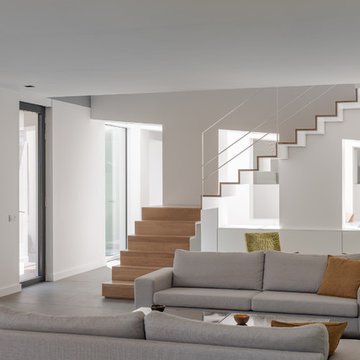
Yeme + Saunier - Photographe Antoine Huot
- Escalier structure acier laqué blanc mat + parement des marches en chêne naturel vernis mat.
- Rangement pour bûches intégré sous le palier de l'escalier
- Meuble de rangement sur mesure en MDF laqué blanc mat.
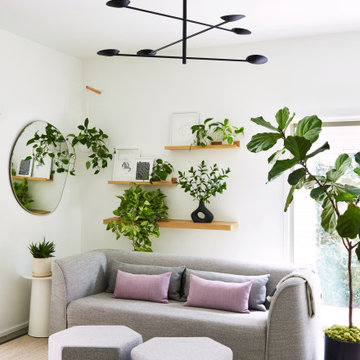
Inspiration for a mid-sized scandinavian open concept living room in Atlanta with white walls, concrete floors and grey floor.
Scandinavian Living Design Ideas with Grey Floor
9



