Scandinavian Living Design Ideas with Grey Walls
Refine by:
Budget
Sort by:Popular Today
21 - 40 of 1,840 photos
Item 1 of 3
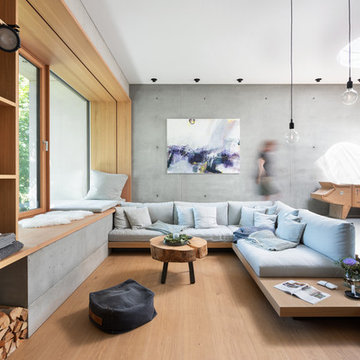
Photo of an expansive scandinavian open concept living room in Munich with grey walls, light hardwood floors and beige floor.
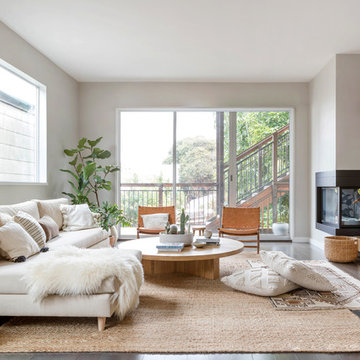
Interior Design & Styling Erin Roberts
Photography Huyen Do
Design ideas for a large scandinavian open concept living room in New York with grey walls, dark hardwood floors, a corner fireplace, a metal fireplace surround, no tv and brown floor.
Design ideas for a large scandinavian open concept living room in New York with grey walls, dark hardwood floors, a corner fireplace, a metal fireplace surround, no tv and brown floor.
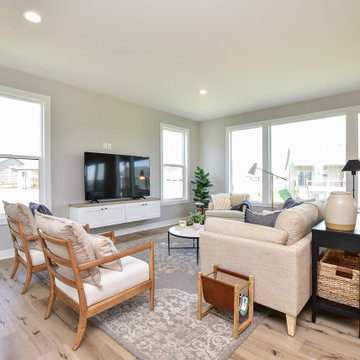
Design ideas for a large scandinavian open concept living room in Wichita with grey walls, laminate floors, no fireplace, a freestanding tv and brown floor.

This is an example of a small scandinavian open concept living room in Other with no fireplace, a wall-mounted tv, brown floor, wallpaper, a home bar, grey walls and painted wood floors.
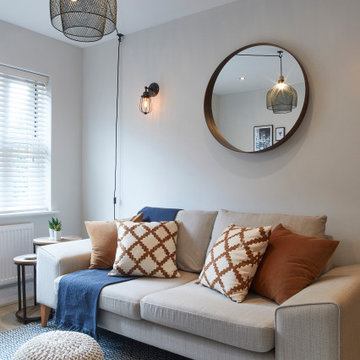
This is an example of a small scandinavian open concept living room in Other with grey walls, laminate floors, a freestanding tv and grey floor.
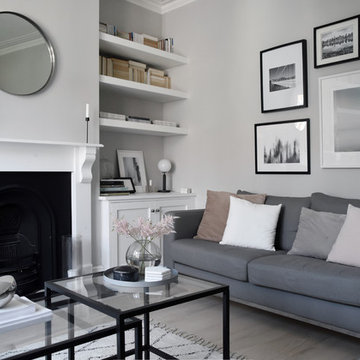
Popular Scandinavian-style interiors blog 'These Four Walls' has collaborated with Kährs for a scandi-inspired, soft and minimalist living room makeover. Kährs worked with founder Abi Dare to find the perfect hard wearing and stylish floor to work alongside minimalist decor. Kährs' ultra matt 'Oak Sky' engineered wood floor design was the perfect fit.
"I was keen on the idea of pale Nordic oak and ordered all sorts of samples, but none seemed quite right – until a package arrived from Swedish brand Kährs, that is. As soon as I took a peek at ‘Oak Sky’ ultra matt lacquered boards I knew they were the right choice – light but not overly so, with a balance of ashen and warmer tones and a beautiful grain. It creates the light, Scandinavian vibe that I love, but it doesn’t look out of place in our Victorian house; it also works brilliantly with the grey walls. I also love the matte finish, which is very hard wearing but has
none of the shininess normally associated with lacquer" says Abi.
Oak Sky is the lightest oak design from the Kährs Lux collection of one-strip ultra matt lacquer floors. The semi-transparent white stain and light and dark contrasts in the wood makes the floor ideal for a scandi-chic inspired interior. The innovative surface treatment is non-reflective; enhancing the colour of the floor while giving it a silky, yet strong shield against wear and tear. Kährs' Lux collection won 'Best Flooring' at the House Beautiful Awards 2017.
Kährs have collaborated with These Four Walls and feature in two blog posts; My soft, minimalist
living room makeover reveal and How to choose wooden flooring.
All photography by Abi Dare, Founder of These Four Walls
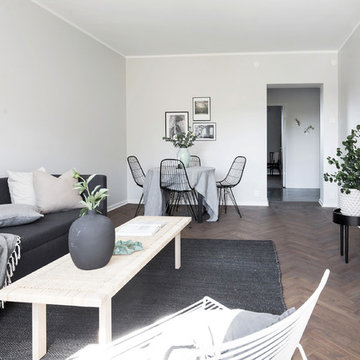
Johannes Holmberg
Mid-sized scandinavian family room in Gothenburg with grey walls, dark hardwood floors, no fireplace, no tv and brown floor.
Mid-sized scandinavian family room in Gothenburg with grey walls, dark hardwood floors, no fireplace, no tv and brown floor.
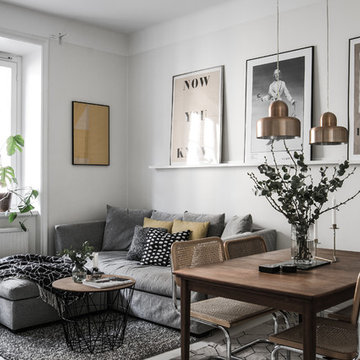
foto av Bohman
Design ideas for a scandinavian open concept living room in Stockholm with grey walls and grey floor.
Design ideas for a scandinavian open concept living room in Stockholm with grey walls and grey floor.
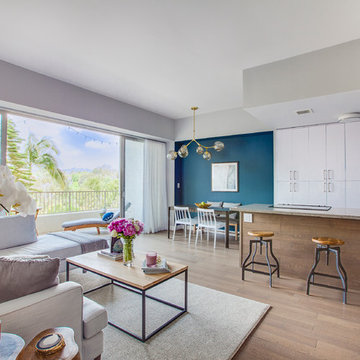
A complete remodel of the condominum in West Los Angeles. We redid the kitchen with brand new cabinetry and appliances. Opened the wall that separated the kitchen from the living room and created a large open space.
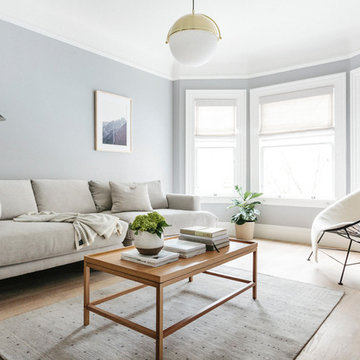
Photography: Colin Price
Interior Architecture: McGriff Architects
This is an example of a scandinavian living room in San Francisco with grey walls and light hardwood floors.
This is an example of a scandinavian living room in San Francisco with grey walls and light hardwood floors.
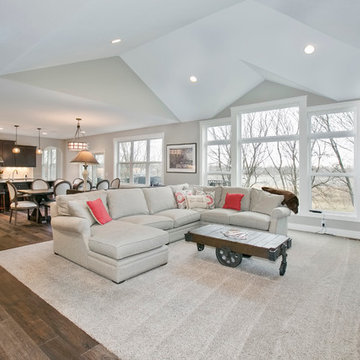
Photo of a mid-sized scandinavian formal enclosed living room in Minneapolis with grey walls, dark hardwood floors, a standard fireplace, a stone fireplace surround, a wall-mounted tv and brown floor.
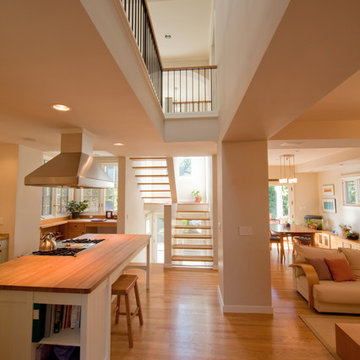
Interior is a surprising contrast to exterior, and feels more Scandinavian than Mediterranean. Open plan joins kitchen, dining and living room to backyard. Second floor with vaulted wood ceiling is seen through light well. Open risers with oak butcherblock treads make stair almost transparent. David Whelan photo
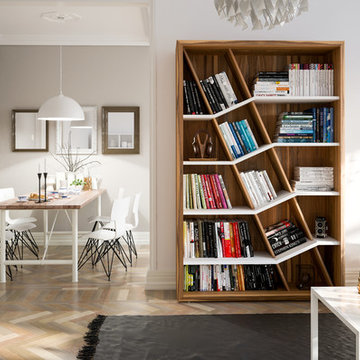
he LoculaMENTUM bookcase was designed to meld traditional bookcase appearance with a modern interpretation and a twist. This twist allows for books or other collectible items to be artfully arranged, categorized, presented.
Diagonal compartments are the spine of the bookcase, so there is a progression of shapes: from the bottom to the top, creating an uplifting feel that has maximum storage capabilities. This is true to the Bauhaus principle, which denotes “form follows function”. In our bookcase design, warm traditional veneers paired with a modern finish and a versatile compartment proportioning make this piece of furniture one with the space.
Beveled edges, visible from every notion, add a distinctive unique touch to the bookcase. A design element that is consistently used in our projects, which translates into sleek streamlined furniture designs.
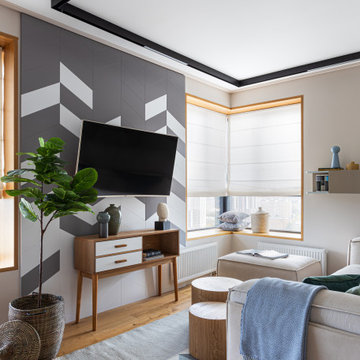
Scandinavian living room in Moscow with grey walls, medium hardwood floors and a wall-mounted tv.
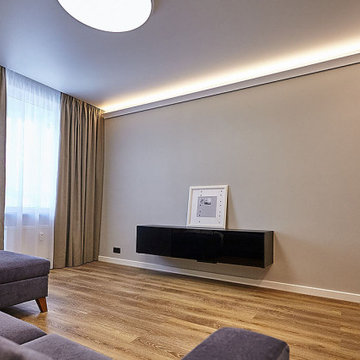
дизайн гостиной
Mid-sized scandinavian enclosed living room in Saint Petersburg with grey walls, vinyl floors, a wall-mounted tv and brown floor.
Mid-sized scandinavian enclosed living room in Saint Petersburg with grey walls, vinyl floors, a wall-mounted tv and brown floor.
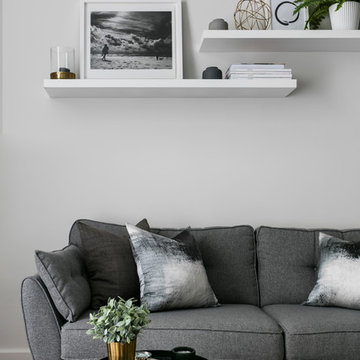
Photo by Nathalie Priem
Design ideas for a scandinavian living room in London with grey walls.
Design ideas for a scandinavian living room in London with grey walls.
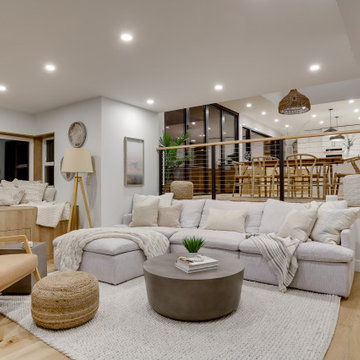
Before the transformation, this space was dark and separated from the kitchen and dining area. Now it is a cozy and seamless extension of the adjoining spaces.
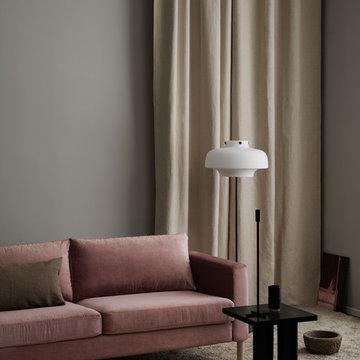
Bemz cover for IKEA Karlstad sofa, fabric: Simply Velvet Clover Pink. Kastell furniture legs. Stylist: Annaleena Leino and photographer: Kristofer Johnsson
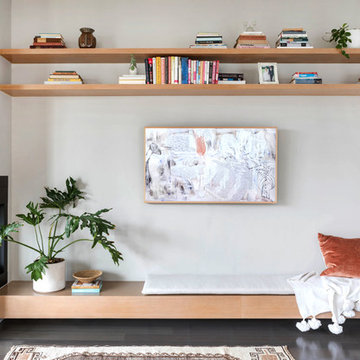
Interior Design & Styling Erin Roberts
Photography Huyen Do
This is an example of a large scandinavian open concept living room in New York with grey walls, dark hardwood floors, a corner fireplace, a metal fireplace surround and brown floor.
This is an example of a large scandinavian open concept living room in New York with grey walls, dark hardwood floors, a corner fireplace, a metal fireplace surround and brown floor.
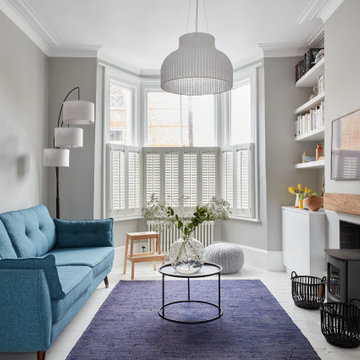
Inspiration for a scandinavian living room in London with grey walls, painted wood floors, a standard fireplace, a wall-mounted tv and white floor.
Scandinavian Living Design Ideas with Grey Walls
2



