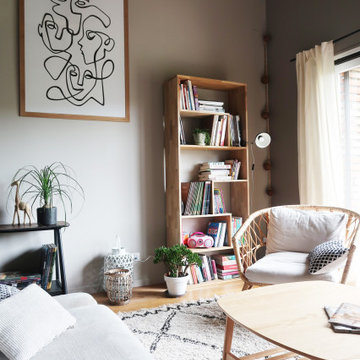Scandinavian Living Design Ideas with Grey Walls
Refine by:
Budget
Sort by:Popular Today
81 - 100 of 1,840 photos
Item 1 of 3
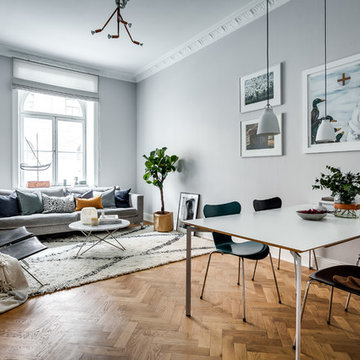
Riddargatan 76
Foto: Henrik Nero
Styling: Balthaz Interior
This is an example of a mid-sized scandinavian formal open concept living room in Stockholm with grey walls, light hardwood floors and no tv.
This is an example of a mid-sized scandinavian formal open concept living room in Stockholm with grey walls, light hardwood floors and no tv.
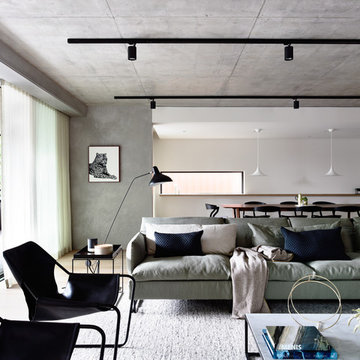
Design ideas for a scandinavian formal living room in Sydney with light hardwood floors and grey walls.
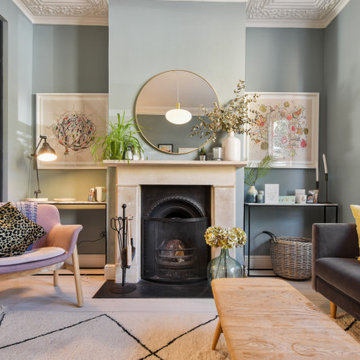
Photo of a mid-sized scandinavian formal enclosed living room in London with light hardwood floors, grey walls, a standard fireplace, a stone fireplace surround and a wall-mounted tv.
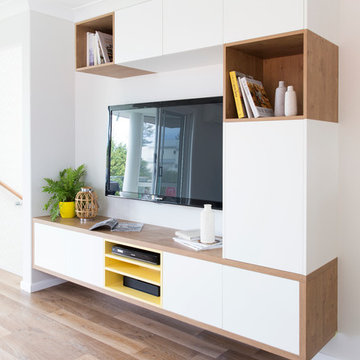
Living Room, Joinery Design by Donna Guyler Design
Design ideas for a mid-sized scandinavian open concept living room in Gold Coast - Tweed with grey walls and vinyl floors.
Design ideas for a mid-sized scandinavian open concept living room in Gold Coast - Tweed with grey walls and vinyl floors.
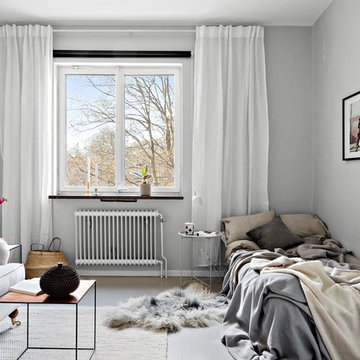
Diakrit
Scandinavian enclosed living room in Stockholm with grey walls, concrete floors and grey floor.
Scandinavian enclosed living room in Stockholm with grey walls, concrete floors and grey floor.
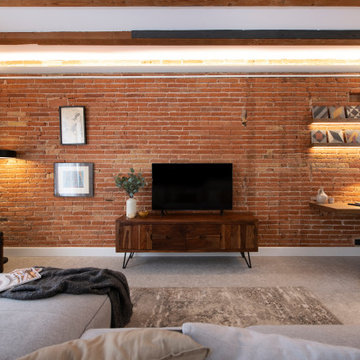
Mid-sized scandinavian open concept living room in Barcelona with grey walls, porcelain floors, no fireplace, a freestanding tv, grey floor, exposed beam and brick walls.
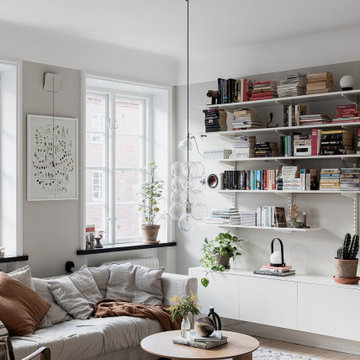
Design ideas for a scandinavian living room in Malmo with grey walls, light hardwood floors and beige floor.
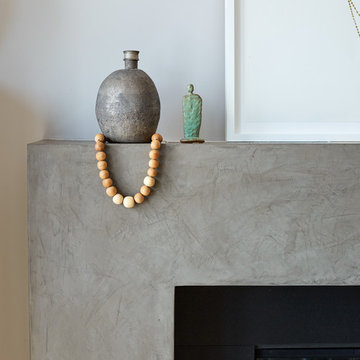
Mill Valley Scandinavian, Living room with chrome and rustic accessories
Photographer: John Merkl
This is an example of a scandinavian living room in San Francisco with grey walls, light hardwood floors, a standard fireplace and a concrete fireplace surround.
This is an example of a scandinavian living room in San Francisco with grey walls, light hardwood floors, a standard fireplace and a concrete fireplace surround.
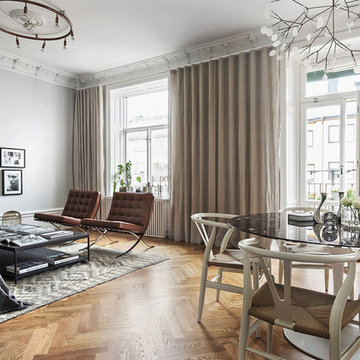
Snygg och sagolik sekelskiftesdröm i Stockholm. Styling av inredningsarkitekten Scandinavian Homes.
Inspiration for a large scandinavian formal open concept living room in Stockholm with grey walls, medium hardwood floors, no fireplace and no tv.
Inspiration for a large scandinavian formal open concept living room in Stockholm with grey walls, medium hardwood floors, no fireplace and no tv.
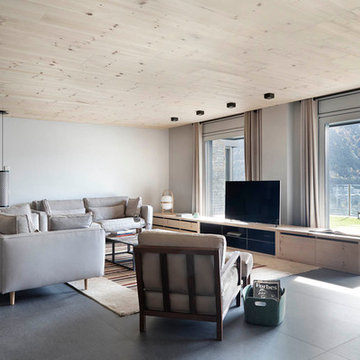
Sara Riera
Inspiration for a mid-sized scandinavian formal open concept living room in Barcelona with ceramic floors, no fireplace, a freestanding tv and grey walls.
Inspiration for a mid-sized scandinavian formal open concept living room in Barcelona with ceramic floors, no fireplace, a freestanding tv and grey walls.
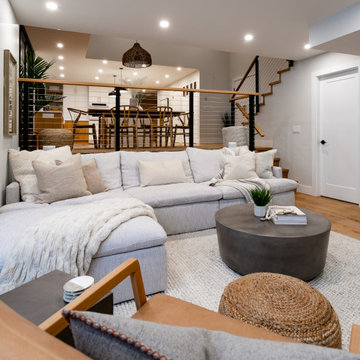
Before the transformation, this space was dark and separated from the kitchen and dining area. Now it is a cozy and seamless extension of the adjoining spaces.
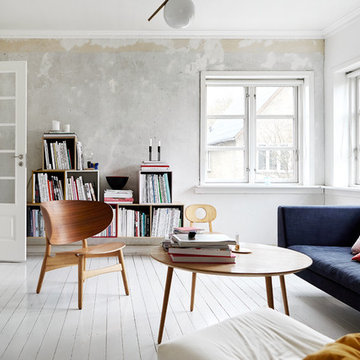
© 2017 Houzz
Inspiration for a mid-sized scandinavian enclosed living room in Aarhus with grey walls, painted wood floors and white floor.
Inspiration for a mid-sized scandinavian enclosed living room in Aarhus with grey walls, painted wood floors and white floor.
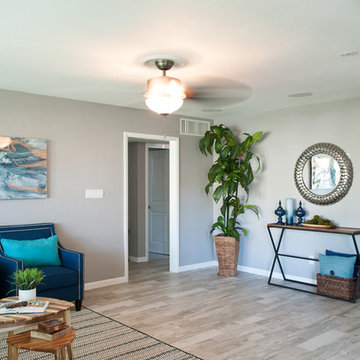
Rusty Gate Photography by Amy Weir
Small scandinavian open concept living room in Phoenix with grey walls, ceramic floors, no tv and grey floor.
Small scandinavian open concept living room in Phoenix with grey walls, ceramic floors, no tv and grey floor.
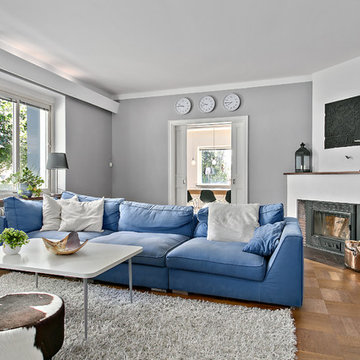
This is an example of a mid-sized scandinavian formal enclosed living room in Malmo with grey walls, light hardwood floors, a corner fireplace and no tv.
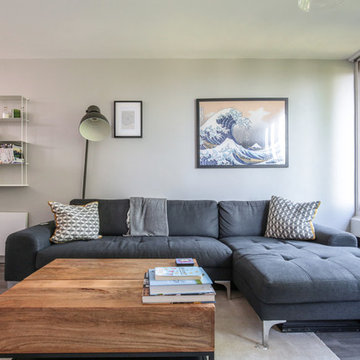
Jesus Arribas
Design ideas for a small scandinavian open concept living room in London with grey walls, laminate floors and grey floor.
Design ideas for a small scandinavian open concept living room in London with grey walls, laminate floors and grey floor.
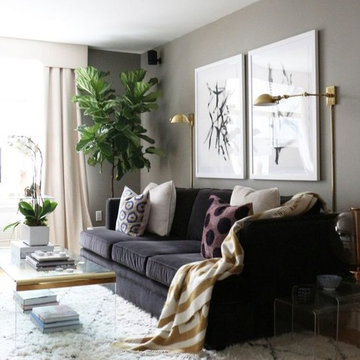
Scandinavian living room in Other with grey walls, medium hardwood floors and no fireplace.
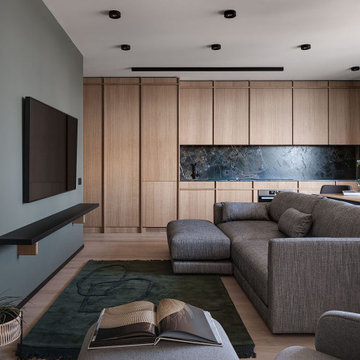
В портфолио Design Studio Yuriy Zimenko можно найти разные проекты: монохромные и яркие, минималистичные и классические. А все потому, что Юрий Зименко любит экспериментировать. Да и заказчики свое жилье видят по-разному. В случае с этой квартирой, расположенной в одном из новых жилых комплексов Киева, построение проекта началось с эмоций. Во время первой встречи с дизайнером, его будущие заказчики обмолвились о недавнем путешествии в Австрию. В семье двое сыновей, оба спортсмены и поездки на горнолыжные курорты – не просто часть общего досуга. Во время последнего вояжа, родители и их дети провели несколько дней в шале. Рассказывали о нем настолько эмоционально, что именно дома на альпийских склонах стали для дизайнера Юрия Зименко главной вводной в разработке концепции квартиры в Киеве. «В чем главная особенность шале? В обилии натурального дерева. А дерево в интерьере – отличный фон для цветовых экспериментов, к которым я время от времени прибегаю. Мы ухватились за эту идею и постарались максимально раскрыть ее в пространстве интерьера», – рассказывает Юрий Зименко.
Началось все с доработки изначальной планировки. Центральное ядро апартаментов выделили под гостиную, объединенную с кухней и столовой. По соседству расположили две спальни и ванные комнаты, выкроить место для которых удалось за счет просторного коридора. А вот главную ставку в оформлении квартиры сделали на фактуры: дерево, металл, камень, натуральный текстиль и меховую обивку. А еще – на цветовые акценты и арт-объекты от украинских художников. Большая часть мебели в этом интерьере также украинского производства. «Мы ставили перед собой задачу сформировать современное пространство с атмосферой, которую заказчики смогли бы назвать «своим домом». Для этого использовали тактильные материалы и богатую палитру.
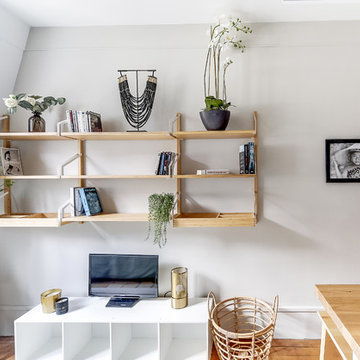
Inspiration for a mid-sized scandinavian open concept family room in Paris with grey walls, light hardwood floors, no fireplace, a freestanding tv and brown floor.
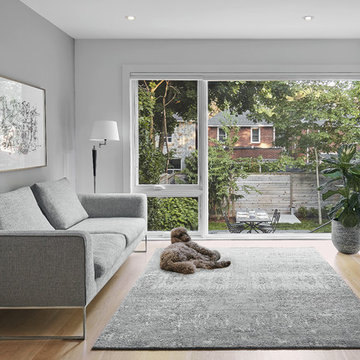
Photography: Nanne Springer
Scandinavian living room in Toronto with grey walls, light hardwood floors and no fireplace.
Scandinavian living room in Toronto with grey walls, light hardwood floors and no fireplace.
Scandinavian Living Design Ideas with Grey Walls
5




