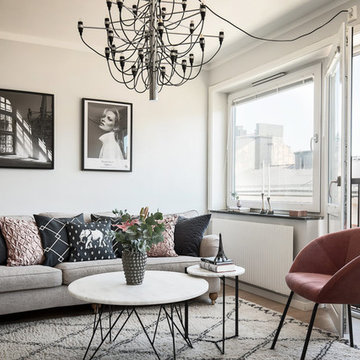Scandinavian Living Design Ideas with Grey Walls
Refine by:
Budget
Sort by:Popular Today
41 - 60 of 1,840 photos
Item 1 of 3
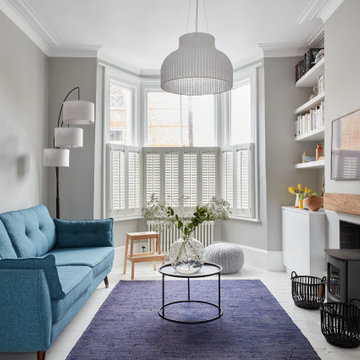
Inspiration for a scandinavian living room in London with grey walls, painted wood floors, a standard fireplace, a wall-mounted tv and white floor.

Les propriétaires de cette maison voulaient transformer une dépendance en appartement destiné à la location saisonnière.
Le cachet de cet endroit m'a tout de suite charmé !
J'ai donc travaillé l'espace en 2 parties
- Espace de vie et coin cuisine
- Espace couchage et salle de bain
La décoration sera classique chic comme le souhaitent les propriétaires.
La pièce de Vie:
Pour donner de la profondeur, un mur gris anthracite a été peint sur le mur du fond de la pièce, mettant ainsi en valeur la hauteur sous plafond, et le jolie charpente que nous avons souhaité conserver au maximum.
Deux velux ont été installés, et un parquet chêne vieilli installé. Cela apporte de la luminosité à la pièce et le charme souhaité.
L'aménagement est simple et fonctionnel, l'appartement étant destiné à la location saisonnière.
La Cuisine
Ce fût un challenge ici d'intégrer tout le nécessaire dans ce petit espace et avec la contrainte des rampants. L'appartement n'étant pas destiné à une habitation annuelle, nous avons fait le choix d'intégrer l'évier sous le rampant. permettant ainsi de créer l'espace cuisson coté mur pierres et de créer un coin bar.
Le plan de travail de celui ci à été découpé sur mesure, afin d'épouser la forme de la poutre, et créer ainsi encore un peu plus d'authenticité à l'endroit.
Le choix de la couleur de la cuisine IKEA Boparp a été fait pour mettre en valeur le mur de pierre et les poutres de la charpente.
La Chambre à coucher et sa mini salle de bain
utilisation vieilles persiennes en portes de séparation utilisation vieilles persiennes en portes de séparation
utilisation vieilles persiennes en portes de séparation
Pour pouvoir mettre cet endroit en location, il fallait absolument trouver le moyen de créer une salle de bain. J'ai donc émis l'idée de l'intégrer à la chambre dans un esprit semi ouvert, en utilisant des vieilles persiennes appartenant aux propriétaires. Celles ci ont donc été installées comme porte de la salle d'eau.
Celle ci a été optimisé (après validation du maitre d'oeuvre sur la faisabilité du projet) avec une petite baignoire sous les rampants, un coin wc, et un petit coin lavabo. Pour de la location ponctuelle de 1 ou 2 jours, cela est parfait.
Quand au coin chambre, il a été rénové dans des couleurs plus actuelles, un bleu nuit au fond, et le reste des murs en blancs, les poutres, elles, ont retrouvées leur couleur bois
Aménagement fonctionnel de la chambreAménagement fonctionnel de la chambre
Aménagement fonctionnel de la chambre
L'aménagement est encore réfléchi pour le côté fonctionnel et ponctuel , avec quelques détails déco qui font la différence ;)
Comme par exemple le cadre XXL posé à même le sol, ou les petites poignées cuir des commodes
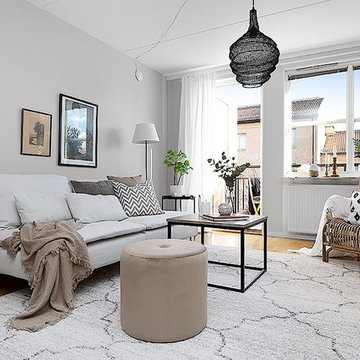
Carolina Pascual Söderbaum/CameraLucida för SkandiaMäklarna, Bromma
This is an example of a scandinavian living room in Stockholm with grey walls and light hardwood floors.
This is an example of a scandinavian living room in Stockholm with grey walls and light hardwood floors.
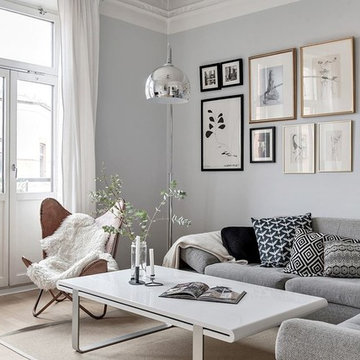
Bjurfors/SE360
This is an example of a scandinavian formal enclosed living room in Malmo with grey walls, light hardwood floors and beige floor.
This is an example of a scandinavian formal enclosed living room in Malmo with grey walls, light hardwood floors and beige floor.
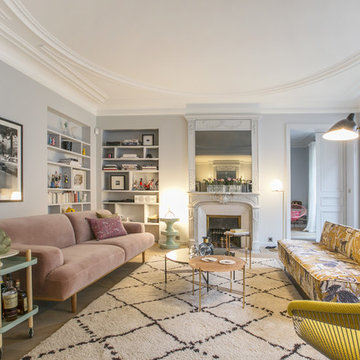
ALICE DURIEZ
Inspiration for a scandinavian living room in Paris with grey walls, a standard fireplace and beige floor.
Inspiration for a scandinavian living room in Paris with grey walls, a standard fireplace and beige floor.
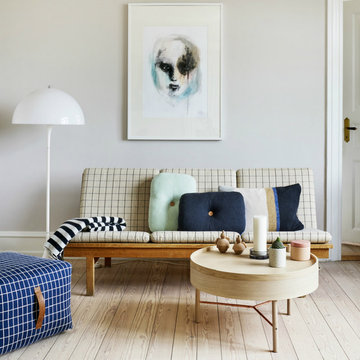
Design ideas for a small scandinavian open concept living room in Other with light hardwood floors, no fireplace, no tv and grey walls.
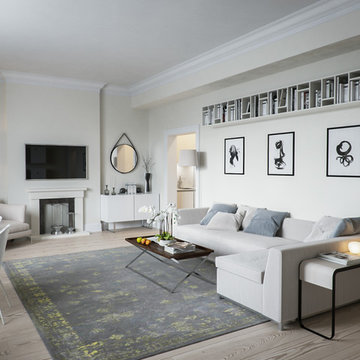
A colour scheme of off-whites and greys is on-trend, effortlessly beautiful and helps the room feel open and airy. Contrasting details add definition - the artwork, circular mirror, coffee table, console table and vintage-style radiator - and large scale pieces such as the armchair, rug and wide floorboards actually make the room feel bigger. ‘People often think, use small objects in a small space,’ says Olga, ‘but they can make a room appear mean.’
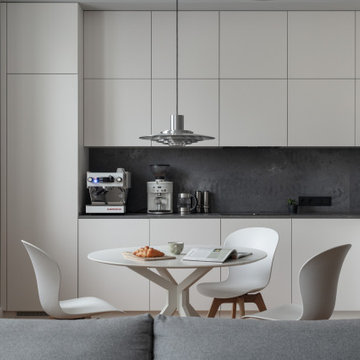
This is an example of a mid-sized scandinavian living room in Moscow with grey walls, medium hardwood floors, no fireplace, a wall-mounted tv and brown floor.
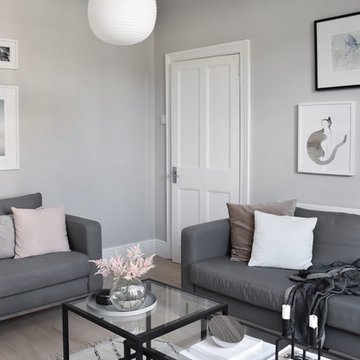
Popular Scandinavian-style interiors blog 'These Four Walls' has collaborated with Kährs for a scandi-inspired, soft and minimalist living room makeover. Kährs worked with founder Abi Dare to find the perfect hard wearing and stylish floor to work alongside minimalist decor. Kährs' ultra matt 'Oak Sky' engineered wood floor design was the perfect fit.
"I was keen on the idea of pale Nordic oak and ordered all sorts of samples, but none seemed quite right – until a package arrived from Swedish brand Kährs, that is. As soon as I took a peek at ‘Oak Sky’ ultra matt lacquered boards I knew they were the right choice – light but not overly so, with a balance of ashen and warmer tones and a beautiful grain. It creates the light, Scandinavian vibe that I love, but it doesn’t look out of place in our Victorian house; it also works brilliantly with the grey walls. I also love the matte finish, which is very hard wearing but has
none of the shininess normally associated with lacquer" says Abi.
Oak Sky is the lightest oak design from the Kährs Lux collection of one-strip ultra matt lacquer floors. The semi-transparent white stain and light and dark contrasts in the wood makes the floor ideal for a scandi-chic inspired interior. The innovative surface treatment is non-reflective; enhancing the colour of the floor while giving it a silky, yet strong shield against wear and tear. Kährs' Lux collection won 'Best Flooring' at the House Beautiful Awards 2017.
Kährs have collaborated with These Four Walls and feature in two blog posts; My soft, minimalist
living room makeover reveal and How to choose wooden flooring.
All photography by Abi Dare, Founder of These Four Walls
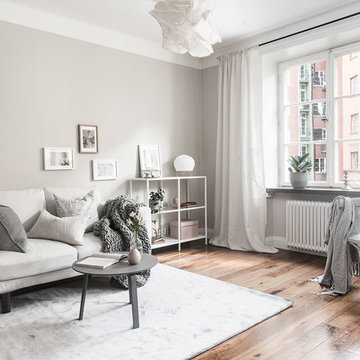
Scandinavian open concept living room in Stockholm with grey walls and medium hardwood floors.
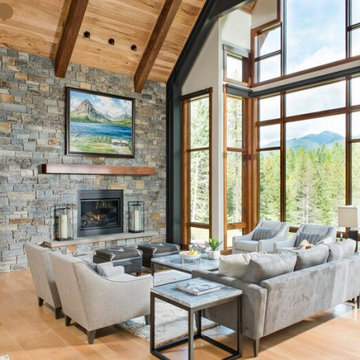
Montana modern great room, that features a hickory wood celing with large fir and metal beam work. Massive floor to ceilng windows that include automated blinds. Natural stone gas fireplace, that features a fir mantle. To the left is the glass bridge that goes to the master suite.
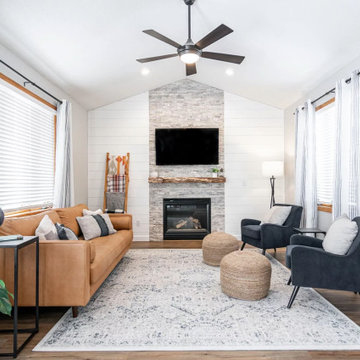
Hailey's first project designing start to finish! These homeowner's wanted our designs and access to our trade discounts, but had the time and family connections to do the work themselves. Although it took about a year to complete, the space is COMPLETELY different and they are somehow still ready for do more projects! We removed walls, relocated appliances, added walls... basically transformed they entire public space of their main level.
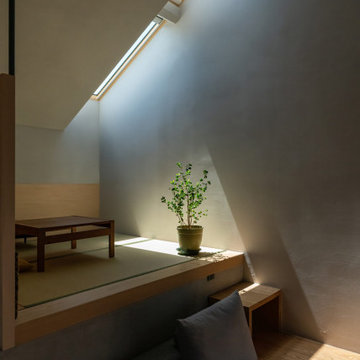
小上がりには季節によって様々な光が降り注ぐ
Design ideas for a small scandinavian open concept living room in Tokyo with grey walls, a wall-mounted tv and brown floor.
Design ideas for a small scandinavian open concept living room in Tokyo with grey walls, a wall-mounted tv and brown floor.
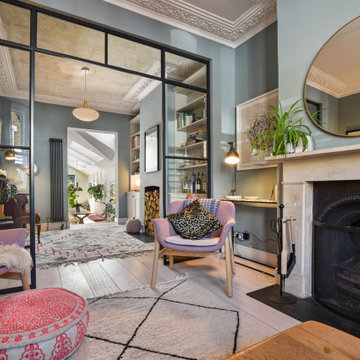
This is an example of a mid-sized scandinavian formal enclosed living room in London with light hardwood floors, grey walls, a standard fireplace, a stone fireplace surround and a wall-mounted tv.
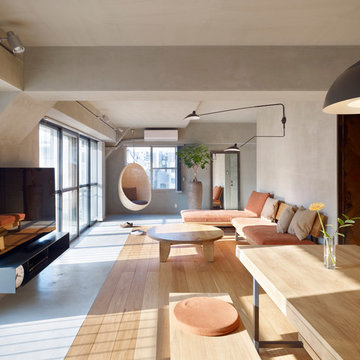
This is an example of a scandinavian formal open concept living room in Other with light hardwood floors, a freestanding tv, grey walls and no fireplace.
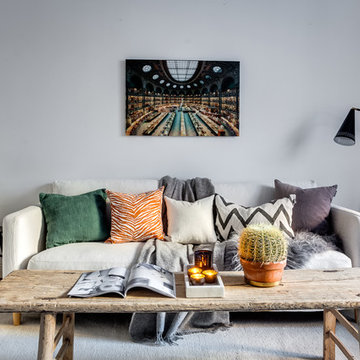
Linnégatan 92
Fotograf: Henrik Nero
Mid-sized scandinavian living room in Stockholm with grey walls, medium hardwood floors, no fireplace and no tv.
Mid-sized scandinavian living room in Stockholm with grey walls, medium hardwood floors, no fireplace and no tv.
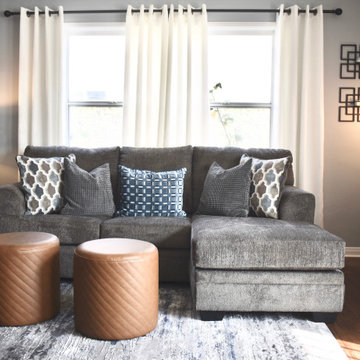
A complete transformation of this Culver City living room.
Photo of a mid-sized scandinavian open concept living room in Los Angeles with grey walls, dark hardwood floors, a freestanding tv and brown floor.
Photo of a mid-sized scandinavian open concept living room in Los Angeles with grey walls, dark hardwood floors, a freestanding tv and brown floor.
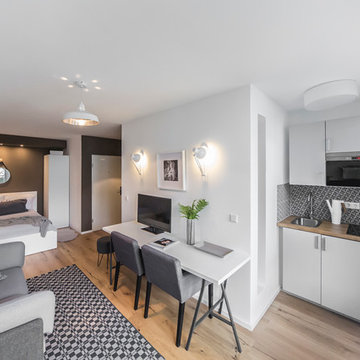
Inspiration for a small scandinavian open concept living room in Dusseldorf with grey walls, medium hardwood floors, no fireplace and a freestanding tv.
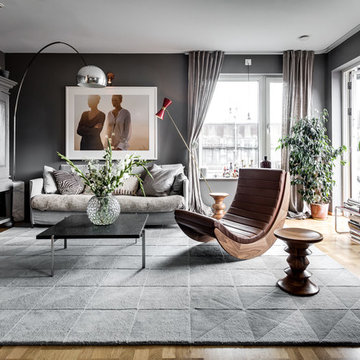
Henrik Nero
Inspiration for a large scandinavian formal open concept living room in Stockholm with grey walls, a concealed tv, medium hardwood floors and no fireplace.
Inspiration for a large scandinavian formal open concept living room in Stockholm with grey walls, a concealed tv, medium hardwood floors and no fireplace.
Scandinavian Living Design Ideas with Grey Walls
3




