All Wall Treatments Scandinavian Living Room Design Photos
Refine by:
Budget
Sort by:Popular Today
161 - 180 of 1,450 photos
Item 1 of 3
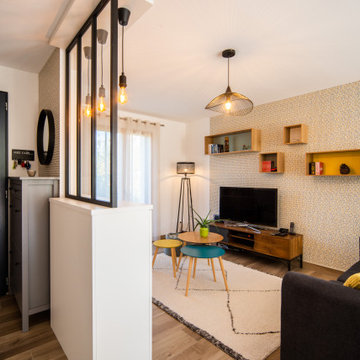
Mid-sized scandinavian open concept living room in Other with a library, white walls, ceramic floors, no fireplace, a freestanding tv, beige floor and wallpaper.
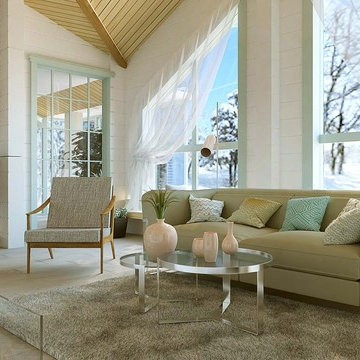
Mid-sized scandinavian open concept living room in Other with white walls, porcelain floors, a built-in media wall, beige floor, timber and wood walls.
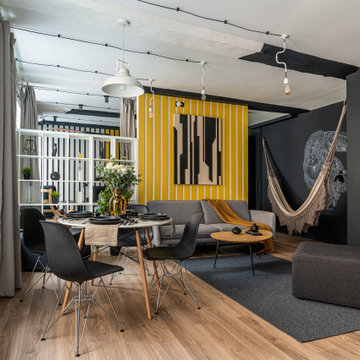
Современный дизайн интерьера гостиной, контрастные цвета, скандинавский стиль. Сочетание белого, черного и желтого. Желтые панели, серый диван. Пример сервировки стола, цветы. Роспись стен, гамак.
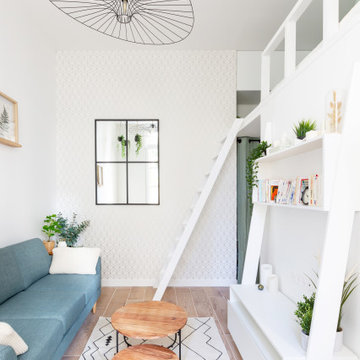
Un coin salon avec un canapé de belle taille, tapis et tables basses devant ce meuble télévision faisant aussi office de bibliothèque. Souligné par un papier peint géométrique discret en fond, avec un miroir industriel style "fenêtre" en réponse aux grandes fenêtres d'en face pour créer de la profondeur et une autre "vue". L'ensemble est bien souligné par cette grande suspension filaire et aérienne.
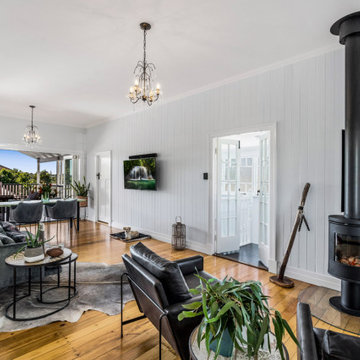
Living room with cypress timber flooring, fireplace, VJ wall panelling and extension to rear deck.
This is an example of a mid-sized scandinavian open concept living room in Brisbane with blue walls, light hardwood floors, a standard fireplace, a wood fireplace surround, a wall-mounted tv, yellow floor, wood and panelled walls.
This is an example of a mid-sized scandinavian open concept living room in Brisbane with blue walls, light hardwood floors, a standard fireplace, a wood fireplace surround, a wall-mounted tv, yellow floor, wood and panelled walls.

Open plan living space with bath
This is an example of a large scandinavian open concept living room in Sussex with white walls, brown floor and wallpaper.
This is an example of a large scandinavian open concept living room in Sussex with white walls, brown floor and wallpaper.
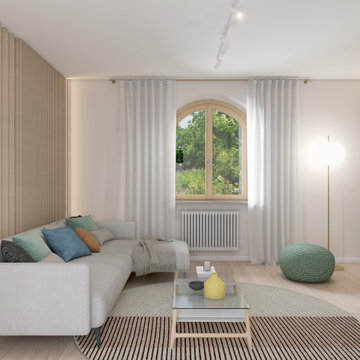
Zona giorno open-space in stile scandinavo.
Toni naturali del legno e pareti neutre.
Una grande parete attrezzata è di sfondo alla parete frontale al divano. La zona pranzo è separata attraverso un divisorio in listelli di legno verticale da pavimento a soffitto.
La carta da parati valorizza l'ambiente del tavolo da pranzo.
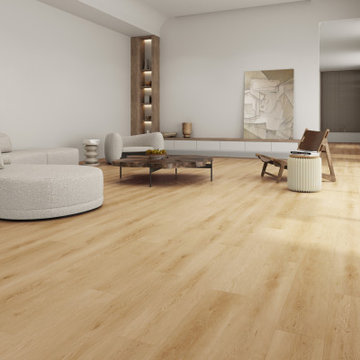
GAIA WHITE SERIES | SOLID POLYMER CORE (SPC)
Gaia White Series SPC represents wood’s natural beauty. With a wood grain embossing directly over the 20 mil with ceramic wear layer, Gaia Flooring White Series is industry leading for durability. The SPC stone based core with luxury sound and heat insulation underlayment, surpasses luxury standards for multilevel estates. Waterproof and guaranteed in all rooms in your home and all regular commercial.
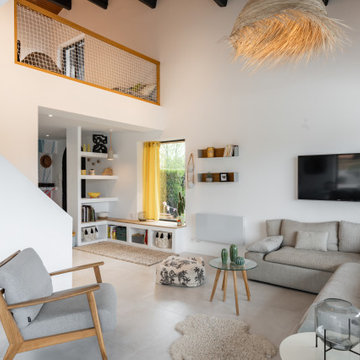
L'intérieur a subi une transformation radicale à travers des matériaux durables et un style scandinave épuré et chaleureux.
La circulation et les volumes ont été optimisés, et grâce à un jeu de couleurs le lieu prend vie.
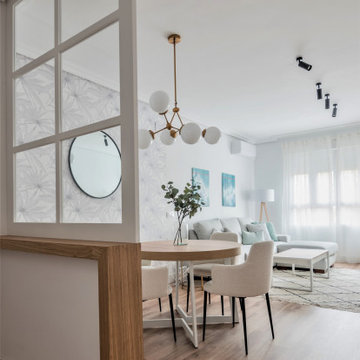
Vista desde el recibidor
This is an example of a small scandinavian open concept living room in Seville with white walls, laminate floors, brown floor and wallpaper.
This is an example of a small scandinavian open concept living room in Seville with white walls, laminate floors, brown floor and wallpaper.
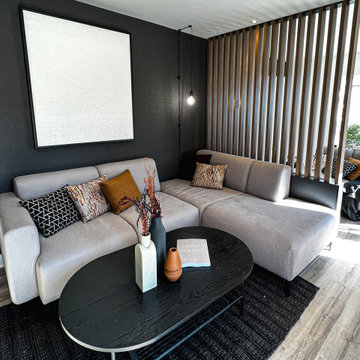
Bespoke slatted room divider
Bespoke linen sofa
Black wooden coffee table - Jysk
Black metal floor lamp
Black jute rug
This is an example of a large scandinavian living room in West Midlands with beige walls, laminate floors, a wall-mounted tv and wallpaper.
This is an example of a large scandinavian living room in West Midlands with beige walls, laminate floors, a wall-mounted tv and wallpaper.
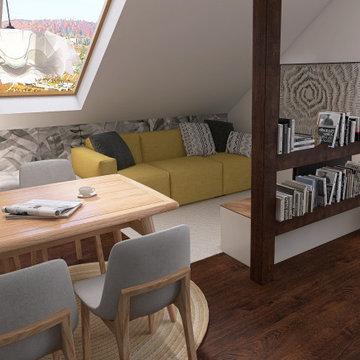
Small scandinavian open concept living room in Leipzig with grey walls, medium hardwood floors, no fireplace, a freestanding tv, brown floor and wallpaper.
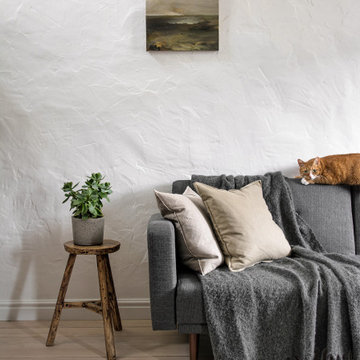
Mid-sized scandinavian open concept living room in Saint Petersburg with white walls, painted wood floors, white floor and wood walls.
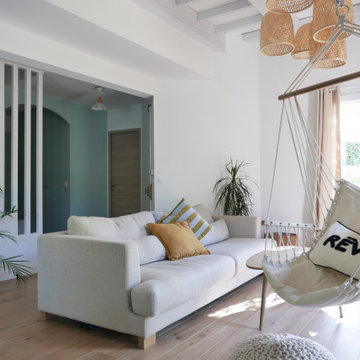
Rénovation complète pour le RDC de cette maison individuelle. Les cloisons séparant la cuisine de la pièce de vue ont été abattues pour faciliter les circulations et baigner les espaces de lumière naturelle. Le tout à été réfléchi dans des tons très clairs et pastels. Le caractère est apporté dans la décoration, le nouvel insert de cheminée très contemporain et le rythme des menuiseries sur mesure.
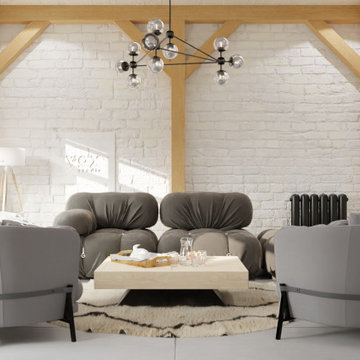
Scandinavian inspired living room . Bright and airy ,the neutral tones complement the raw wood creating a very relaxing place to hang out in .
This is an example of a small scandinavian open concept living room in Other with white walls, concrete floors, no tv, grey floor, timber and brick walls.
This is an example of a small scandinavian open concept living room in Other with white walls, concrete floors, no tv, grey floor, timber and brick walls.
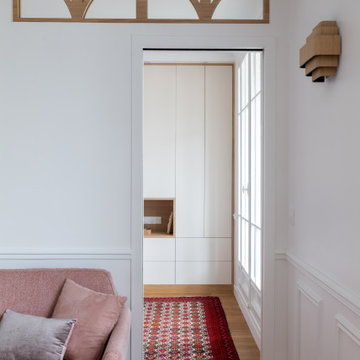
Cet appartement de 65m2 situé dans un immeuble de style Art Déco au cœur du quartier familial de la rue du Commerce à Paris n’avait pas connu de travaux depuis plus de vingt ans. Initialement doté d’une seule chambre, le pré requis des clients qui l’ont acquis était d’avoir une seconde chambre, et d’ouvrir les espaces afin de mettre en valeur la lumière naturelle traversante. Une grande modernisation s’annonce alors : ouverture du volume de la cuisine sur l’espace de circulation, création d’une chambre parentale tout en conservant un espace salon séjour généreux, rénovation complète de la salle d’eau et de la chambre enfant, le tout en créant le maximum de rangements intégrés possible. Un joli défi relevé par Ameo Concept pour cette transformation totale, où optimisation spatiale et ambiance scandinave se combinent tout en douceur.
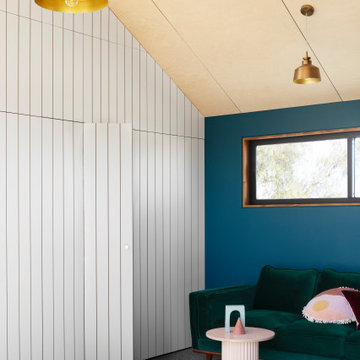
Upstairs living area with hidden entrance to bathroom as part of the second story extension by Carland Constructions for a home in Yarraville.
Photo of a scandinavian living room in Melbourne with blue walls, carpet, grey floor, timber and panelled walls.
Photo of a scandinavian living room in Melbourne with blue walls, carpet, grey floor, timber and panelled walls.

Design ideas for a mid-sized scandinavian enclosed living room in Adelaide with white walls, limestone floors, a standard fireplace, a brick fireplace surround, a wall-mounted tv, brown floor, wood and panelled walls.
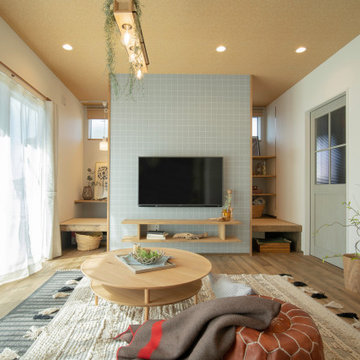
シンプルでナチュラルってフツウ?でもやっぱり一番居心地がよい。ほんのり落ち着いた癒しの時間をつくり出す、北欧ビターなお家。
This is an example of a scandinavian living room in Other with white walls, a wall-mounted tv, wallpaper and wallpaper.
This is an example of a scandinavian living room in Other with white walls, a wall-mounted tv, wallpaper and wallpaper.
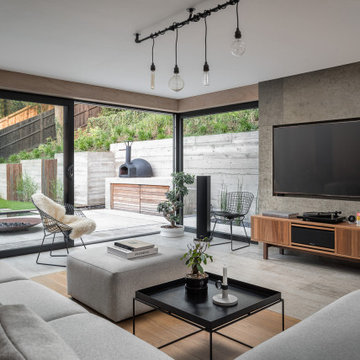
Basement living room extension with floor to ceiling sliding doors, plywood panelling a stone tile feature wall (with integrated TV) and concrete/wood flooring to create an inside-outside living space.
All Wall Treatments Scandinavian Living Room Design Photos
9