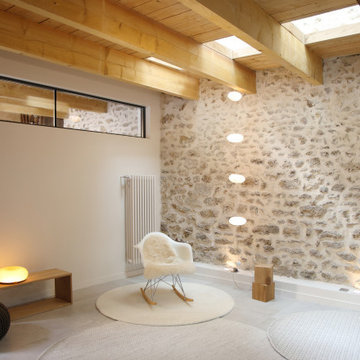All Wall Treatments Scandinavian Living Room Design Photos
Refine by:
Budget
Sort by:Popular Today
101 - 120 of 1,446 photos
Item 1 of 3
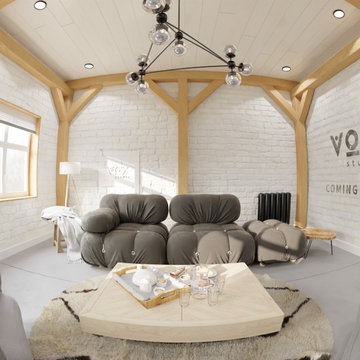
Scandinavian inspired living room . Bright and airy ,the neutral tones complement the raw wood creating a very relaxing place to hang out in .
This is an example of a small scandinavian open concept living room in Other with white walls, concrete floors, no tv, grey floor, timber and brick walls.
This is an example of a small scandinavian open concept living room in Other with white walls, concrete floors, no tv, grey floor, timber and brick walls.
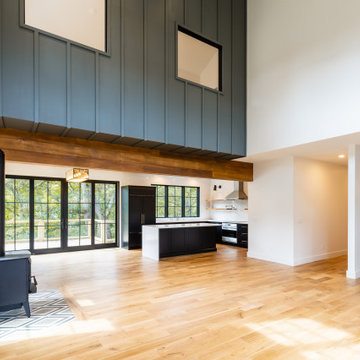
Scandinavian open concept living room in Other with white walls, medium hardwood floors, a wood stove, exposed beam and panelled walls.

The living room features floor to ceiling windows, opening the space to the surrounding forest.
Photo of a large scandinavian open concept living room in Portland with a home bar, white walls, concrete floors, a wood stove, a metal fireplace surround, a wall-mounted tv, grey floor, vaulted and wood walls.
Photo of a large scandinavian open concept living room in Portland with a home bar, white walls, concrete floors, a wood stove, a metal fireplace surround, a wall-mounted tv, grey floor, vaulted and wood walls.
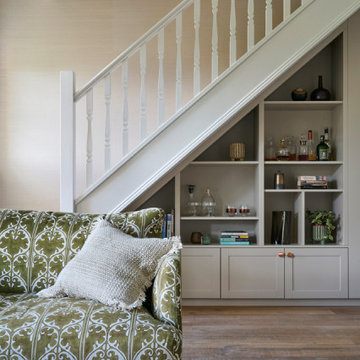
Inspired by fantastic views, there was a strong emphasis on natural materials and lots of textures to create a hygge space.
Making full use of that awkward space under the stairs creating a bespoke made cabinet that could double as a home bar/drinks area
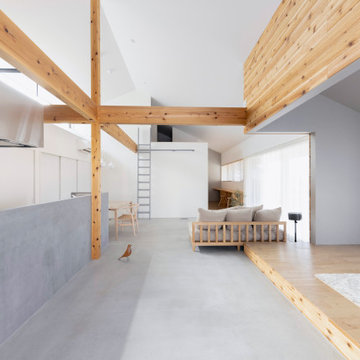
通り抜ける土間のある家
滋賀県野洲市の古くからの民家が立ち並ぶ敷地で530㎡の敷地にあった、古民家を解体し、住宅を新築する計画となりました。
南面、東面は、既存の民家が立ち並んでお、西側は、自己所有の空き地と、隣接して
同じく空き地があります。どちらの敷地も道路に接することのない敷地で今後、住宅を
建築する可能性は低い。このため、西面に開く家を計画することしました。
ご主人様は、バイクが趣味ということと、土間も希望されていました。そこで、
入り口である玄関から西面の空地に向けて住居空間を通り抜けるような開かれた
空間が作れないかと考えました。
この通り抜ける土間空間をコンセプト計画を行った。土間空間を中心に収納や居室部分
を配置していき、外と中を感じられる空間となってる。
広い敷地を生かし、平屋の住宅の計画となっていて東面から吹き抜けを通し、光を取り入れる計画となっている。西面は、大きく軒を出し、西日の対策と外部と内部を繋げる軒下空間
としています。
建物の奥へ行くほどプライベート空間が保たれる計画としています。
北側の玄関から西側のオープン敷地へと通り抜ける土間は、そこに訪れる人が自然と
オープンな敷地へと誘うような計画となっています。土間を中心に開かれた空間は、
外との繋がりを感じることができ豊かな気持ちになれる建物となりました。
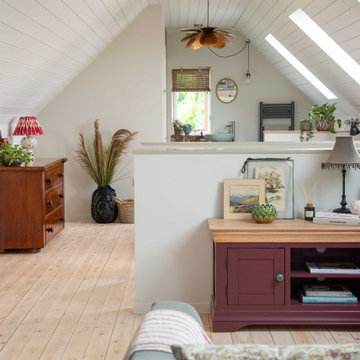
Open plan Scandi style studio apartment with light walls painted in Little Greene Slaked Lime and vintage furniture.
Design ideas for a mid-sized scandinavian open concept living room in West Midlands with white walls, light hardwood floors, timber and planked wall panelling.
Design ideas for a mid-sized scandinavian open concept living room in West Midlands with white walls, light hardwood floors, timber and planked wall panelling.
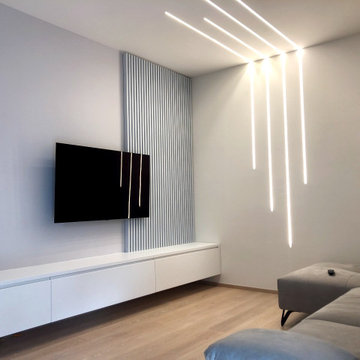
Inspiration for a scandinavian living room in Other with grey walls, painted wood floors, a wall-mounted tv and decorative wall panelling.
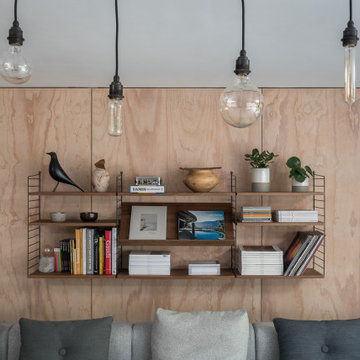
Basement living room extension with floor to ceiling sliding doors, plywood and stone tile walls and concrete and wood flooring create an inside-outside living space.
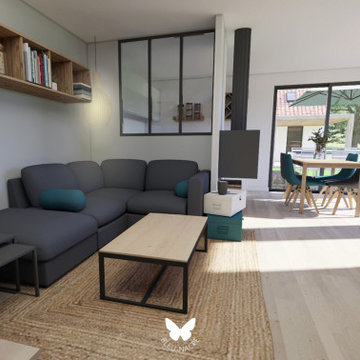
Un canapé d'angle trouve sa place derrière la cloison centrale. Un espace plus cosy qui permet tout de même d'avoir une vue sur le jardin.
This is an example of a small scandinavian open concept living room in Other with a library, grey walls, light hardwood floors, a hanging fireplace, a metal fireplace surround, a wall-mounted tv, brown floor, coffered and wallpaper.
This is an example of a small scandinavian open concept living room in Other with a library, grey walls, light hardwood floors, a hanging fireplace, a metal fireplace surround, a wall-mounted tv, brown floor, coffered and wallpaper.
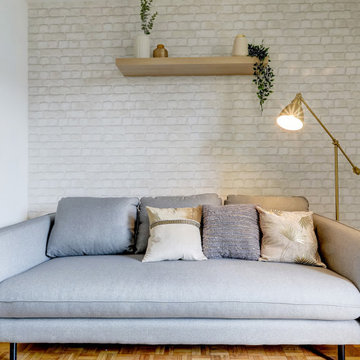
Dans le cadre d'un investissement locatif, mon client, expatrié à près de 20 000 km m'a confié la gestion totale de cette rénovation de 70m2 en plein coeur de Marseille, de l'état des lieux à la livraison meublée et clé en main.
L'enjeu principal était d'implanter 3 chambres spacieuses alors qu'il n'en existait que 2 petites à l'origine. J'ai repensé l'ensemble des cloisonnements afin de lui offrir les espaces désirés et une salle d'eau supplémentaire. En regroupant le coin TV, le coin repas et la cuisine dans une même et large pièce, nous sommes parvenus à satisfaire toutes les attentes !

Just built the bench for the woodstove. It will go in the center and have a steel hearth wrapping the bench to the floor and up the wall. The cubby holes are for firewood storage. 2 step finish method. 1st coat makes grain and color pop (you should have seen how bland it looked before) and final coat for protection.
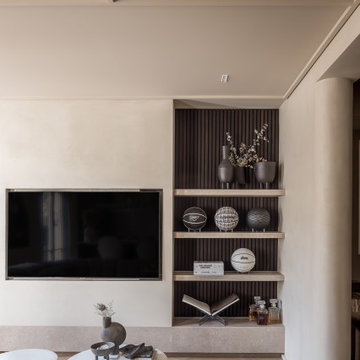
Design ideas for a mid-sized scandinavian open concept living room in Paris with a library, beige walls, light hardwood floors, no fireplace, a built-in media wall, brown floor and coffered.

Inspired by fantastic views, there was a strong emphasis on natural materials and lots of textures to create a hygge space.
Photo of a mid-sized scandinavian open concept living room in Other with green walls, medium hardwood floors, a wood stove, a plaster fireplace surround, a corner tv, brown floor and wallpaper.
Photo of a mid-sized scandinavian open concept living room in Other with green walls, medium hardwood floors, a wood stove, a plaster fireplace surround, a corner tv, brown floor and wallpaper.
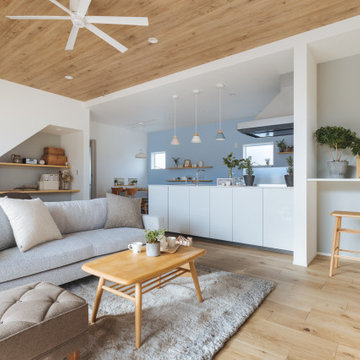
Design ideas for a mid-sized scandinavian open concept living room in Other with white walls, light hardwood floors, beige floor, wallpaper and wallpaper.
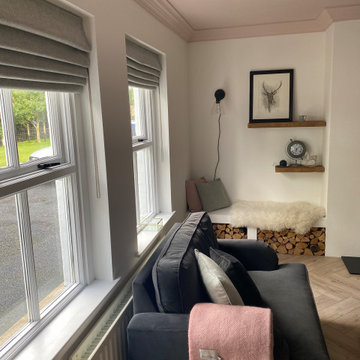
A living room designed in a scandi rustic style featuring an inset wood burning stove, a shelved alcove on one side with log storage undernaeath and a TV shelf on the other side with further log storage and a media box below. The flooring is a light herringbone laminate and the ceiling, coving and ceiling rose are painted Farrow and Ball 'Calamine' to add interest to the room and tie in with the accented achromatic colour scheme of white, grey and pink. The velvet loveseat and sofa add an element of luxury to the room making it a more formal seating area, further enhanced by the picture moulding panelling applied to the white walls.
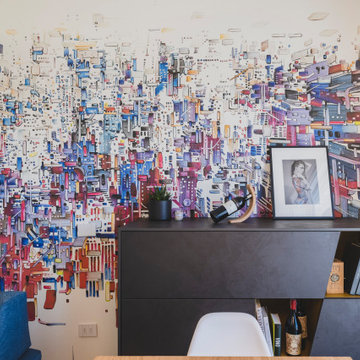
Un soggiorno colorato e giovane. Di grande effetto prospettico la carta da parati sulla parete frontale di Ikiostro Bianco, il tavolo di Bonaldo e il divano di Ditre Italia.
Foto di Simone Marulli
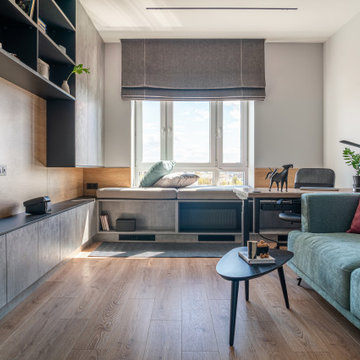
Стильная комната в серо-бежевых тонах. Зона отдыха.
Рабочее место, стол у окна.
Stylish room in gray-beige tones. Rest zone.
Workplace, table by the window.
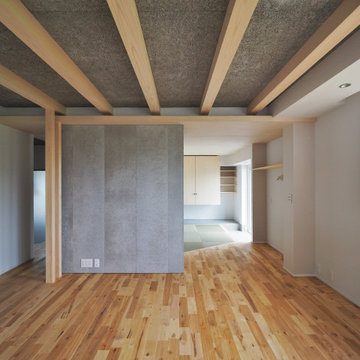
Mid-sized scandinavian open concept living room in Other with grey walls, light hardwood floors, no fireplace, a freestanding tv, exposed beam and wallpaper.
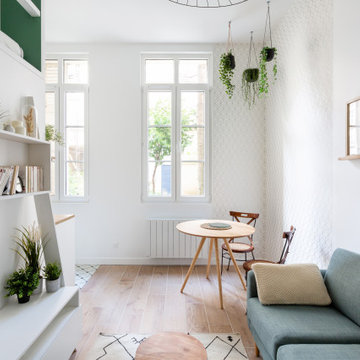
Les deux fenêtres sont maintenant ouvertes dans la pièce de vie, ce qui permet d'y amener un maximum de luminosité ! Un rez-de-chaussée certes, pour cette ancienne loge de gardien, mais pas sombre !
All Wall Treatments Scandinavian Living Room Design Photos
6
