All Fireplaces Scandinavian Living Room Design Photos
Refine by:
Budget
Sort by:Popular Today
61 - 80 of 3,082 photos
Item 1 of 3
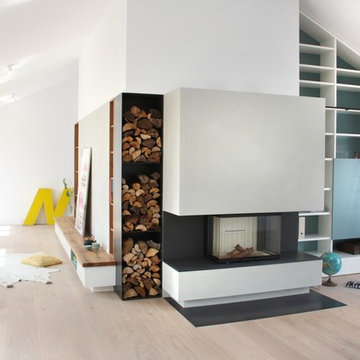
This is an example of a scandinavian formal living room in Berlin with white walls, light hardwood floors and a ribbon fireplace.
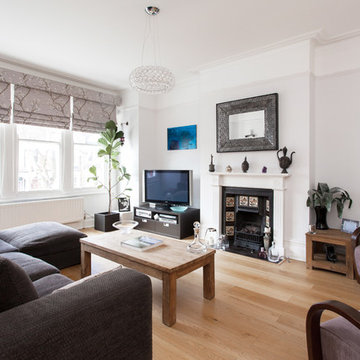
Photo of a scandinavian living room in London with white walls, light hardwood floors, a standard fireplace and a freestanding tv.
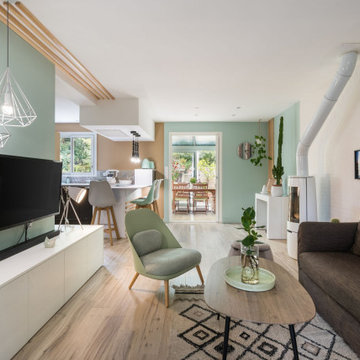
Salon chaleureux au style scandinave. Un parfait mélange de bois, de vert d'eau et de blanc pour composer l'ensemble de cet intérieur.
Design ideas for a small scandinavian open concept living room in Lyon with green walls, ceramic floors, a wood stove, a wall-mounted tv and beige floor.
Design ideas for a small scandinavian open concept living room in Lyon with green walls, ceramic floors, a wood stove, a wall-mounted tv and beige floor.
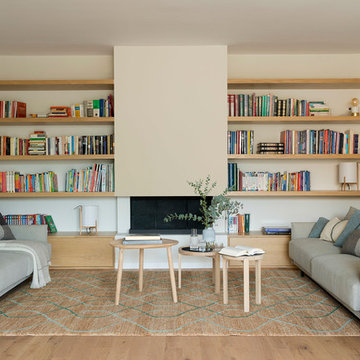
Proyecto realizado por The Room Studio
Fotografías: Mauricio Fuertes
Design ideas for a mid-sized scandinavian living room in Barcelona with a library, beige walls, light hardwood floors, a wood stove, no tv and brown floor.
Design ideas for a mid-sized scandinavian living room in Barcelona with a library, beige walls, light hardwood floors, a wood stove, no tv and brown floor.
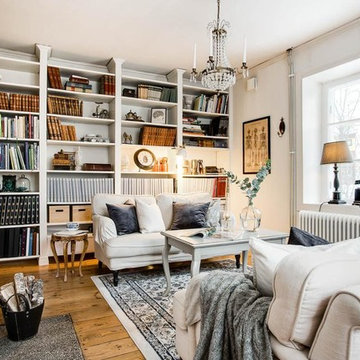
Design ideas for a small scandinavian enclosed living room in Stockholm with a library, white walls, medium hardwood floors, a wood stove, a plaster fireplace surround and brown floor.
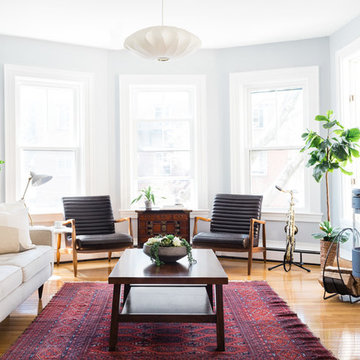
Inspiration for a scandinavian living room in Boston with white walls, light hardwood floors, a wood stove and beige floor.

Inspiration for a large scandinavian formal open concept living room in Malmo with white walls, a two-sided fireplace, light hardwood floors and no tv.
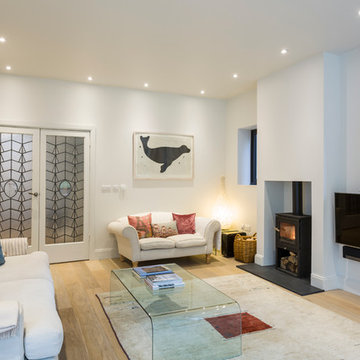
Gareth Gardner
Scandinavian living room in London with a wall-mounted tv, light hardwood floors, white walls and a wood stove.
Scandinavian living room in London with a wall-mounted tv, light hardwood floors, white walls and a wood stove.
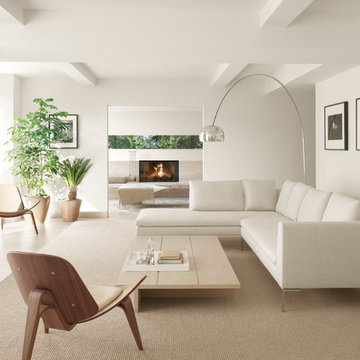
Inspiration for a scandinavian formal living room in New York with white walls, light hardwood floors, a standard fireplace and no tv.
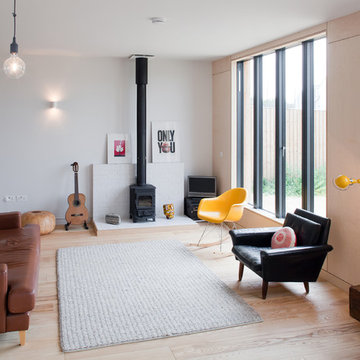
Kristen McCluskie
Design ideas for a scandinavian open concept living room in London with white walls, light hardwood floors, a wood stove and a freestanding tv.
Design ideas for a scandinavian open concept living room in London with white walls, light hardwood floors, a wood stove and a freestanding tv.
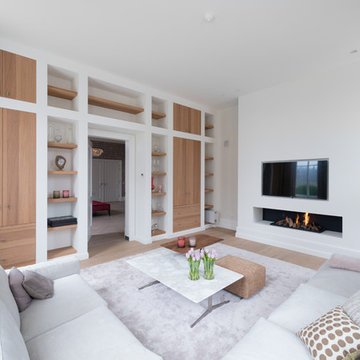
Paul Lammertink
Inspiration for a scandinavian formal enclosed living room in Amsterdam with white walls, light hardwood floors, a ribbon fireplace, a plaster fireplace surround and a wall-mounted tv.
Inspiration for a scandinavian formal enclosed living room in Amsterdam with white walls, light hardwood floors, a ribbon fireplace, a plaster fireplace surround and a wall-mounted tv.
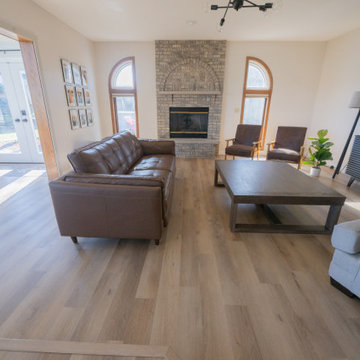
Inspired by sandy shorelines on the California coast, this beachy blonde vinyl floor brings just the right amount of variation to each room. With the Modin Collection, we have raised the bar on luxury vinyl plank. The result is a new standard in resilient flooring. Modin offers true embossed in register texture, a low sheen level, a rigid SPC core, an industry-leading wear layer, and so much more.
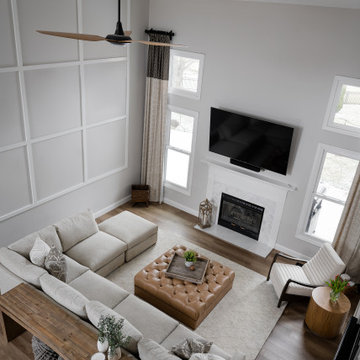
Our design studio gave the main floor of this home a minimalist, Scandinavian-style refresh while actively focusing on creating an inviting and welcoming family space. We achieved this by upgrading all of the flooring for a cohesive flow and adding cozy, custom furnishings and beautiful rugs, art, and accent pieces to complement a bright, lively color palette.
In the living room, we placed the TV unit above the fireplace and added stylish furniture and artwork that holds the space together. The powder room got fresh paint and minimalist wallpaper to match stunning black fixtures, lighting, and mirror. The dining area was upgraded with a gorgeous wooden dining set and console table, pendant lighting, and patterned curtains that add a cheerful tone.
---
Project completed by Wendy Langston's Everything Home interior design firm, which serves Carmel, Zionsville, Fishers, Westfield, Noblesville, and Indianapolis.
For more about Everything Home, see here: https://everythinghomedesigns.com/
To learn more about this project, see here:
https://everythinghomedesigns.com/portfolio/90s-transformation/
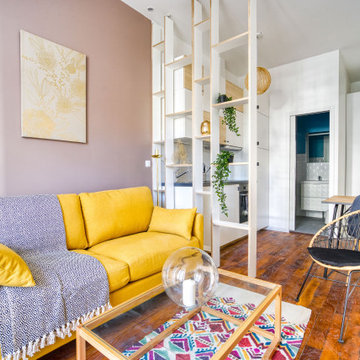
Petit studio de 18m² dans le 7e arrondissement de Lyon, issu d'une division d'un vieil appartement de 60m².
Le parquet ancien ainsi que la cheminée ont été conservés.
Budget total (travaux, cuisine, mobilier, etc...) : ~ 25 000€
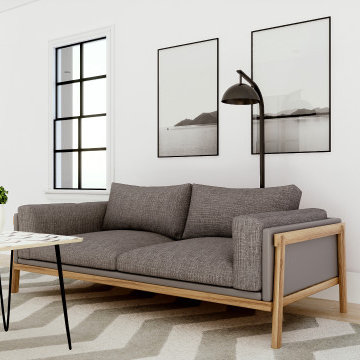
E-Design To A-mazing Design
Convert your E-Designs to 3D Designs based on real market & Impress your clients/customers ✨with "Interactive designs - Videos- 360 Images" showing them multi options/styles ?
that well save a ton of time ⌛ and money ?.
Ready to work with professional designers/Architects however where you are ? creating High-quality Affordable and creative Interactive designs.
Check our website to see our services/work and you can also try our "INTERACTIVE DESIGN DEMO".
https://lnkd.in/drK-3pf
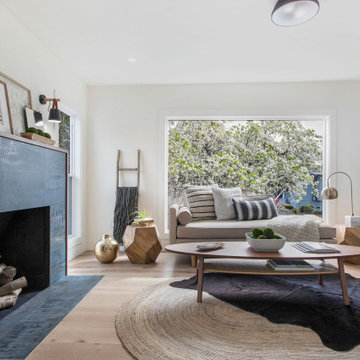
Down-to-studs renovation that included floor plan modifications, kitchen renovation, bathroom renovations, creation of a primary bed/bath suite, fireplace cosmetic improvements, lighting/flooring/paint throughout. Exterior improvements included cedar siding, paint, landscaping, handrail.
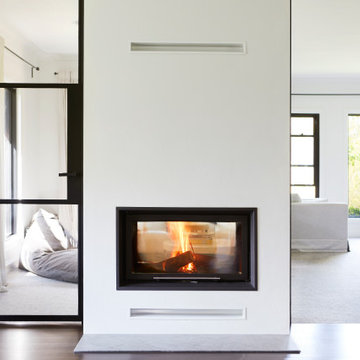
This 90's home received a complete transformation. A renovation on a tight timeframe meant we used our designer tricks to create a home that looks and feels completely different while keeping construction to a bare minimum. This beautiful Dulux 'Currency Creek' kitchen was custom made to fit the original kitchen layout. Opening the space up by adding glass steel framed doors and a double sided Mt Blanc fireplace allowed natural light to flood through.
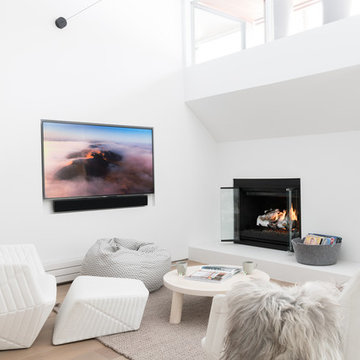
Photo of a scandinavian open concept living room in New York with white walls, medium hardwood floors, a standard fireplace, a wall-mounted tv and brown floor.
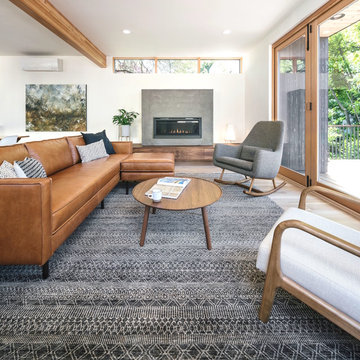
Scandinavian living room in Portland with white walls, medium hardwood floors, a ribbon fireplace and brown floor.
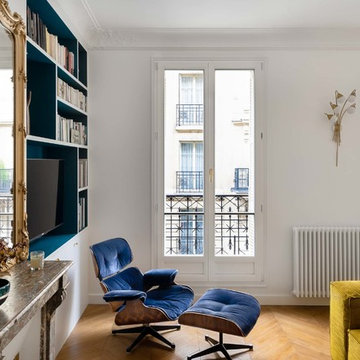
Thomas Leclerc
Mid-sized scandinavian open concept living room in Paris with a library, white walls, light hardwood floors, a standard fireplace, a stone fireplace surround, a wall-mounted tv and brown floor.
Mid-sized scandinavian open concept living room in Paris with a library, white walls, light hardwood floors, a standard fireplace, a stone fireplace surround, a wall-mounted tv and brown floor.
All Fireplaces Scandinavian Living Room Design Photos
4