All Fireplaces Scandinavian Living Room Design Photos
Refine by:
Budget
Sort by:Popular Today
121 - 140 of 3,081 photos
Item 1 of 3
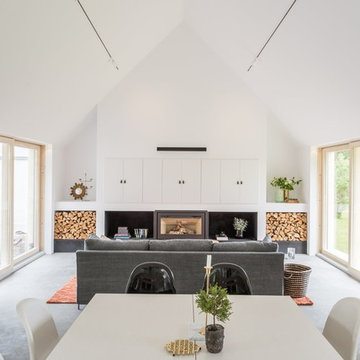
Accoya wood has been used to create cladding, windows, doors, decking and guttering in family home in Sweden.
The home, which is located in the north of Stockholm has been designed by Kalle Lilja of local construction and joinery firm Rejal Bygg. Kalle wanted to create a luxury family home for the property market, which would push the boundaries of design and innovation and would require as little maintenance as possible.
To deliver the project he turned to Sweden’s Accoya distributor, CEOS, and the company’s managing director Urban Stenevi. Together they decided to use Accoya for the project. Accoya met their build objective of delivering a property which required little maintenance, however Kalle was intrigued by Accoya and wanted to push it to its limits so he could realise the product’s full potential.
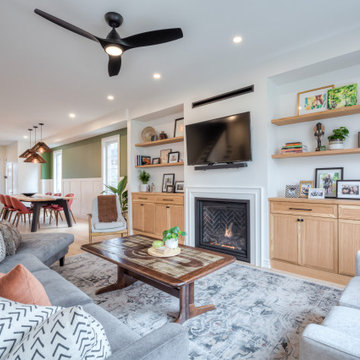
Open concept living/dinning/kitchen area. Very child friendly and lots of natural light. Mid century modern with a hint of Scandinavian flair. Warm, cozy and welcoming, great for entertaining.
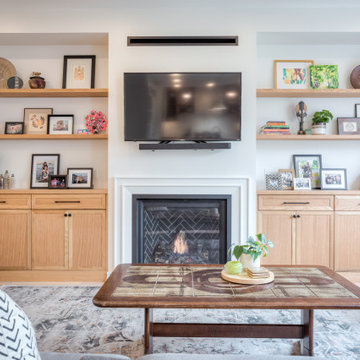
Open concept living/dinning/kitchen area. Very child friendly and lots of natural light. Mid century modern with a hint of Scandinavian flair. Warm, cozy and welcoming, great for entertaining.

Inspired by fantastic views, there was a strong emphasis on natural materials and lots of textures to create a hygge space.
Making full use of that awkward space under the stairs creating a bespoke made cabinet that could double as a home bar/drinks area

this modern Scandinavian living room is designed to reflect nature's calm and beauty in every detail. A minimalist design featuring a neutral color palette, natural wood, and velvety upholstered furniture that translates the ultimate elegance and sophistication.
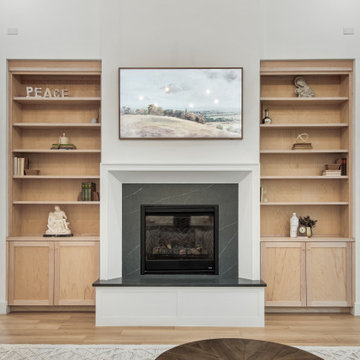
Mid-sized scandinavian open concept living room in Dallas with white walls, vinyl floors, a standard fireplace, a stone fireplace surround, a concealed tv and vaulted.
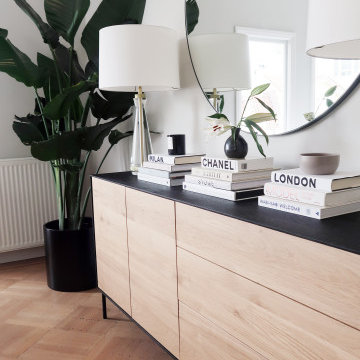
Large scandinavian open concept living room in San Francisco with grey walls, light hardwood floors, a standard fireplace, a stone fireplace surround, a concealed tv and beige floor.
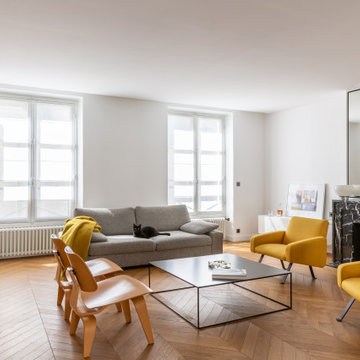
Décoration d'un appartement parisien avec notre parquet Haussmann en chêne massif, motif Point de Hongrie.
Photo of a scandinavian living room in Paris with white walls, light hardwood floors, a standard fireplace, a stone fireplace surround and brown floor.
Photo of a scandinavian living room in Paris with white walls, light hardwood floors, a standard fireplace, a stone fireplace surround and brown floor.
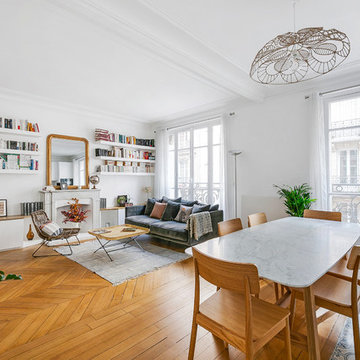
immophotos.fr
Large scandinavian open concept living room in Paris with a library, white walls, dark hardwood floors, a standard fireplace, a stone fireplace surround and a freestanding tv.
Large scandinavian open concept living room in Paris with a library, white walls, dark hardwood floors, a standard fireplace, a stone fireplace surround and a freestanding tv.
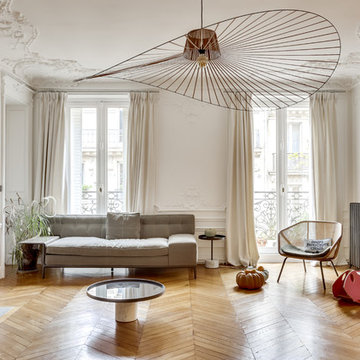
Photo of a scandinavian living room in Paris with white walls, medium hardwood floors, a standard fireplace and no tv.
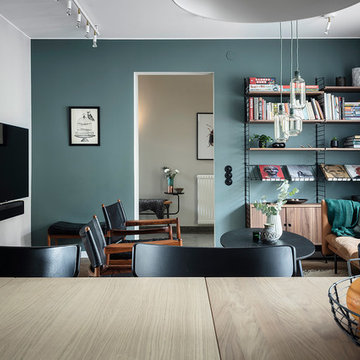
Vardagsrummet/tv hörnan med en Stringhylla i valnöt
Design ideas for a large scandinavian open concept living room in Gothenburg with blue walls, dark hardwood floors, a standard fireplace, a plaster fireplace surround, a wall-mounted tv and brown floor.
Design ideas for a large scandinavian open concept living room in Gothenburg with blue walls, dark hardwood floors, a standard fireplace, a plaster fireplace surround, a wall-mounted tv and brown floor.
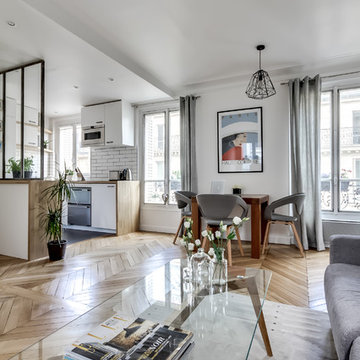
Photo : BCDF Studio
Inspiration for a mid-sized scandinavian open concept living room in Paris with white walls, medium hardwood floors, a standard fireplace, a stone fireplace surround, no tv and brown floor.
Inspiration for a mid-sized scandinavian open concept living room in Paris with white walls, medium hardwood floors, a standard fireplace, a stone fireplace surround, no tv and brown floor.
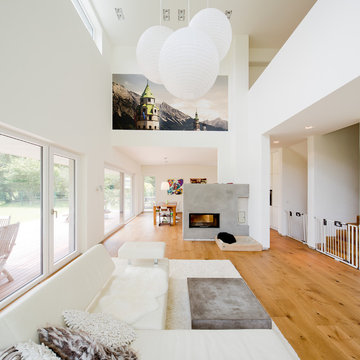
Inspiration for a large scandinavian formal open concept living room in Cologne with white walls, medium hardwood floors, a ribbon fireplace, a concrete fireplace surround and no tv.
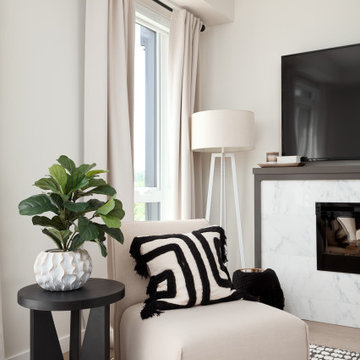
Inspiration for a small scandinavian open concept living room in Vancouver with white walls, light hardwood floors, a standard fireplace, a tile fireplace surround, a wall-mounted tv and beige floor.
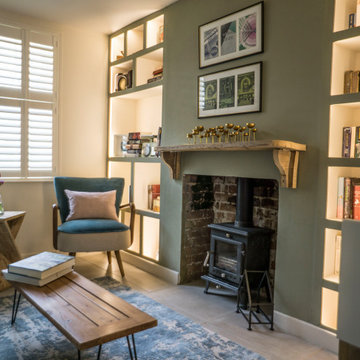
With hints of hygge decor, muted shades of green and blue give a snug, cosy feel to this coastal cottage.
Inspiration for a small scandinavian enclosed living room in Kent with green walls, porcelain floors, a wood stove and grey floor.
Inspiration for a small scandinavian enclosed living room in Kent with green walls, porcelain floors, a wood stove and grey floor.
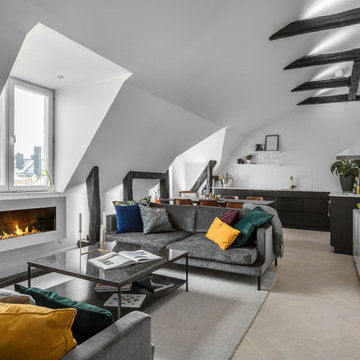
Simon Donini
Design ideas for a mid-sized scandinavian open concept living room in Stockholm with white walls, light hardwood floors, a ribbon fireplace and beige floor.
Design ideas for a mid-sized scandinavian open concept living room in Stockholm with white walls, light hardwood floors, a ribbon fireplace and beige floor.
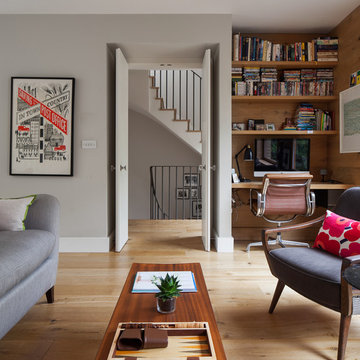
Juliet Murphy
This is an example of a small scandinavian open concept living room in London with grey walls, light hardwood floors, a ribbon fireplace, a plaster fireplace surround and brown floor.
This is an example of a small scandinavian open concept living room in London with grey walls, light hardwood floors, a ribbon fireplace, a plaster fireplace surround and brown floor.
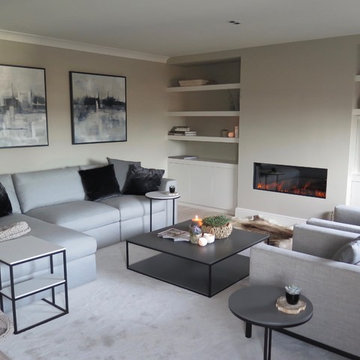
The total renovation, working with Llama Projects, the construction division of the Llama Group, of this once very dated top floor apartment in the heart of the old city of Shrewsbury. With all new electrics, fireplace, built in cabinetry, flooring and interior design & style. Our clients wanted a stylish, contemporary interior through out replacing the dated, old fashioned interior. The old fashioned electric fireplace was replaced with a modern electric fire and all new built in cabinetry was built into the property. Showcasing the lounge interior, with stylish Italian design furniture, available through our design studio. New wooden flooring throughout, John Cullen Lighting, contemporary built in cabinetry. Creating a wonderful weekend luxury pad for our Hong Kong based clients. All furniture, lighting, flooring and accessories are available through Janey Butler Interiors.
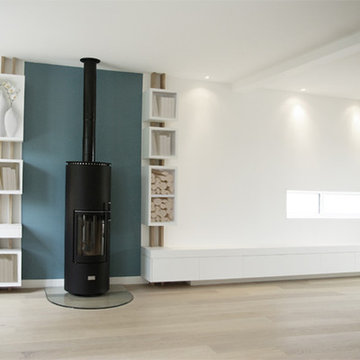
Double salon traversant avec rangements bas, bureau et casiers colonnes sur mesures encadrant le poêle à bois orientable qui remplace l'ancienne cheminée.
Yeme + Saunier
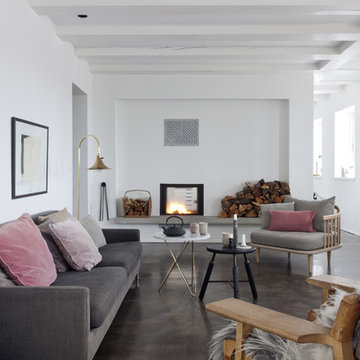
Fotografía: Raul Candales
Estilismo: Susana Ocaña
This is an example of a large scandinavian formal open concept living room in Barcelona with white walls, concrete floors, a standard fireplace, no tv and brown floor.
This is an example of a large scandinavian formal open concept living room in Barcelona with white walls, concrete floors, a standard fireplace, no tv and brown floor.
All Fireplaces Scandinavian Living Room Design Photos
7