All Fireplaces Scandinavian Living Room Design Photos
Refine by:
Budget
Sort by:Popular Today
81 - 100 of 3,081 photos
Item 1 of 3
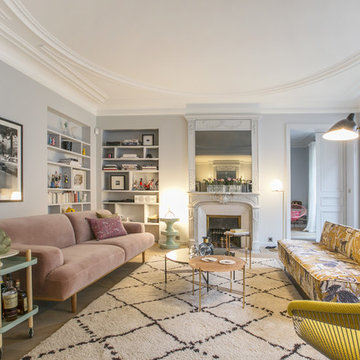
ALICE DURIEZ
Inspiration for a scandinavian living room in Paris with grey walls, a standard fireplace and beige floor.
Inspiration for a scandinavian living room in Paris with grey walls, a standard fireplace and beige floor.
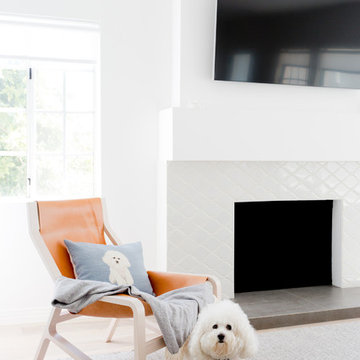
Photo: Amy Bartlam
Inspiration for a scandinavian living room in Los Angeles with light hardwood floors, a standard fireplace, white walls and a tile fireplace surround.
Inspiration for a scandinavian living room in Los Angeles with light hardwood floors, a standard fireplace, white walls and a tile fireplace surround.
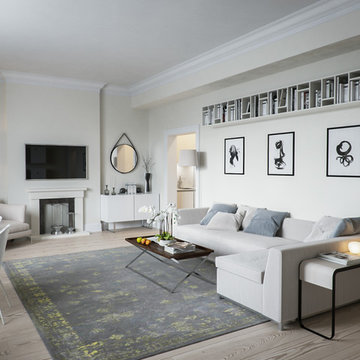
A colour scheme of off-whites and greys is on-trend, effortlessly beautiful and helps the room feel open and airy. Contrasting details add definition - the artwork, circular mirror, coffee table, console table and vintage-style radiator - and large scale pieces such as the armchair, rug and wide floorboards actually make the room feel bigger. ‘People often think, use small objects in a small space,’ says Olga, ‘but they can make a room appear mean.’
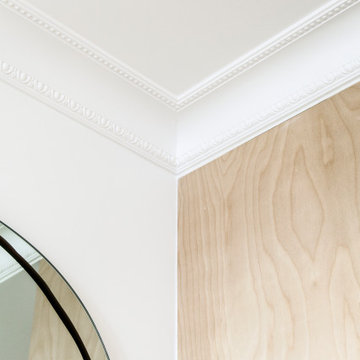
Photo : BCDF Studio
Mid-sized scandinavian open concept living room in Paris with a library, white walls, medium hardwood floors, a ribbon fireplace, a plaster fireplace surround, no tv and brown floor.
Mid-sized scandinavian open concept living room in Paris with a library, white walls, medium hardwood floors, a ribbon fireplace, a plaster fireplace surround, no tv and brown floor.
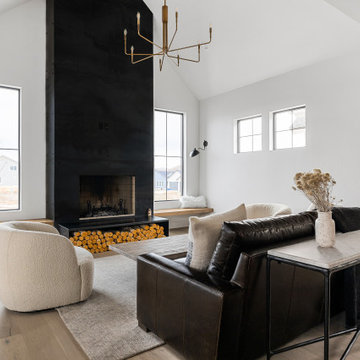
Lauren Smyth designs over 80 spec homes a year for Alturas Homes! Last year, the time came to design a home for herself. ? Having trusted Kentwood for many years in Alturas Homes builder communities, Lauren knew that Brushed Oak Whisker from the Plateau Collection was the floor for her!
She calls the look of her home ‘Ski Mod Minimalist’. Clean lines and a modern aesthetic characterizes Lauren's design style, while channeling the wild of the mountains and the rivers surrounding her hometown of Boise.
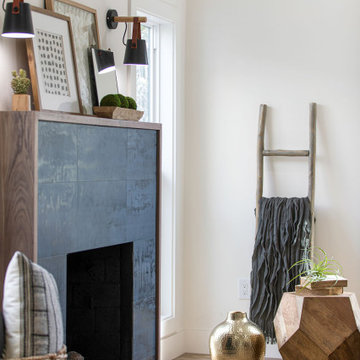
Down-to-studs renovation that included floor plan modifications, kitchen renovation, bathroom renovations, creation of a primary bed/bath suite, fireplace cosmetic improvements, lighting/flooring/paint throughout. Exterior improvements included cedar siding, paint, landscaping, handrail.
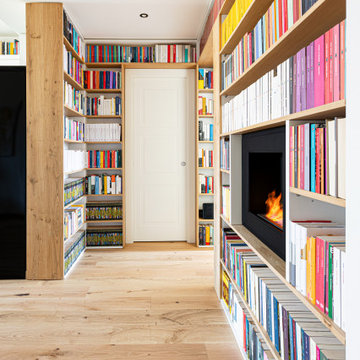
La committente è un appassionata lettrice, per cui ogni stanza è stata costruita per avere spazi per i libri.
I ripiani passano sopra le due porte che conducono alla lavanderia e alla zona notte, creando una continuità visiva della struttura. Utilizzando lo stesso legno del pavimento i materiali dialogano e creano uno stacco dalle pareti bianche.
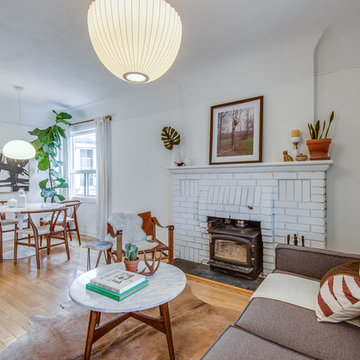
Small scandinavian open concept living room in Toronto with a library, white walls, light hardwood floors, a wood stove, a brick fireplace surround and no tv.
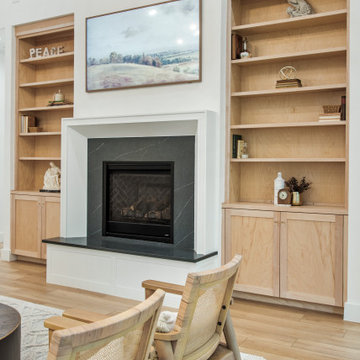
Design ideas for a mid-sized scandinavian open concept living room in Dallas with white walls, vinyl floors, a standard fireplace, a stone fireplace surround, a concealed tv and vaulted.
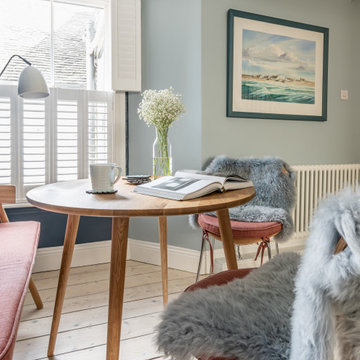
Photo of a small scandinavian open concept living room in Cornwall with blue walls, light hardwood floors, a standard fireplace, a metal fireplace surround, a freestanding tv and exposed beam.
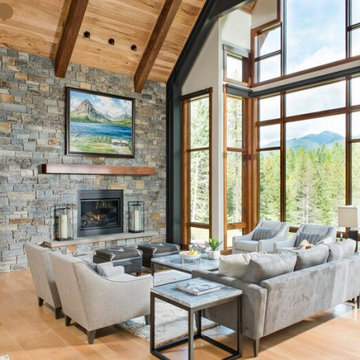
Montana modern great room, that features a hickory wood celing with large fir and metal beam work. Massive floor to ceilng windows that include automated blinds. Natural stone gas fireplace, that features a fir mantle. To the left is the glass bridge that goes to the master suite.
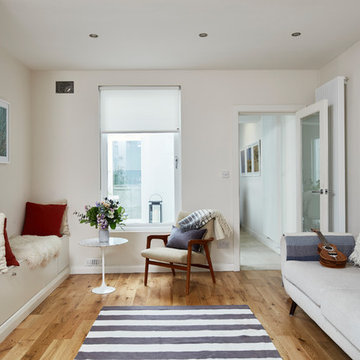
Philip Lauterbach
Small scandinavian enclosed living room in Dublin with white walls, light hardwood floors, a wood stove, a plaster fireplace surround and no tv.
Small scandinavian enclosed living room in Dublin with white walls, light hardwood floors, a wood stove, a plaster fireplace surround and no tv.
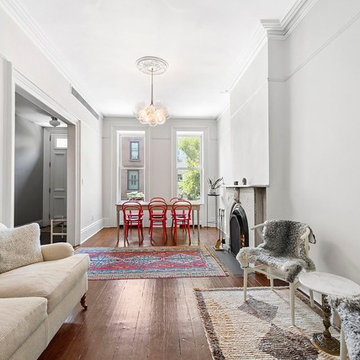
Scandinavian living room in New York with white walls, dark hardwood floors and a standard fireplace.
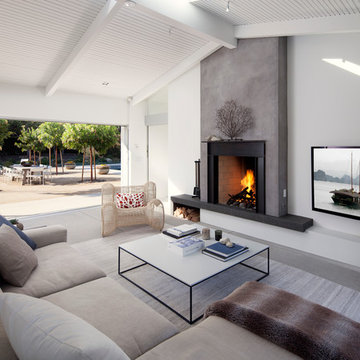
Inspired by DesignARC's Greenworth House, the owners of this 1960's single-story ranch house desired a fresh take on their out-dated, well-worn Montecito residence. Hailing from Toronto Canada, the couple is at ease in urban, loft-like spaces and looked to create a pared-down dwelling that could become their home.
Photo Credit: Jim Bartsch Photography
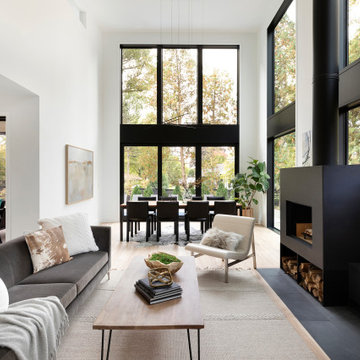
Design ideas for a mid-sized scandinavian open concept living room in Minneapolis with beige walls, light hardwood floors, a wood stove, a metal fireplace surround, a built-in media wall and beige floor.

Photo of a mid-sized scandinavian open concept living room in Saint Petersburg with a library, white walls, porcelain floors, a standard fireplace, a metal fireplace surround, no tv, black floor, exposed beam and planked wall panelling.
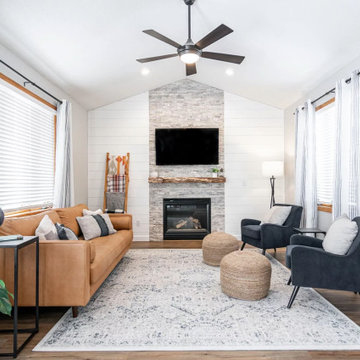
Hailey's first project designing start to finish! These homeowner's wanted our designs and access to our trade discounts, but had the time and family connections to do the work themselves. Although it took about a year to complete, the space is COMPLETELY different and they are somehow still ready for do more projects! We removed walls, relocated appliances, added walls... basically transformed they entire public space of their main level.
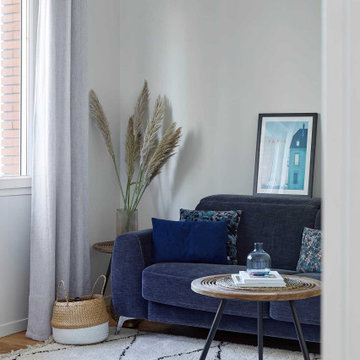
This is an example of a mid-sized scandinavian living room in Paris with medium hardwood floors, a two-sided fireplace and a wall-mounted tv.
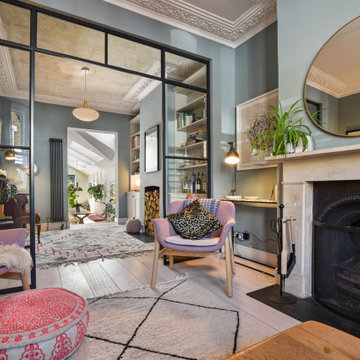
This is an example of a mid-sized scandinavian formal enclosed living room in London with light hardwood floors, grey walls, a standard fireplace, a stone fireplace surround and a wall-mounted tv.
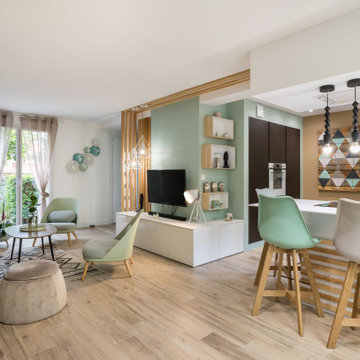
Un espace de vie unique où se conjuguent salon, salle à manger dissimulée et une généreuse cuisine ouverte sur le reste du séjour. Ici, tous les centimètres carrés sont optimisés et utiles.
All Fireplaces Scandinavian Living Room Design Photos
5