Scandinavian Living Room Design Photos with a Wood Fireplace Surround
Refine by:
Budget
Sort by:Popular Today
21 - 40 of 215 photos
Item 1 of 3
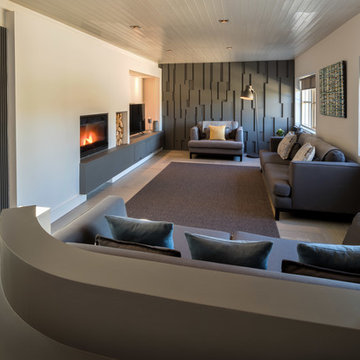
F22
Large scandinavian formal open concept living room in Cork with white walls, a standard fireplace, a wood fireplace surround and a freestanding tv.
Large scandinavian formal open concept living room in Cork with white walls, a standard fireplace, a wood fireplace surround and a freestanding tv.
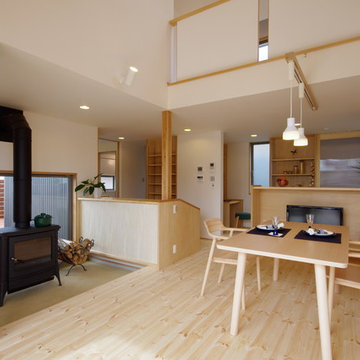
Photo of a mid-sized scandinavian open concept living room in Tokyo with white walls, light hardwood floors, a standard fireplace, a freestanding tv, a wood fireplace surround and beige floor.
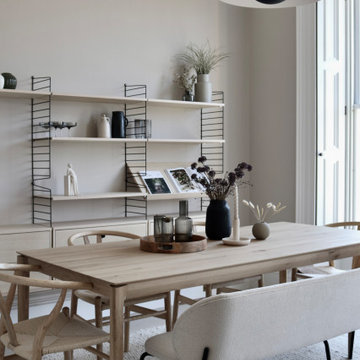
A soft and inviting colour scheme seamlessly intertwined with bold and artistic shapes defines the essence of this project. Drawing inspiration from Scandinavian design, the space showcases an elegant ashy hardwood floor and an abundance of tactile textures, creating a harmonious and visually captivating environment.
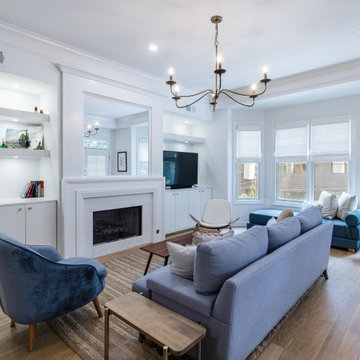
This downtown Condo was dated and now has had a Complete makeover updating to a Minimalist Scandinavian Design. Its Open and Airy with Light Marble Countertops, Flat Panel Custom Kitchen Cabinets, Subway Backsplash, Stainless Steel appliances, Custom Shaker Panel Entry Doors, Paneled Dining Room, Roman Shades on Windows, Mid Century Furniture, Custom Bookcases & Mantle in Living, New Hardwood Flooring in Light Natural oak, 2 bathrooms in MidCentury Design with Custom Vanities and Lighting, and tons of LED lighting to keep space open and airy. We offer TURNKEY Remodel Services from Start to Finish, Designing, Planning, Executing, and Finishing Details.
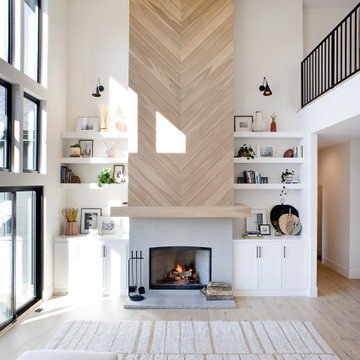
Make a statement with your fireplace surround! We custom made these white painted birch MDF cabinets and white shelving. They keep the airy feel in this expansive living area.
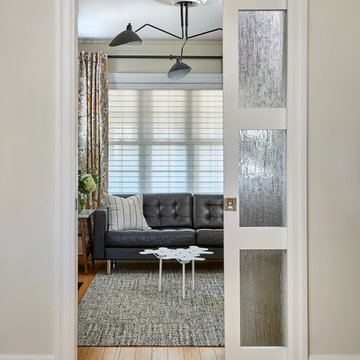
Most of our clients come to us seeking an open concept floor plan, but in this case our client wanted to keep certain areas contained and clearly distinguished in its function. The main floor needed to be transformed into a home office that could welcome clientele yet still feel like a comfortable home during off hours. Adding pocket doors is a great way to achieve a balance between open and closed space. Introducing glass is another way to create the illusion of a window on what would have otherwise been a solid wall plus there is the added bonus for natural light to filter in between the two rooms.
Photographer: Stephani Buchman
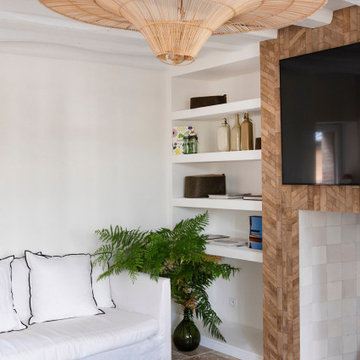
Design ideas for a small scandinavian enclosed living room with a library, white walls, travertine floors, a standard fireplace, a wood fireplace surround, a wall-mounted tv, beige floor and exposed beam.
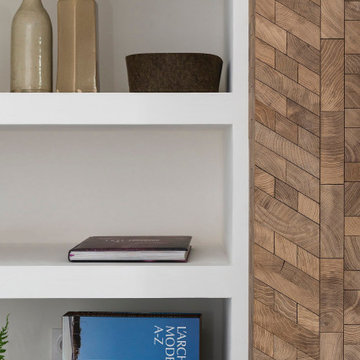
Small scandinavian enclosed living room with a library, white walls, travertine floors, a standard fireplace, a wood fireplace surround, a wall-mounted tv, beige floor and exposed beam.
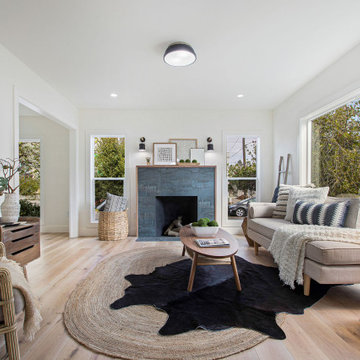
Down-to-studs renovation that included floor plan modifications, kitchen renovation, bathroom renovations, creation of a primary bed/bath suite, fireplace cosmetic improvements, lighting/flooring/paint throughout. Exterior improvements included cedar siding, paint, landscaping, handrail.
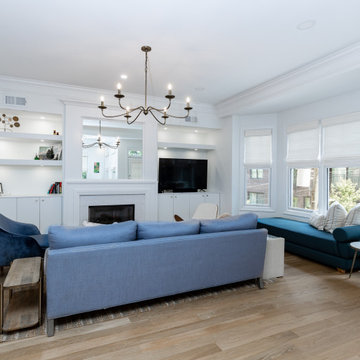
This downtown Condo was dated and now has had a Complete makeover updating to a Minimalist Scandinavian Design. Its Open and Airy with Light Marble Countertops, Flat Panel Custom Kitchen Cabinets, Subway Backsplash, Stainless Steel appliances, Custom Shaker Panel Entry Doors, Paneled Dining Room, Roman Shades on Windows, Mid Century Furniture, Custom Bookcases & Mantle in Living, New Hardwood Flooring in Light Natural oak, 2 bathrooms in MidCentury Design with Custom Vanities and Lighting, and tons of LED lighting to keep space open and airy. We offer TURNKEY Remodel Services from Start to Finish, Designing, Planning, Executing, and Finishing Details.
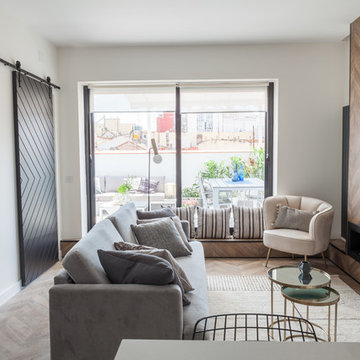
Design ideas for a mid-sized scandinavian open concept living room in Madrid with white walls, laminate floors, a ribbon fireplace, a wood fireplace surround, a wall-mounted tv and brown floor.
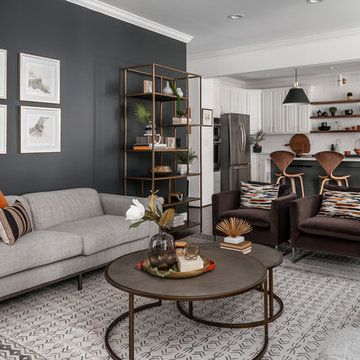
We decided to paint an accent wall very dark, almost black. We used high gloss paint to reflect the incoming light. We carried over the dark paint to the kitchen island.
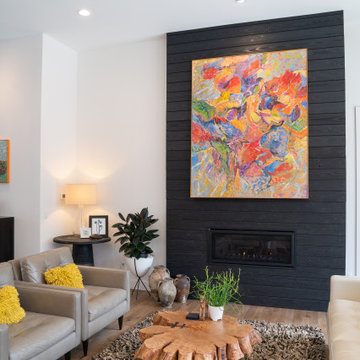
open concept modern living room. Fireplace
Mid-sized scandinavian open concept living room in Cincinnati with white walls, painted wood floors, a ribbon fireplace, a wood fireplace surround and beige floor.
Mid-sized scandinavian open concept living room in Cincinnati with white walls, painted wood floors, a ribbon fireplace, a wood fireplace surround and beige floor.
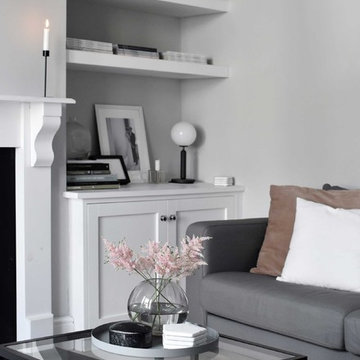
Abi Dare
Inspiration for a mid-sized scandinavian enclosed living room in Other with grey walls, light hardwood floors, a standard fireplace, a wood fireplace surround, a freestanding tv and beige floor.
Inspiration for a mid-sized scandinavian enclosed living room in Other with grey walls, light hardwood floors, a standard fireplace, a wood fireplace surround, a freestanding tv and beige floor.
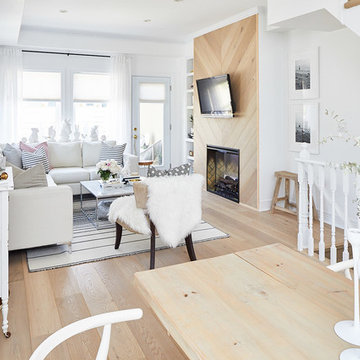
Photo of a small scandinavian open concept living room in Toronto with white walls, light hardwood floors, a standard fireplace, a wood fireplace surround and no tv.
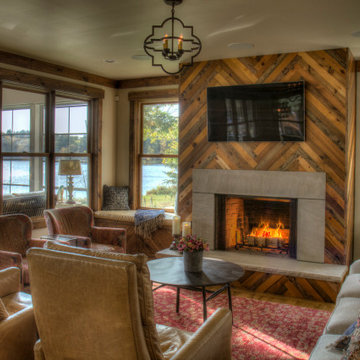
Design ideas for a mid-sized scandinavian open concept living room in Minneapolis with white walls, medium hardwood floors, a standard fireplace, a wood fireplace surround, a wall-mounted tv and brown floor.
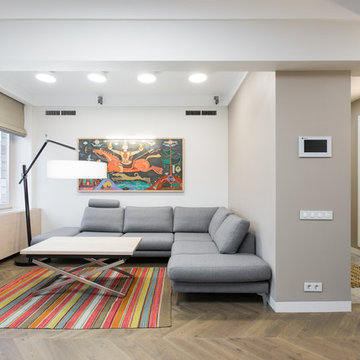
This is an example of a large scandinavian open concept living room in Moscow with white walls, medium hardwood floors, a wood fireplace surround and a ribbon fireplace.
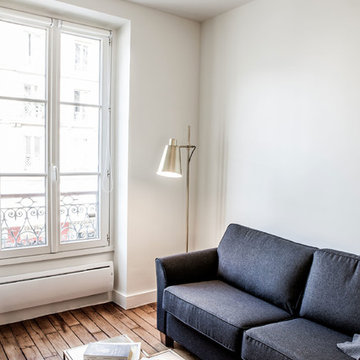
Inspiration for a mid-sized scandinavian enclosed living room in Lyon with white walls, dark hardwood floors, a standard fireplace, a wood fireplace surround, no tv and brown floor.
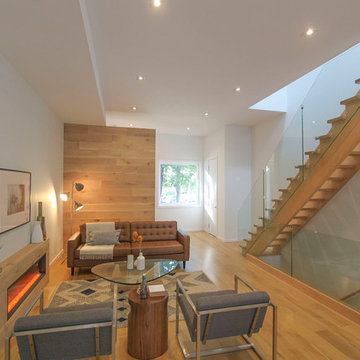
Small scandinavian formal open concept living room in Toronto with white walls, light hardwood floors, a wood fireplace surround, a freestanding tv and a ribbon fireplace.
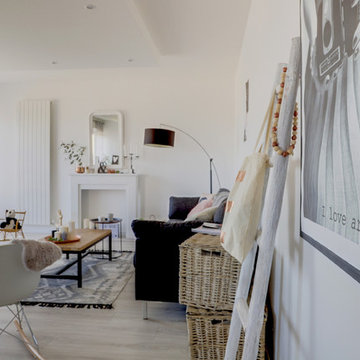
Photo of a mid-sized scandinavian open concept living room in Lyon with white walls, laminate floors, a wood fireplace surround, a freestanding tv and grey floor.
Scandinavian Living Room Design Photos with a Wood Fireplace Surround
2