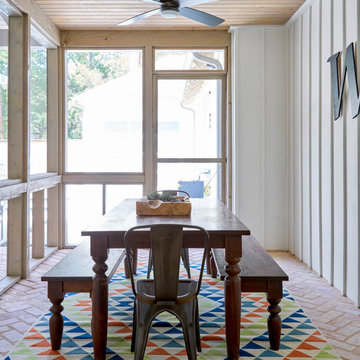Screened-in Verandah Design Ideas with Brick Pavers
Refine by:
Budget
Sort by:Popular Today
1 - 20 of 300 photos
Item 1 of 3
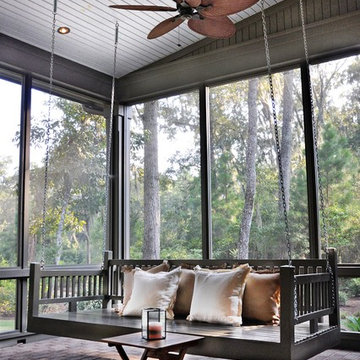
Richard Leo Johnson
Photo of a traditional screened-in verandah in Atlanta with brick pavers and a roof extension.
Photo of a traditional screened-in verandah in Atlanta with brick pavers and a roof extension.
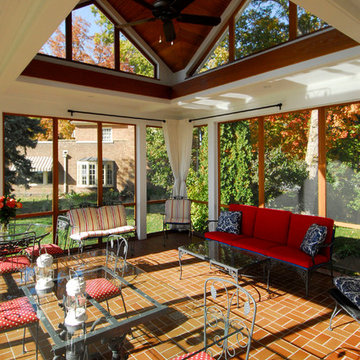
Jean Andre LaTondresse
Mid-sized traditional side yard screened-in verandah in Minneapolis with brick pavers and a roof extension.
Mid-sized traditional side yard screened-in verandah in Minneapolis with brick pavers and a roof extension.
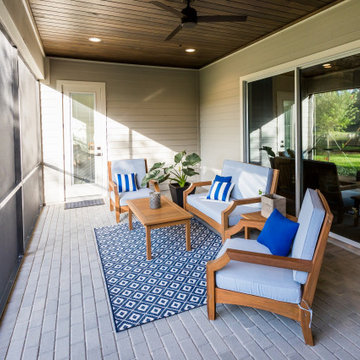
DreamDesign®25, Springmoor House, is a modern rustic farmhouse and courtyard-style home. A semi-detached guest suite (which can also be used as a studio, office, pool house or other function) with separate entrance is the front of the house adjacent to a gated entry. In the courtyard, a pool and spa create a private retreat. The main house is approximately 2500 SF and includes four bedrooms and 2 1/2 baths. The design centerpiece is the two-story great room with asymmetrical stone fireplace and wrap-around staircase and balcony. A modern open-concept kitchen with large island and Thermador appliances is open to both great and dining rooms. The first-floor master suite is serene and modern with vaulted ceilings, floating vanity and open shower.
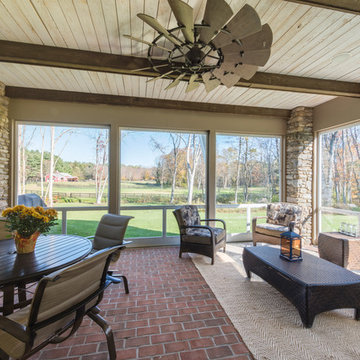
The three-season porch was located to allow views to the horse paddock and the barn across the creek, as well as the pool in the rear yard.
This is an example of a large country backyard screened-in verandah in New York with brick pavers and a roof extension.
This is an example of a large country backyard screened-in verandah in New York with brick pavers and a roof extension.
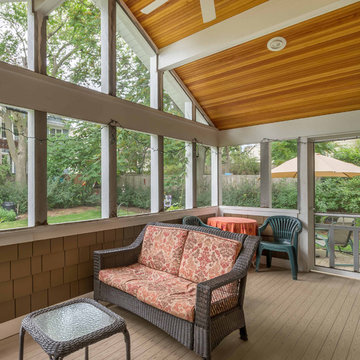
The homeowners needed to repair and replace their old porch, which they loved and used all the time. The best solution was to replace the screened porch entirely, and include a wrap-around open air front porch to increase curb appeal while and adding outdoor seating opportunities at the front of the house. The tongue and groove wood ceiling and exposed wood and brick add warmth and coziness for the owners while enjoying the bug-free view of their beautifully landscaped yard.
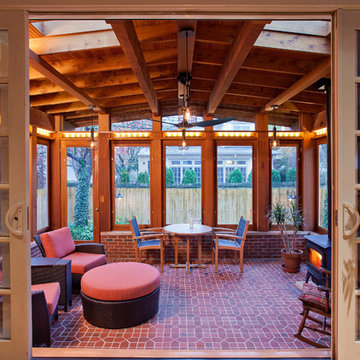
View toward backyard from existing houseKen Wyner Photography
Photo of an arts and crafts backyard screened-in verandah in DC Metro with brick pavers and a roof extension.
Photo of an arts and crafts backyard screened-in verandah in DC Metro with brick pavers and a roof extension.
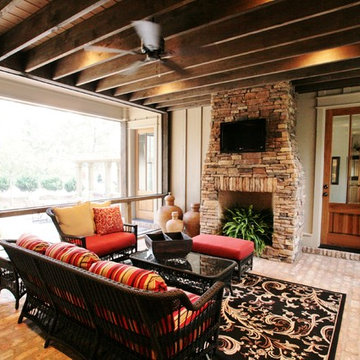
This two story cottage built by Pat Achee of Achee Properties, Inc. is the Baldwin County Home builders Association's Showcase Home for 2009. Designed by Bob Chatham, it is the first BCHA Showcase Home to be built as a National Association Of Home Builders "Green Certified" home. Located in The Waters of Fairhope, Alabama only minutes from downtown Fairhope. The recycled wood, open rafter tails, screened porches and stone skirting make up some of the natural hues that give this house it's casual appeal. The separate guest suite can be a multifunctional area that provides privacy from the main house. The screened side porch with it's stone fireplace and flat screen TV is a great place to hang out and watch the games. Furnishings provided by Malouf Furniture and Design in Foley, AL.
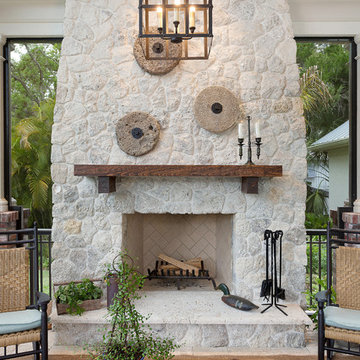
Siesta Key Low Country covered, screened-in porch with fireplace and unique pendant light fixture.
This is a very well detailed custom home on a smaller scale, measuring only 3,000 sf under a/c. Every element of the home was designed by some of Sarasota's top architects, landscape architects and interior designers. One of the highlighted features are the true cypress timber beams that span the great room. These are not faux box beams but true timbers. Another awesome design feature is the outdoor living room boasting 20' pitched ceilings and a 37' tall chimney made of true boulders stacked over the course of 1 month.
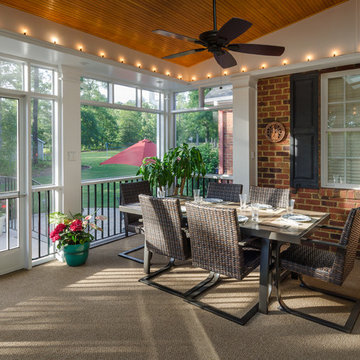
Most porch additions look like an "after-thought" and detract from the better thought-out design of a home. The design of the porch followed by the gracious materials and proportions of this Georgian-style home. The brick is left exposed and we brought the outside in with wood ceilings. The porch has craftsman-style finished and high quality carpet perfect for outside weathering conditions.
The space includes a dining area and seating area to comfortably entertain in a comfortable environment with crisp cool breezes from multiple ceiling fans.
Love porch life at it's best!
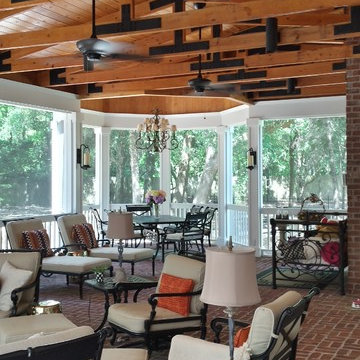
Phillip Owens
Inspiration for a large country backyard screened-in verandah in Miami with brick pavers and a roof extension.
Inspiration for a large country backyard screened-in verandah in Miami with brick pavers and a roof extension.
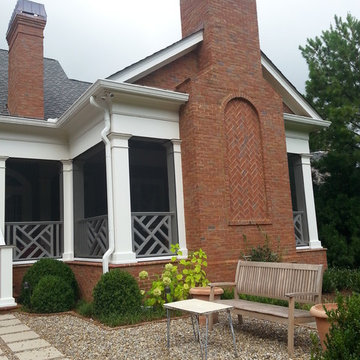
Inspiration for a large traditional backyard screened-in verandah in Atlanta with brick pavers and a roof extension.
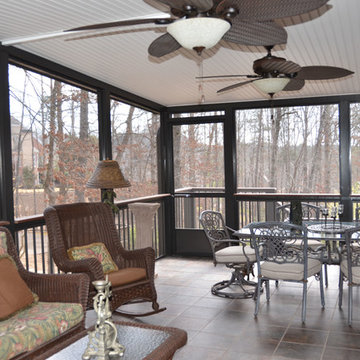
Inspiration for a large traditional backyard screened-in verandah in Atlanta with brick pavers and a roof extension.
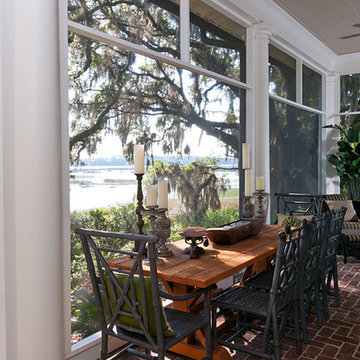
The brick floor gives this screened-in porch a warm ambiance, even while catching the breeze. Sure to be a favorite dining or gathering spot for family and friends.
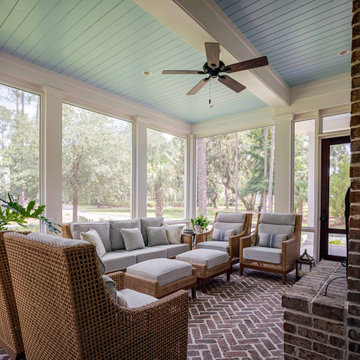
Herringbone brick floor, outdoor brick fireplace, "Haint blue" tongue and groove ceiling, and views of the May River.
Inspiration for a side yard screened-in verandah in Other with brick pavers and a roof extension.
Inspiration for a side yard screened-in verandah in Other with brick pavers and a roof extension.
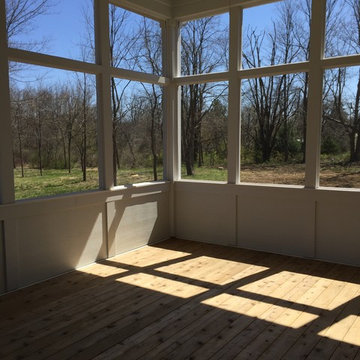
The Tuckerman Home Group
Large country backyard screened-in verandah in Columbus with brick pavers.
Large country backyard screened-in verandah in Columbus with brick pavers.
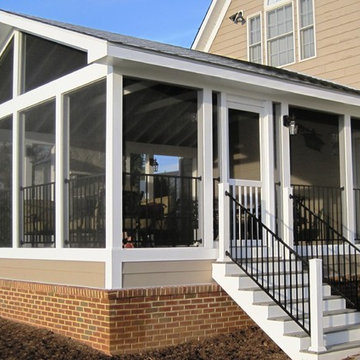
A 20x20 rear screened in porch we built in Leesburg VA. Open vaulted ceiling, stone fireplace & Chimney, brick work matched existing stone on the main house.
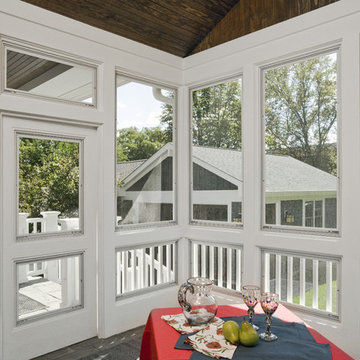
Photo by Linda Oyama-Bryan
Mid-sized arts and crafts backyard screened-in verandah in Chicago with brick pavers and a roof extension.
Mid-sized arts and crafts backyard screened-in verandah in Chicago with brick pavers and a roof extension.
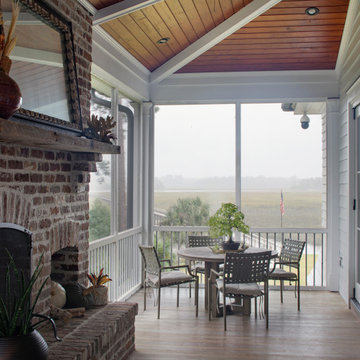
Inspiration for a large beach style screened-in verandah in Other with brick pavers.
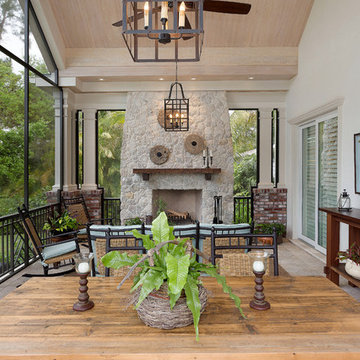
Siesta Key Low Country covered, screened-in porch with fireplace and dining area overlooking the backyard and waterfront.
This is a very well detailed custom home on a smaller scale, measuring only 3,000 sf under a/c. Every element of the home was designed by some of Sarasota's top architects, landscape architects and interior designers. One of the highlighted features are the true cypress timber beams that span the great room. These are not faux box beams but true timbers. Another awesome design feature is the outdoor living room boasting 20' pitched ceilings and a 37' tall chimney made of true boulders stacked over the course of 1 month.
Screened-in Verandah Design Ideas with Brick Pavers
1
