Screened-in Verandah Design Ideas with Brick Pavers
Refine by:
Budget
Sort by:Popular Today
81 - 100 of 300 photos
Item 1 of 3
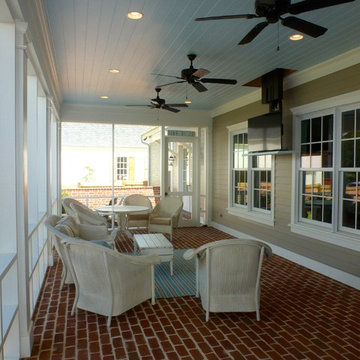
Inspiration for a mid-sized arts and crafts backyard screened-in verandah in Jackson with brick pavers and a roof extension.

A separate seating area right off the inside dining room is the perfect spot for breakfast al-fresco...without the bugs, in this screened porch addition. Design and build is by Meadowlark Design+Build in Ann Arbor, MI. Photography by Sean Carter, Ann Arbor, MI.
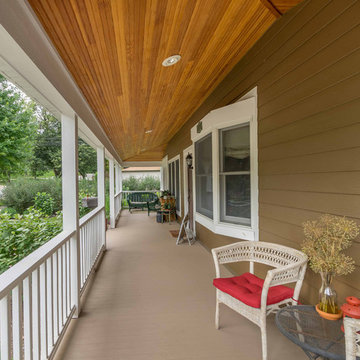
The homeowners needed to repair and replace their old porch, which they loved and used all the time. The best solution was to replace the screened porch entirely, and include a wrap-around open air front porch to increase curb appeal while and adding outdoor seating opportunities at the front of the house. The tongue and groove wood ceiling and exposed wood and brick add warmth and coziness for the owners while enjoying the bug-free view of their beautifully landscaped yard.
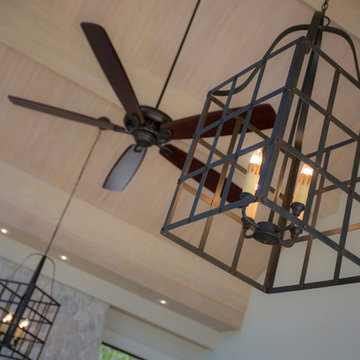
All the details in this shot are amazing. From the cypress soffit to the alignment of the screen supports to the shell stone boulder chimney this project is impeccable.
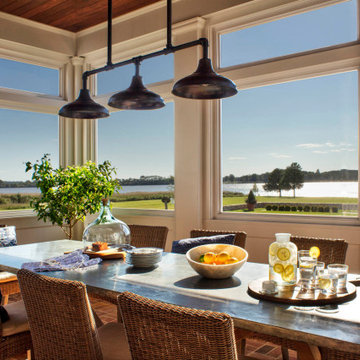
This is an example of a large traditional side yard screened-in verandah in Baltimore with brick pavers and a roof extension.
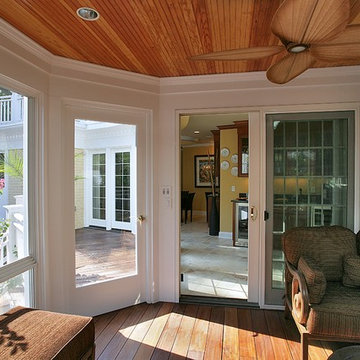
Jim Gerrety Architects
kenwyner
Design ideas for a mid-sized traditional backyard screened-in verandah in DC Metro with brick pavers and a roof extension.
Design ideas for a mid-sized traditional backyard screened-in verandah in DC Metro with brick pavers and a roof extension.
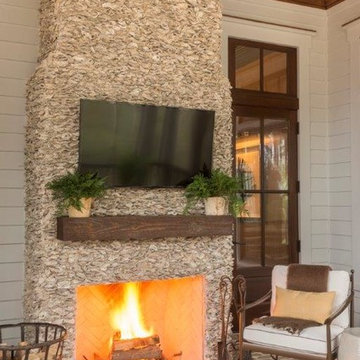
This is an example of a mid-sized traditional backyard screened-in verandah in Charlotte with brick pavers and a roof extension.
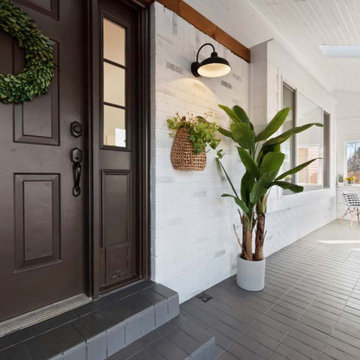
Inspiration for a contemporary front yard screened-in verandah in Denver with brick pavers and a roof extension.
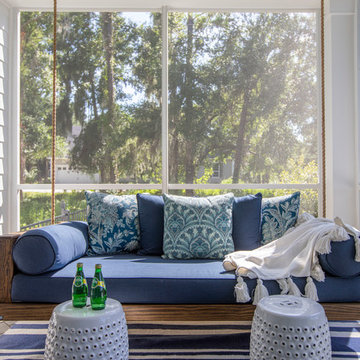
Jessie Preza Photography
Design ideas for a beach style front yard screened-in verandah in Jacksonville with brick pavers and a roof extension.
Design ideas for a beach style front yard screened-in verandah in Jacksonville with brick pavers and a roof extension.
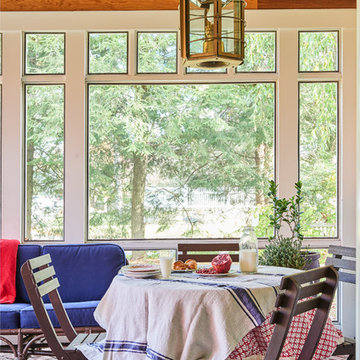
Design ideas for a large country front yard screened-in verandah in New York with brick pavers and a roof extension.
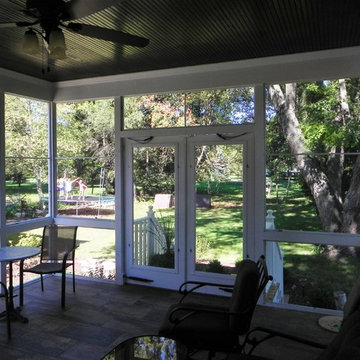
Mark Swanson
Photo of a traditional backyard screened-in verandah in Chicago with brick pavers and a roof extension.
Photo of a traditional backyard screened-in verandah in Chicago with brick pavers and a roof extension.
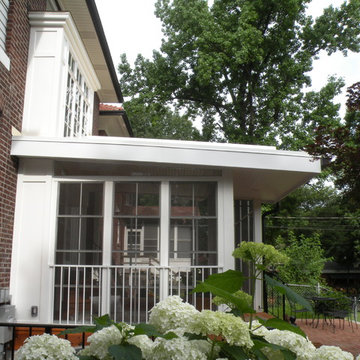
New screened-in porch and brick patio. The porch connects two levels of interior space with the backyard. The existing bay was incorporated into the design of the porch by recladding it and visually grounding it with a side panel so that it does not appear to float over the porch.
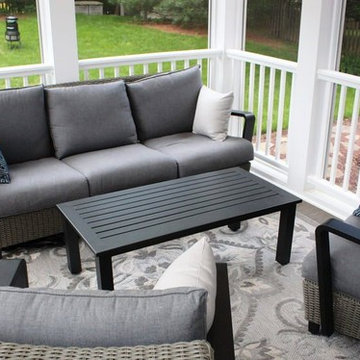
Screened porch addition in New Market, MD 21774 by your local design-build contractor Talon Construction
Inspiration for a small transitional backyard screened-in verandah in DC Metro with brick pavers and a roof extension.
Inspiration for a small transitional backyard screened-in verandah in DC Metro with brick pavers and a roof extension.
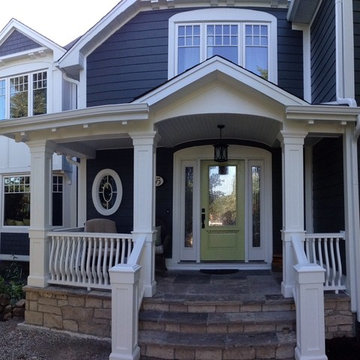
Inspiration for an arts and crafts front yard screened-in verandah in Toronto with brick pavers and a roof extension.
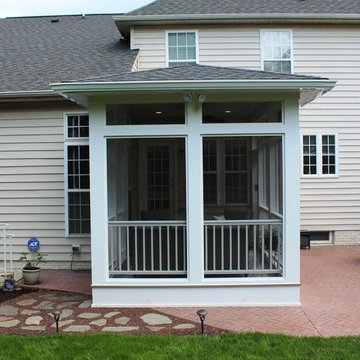
Screened porch addition in New Market, MD 21774 by your local design-build contractor Talon Construction
Photo of a small transitional backyard screened-in verandah in DC Metro with brick pavers and a roof extension.
Photo of a small transitional backyard screened-in verandah in DC Metro with brick pavers and a roof extension.
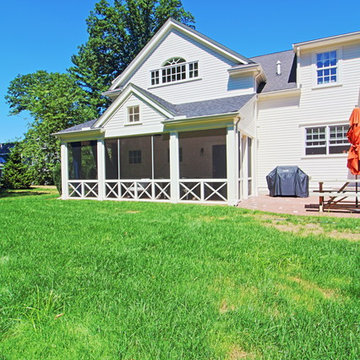
Concord Screened Porch Addition
The owners of this beautiful Concord home wanted to add a screened porch facing the rear yard. By taking cues from the vernacular of the existing home, we were able to make this porch addition feel more like it was always part of the original house.
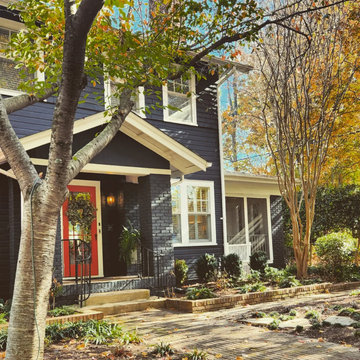
Refreshed front porch with new red door, sconces and mailbox
Design ideas for a small traditional front yard screened-in verandah in Raleigh with brick pavers and metal railing.
Design ideas for a small traditional front yard screened-in verandah in Raleigh with brick pavers and metal railing.
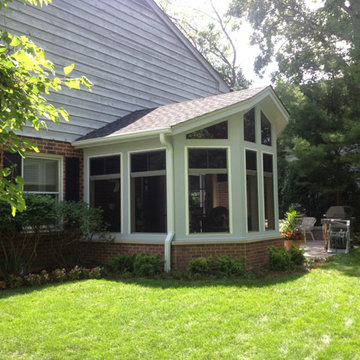
Finished H.Park Screened Porch Project
(KAdd Associates)
Photo of a mid-sized eclectic side yard screened-in verandah in Chicago with brick pavers and a roof extension.
Photo of a mid-sized eclectic side yard screened-in verandah in Chicago with brick pavers and a roof extension.
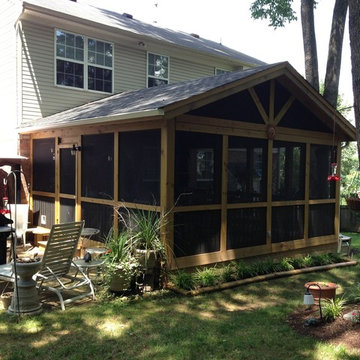
Mid-sized contemporary backyard screened-in verandah in Nashville with brick pavers and a roof extension.
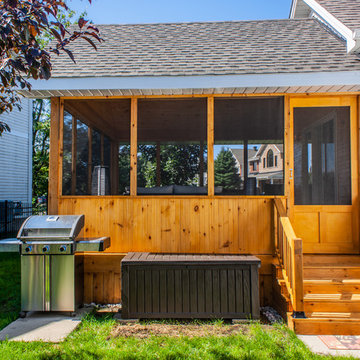
Inspiration for a large arts and crafts backyard screened-in verandah in Ottawa with brick pavers and a roof extension.
Screened-in Verandah Design Ideas with Brick Pavers
5