Screened-in Verandah Design Ideas with Brick Pavers
Refine by:
Budget
Sort by:Popular Today
101 - 120 of 300 photos
Item 1 of 3
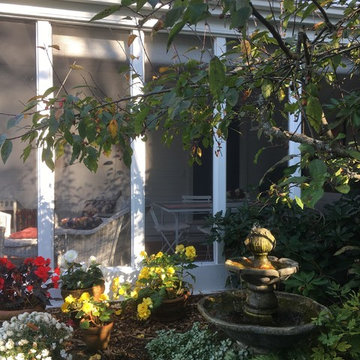
There is nothing as relaxing as listening to the soft tickle of a water fountain while sitting in your bug-free screened porch on a warm summer afternoon.
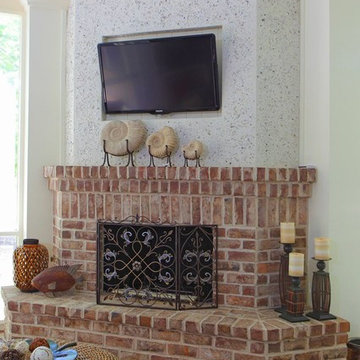
The outdoor space and fireplace will get lots of use.
This is an example of a mid-sized transitional backyard screened-in verandah in Atlanta with brick pavers and a roof extension.
This is an example of a mid-sized transitional backyard screened-in verandah in Atlanta with brick pavers and a roof extension.
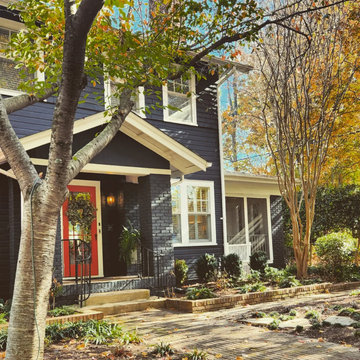
Refreshed front porch with new red door, sconces and mailbox
Design ideas for a small traditional front yard screened-in verandah in Raleigh with brick pavers and metal railing.
Design ideas for a small traditional front yard screened-in verandah in Raleigh with brick pavers and metal railing.
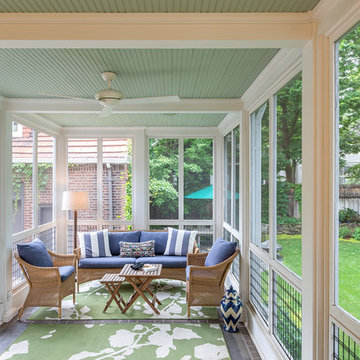
Photographer, Morgan Sheff
This is an example of a mid-sized traditional backyard screened-in verandah in Minneapolis with brick pavers and a roof extension.
This is an example of a mid-sized traditional backyard screened-in verandah in Minneapolis with brick pavers and a roof extension.
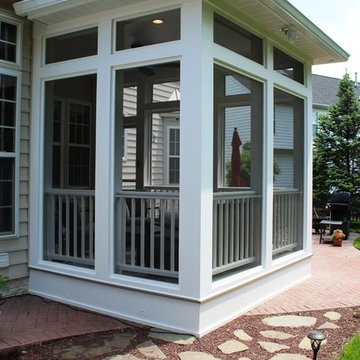
Screened porch addition in New Market, MD 21774 by your local design-build contractor Talon Construction
Photo of a small transitional backyard screened-in verandah in DC Metro with brick pavers and a roof extension.
Photo of a small transitional backyard screened-in verandah in DC Metro with brick pavers and a roof extension.
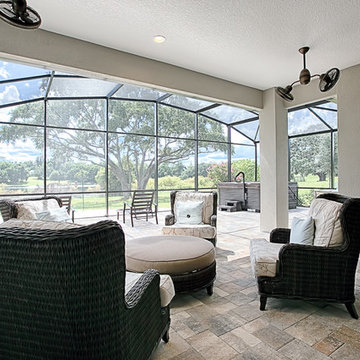
Design ideas for a contemporary backyard screened-in verandah in Orlando with brick pavers.
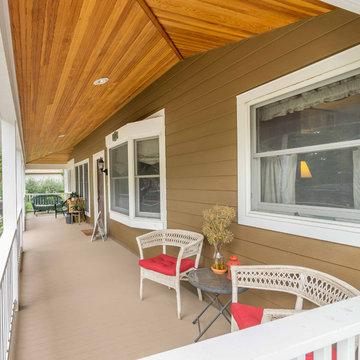
The homeowners needed to repair and replace their old porch, which they loved and used all the time. The best solution was to replace the screened porch entirely, and include a wrap-around open air front porch to increase curb appeal while and adding outdoor seating opportunities at the front of the house. The tongue and groove wood ceiling and exposed wood and brick add warmth and coziness for the owners while enjoying the bug-free view of their beautifully landscaped yard.
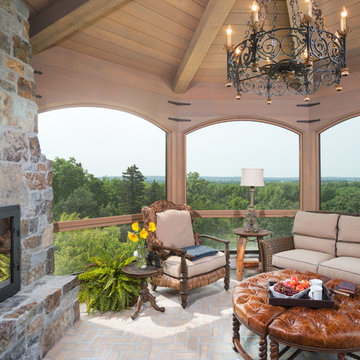
Photo by: Landmark Photography
Photo of a traditional backyard screened-in verandah in Minneapolis with brick pavers and a roof extension.
Photo of a traditional backyard screened-in verandah in Minneapolis with brick pavers and a roof extension.
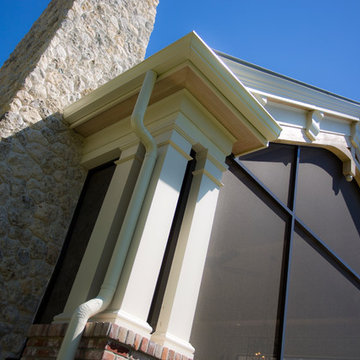
All the details in this shot are amazing. From the cypress soffit to the alignment of the screen supports to the shell stone boulder chimney this project is impeccable.
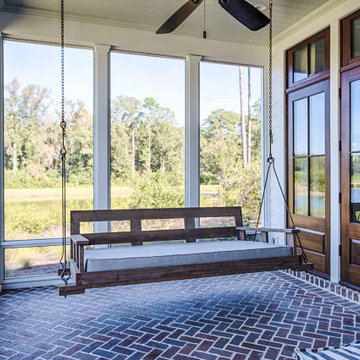
Bed swing, mahogany doors, herringbone pattern brick floor.
Backyard screened-in verandah in Other with brick pavers and a roof extension.
Backyard screened-in verandah in Other with brick pavers and a roof extension.
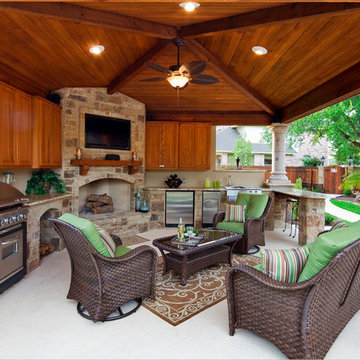
Design ideas for a large contemporary backyard screened-in verandah in Portland with brick pavers.
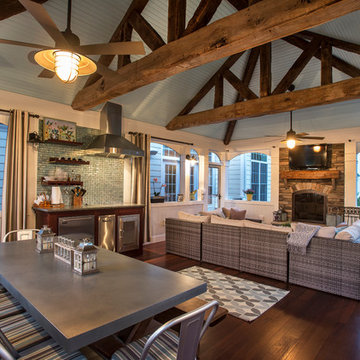
This beautifully rustic gazebo / porch nestled in a hidden corner of Lansdowne VA overlooking the golf course was the result of a collaboration between Steadfast's Structural knowledge and the clients design ideas. From the Ipe flooring to the Cultured stone fireplace with recaptured wood mantle, from the outdoor kitchen to the re-purposed wood rafters, the entire project was a labor of love with the clients input creating the magic. Pics by Richard Frasier Photography
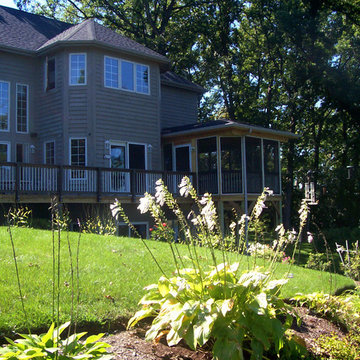
Archadeck of Chicagoland
An upper level deck and screen porch combination provides both open air and sheltered living spaces for this lakefront property. The custom design work for the porch allowed us to seamlessly integrate it with the home, making the porch look as though it has always belonged. A flagstone patio was built below the deck. The natural stone creates the perfect transition from the home to the backyard, then down to the lake. Every piece of this project comes together to create a truly stunning view.
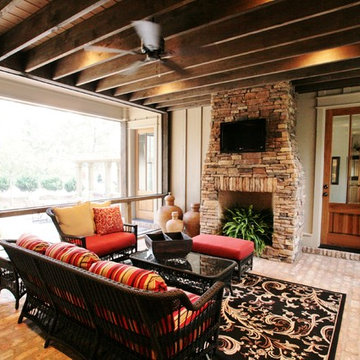
This two story cottage built by Pat Achee of Achee Properties, Inc. is the Baldwin County Home builders Association's Showcase Home for 2009. Designed by Bob Chatham, it is the first BCHA Showcase Home to be built as a National Association Of Home Builders "Green Certified" home. Located in The Waters of Fairhope, Alabama only minutes from downtown Fairhope. The recycled wood, open rafter tails, screened porches and stone skirting make up some of the natural hues that give this house it's casual appeal. The separate guest suite can be a multifunctional area that provides privacy from the main house. The screened side porch with it's stone fireplace and flat screen TV is a great place to hang out and watch the games. Furnishings provided by Malouf Furniture and Design in Foley, AL.
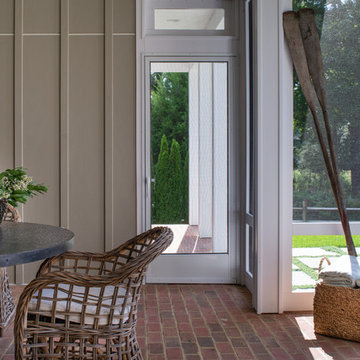
Design ideas for a mid-sized country side yard screened-in verandah in DC Metro with brick pavers.
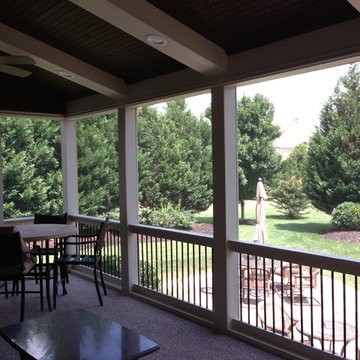
Mid-sized contemporary backyard screened-in verandah in Nashville with brick pavers and a roof extension.
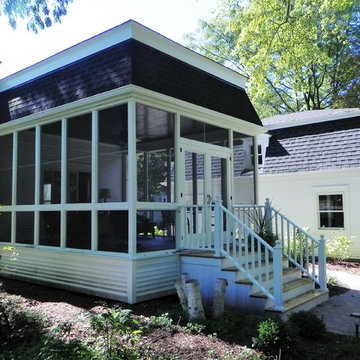
Mark Swanson
Inspiration for a traditional backyard screened-in verandah in Chicago with brick pavers and a roof extension.
Inspiration for a traditional backyard screened-in verandah in Chicago with brick pavers and a roof extension.
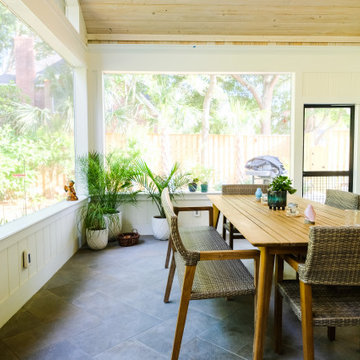
New screen porch extension, finishes and furniture selection by Dali Shaffner
Small transitional backyard screened-in verandah in Charleston with brick pavers and a roof extension.
Small transitional backyard screened-in verandah in Charleston with brick pavers and a roof extension.
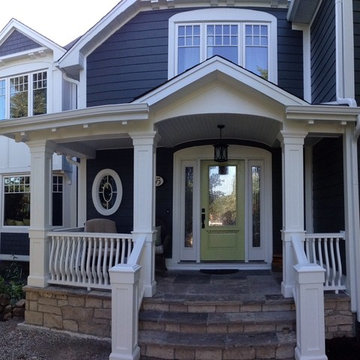
Inspiration for an arts and crafts front yard screened-in verandah in Toronto with brick pavers and a roof extension.
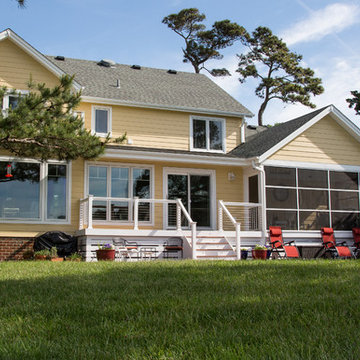
Inspiration for a mid-sized beach style backyard screened-in verandah in Other with brick pavers and a roof extension.
Screened-in Verandah Design Ideas with Brick Pavers
6