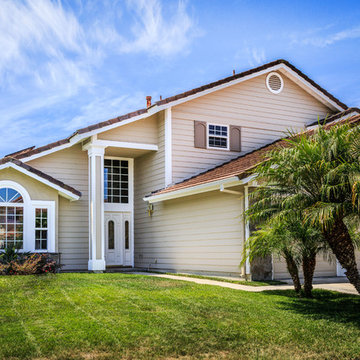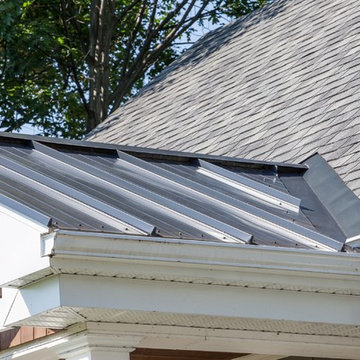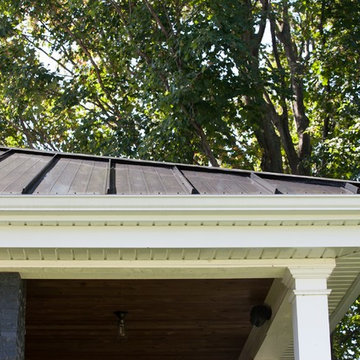Shabby-Chic Style Exterior Design Ideas with a Gable Roof
Refine by:
Budget
Sort by:Popular Today
81 - 100 of 141 photos
Item 1 of 3
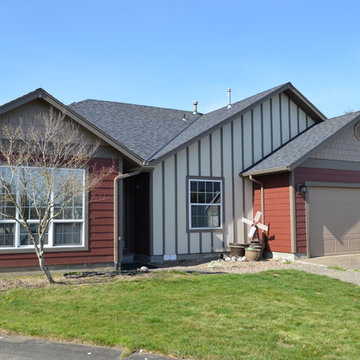
Good example of the combination of siding styles available with Hardie Plank.
Design ideas for a mid-sized traditional one-storey red exterior in Portland with concrete fiberboard siding and a gable roof.
Design ideas for a mid-sized traditional one-storey red exterior in Portland with concrete fiberboard siding and a gable roof.
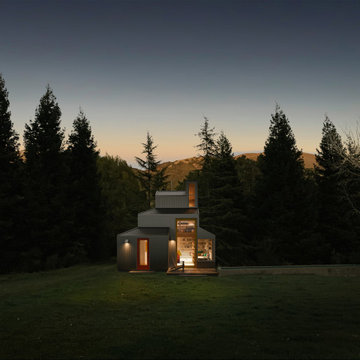
Twilight: This bespoke 400 SF guest cabin is set apart from the mainhouse which is down the dirt road and behind the trees. The tiny modern house sits beside a 75 year old cattle watering trought which now is a plunge for guests. The siding is corrugated galvanized steel which is also found on (much older) farm buildings seen nearby.
Best described as California modern, California farm style, San Francisco Modern, Bay Area modern residential design architects, Sustainability and green design
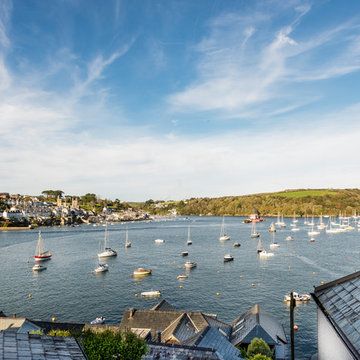
View from Lounge
Inspiration for a mid-sized traditional two-storey stucco yellow townhouse exterior in Cornwall with a gable roof and a tile roof.
Inspiration for a mid-sized traditional two-storey stucco yellow townhouse exterior in Cornwall with a gable roof and a tile roof.
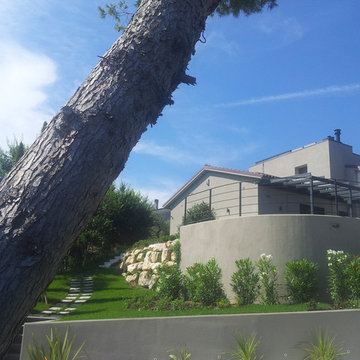
Photo of a traditional two-storey grey house exterior in Other with stone veneer, a gable roof and a tile roof.
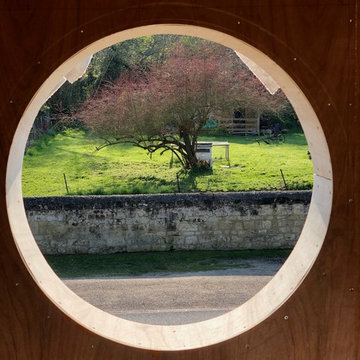
Design ideas for a small traditional one-storey black house exterior in Angers with wood siding, a gable roof and a metal roof.
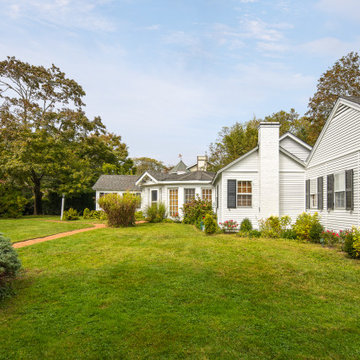
Design ideas for a traditional one-storey white house exterior in New York with vinyl siding, a gable roof, a shingle roof and a grey roof.
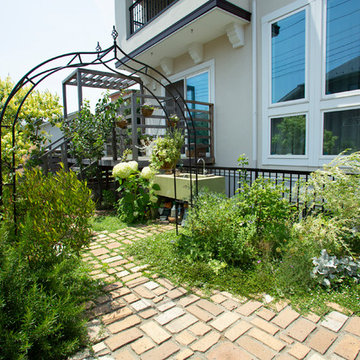
Florence Garden フローレンスガーデン
This is an example of a mid-sized traditional two-storey brick beige house exterior in Yokohama with a gable roof and a shingle roof.
This is an example of a mid-sized traditional two-storey brick beige house exterior in Yokohama with a gable roof and a shingle roof.
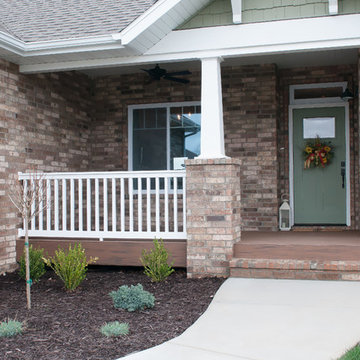
Photo of a mid-sized traditional one-storey multi-coloured house exterior in Other with mixed siding, a gable roof and a shingle roof.
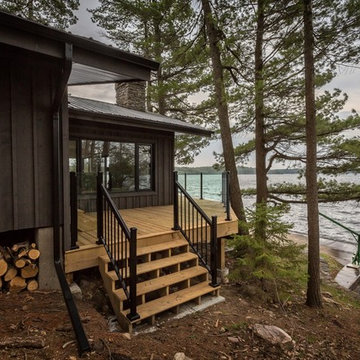
RDZ Photography
Inspiration for a mid-sized traditional split-level grey house exterior in Ottawa with wood siding, a gable roof and a metal roof.
Inspiration for a mid-sized traditional split-level grey house exterior in Ottawa with wood siding, a gable roof and a metal roof.
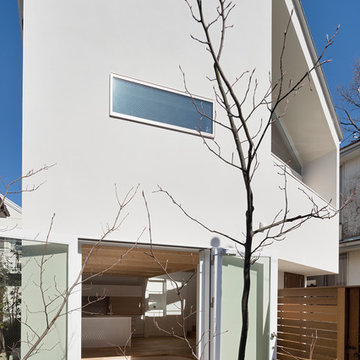
photo:Nobuaki Nakagawa
Design ideas for a traditional two-storey concrete white house exterior in Tokyo Suburbs with a gable roof and a metal roof.
Design ideas for a traditional two-storey concrete white house exterior in Tokyo Suburbs with a gable roof and a metal roof.
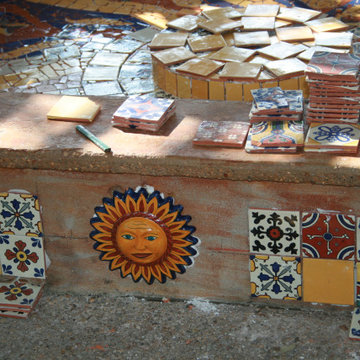
Photo of a large traditional one-storey house exterior in Austin with a gable roof and a metal roof.
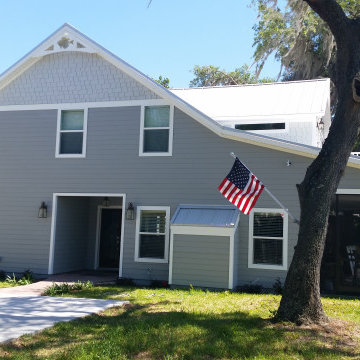
Demolished an old single story home located on the St. John's River and constructed a new two-story custom built home complete with a boat dock and summer kitchen. The first floor of the home is 1652 square feet and the second floor is 1072 square feet making the total square footage 2724 under roof.
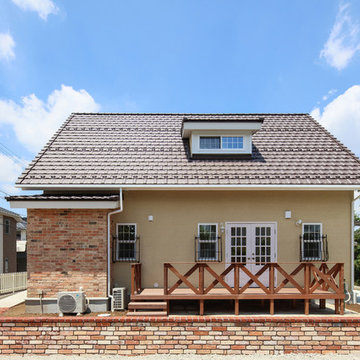
Inspiration for a traditional two-storey yellow house exterior in Other with a gable roof and a tile roof.
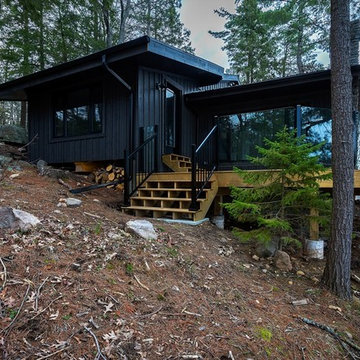
RDZ Photography
Photo of a mid-sized traditional split-level grey house exterior in Ottawa with wood siding, a gable roof and a metal roof.
Photo of a mid-sized traditional split-level grey house exterior in Ottawa with wood siding, a gable roof and a metal roof.
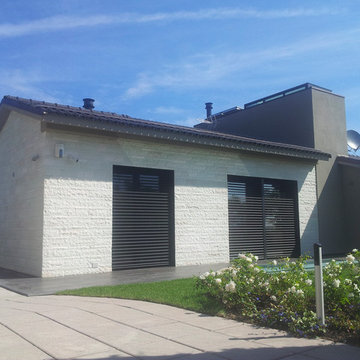
Photo of a traditional two-storey grey house exterior in Other with stone veneer, a gable roof and a tile roof.
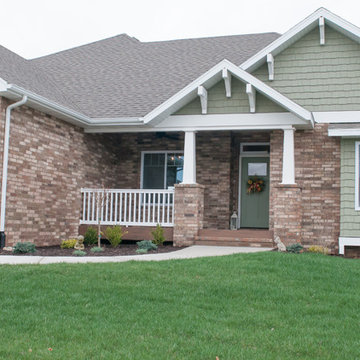
Inspiration for a mid-sized traditional one-storey multi-coloured house exterior in Other with mixed siding, a gable roof and a shingle roof.
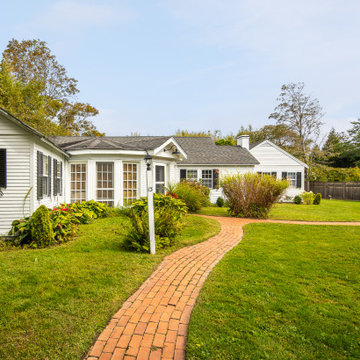
This is an example of a traditional one-storey white house exterior in New York with vinyl siding, a gable roof, a shingle roof and a grey roof.
Shabby-Chic Style Exterior Design Ideas with a Gable Roof
5
