All Fireplaces Shabby-Chic Style Family Room Design Photos
Refine by:
Budget
Sort by:Popular Today
141 - 160 of 184 photos
Item 1 of 3
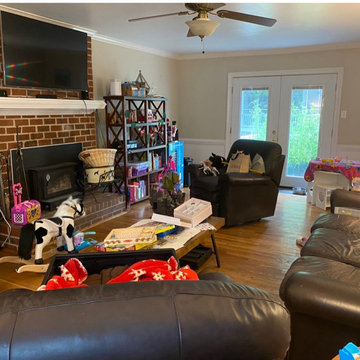
Before photo of cluttered room with oversized dark furniture open shelving overloaded with toys.
Mid-sized traditional enclosed family room in Richmond with grey walls, medium hardwood floors, a standard fireplace, a brick fireplace surround, a wall-mounted tv and brown floor.
Mid-sized traditional enclosed family room in Richmond with grey walls, medium hardwood floors, a standard fireplace, a brick fireplace surround, a wall-mounted tv and brown floor.
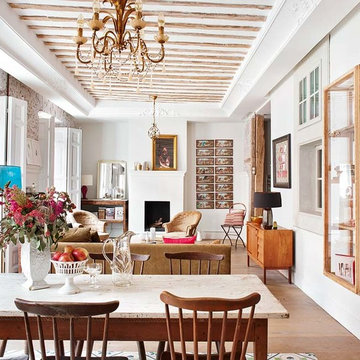
En el salón vemos el ladrillo y las vigas de madera, siempre originales rehabilitadas.
Fotografía realizada por la Revista Nuevo Estilo
Photo of a large traditional open concept family room in Madrid with white walls, medium hardwood floors, a standard fireplace and no tv.
Photo of a large traditional open concept family room in Madrid with white walls, medium hardwood floors, a standard fireplace and no tv.
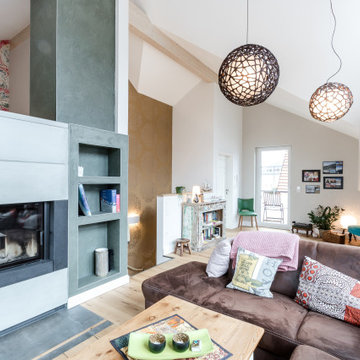
Photo of a traditional family room in Stuttgart with light hardwood floors and a two-sided fireplace.
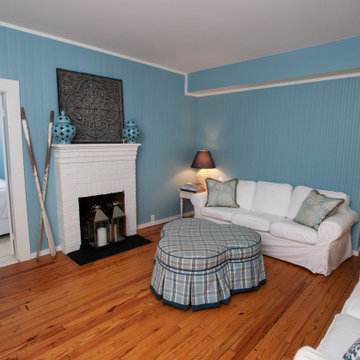
Photo of a mid-sized traditional family room in Other with blue walls, medium hardwood floors, a standard fireplace, a brick fireplace surround, brown floor and wood walls.
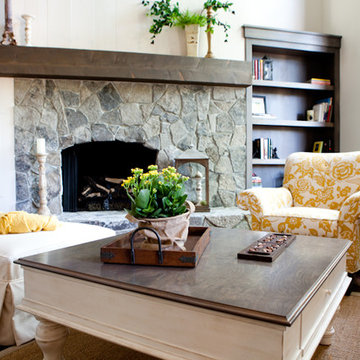
Large traditional loft-style family room in Omaha with a library, white walls, medium hardwood floors, a standard fireplace, a stone fireplace surround and brown floor.
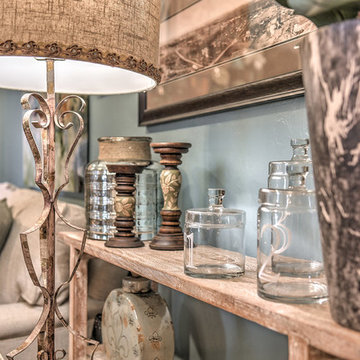
Design ideas for a mid-sized traditional open concept family room in Oklahoma City with blue walls, carpet, a standard fireplace, a stone fireplace surround, a wall-mounted tv and beige floor.
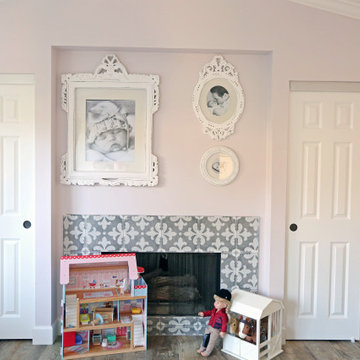
Kids family room with custom fireplace surrounded with mosaic tile.
This is an example of a small traditional open concept family room in Orange County with pink walls, a standard fireplace and a tile fireplace surround.
This is an example of a small traditional open concept family room in Orange County with pink walls, a standard fireplace and a tile fireplace surround.
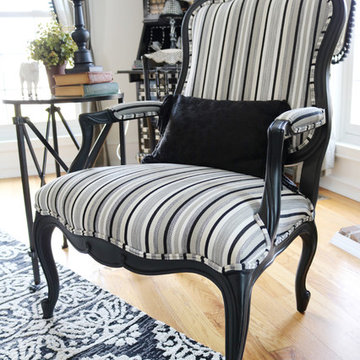
Inspiration for a mid-sized traditional open concept family room in New York with beige walls, light hardwood floors and a standard fireplace.
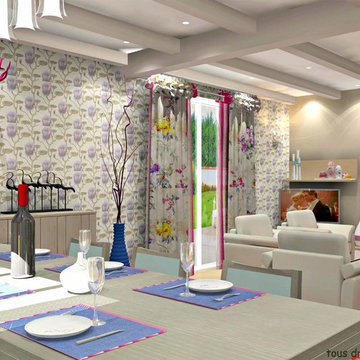
Marilyne LE MEUR
contact@portraitdinterieur.com
Photo of a traditional open concept family room in Nantes with pink walls, ceramic floors, a standard fireplace, a plaster fireplace surround and a freestanding tv.
Photo of a traditional open concept family room in Nantes with pink walls, ceramic floors, a standard fireplace, a plaster fireplace surround and a freestanding tv.
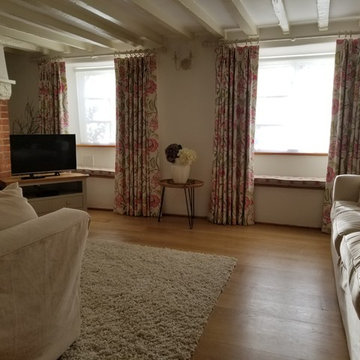
Cozy Pink and White Family Room...English Florals for a Lovely English Lady
Photo of a small traditional enclosed family room in Baltimore with a library, white walls, light hardwood floors, a standard fireplace, a plaster fireplace surround, a freestanding tv and beige floor.
Photo of a small traditional enclosed family room in Baltimore with a library, white walls, light hardwood floors, a standard fireplace, a plaster fireplace surround, a freestanding tv and beige floor.
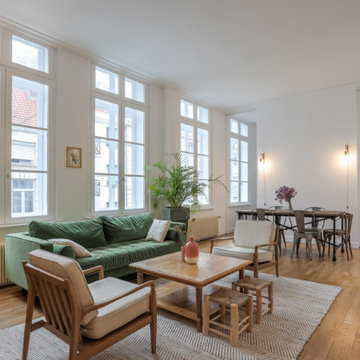
Il s’agit de notre première rénovation à Lille ! Situé dans le Vieux Lille, ce bien avait baigné dans son jus pendant 30 ans. Une remise au goût du jour était nécessaire en plus de travailler sur la luminosité. Pour cela, nous avons installé une verrière entre l’entrée et la cuisine, des portes coulissantes pour communiquer entre le salon et la salle à manger et fait éclaircir tout le parquet.
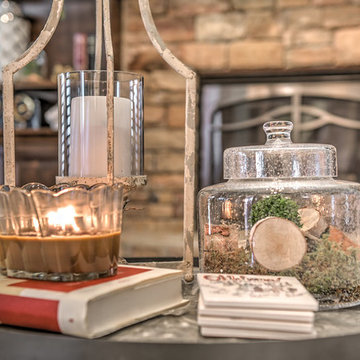
Photo of a mid-sized traditional open concept family room in Oklahoma City with blue walls, carpet, a standard fireplace, a stone fireplace surround, a wall-mounted tv and beige floor.
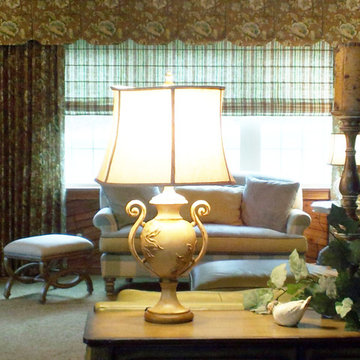
All elements in this photo were provided by Casual Elegance, Interiors By Karen.
This is an example of a mid-sized traditional enclosed family room in Other with green walls, carpet, a standard fireplace, a freestanding tv and beige floor.
This is an example of a mid-sized traditional enclosed family room in Other with green walls, carpet, a standard fireplace, a freestanding tv and beige floor.
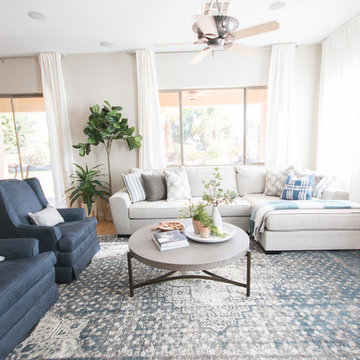
Family room got a new fireplace with stacked stone and a the blue and gray hues offer a light, bright and clean looking new family room!
Design ideas for a mid-sized traditional open concept family room in Phoenix with grey walls, light hardwood floors, a standard fireplace, a stone fireplace surround, a wall-mounted tv and yellow floor.
Design ideas for a mid-sized traditional open concept family room in Phoenix with grey walls, light hardwood floors, a standard fireplace, a stone fireplace surround, a wall-mounted tv and yellow floor.
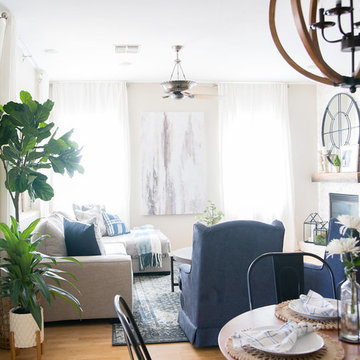
Family room got a new fireplace with stacked stone and a the blue and gray hues offer a light, bright and clean looking new family room!
Mid-sized traditional open concept family room in Phoenix with grey walls, light hardwood floors, a standard fireplace, a stone fireplace surround, a wall-mounted tv and yellow floor.
Mid-sized traditional open concept family room in Phoenix with grey walls, light hardwood floors, a standard fireplace, a stone fireplace surround, a wall-mounted tv and yellow floor.
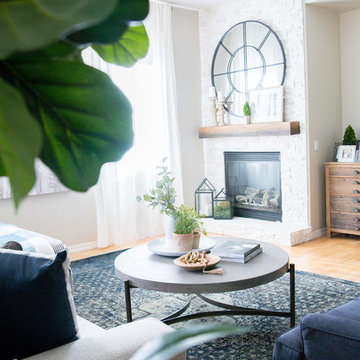
Family room got a new fireplace with stacked stone and a the blue and gray hues offer a light, bright and clean looking new family room!
Inspiration for a mid-sized traditional open concept family room in Phoenix with grey walls, light hardwood floors, a standard fireplace, a stone fireplace surround, a wall-mounted tv and yellow floor.
Inspiration for a mid-sized traditional open concept family room in Phoenix with grey walls, light hardwood floors, a standard fireplace, a stone fireplace surround, a wall-mounted tv and yellow floor.
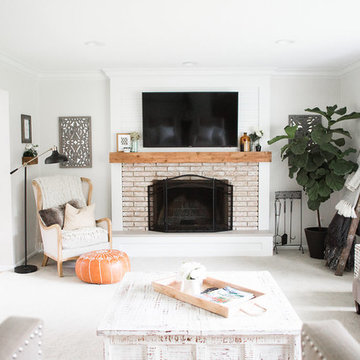
Laura Rae Photography
Photo of a large traditional enclosed family room in Minneapolis with carpet, a standard fireplace, a wall-mounted tv, grey walls, a brick fireplace surround and grey floor.
Photo of a large traditional enclosed family room in Minneapolis with carpet, a standard fireplace, a wall-mounted tv, grey walls, a brick fireplace surround and grey floor.
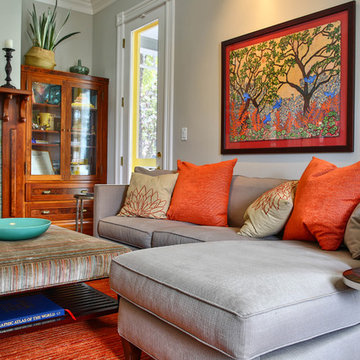
New Pillows, ottoman, and art
Design ideas for a mid-sized traditional enclosed family room in San Francisco with ceramic floors, a standard fireplace, a tile fireplace surround and a freestanding tv.
Design ideas for a mid-sized traditional enclosed family room in San Francisco with ceramic floors, a standard fireplace, a tile fireplace surround and a freestanding tv.
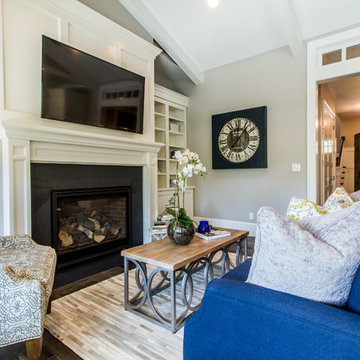
A modern rustic great room connected to a board and battened hallway. The great room features medium hard wood floors, serine furnishings and a traditional fireplace.
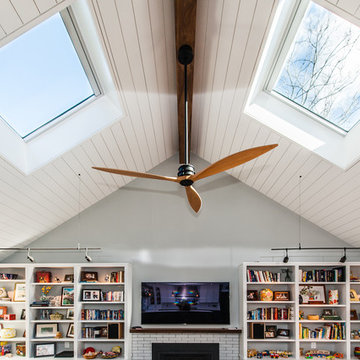
Finecraft Contractors, Inc.
Drakakis Architecture, LLC
Susie Soleimani Photography
This is an example of a large traditional open concept family room in DC Metro with a library, blue walls, dark hardwood floors, a standard fireplace, a brick fireplace surround and a wall-mounted tv.
This is an example of a large traditional open concept family room in DC Metro with a library, blue walls, dark hardwood floors, a standard fireplace, a brick fireplace surround and a wall-mounted tv.
All Fireplaces Shabby-Chic Style Family Room Design Photos
8