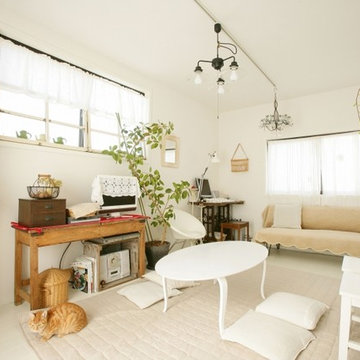Family Room
Refine by:
Budget
Sort by:Popular Today
101 - 120 of 187 photos
Item 1 of 3
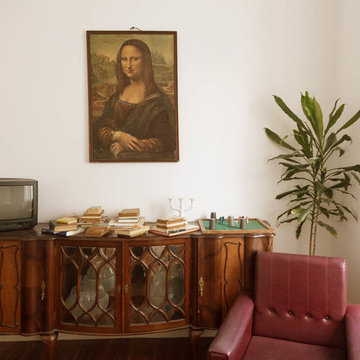
Alessandro Mallamaci
Large traditional enclosed family room in Other with white walls and a built-in media wall.
Large traditional enclosed family room in Other with white walls and a built-in media wall.
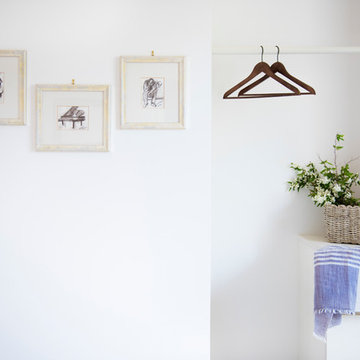
Foto: Vito Fusco
Photo of a mid-sized traditional open concept family room in Other with a library and white walls.
Photo of a mid-sized traditional open concept family room in Other with a library and white walls.
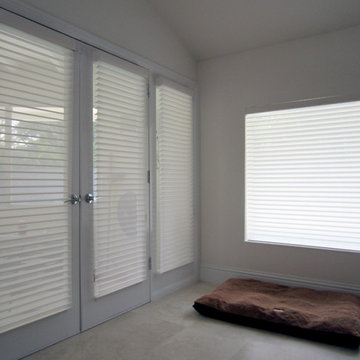
Hunter Douglas Silhouette shades installed on interior doors and windows.
installed at Delray beach, FL.
by Shades By Design Inc.
www.shadesbydesign.com
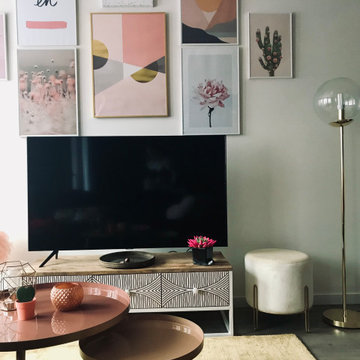
Mid-sized traditional open concept family room in Lyon with white walls, linoleum floors, no fireplace, a freestanding tv and grey floor.
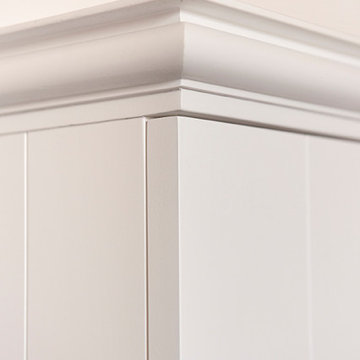
La ristrutturazione ha riguardato gli interni di una abitazione in villetta a schiera nella zona di Acilia, Roma. Il progetto ha sviluppato le richieste della committenza legate ad un décor interno dal sapore spiccatamente shabby/country chic, all' esigenza di ampliare e ristrutturare la sala da bagno e di realizzare una grande cabina armadio a servizio dell'ingresso all'abitazione.
I lavori per la realizzazione della proposta progettuale sono durati circa due mesi nei quali lo studio Archenjoy si è avvalso della collaborazione della Ditta Luigi Costruzioni s.r.l. per le opere edilizie legate a demolizione/ricostruzione, impianto elettrico, impianto idraulico e finiture e dell' Artigiano Falegname Sergio Dina per la realizzazione delle opere di falegnameria consistenti nella boiserie contenitiva che caratterizza l'intero ambiente living, la porta di accesso alla sala da bagno e l'intera cabina armadio dell'ingresso.
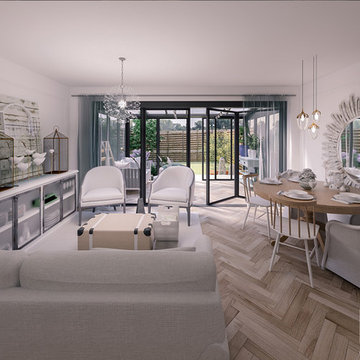
This is an example of a mid-sized traditional open concept family room with white walls, porcelain floors, no fireplace and no tv.
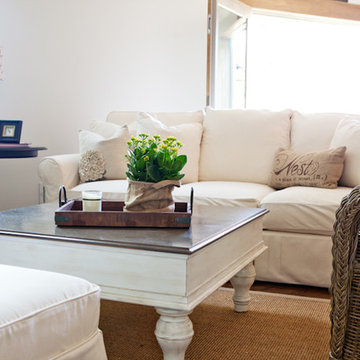
This is an example of a large traditional loft-style family room in Omaha with a library, white walls, medium hardwood floors, a standard fireplace, a stone fireplace surround and brown floor.
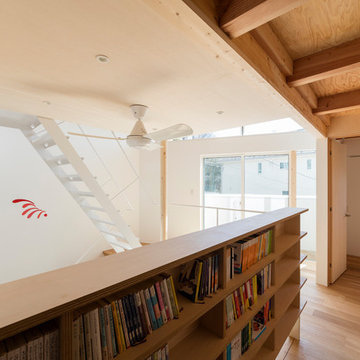
photo:Nobuaki Nakagawa
This is an example of a traditional enclosed family room in Tokyo Suburbs with a library, white walls, medium hardwood floors and brown floor.
This is an example of a traditional enclosed family room in Tokyo Suburbs with a library, white walls, medium hardwood floors and brown floor.
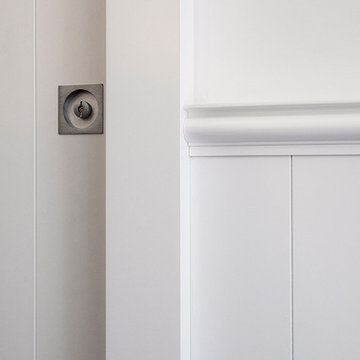
La ristrutturazione ha riguardato gli interni di una abitazione in villetta a schiera nella zona di Acilia, Roma. Il progetto ha sviluppato le richieste della committenza legate ad un décor interno dal sapore spiccatamente shabby/country chic, all' esigenza di ampliare e ristrutturare la sala da bagno e di realizzare una grande cabina armadio a servizio dell'ingresso all'abitazione.
I lavori per la realizzazione della proposta progettuale sono durati circa due mesi nei quali lo studio Archenjoy si è avvalso della collaborazione della Ditta Luigi Costruzioni s.r.l. per le opere edilizie legate a demolizione/ricostruzione, impianto elettrico, impianto idraulico e finiture e dell' Artigiano Falegname Sergio Dina per la realizzazione delle opere di falegnameria consistenti nella boiserie contenitiva che caratterizza l'intero ambiente living, la porta di accesso alla sala da bagno e l'intera cabina armadio dell'ingresso.
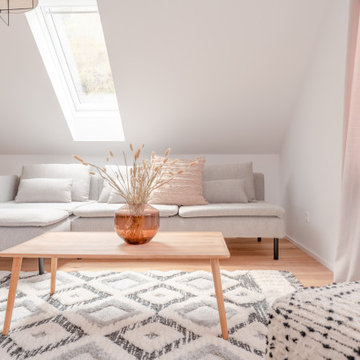
Das Ferienappartement im Dachgeschoss strahlt einladende Gemütlichkeit aus...
This is an example of an expansive traditional family room in Other with a library, white walls and a wood stove.
This is an example of an expansive traditional family room in Other with a library, white walls and a wood stove.
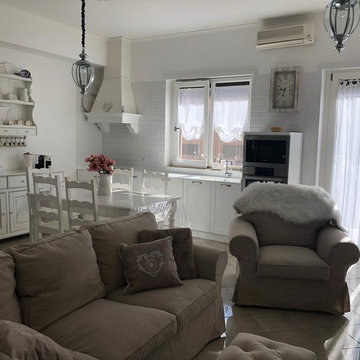
Relooking di salone e cucina anni '70
Inspiration for a traditional open concept family room in Rome with white walls, marble floors, a freestanding tv and grey floor.
Inspiration for a traditional open concept family room in Rome with white walls, marble floors, a freestanding tv and grey floor.
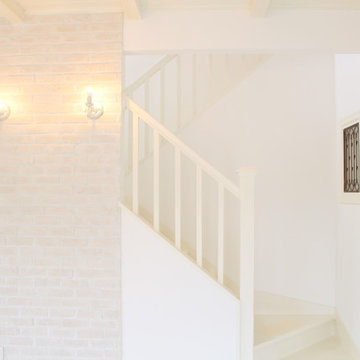
壁の一部を煉瓦張りに。
ここは色々なシーンでフォーカルポイントになること
間違いなしの場所。
Inspiration for a large traditional open concept family room in Other with white walls, light hardwood floors, white floor, wood and wallpaper.
Inspiration for a large traditional open concept family room in Other with white walls, light hardwood floors, white floor, wood and wallpaper.
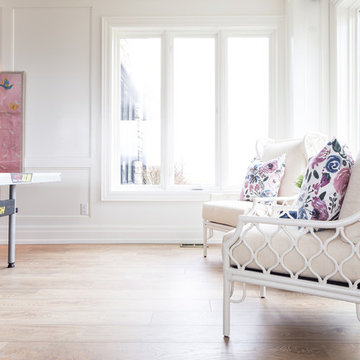
Inspiration for a mid-sized traditional enclosed family room in Toronto with a game room, white walls, light hardwood floors, no fireplace, no tv and beige floor.
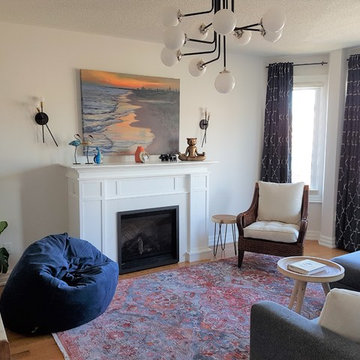
Gas fireplace is the focal point of this family lounge area. Grey sectional, rattan chair and a bean bag adds to the lived in feel of this space.
Photo of a mid-sized traditional enclosed family room in Toronto with white walls, medium hardwood floors, a standard fireplace, a wood fireplace surround, a wall-mounted tv and yellow floor.
Photo of a mid-sized traditional enclosed family room in Toronto with white walls, medium hardwood floors, a standard fireplace, a wood fireplace surround, a wall-mounted tv and yellow floor.
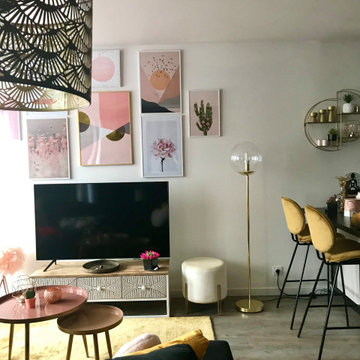
This is an example of a mid-sized traditional open concept family room in Lyon with white walls, linoleum floors, no fireplace, a freestanding tv and grey floor.
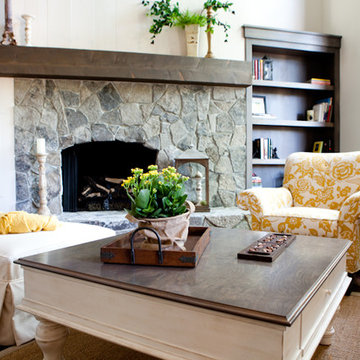
Large traditional loft-style family room in Omaha with a library, white walls, medium hardwood floors, a standard fireplace, a stone fireplace surround and brown floor.
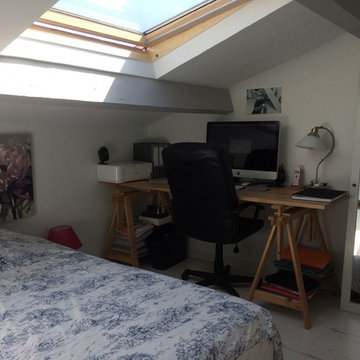
création de la 1er chambre Pose d'un velux afin d'obtenir plus de lumière dans cette ancienne mezzanine. Peinture blanches sur les murs, peinture gris clair sur les poutres, pose d'un parquet gris très clair veiné afin d éclaircir l'ensemble.
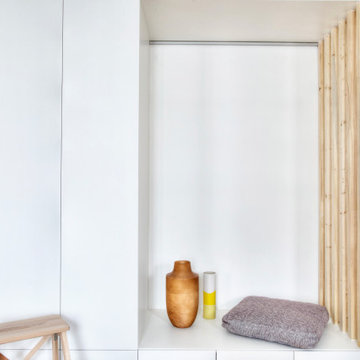
sejour - entrée
Mid-sized traditional family room in Paris with white walls and brown floor.
Mid-sized traditional family room in Paris with white walls and brown floor.
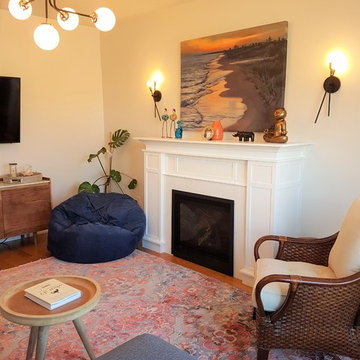
Gas fireplace is the focal point of this family lounge area. Grey sectional, rattan chair and a bean bag adds to the lived in feel of this space.
Design ideas for a mid-sized traditional enclosed family room in Toronto with white walls, medium hardwood floors, a standard fireplace, a wood fireplace surround, a wall-mounted tv and yellow floor.
Design ideas for a mid-sized traditional enclosed family room in Toronto with white walls, medium hardwood floors, a standard fireplace, a wood fireplace surround, a wall-mounted tv and yellow floor.
6
