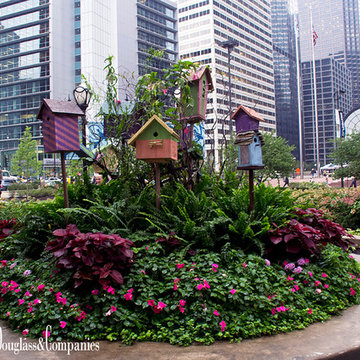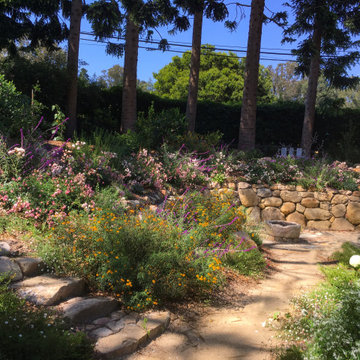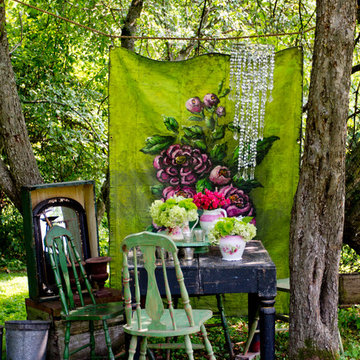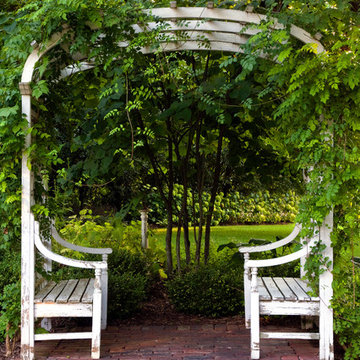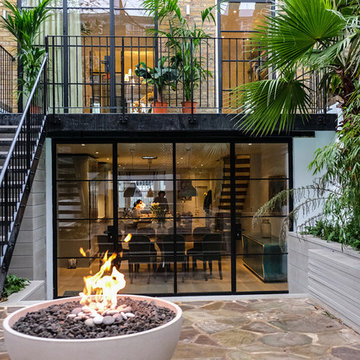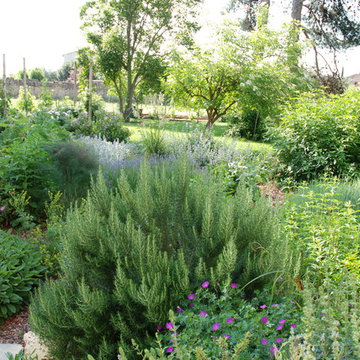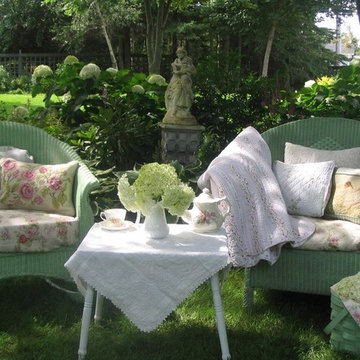Shabby-Chic Style Garden Design Ideas
Refine by:
Budget
Sort by:Popular Today
61 - 80 of 2,156 photos
Item 1 of 2
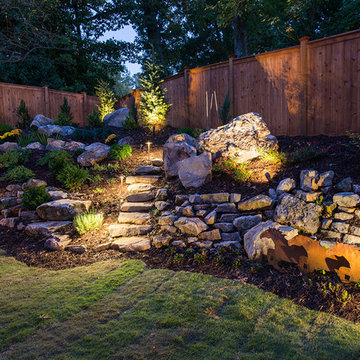
This is one of our most recent all inclusive hardscape and landscape projects completed for wonderful clients in Sandy Springs / North Atlanta, GA.
Project consisted of completely stripping backyard and creating a clean pallet for new stone and boulder retaining walls, a firepit and stone masonry bench seating area, an amazing flagstone patio area which also included an outdoor stone kitchen and custom chimney along with a cedar pavilion. Stone and pebble pathways with incredible night lighting. Landscape included an incredible array of plant and tree species , new sod and irrigation and potted plant installations.
Our professional photos will display this project much better than words can.
Contact us for your next hardscape, masonry and landscape project. Allow us to create your place of peace and outdoor oasis! http://www.arnoldmasonryandlandscape.com/
All photos and project and property of ARNOLD Masonry and Landscape. All rights reserved ©
Mark Najjar- All Rights Reserved ARNOLD Masonry and Landscape ©
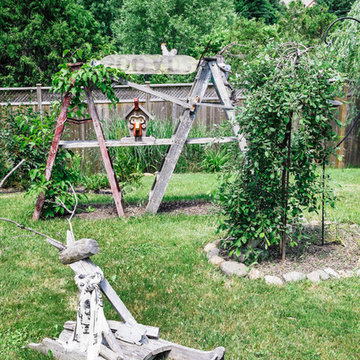
Old ladders being used as trellises for Hardy Kiwi fruit to grow up.
Mark Wolfe Photogrpahy
Inspiration for a large traditional backyard full sun formal garden for summer in Toronto with a vegetable garden.
Inspiration for a large traditional backyard full sun formal garden for summer in Toronto with a vegetable garden.
Find the right local pro for your project
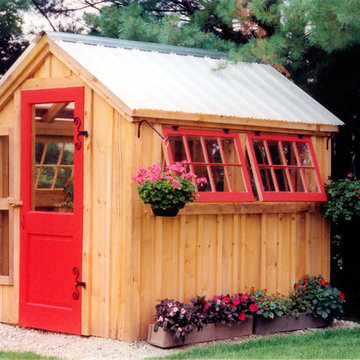
via our website ~ This greenhouse is an original design by Jamaica Cottage Shop. The five six-light (true light) barn sash windows are hinged to open out, making this design comfortable and easy to use. An additional window in the gable end allows extra light and enhances the charm of this little cottage. The roofing material is corrugated translucent fiberglass, allowing the light to further penetrate but not to overheat the building with direct sun light. There is no floor to worry about rotting away. The cottage sits on a layer of treated lumber, and we suggest it be placed on a layer of brick or stone, gravel, or directly on the ground. A complete wrap-around shelf provides ample work and plant space. The overall height is 8’6″. The greenhouse in this picture has been customized with a salvaged front door that has been painted red and handmade wrought iron (local) scroll hinges, which we carry as an option. These shed kits take one person approximately 25 hours to assemble. Designed for the beginner carpenter, the kit pieces are color coded, part numbered and detailed in an exploded view. Hand made in Vermont from native rough sawn hemlock and pine lumber, the pre-cut lumber package includes all fastening hardware, roofing, and step-by-step plans.
Also available as diy garden shed plans or as fully assembled greenhouses.
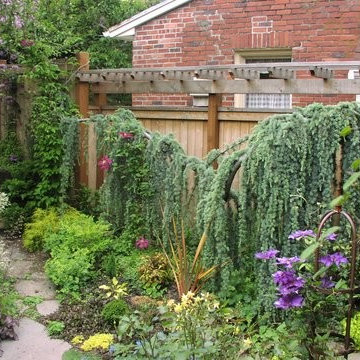
A paver walkway winds through a lush backyard landscaping of vines and perennials that grow well in NW Washington. This colorful garden grove was designed by Environmental Construction Inc. based in Kirkland, WA.
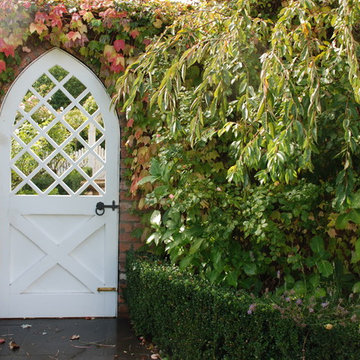
Andrew Renn Design. Beautiful gardens of Melbourne Australia
email me - andrewrenn@gmail.com
Photo of a traditional garden for fall with a garden path.
Photo of a traditional garden for fall with a garden path.
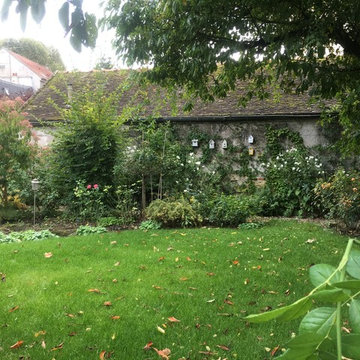
Le jardin a maintenant un an. Tout a bien poussé. Nous sommes en été.
Design ideas for a mid-sized traditional backyard full sun formal garden for spring in Paris with a container garden and natural stone pavers.
Design ideas for a mid-sized traditional backyard full sun formal garden for spring in Paris with a container garden and natural stone pavers.
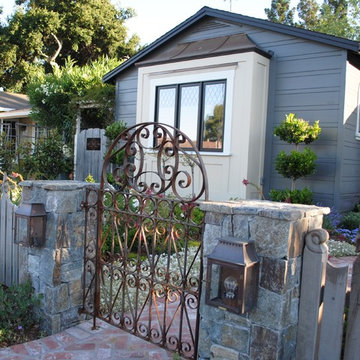
Inspiration for a small traditional front yard garden in San Francisco with with a gate.
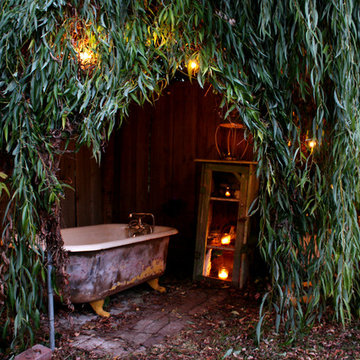
Photo: Shannon Malone © 2013 Houzz
Inspiration for a traditional backyard garden in San Francisco with brick pavers.
Inspiration for a traditional backyard garden in San Francisco with brick pavers.
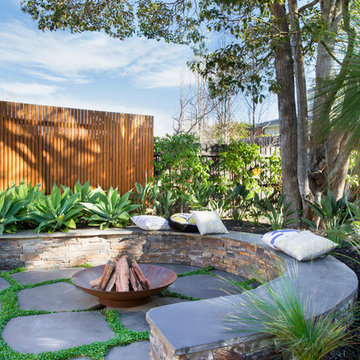
Photography: Home Beautiful/ Shania Shegedyn
Inspiration for a large traditional backyard garden in Melbourne with natural stone pavers.
Inspiration for a large traditional backyard garden in Melbourne with natural stone pavers.
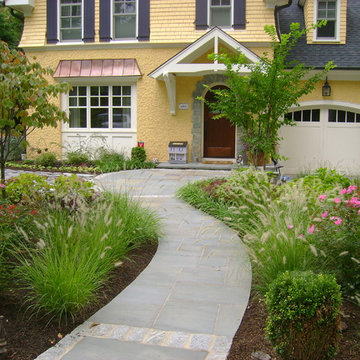
Curved pathway draws attention to the front entrance and away from the garage.
This is an example of a traditional garden in DC Metro with natural stone pavers.
This is an example of a traditional garden in DC Metro with natural stone pavers.
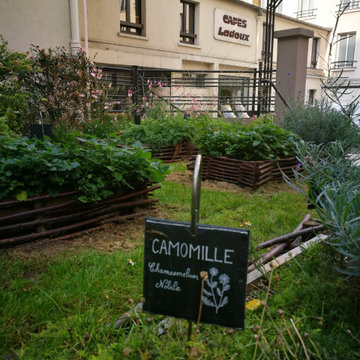
Le jardin a été conçu pour Les Comptoirs Richard, il est situé au siège de l'entreprise. Elle est fondée à Paris en 1892, son siège est situé dans l'ancienne petite manufacture de café, ancien domicile de l’entreprise familiale.
Afin de concevoir le petit jardin attenant à la maison et à la boutique des Comptoirs Richard, il faut comprendre l'histoire du lieu : après s’être fait un nom dans la négoce de vins et de spiritueux, la Maison Richard a développé ensuite son savoir-faire autour du café, elle continue son expansion dans la vente de thé et de tisanes. La maison, devenue le siège de l'entreprise, s'ouvre sur ce petit coin de verdure en plein cœur de Paris.
Le jardin de 200m² est découpé en deux espaces; le premier accueille une terrasse aménagée de pots en terre cuite faits main, des "Atelier Vierkant", en lien avec les espaces de repos et de restauration de l'entreprise. Le second est constitué de jardinières en plessis de bois de châtaigniers, plantées d'aromatiques.
Ces aromatiques ont été sélectionnées, en collaboration avec Les Comptoirs Richard, et sont cultivées puis séchées afin de créer des petits sachets de tisanes, afin d'être offerts aux clients privilégiés.
Co-conception avec Athénaïs de Nadaillac pour STUDIO MUGO. Réalisation travaux espaces verts MUGO PAYSAGE
Photo avant la récolte des aromatiques. Le jardin est foisonnant et odorant.
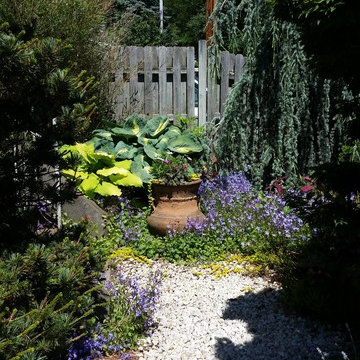
This carefully planned front yard in the Bayview shore neighborhood contains a mix of color, texture and form, all in a tiny space. It is very low-maintenance and pleasing from both inside the house and from the street year-round.
Shabby-Chic Style Garden Design Ideas
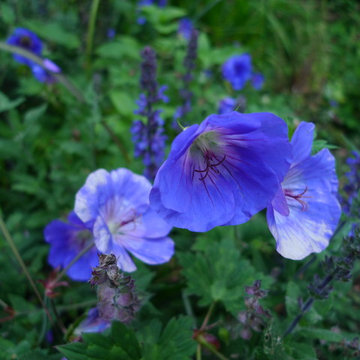
Geranium has folowered all summer following patterns of drought and downpour
Inspiration for a mid-sized traditional front yard garden for summer in Other.
Inspiration for a mid-sized traditional front yard garden for summer in Other.
4
