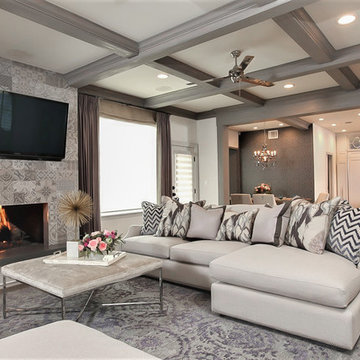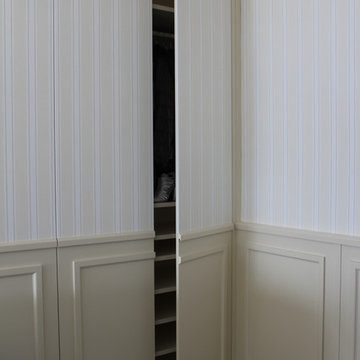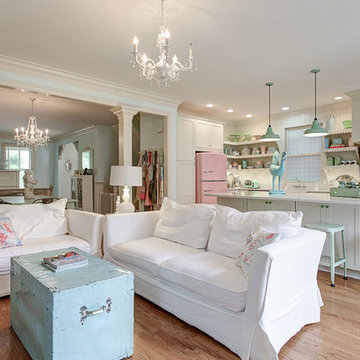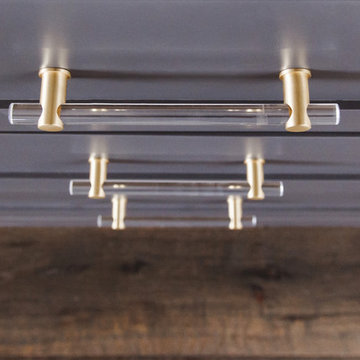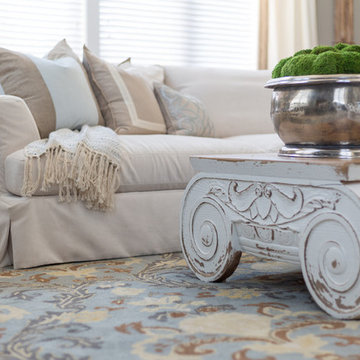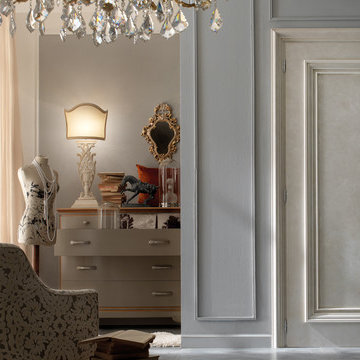Shabby-Chic Style Grey Family Room Design Photos
Refine by:
Budget
Sort by:Popular Today
1 - 20 of 148 photos
Item 1 of 3
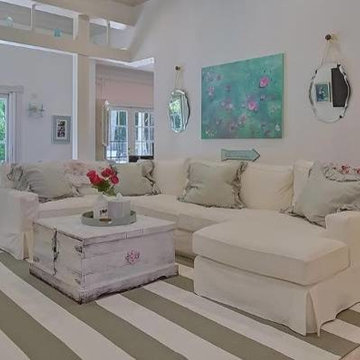
The client wanted a light, bright beach vibe to their home with a touch of romance. Jodi chose this comfy, slipcovered sofa, handmade pillows, antique coffee table, art and rug.
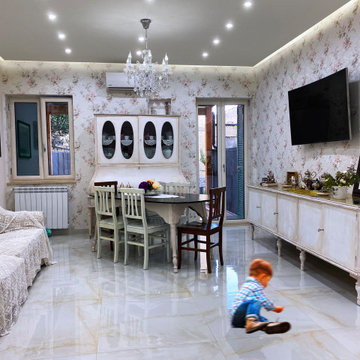
Il salotto condivide lo spazio con la camera da pranzo. I toni sono tutti tendenti al bianco , con elementi in cromie più calde tendenti al marrone e al bronzo. Gli arredi sono stati tutti restaurati tramite pre-trattamento e laccatura per renderli bianchi , come voleva la committenza.Il pavimento è in gres porcellanato effetto resina in tonalità di beige diverse.Per la valorizzazione delle pareti si è optato per una carta da parati floreale , scelta dalla committenza. La controsoffittatura , realizzata in cartongesso , separata dalle pareti perimetralmente , in modo da ricreare degli scuretti illuminati , per dare un senso di galleggiamento.
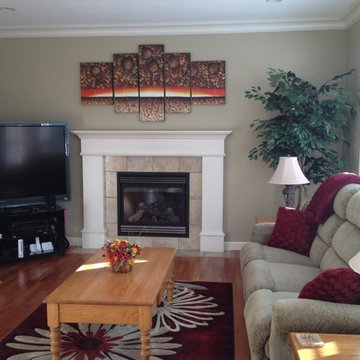
Dawn on display at a happy customer's home in Vancouver, British Columbia, Canada
This is an exclusive design that's 100% hand-painted from Canada. www.StudioMojoArtwork.com
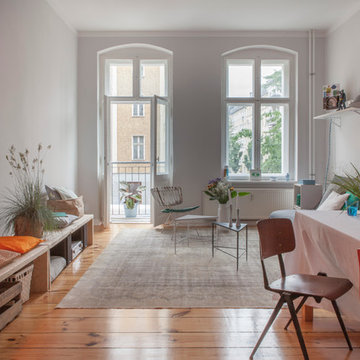
Interior Design & Styling by VINTAGENCY
Photos: © Anne-Catherine Scoffoni
A simple industrial style living room in Berlin – unique mid-century modern chair by Arthur Umanoff, triangle sofa tables by french design icon Mathieu Mategot, vintage rug by THE KNOTSon wooden floor and a rough and simple industrial pendant lamp above the dining table.
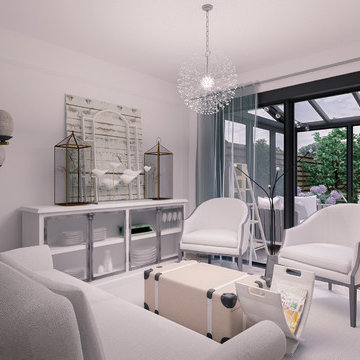
Design ideas for a mid-sized traditional open concept family room with white walls, porcelain floors, no fireplace and no tv.
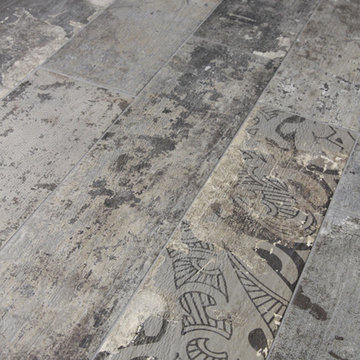
Photo credit: Edimax Ceramiche
Elios has a line that is sure to get people excited. The Marks series is an interesting take on rustic, aged and weathered tile that looks to have been traces of past traffic and peeling paint. It is applicable for any interior commercial or residential spaces such as dining rooms, bathrooms, living rooms, and bedrooms.
Tileshop
1005 Harrison Street
Berkeley, CA 94710
Tileshop
480 E. Brokaw Road
San Jose, CA 95112
Tileshop
16216 Raymer Street
Van Nuys, CA 91406
Other California locations: Berkeley and San Jose and Van Nuys (Los Angeles)
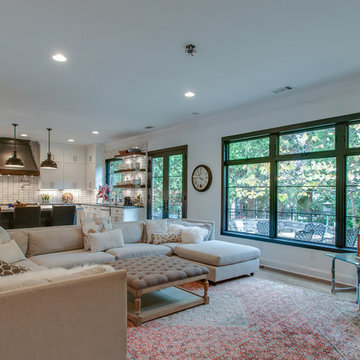
Close up.
Photo of a large traditional open concept family room in Nashville with white walls, medium hardwood floors, a wall-mounted tv, brown floor, a standard fireplace and a tile fireplace surround.
Photo of a large traditional open concept family room in Nashville with white walls, medium hardwood floors, a wall-mounted tv, brown floor, a standard fireplace and a tile fireplace surround.
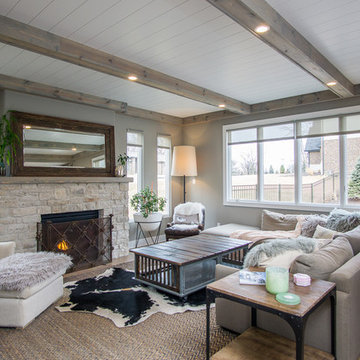
Design ideas for a large traditional open concept family room in Chicago with grey walls, light hardwood floors, a standard fireplace and a stone fireplace surround.
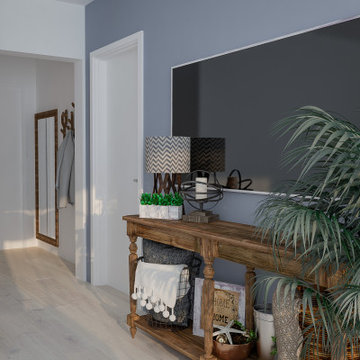
In questa casa abbiamo mescolato questi due stili, antico e moderno, questo ci ha permesso di dare più personalità all’ambiente. Un divertente esercizio creativo volto all’originalità; incoraggiato dalle ultime tendenze che continuano a proporci mix accattivanti quali possibili ispirazioni, da cui farsi guidare per un relooking totale della nostra abitazione.
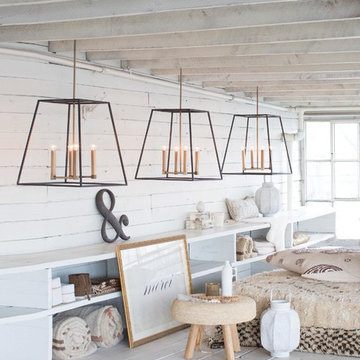
Design ideas for a mid-sized traditional enclosed family room in Philadelphia with white walls, painted wood floors and beige floor.
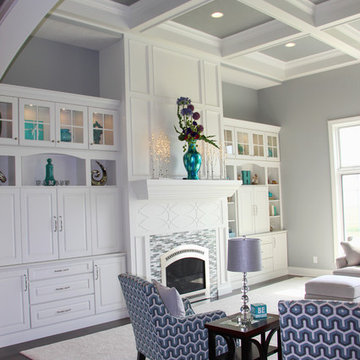
Becca Feauto
Expansive traditional open concept family room in Other with grey walls, carpet, a standard fireplace, a tile fireplace surround and a concealed tv.
Expansive traditional open concept family room in Other with grey walls, carpet, a standard fireplace, a tile fireplace surround and a concealed tv.
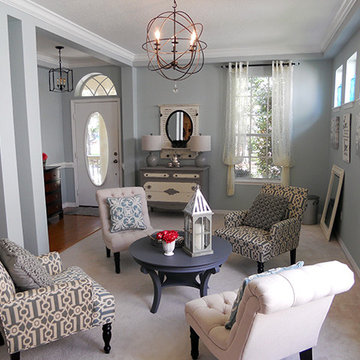
Photo by Angelo Cane
Photo of a large traditional open concept family room in Orlando with blue walls, carpet, no fireplace and no tv.
Photo of a large traditional open concept family room in Orlando with blue walls, carpet, no fireplace and no tv.
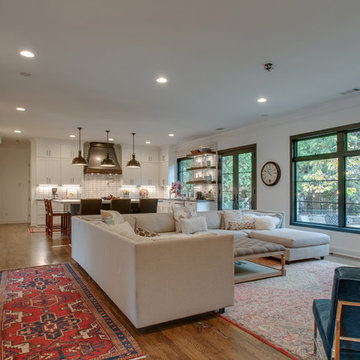
Another angle.
This is an example of a large traditional open concept family room in Nashville with white walls, medium hardwood floors, a wall-mounted tv, brown floor, a standard fireplace and a tile fireplace surround.
This is an example of a large traditional open concept family room in Nashville with white walls, medium hardwood floors, a wall-mounted tv, brown floor, a standard fireplace and a tile fireplace surround.
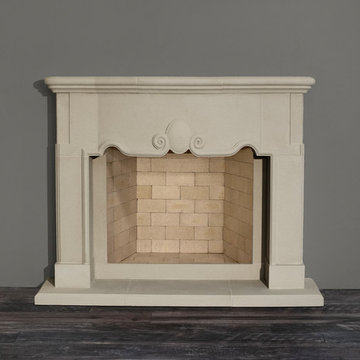
This finely proportioned 17th Century mantel, with an ornately carved overmantel, features distinctive, supple curving lines and a delicate shell carving at its center. It truly captures the essence of the Isabella.
Shabby-Chic Style Grey Family Room Design Photos
1
