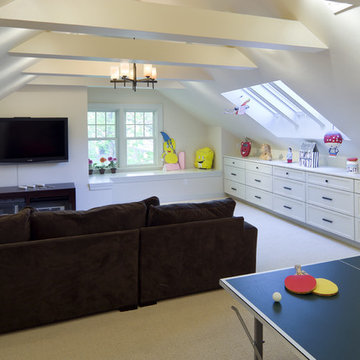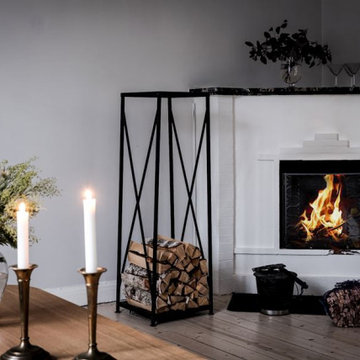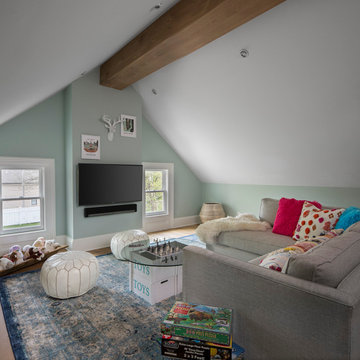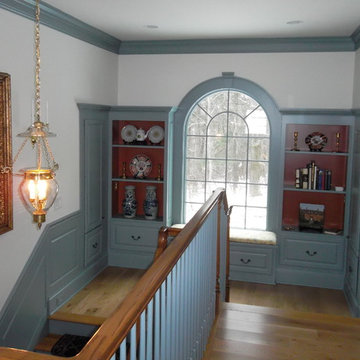Victorian Grey Family Room Design Photos
Refine by:
Budget
Sort by:Popular Today
1 - 20 of 89 photos
Item 1 of 3
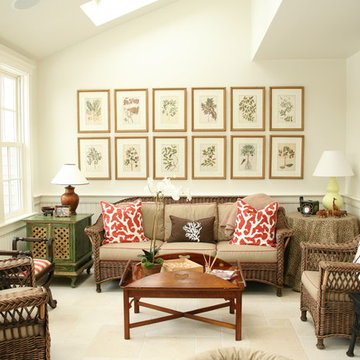
Contractor: Anderson Contracting Services
Photographer: Eric Roth
Photo of a mid-sized traditional open concept family room in Boston with white walls, carpet and no tv.
Photo of a mid-sized traditional open concept family room in Boston with white walls, carpet and no tv.
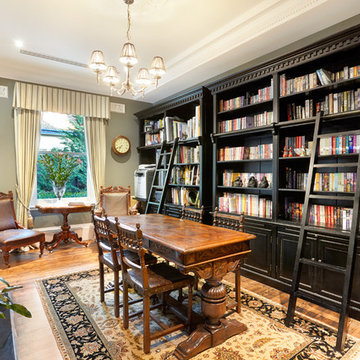
Victorian Homestead - Library
Mid-sized traditional enclosed family room in Melbourne with a library, grey walls, medium hardwood floors, a standard fireplace, brown floor and a concrete fireplace surround.
Mid-sized traditional enclosed family room in Melbourne with a library, grey walls, medium hardwood floors, a standard fireplace, brown floor and a concrete fireplace surround.
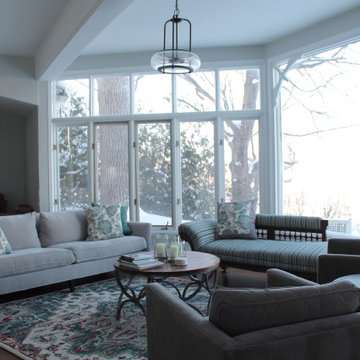
VICTORIAN LAKEFRONT BEFORE & AFTER
This neglected Victorian on the waterfront in Hudson was a perfect example of a diamond in the rough. But its new owners recognized its potential and (lucky for us) we were hired to redesign the main floor. Everything was replaced, from the uneven and mismatched floor boards, to the dilapidated, rickety old staircase. Not to mention, new windows, sexy new hot water heaters imported from England., a new kitchen and main floor bathroom. The entire house was painted Moonshine by Benjamin Moore - a watery blue-grey colour which works perfectly with all the wood and white trim. The kitchen was gutted and reconfigured to optimize the fantastic water views allowing the owners to relax at their new island (with soapstone counters). The beautiful blue backsplash tiles make this traditional white kitchen anything but boring. And we painted the adjacent dining room ceiling the same deep blue colour to add impact.
Our clients had travelled all over the world for work before returning to Montreal, and their art collection, geological artifacts, wool rugs and assortment of wood furniture (collected in Chile, Mexico and Arizona to name a few places) give this updated Victorian a lived-in, eclectic look. We added some unexpected lighting with a nod to the Victorian age throughout and the back room, once the exterior porch, is now a the perfect retreat to relax, hold book club meetings or just enjoy the views from the elegant new furniture or the newly reupholstered family heirloom bench.
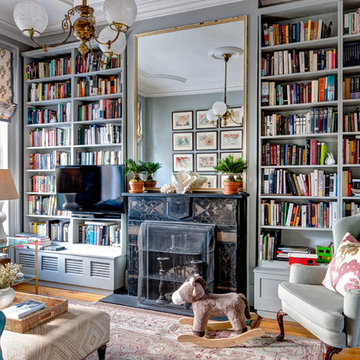
The shades of blues, reds, and burnt orange from the front parlor move seamlessly into the back parlor of this house.
Photo of a mid-sized traditional family room in New York with a library, green walls, medium hardwood floors and a stone fireplace surround.
Photo of a mid-sized traditional family room in New York with a library, green walls, medium hardwood floors and a stone fireplace surround.
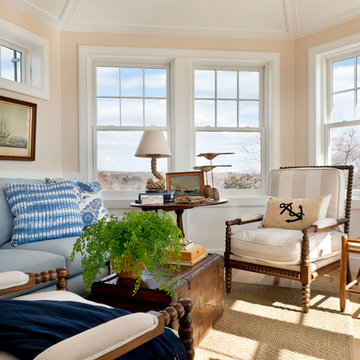
Nat Rea
This is an example of a traditional family room in Providence with beige walls and light hardwood floors.
This is an example of a traditional family room in Providence with beige walls and light hardwood floors.
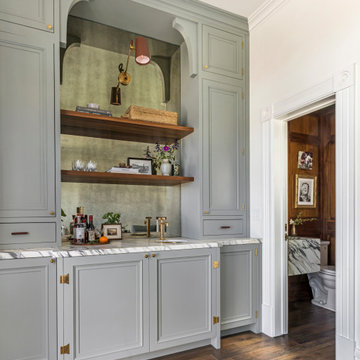
Wet bar with antique mirror
Traditional family room in San Francisco with a wall-mounted tv.
Traditional family room in San Francisco with a wall-mounted tv.
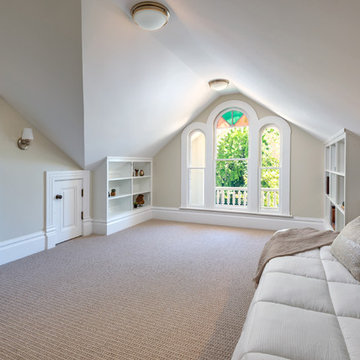
Bart Edson
Photo of a traditional enclosed family room in San Francisco with beige walls, carpet and beige floor.
Photo of a traditional enclosed family room in San Francisco with beige walls, carpet and beige floor.
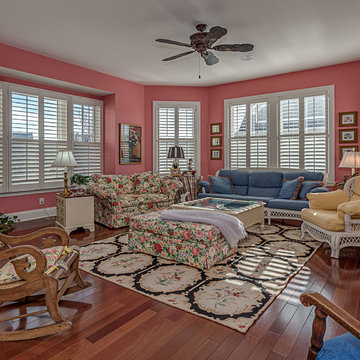
Ted Templeman, Picture Perfect Homes
This is an example of a traditional family room in Indianapolis.
This is an example of a traditional family room in Indianapolis.
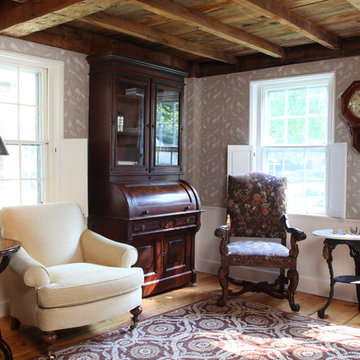
Photo by Randy O'Rourke
Design ideas for a mid-sized traditional enclosed family room in Boston with beige walls, medium hardwood floors, no fireplace, no tv and brown floor.
Design ideas for a mid-sized traditional enclosed family room in Boston with beige walls, medium hardwood floors, no fireplace, no tv and brown floor.
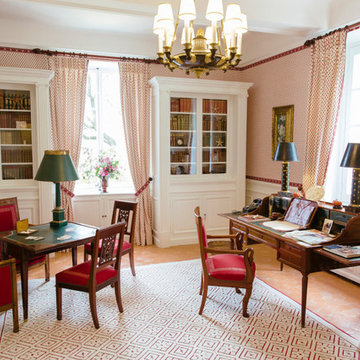
Photo of a traditional enclosed family room in Nice with a game room, multi-coloured walls, terra-cotta floors and orange floor.
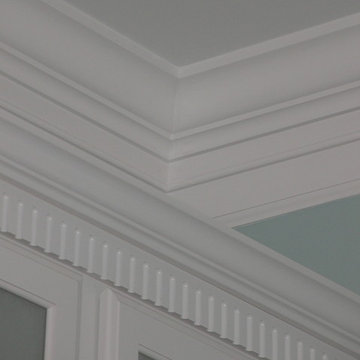
This project was a tribute to the vision and optimism of the owners. This once-glorious home was so far gone that many people would have taken the easy path -tear it down and start over. Instead, the family hired Old Saratoga Restorations to save every original bit of material that could be salvaged and rebuild the home to its previous grandeur.
OSR gutted the interior and reinvented it based on the archaeological evidence for this home restoration. They added a new kitchen and bathrooms with high-end fixtures, custom-cabinetry and top-of-the-line appliances. Outside, everything from the siding and trim to the dilapidated cupola on top needed to be replaced with duplicates.
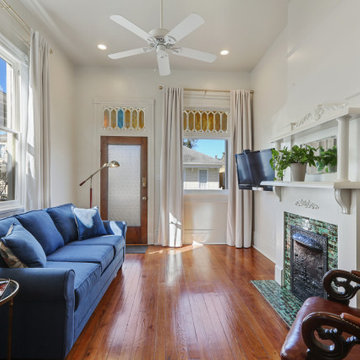
Beautiful living room in a historic double shotgun in uptown, New Orleans Louisiana.
This is an example of a mid-sized traditional open concept family room in New Orleans with white walls, medium hardwood floors, a standard fireplace, a tile fireplace surround, a wall-mounted tv and brown floor.
This is an example of a mid-sized traditional open concept family room in New Orleans with white walls, medium hardwood floors, a standard fireplace, a tile fireplace surround, a wall-mounted tv and brown floor.
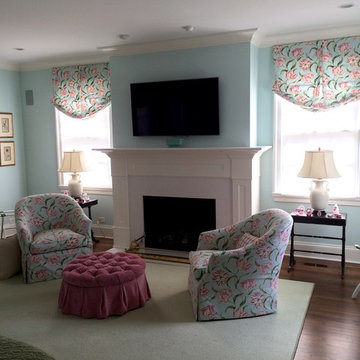
Design ideas for a mid-sized traditional enclosed family room in Chicago with blue walls, dark hardwood floors, a standard fireplace, a wood fireplace surround, a wall-mounted tv and brown floor.
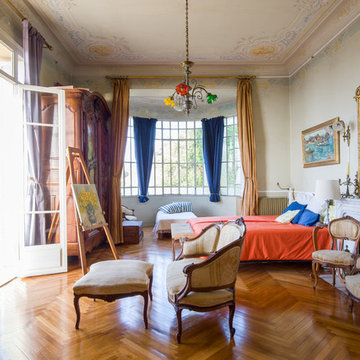
salon prolongé d'une rotonde plafond avec fresques d'époque , parquet en chène massif , meubles 1900 , une veritable rénovation sans changer le caché de la maison avec la caustaumisation des objets existants.
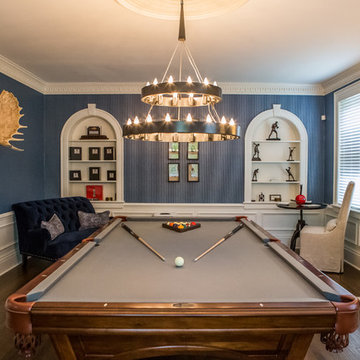
Jon Eckerd
Traditional enclosed family room in Charlotte with multi-coloured walls, dark hardwood floors, a standard fireplace, a stone fireplace surround, no tv and brown floor.
Traditional enclosed family room in Charlotte with multi-coloured walls, dark hardwood floors, a standard fireplace, a stone fireplace surround, no tv and brown floor.
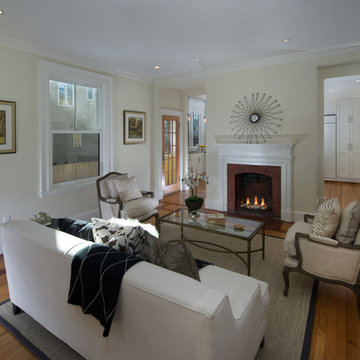
Mid-sized traditional open concept family room in Boston with white walls, medium hardwood floors, a standard fireplace, a brick fireplace surround, no tv and beige floor.
Victorian Grey Family Room Design Photos
1
