Shabby-Chic Style Kitchen with Porcelain Floors Design Ideas
Refine by:
Budget
Sort by:Popular Today
21 - 40 of 256 photos
Item 1 of 3
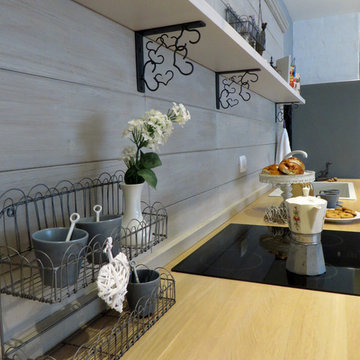
Cucina progettata e realizzata su misura in legno massello, stile chabby-chic.
Top realizzato in rovere, trattato con vernice opaca (per lasciare il più possibile l’effetto naturale) ed idrorepellente;
Boiserie realizzata in pino di Svezia, che ha subito vari passaggi ed un trattamento di decapatura, per arrivare all’effetto desiderato.
Reggimensola progettatati su misura e realizzati in ferro battuto.
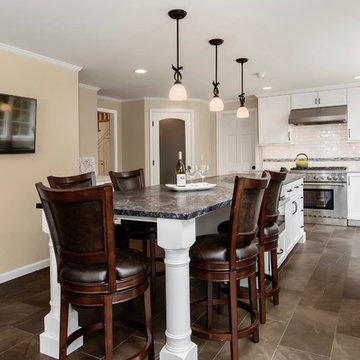
Daniel Farmer w/ Seattle Home Tours
Photo of a large traditional l-shaped kitchen in Seattle with an undermount sink, flat-panel cabinets, white cabinets, granite benchtops, blue splashback, glass tile splashback, stainless steel appliances, porcelain floors and with island.
Photo of a large traditional l-shaped kitchen in Seattle with an undermount sink, flat-panel cabinets, white cabinets, granite benchtops, blue splashback, glass tile splashback, stainless steel appliances, porcelain floors and with island.
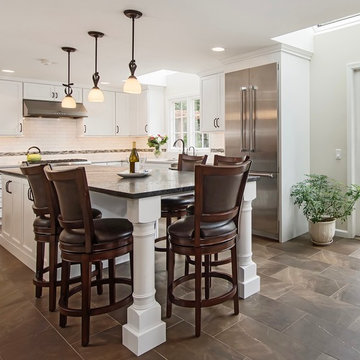
Daniel Farmer w/ Seattle Home Tours
Photo of a large traditional l-shaped kitchen in Seattle with an undermount sink, flat-panel cabinets, white cabinets, granite benchtops, blue splashback, glass tile splashback, stainless steel appliances, porcelain floors and with island.
Photo of a large traditional l-shaped kitchen in Seattle with an undermount sink, flat-panel cabinets, white cabinets, granite benchtops, blue splashback, glass tile splashback, stainless steel appliances, porcelain floors and with island.
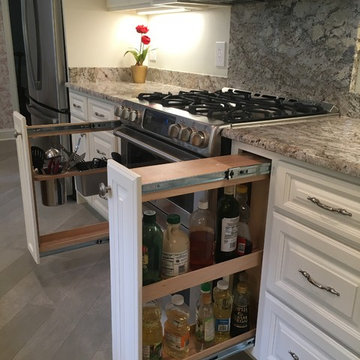
Design ideas for a large traditional u-shaped eat-in kitchen in DC Metro with an undermount sink, raised-panel cabinets, white cabinets, granite benchtops, multi-coloured splashback, stone slab splashback, stainless steel appliances, porcelain floors, with island and grey floor.
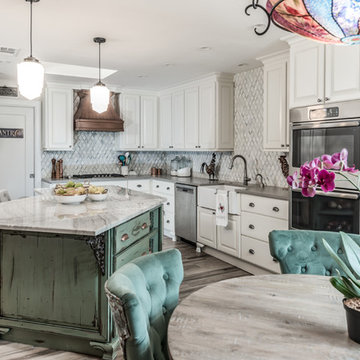
Full 2018 Remodel in the Memorial Area Includes Kitchen & Bathroom Redesigns and Transformations. Featuring Porcelain Wood Tile Floors + Designer Accent Wall Tiles + Custom Distressed Cabinets with Soft Close Hardware + Exotic Stones Tops + Designer Fixtures + Copper Appliances + Iron Doors + New Efficient Windows.
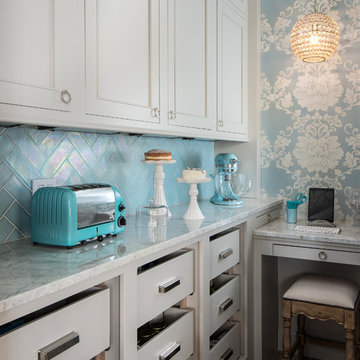
Perimeter: Dura Supreme Cabinetry, Silverton Inset door, Painted White
Island: Dura Supreme Cabinetry, Silverton door, Maple Heritage "E"
Pantry: Dura Supreme Cabinetry, Silverton Inset door, Painted Pearl
Photographer: Kate Benjamin
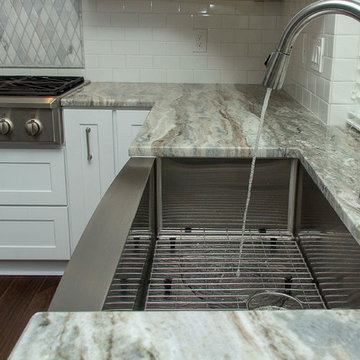
Designed By: Robby & Lisa Griffin
Photos By: Desired Photo
Inspiration for a large traditional u-shaped open plan kitchen in Houston with a farmhouse sink, raised-panel cabinets, white cabinets, granite benchtops, white splashback, subway tile splashback, stainless steel appliances, porcelain floors, with island, brown floor and grey benchtop.
Inspiration for a large traditional u-shaped open plan kitchen in Houston with a farmhouse sink, raised-panel cabinets, white cabinets, granite benchtops, white splashback, subway tile splashback, stainless steel appliances, porcelain floors, with island, brown floor and grey benchtop.
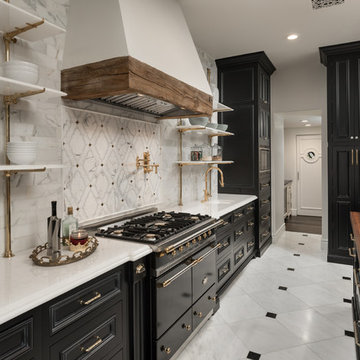
We don't know which of these design elements we like best; the open shelves, wood countertops, black cabinets or the custom tile backsplash. Either way, this luxury kitchen has it all.
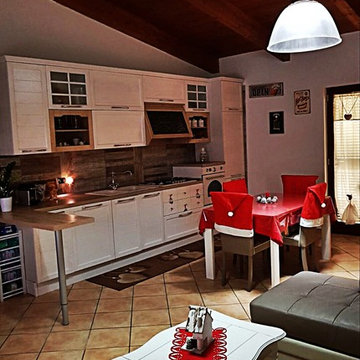
Design ideas for a mid-sized traditional single-wall eat-in kitchen in Naples with a double-bowl sink, white cabinets, wood benchtops, white appliances, porcelain floors, no island, beige floor and brown benchtop.
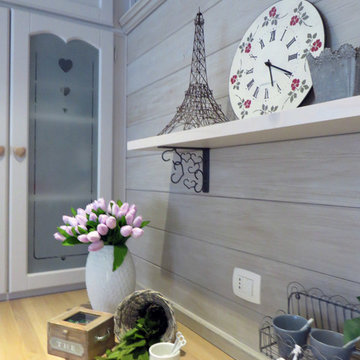
Cucina progettata interamente su misura; vetrinetta arricchita da vetro sabbiato decorato; top in rovere trattato con vernice opaca ed idrorepellente; boiserie pino di Svezia, che ha subito vari passaggi ed un trattamento di decapatura, per arrivare all’ effetto desiderato.
Reggimensola in ferro battutto, progettato e realizzato su misura.
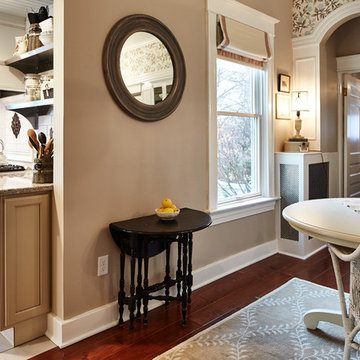
This small kitchen was inaccessible from the existing dining room. The rooms adjacent to the kitchen were needing natural light and improved flow. Opening the wall between the spaces, updating all the systems, finishes and reworking the layout turned this outdated space into as sensation shabby-chic redux! Jay Fram Photography
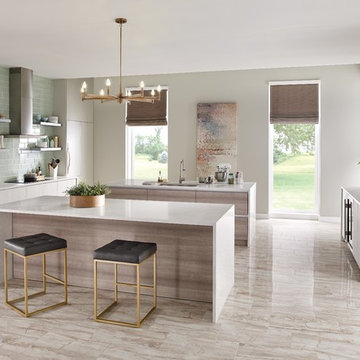
Photo of a mid-sized traditional galley eat-in kitchen in Portland with an undermount sink, flat-panel cabinets, distressed cabinets, solid surface benchtops, green splashback, porcelain splashback, panelled appliances, porcelain floors, multiple islands and beige floor.
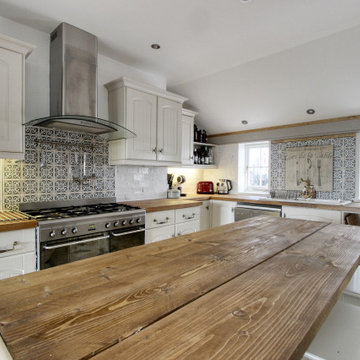
We made a contrasting island to offset the cream units and mixed a Spanish style tile with a more standard metro style tile so that the pattern was a little more sympathetic and not over powering. This picture shows a close up of the island with a rustic top made from stained scaffolding boards. You can get a more finished effect if you prefer it by putting them through a thicknesses and biscuit jointing them and then finishing with a high polish but it wasn't the look for this particular house.
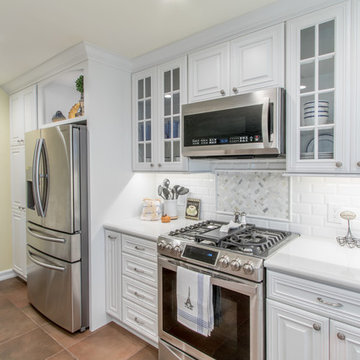
Ben Meraz Photography
Mid-sized traditional u-shaped eat-in kitchen in Orange County with an undermount sink, raised-panel cabinets, white cabinets, quartz benchtops, white splashback, ceramic splashback, stainless steel appliances and porcelain floors.
Mid-sized traditional u-shaped eat-in kitchen in Orange County with an undermount sink, raised-panel cabinets, white cabinets, quartz benchtops, white splashback, ceramic splashback, stainless steel appliances and porcelain floors.
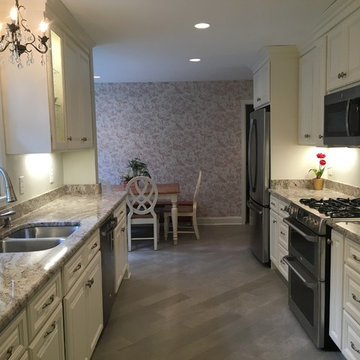
Design ideas for a large traditional u-shaped eat-in kitchen in DC Metro with an undermount sink, raised-panel cabinets, white cabinets, granite benchtops, multi-coloured splashback, stone slab splashback, stainless steel appliances, porcelain floors, with island and grey floor.
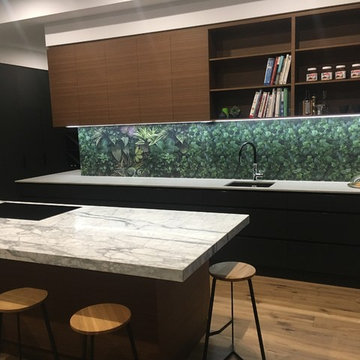
Right now tropical prints are hotter than the climates they normally reside in.
So why not bring a taste of the tropics to your kitchen? We are head over heels in love with this TILE splashback featured in Adam Swanson Chef kitchen.
Showcasing our very own Paper41 series, an adventurous and playful design that'll make you never want to leave your kitchen!
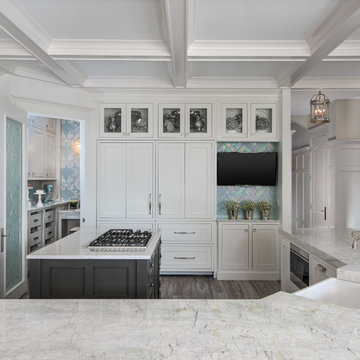
Perimeter: Dura Supreme Cabinetry, Silverton Inset door, Painted White
Island: Dura Supreme Cabinetry, Silverton door, Maple Heritage "E"
Pantry: Dura Supreme Cabinetry, Silverton Inset door, Painted Pearl
Photographer: Kate Benjamin
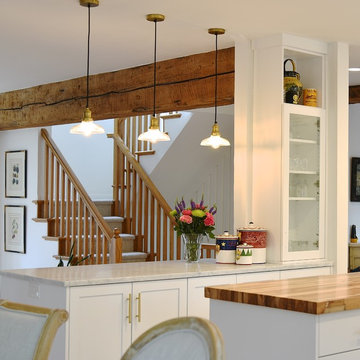
One big open room made the scale of the post and beams fit better, the rooms and people communicate better and made the house feel bigger.
Design ideas for a small traditional u-shaped eat-in kitchen in Denver with a single-bowl sink, shaker cabinets, white cabinets, wood benchtops, white splashback, ceramic splashback, stainless steel appliances, porcelain floors, with island, grey floor and white benchtop.
Design ideas for a small traditional u-shaped eat-in kitchen in Denver with a single-bowl sink, shaker cabinets, white cabinets, wood benchtops, white splashback, ceramic splashback, stainless steel appliances, porcelain floors, with island, grey floor and white benchtop.
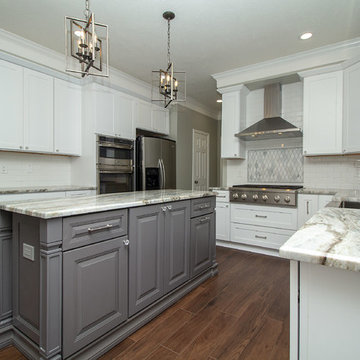
Designed By: Robby & Lisa Griffin
Photos By: Desired Photo
Large traditional u-shaped open plan kitchen in Houston with a farmhouse sink, raised-panel cabinets, white cabinets, granite benchtops, white splashback, subway tile splashback, stainless steel appliances, porcelain floors, with island, brown floor and grey benchtop.
Large traditional u-shaped open plan kitchen in Houston with a farmhouse sink, raised-panel cabinets, white cabinets, granite benchtops, white splashback, subway tile splashback, stainless steel appliances, porcelain floors, with island, brown floor and grey benchtop.
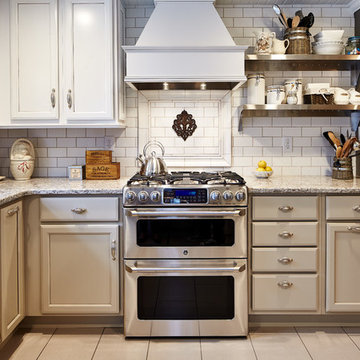
This small kitchen was inaccessible from the existing dining room. The rooms adjacent to the kitchen were needing natural light and improved flow. Opening the wall between the spaces, updating all the systems, finishes and reworking the layout turned this outdated space into as sensation shabby-chic redux! Jay Fram Photography
Shabby-Chic Style Kitchen with Porcelain Floors Design Ideas
2