Shabby-Chic Style Kitchen with Porcelain Floors Design Ideas
Refine by:
Budget
Sort by:Popular Today
101 - 120 of 256 photos
Item 1 of 3
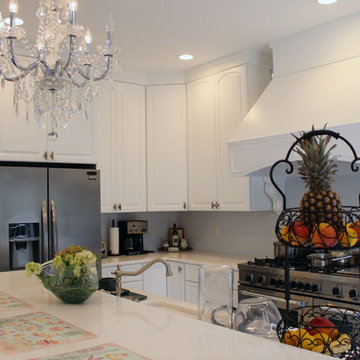
Sarah Afflerbach
Photo of a mid-sized traditional u-shaped open plan kitchen in Raleigh with a double-bowl sink, raised-panel cabinets, white cabinets, quartzite benchtops, white splashback, glass tile splashback, stainless steel appliances, with island and porcelain floors.
Photo of a mid-sized traditional u-shaped open plan kitchen in Raleigh with a double-bowl sink, raised-panel cabinets, white cabinets, quartzite benchtops, white splashback, glass tile splashback, stainless steel appliances, with island and porcelain floors.
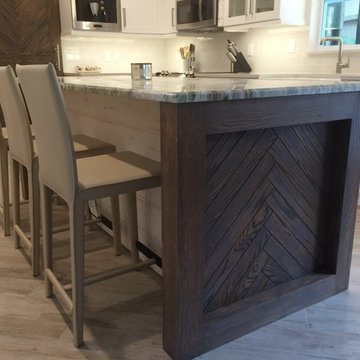
Brooke Eversoll
Mid-sized traditional l-shaped eat-in kitchen in Tampa with a farmhouse sink, shaker cabinets, white cabinets, quartzite benchtops, white splashback, subway tile splashback, stainless steel appliances, porcelain floors and with island.
Mid-sized traditional l-shaped eat-in kitchen in Tampa with a farmhouse sink, shaker cabinets, white cabinets, quartzite benchtops, white splashback, subway tile splashback, stainless steel appliances, porcelain floors and with island.
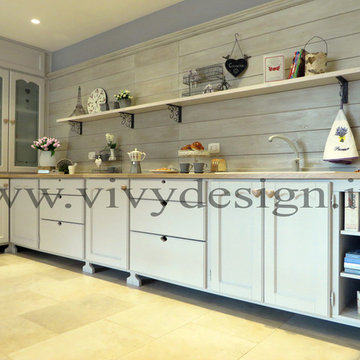
Large traditional l-shaped open plan kitchen in Catania-Palermo with a single-bowl sink, glass-front cabinets, wood benchtops, stainless steel appliances and porcelain floors.
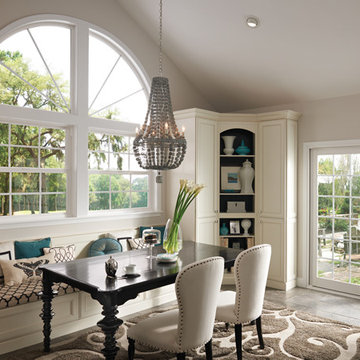
Quality Windows is a window and door dealer with two locations both in Santa Barbara and Oxnard. With over 30 years of servicing the entire tri-couty, we have maintained our service of excellence and made customer satisfaction our number one priority. We supply a wide list of products including Milgard, Simpson doors, Marvin's Integrity and Therma-tru products. All our work is performed by our in-house certified installers and we ensure that the work is done right the first time. We also provide other services such as glass table tops, shower enclosures, wardrobe doors, entry door systems, glass railings, storefront systems, and retractable screens. Let Quality Windows be your one stop shop for all your window and door needs.
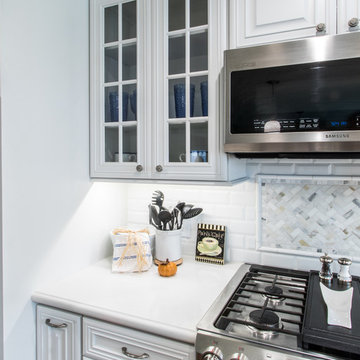
Ben Meraz Photography
Design ideas for a mid-sized traditional u-shaped eat-in kitchen in Orange County with an undermount sink, raised-panel cabinets, white cabinets, quartz benchtops, white splashback, ceramic splashback, stainless steel appliances and porcelain floors.
Design ideas for a mid-sized traditional u-shaped eat-in kitchen in Orange County with an undermount sink, raised-panel cabinets, white cabinets, quartz benchtops, white splashback, ceramic splashback, stainless steel appliances and porcelain floors.
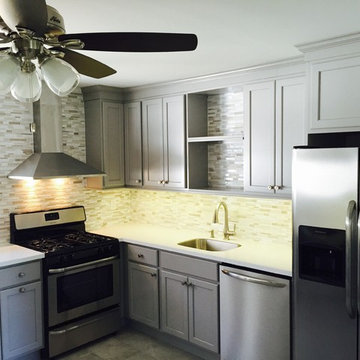
Photo of a mid-sized traditional l-shaped separate kitchen in Atlanta with an undermount sink, shaker cabinets, grey cabinets, quartz benchtops, white splashback, mosaic tile splashback, stainless steel appliances, porcelain floors, no island, grey floor and white benchtop.
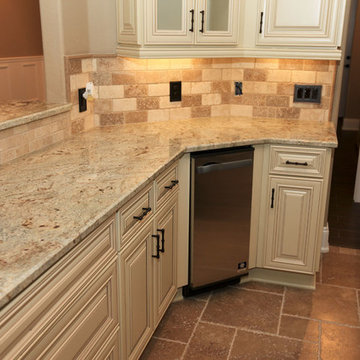
Design ideas for a mid-sized traditional u-shaped eat-in kitchen in Atlanta with an undermount sink, raised-panel cabinets, white cabinets, granite benchtops, beige splashback, stone tile splashback, stainless steel appliances, porcelain floors and with island.
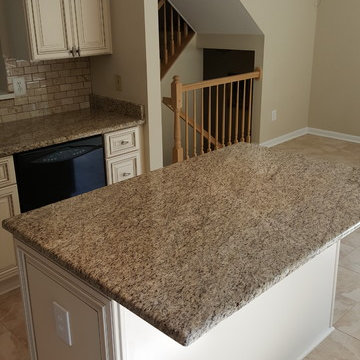
This Signature Pearl kitchen cabinetry shows through with character because all the elements of this space working in harmony. The cream hues in the porcelain flooring are brought into the countertop, and even the dark appliance colors are coinciding with the dark highlight of the cabinet style. Recessed lighting and a natural stone backsplash finish off this comfortable look .
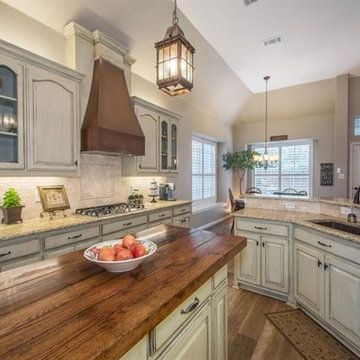
Design ideas for a traditional kitchen in Dallas with an undermount sink, raised-panel cabinets, distressed cabinets, granite benchtops, beige splashback, stone tile splashback, stainless steel appliances, porcelain floors and with island.
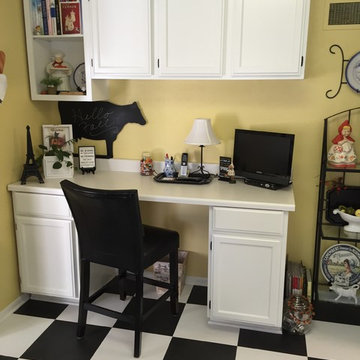
Glue down LVT in a black and white checker board pattern
This is an example of a mid-sized traditional l-shaped kitchen in Kansas City with shaker cabinets, white cabinets, porcelain floors, solid surface benchtops, black appliances and no island.
This is an example of a mid-sized traditional l-shaped kitchen in Kansas City with shaker cabinets, white cabinets, porcelain floors, solid surface benchtops, black appliances and no island.
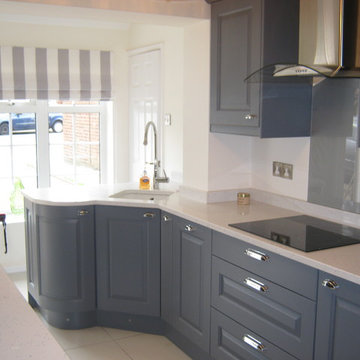
Mid-sized traditional u-shaped separate kitchen in Other with a drop-in sink, shaker cabinets, quartzite benchtops, grey splashback, glass sheet splashback, stainless steel appliances, porcelain floors and a peninsula.
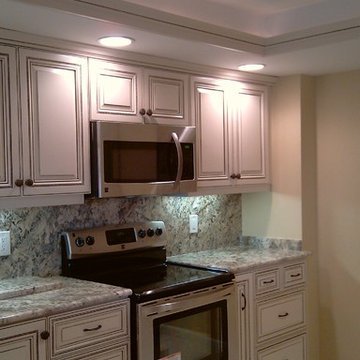
Photo of a mid-sized traditional l-shaped separate kitchen in Tampa with an undermount sink, distressed cabinets, quartzite benchtops, white splashback, stainless steel appliances and porcelain floors.
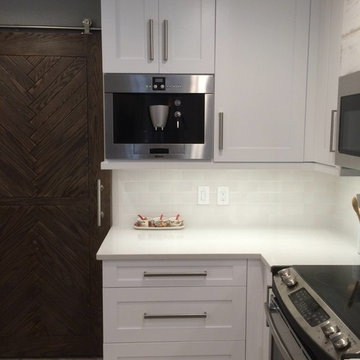
Brooke Eversoll
Design ideas for a mid-sized traditional l-shaped eat-in kitchen in Tampa with a farmhouse sink, shaker cabinets, white cabinets, quartz benchtops, white splashback, subway tile splashback, stainless steel appliances, porcelain floors and with island.
Design ideas for a mid-sized traditional l-shaped eat-in kitchen in Tampa with a farmhouse sink, shaker cabinets, white cabinets, quartz benchtops, white splashback, subway tile splashback, stainless steel appliances, porcelain floors and with island.
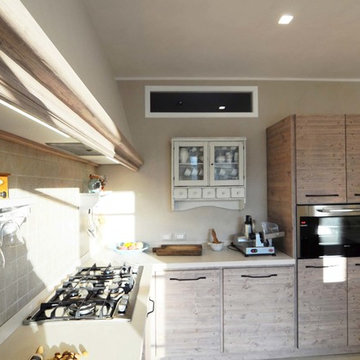
Calma, comfort e ricordi di una vita si fondono in questa abitazione toscana che rilassa i sensi di chiunque vi entri. Country, shabby chic, colori pastello nelle nuances dei grigio azzurri e dei tortora con una particolare attenzione alla funzionalità. Il legno ed i materiali di recupero sono il punto di partenza per il mood del progetto. Niente pensili per questa cucina in cui tutto è pensato in modo ergonomico. Prende il posto dei pensili una lunga cappa in cartongesso che prende tutta la lunghezza della parete. Abitazione in classe energetica A+, con pannelli radianti a pavimento.
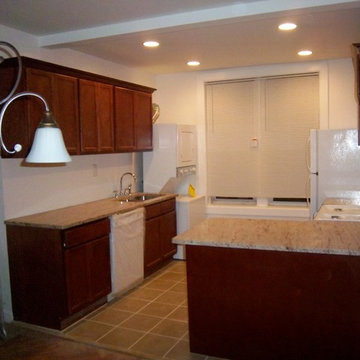
See the sister picture to this for a description.
Mark Holler [2013]
Photo of a mid-sized traditional u-shaped eat-in kitchen in New York with an undermount sink, granite benchtops, porcelain floors, recessed-panel cabinets, white splashback, white appliances and a peninsula.
Photo of a mid-sized traditional u-shaped eat-in kitchen in New York with an undermount sink, granite benchtops, porcelain floors, recessed-panel cabinets, white splashback, white appliances and a peninsula.
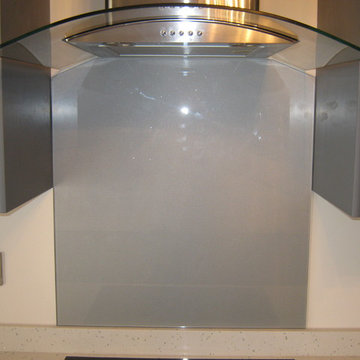
Photo of a mid-sized traditional u-shaped separate kitchen in Other with a drop-in sink, shaker cabinets, quartzite benchtops, grey splashback, glass sheet splashback, stainless steel appliances, porcelain floors and a peninsula.
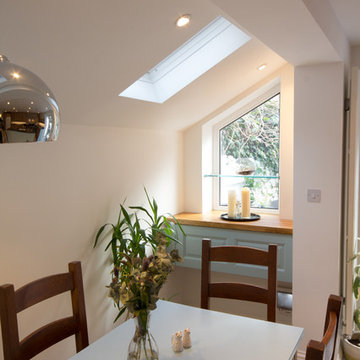
David Aldrich Designs Photography
Large traditional l-shaped eat-in kitchen in London with a single-bowl sink, raised-panel cabinets, medium wood cabinets, quartzite benchtops, multi-coloured splashback, ceramic splashback, coloured appliances, porcelain floors and with island.
Large traditional l-shaped eat-in kitchen in London with a single-bowl sink, raised-panel cabinets, medium wood cabinets, quartzite benchtops, multi-coloured splashback, ceramic splashback, coloured appliances, porcelain floors and with island.
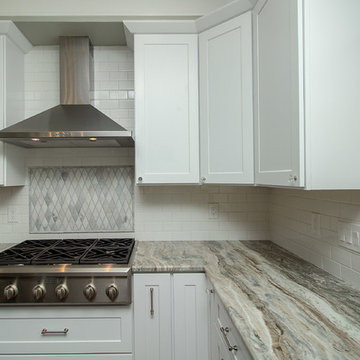
Designed By: Robby & Lisa Griffin
Photos By: Desired Photo
This is an example of a large traditional u-shaped open plan kitchen in Houston with a farmhouse sink, raised-panel cabinets, white cabinets, granite benchtops, white splashback, subway tile splashback, stainless steel appliances, porcelain floors, with island, brown floor and grey benchtop.
This is an example of a large traditional u-shaped open plan kitchen in Houston with a farmhouse sink, raised-panel cabinets, white cabinets, granite benchtops, white splashback, subway tile splashback, stainless steel appliances, porcelain floors, with island, brown floor and grey benchtop.
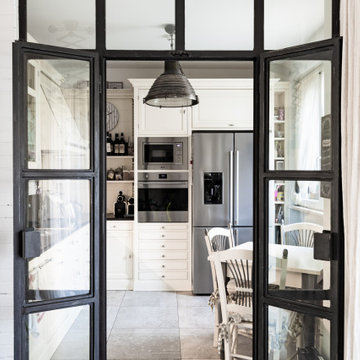
Gli acquirenti di questa grande abitazione, composto da un piano terreno con annesso giardino , una taverna al piano interrato e un primo piano, hanno deciso di richiedere la nostra consulenza in fase di costruzione, al fine di riorganizzare al meglio gli spazi interni, scegliere le finiture, disporre l’impiantistica necessaria ed infine arredare i locali. La zona living si caratterizza con una continuità spaziale tra i luoghi e le funzioni interne. Questa ambiguità del limite viene utilizzata come spunto per organizzare l’arredamento, nel quale un grande divano ha il compito di suddividere lo spazio, creando la zona TV, il salottino lettura e conversazione, la sala pranzo che termina con la cucina.
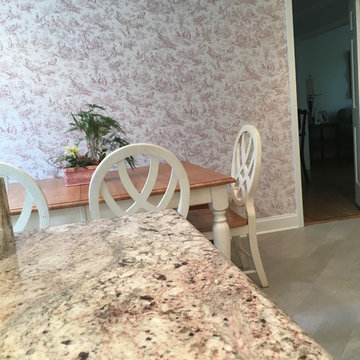
Photo of a large traditional u-shaped eat-in kitchen in DC Metro with an undermount sink, raised-panel cabinets, white cabinets, granite benchtops, multi-coloured splashback, stone slab splashback, stainless steel appliances, porcelain floors, with island and grey floor.
Shabby-Chic Style Kitchen with Porcelain Floors Design Ideas
6