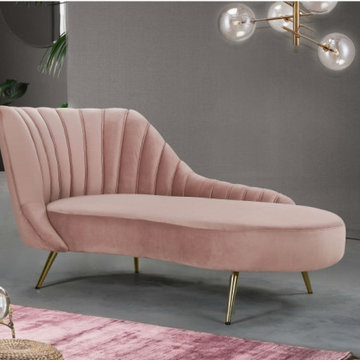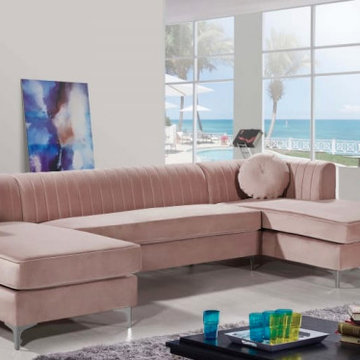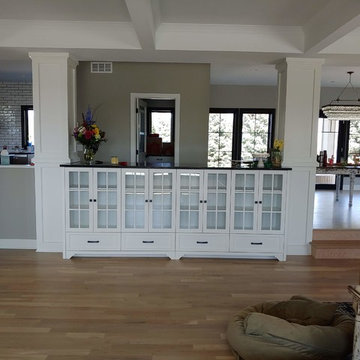Shabby-Chic Style Living Design Ideas
Refine by:
Budget
Sort by:Popular Today
141 - 160 of 571 photos
Item 1 of 3
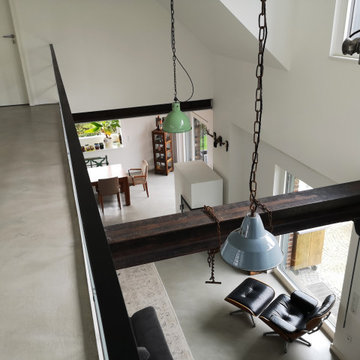
Bauen im Bestand: Überarbeitung des alten Fliesenbelag auf über 200 qm. Stylisch und industriell!
Design ideas for a large traditional loft-style living room in Berlin with concrete floors and grey floor.
Design ideas for a large traditional loft-style living room in Berlin with concrete floors and grey floor.
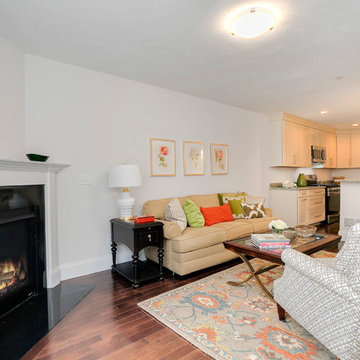
Photo of a small traditional open concept living room in Boston with white walls, medium hardwood floors, a standard fireplace, a stone fireplace surround, a wall-mounted tv and brown floor.
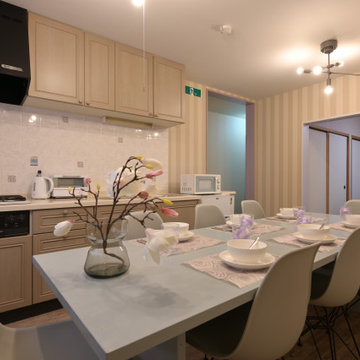
店舗兼住宅を2階建ての民泊にリノベーションした物件の2階部分です。2階のキッチンは元からあったものを使うため、それに合わせてダイニング空間は女性らしいコーディネートにしました。壁面デザインがポイントになっています。
客室は和室の温かみを生かし、ベージュとブルーでまとめて、リラックス感のあるインテリアになっています。
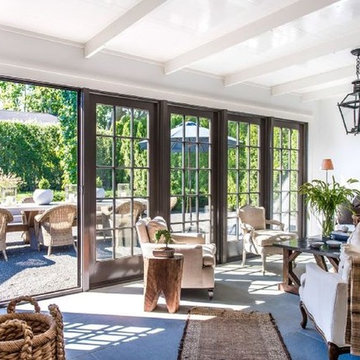
Mid-sized traditional sunroom in New York with concrete floors, no fireplace, a standard ceiling and grey floor.
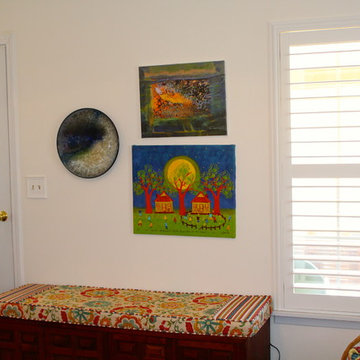
Custom bench cushion for additional seating in a small cottage living room. Colorful art to warm the space. Clearview shutters
Inspiration for a small traditional enclosed living room in Other.
Inspiration for a small traditional enclosed living room in Other.
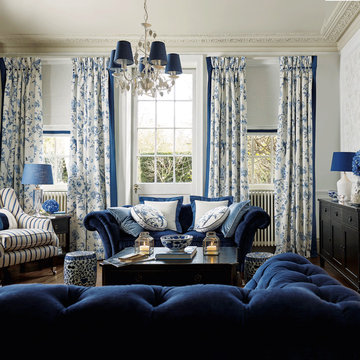
This is an example of a mid-sized traditional formal open concept living room in Barcelona with white walls, dark hardwood floors, no fireplace and no tv.
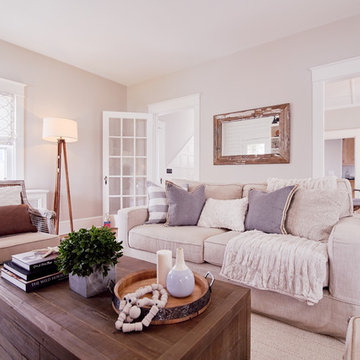
Andrea Pietrangeli
http://andrea.media/
Large traditional open concept living room in Providence with white walls, medium hardwood floors, a wood stove, a stone fireplace surround, a built-in media wall and beige floor.
Large traditional open concept living room in Providence with white walls, medium hardwood floors, a wood stove, a stone fireplace surround, a built-in media wall and beige floor.
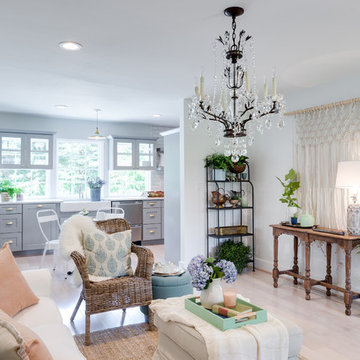
Inspiration for a mid-sized traditional open concept family room in Houston with white walls, light hardwood floors, no fireplace, no tv and grey floor.
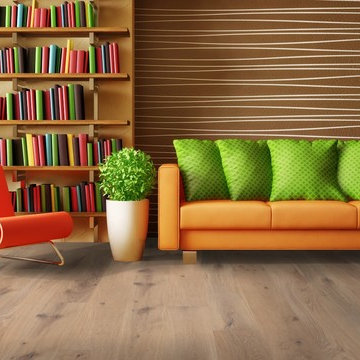
Rocky Mountain Rustic White Oak 9/16 x 9 ½ x 96"
Rocky Mountains: This wide plank hardwood floor is brushed, it has grain effects, distressed, damage edges, nail marks all done by hand.
Specie: Rustic French White Oak
Appearance:
Color: Light Sand color
Variation: Moderate
Properties:
Durability: Dense, strong, excellent resistance.
Construction: T&G, 3 Ply Engineered floor. The use of Heveas or Rubber core makes this floor environmentally friendly.
Finish: 8% UV acrylic urethane with scratch resistant by Klumpp
Sizes: 9/16 x 9 ½ x 96”, (85% of its board), with a 3.2mm wear layer.
Warranty: 25 years limited warranty.
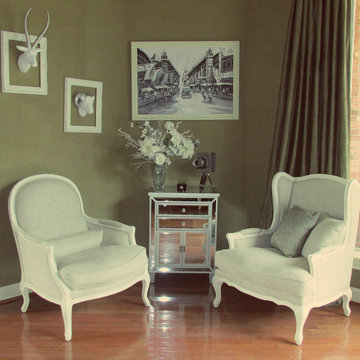
Photo of a large traditional formal loft-style living room in Houston with green walls and dark hardwood floors.
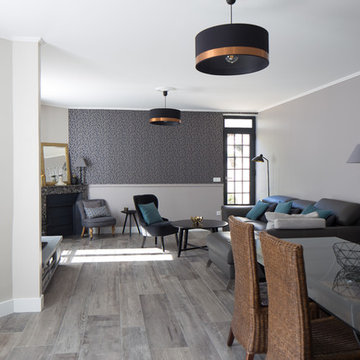
SEJOUR - Atmosphère classique et naturelle, avec quelques touches de baroque dans la décoration. © Hugo Hébrard - www.hugohebrard.com
Inspiration for a large traditional open concept family room in Paris with a library, grey walls, ceramic floors, a corner fireplace, a stone fireplace surround and grey floor.
Inspiration for a large traditional open concept family room in Paris with a library, grey walls, ceramic floors, a corner fireplace, a stone fireplace surround and grey floor.
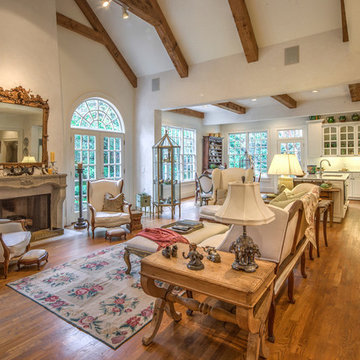
Design ideas for a large traditional enclosed living room in Atlanta with a standard fireplace, white walls, medium hardwood floors and a concrete fireplace surround.
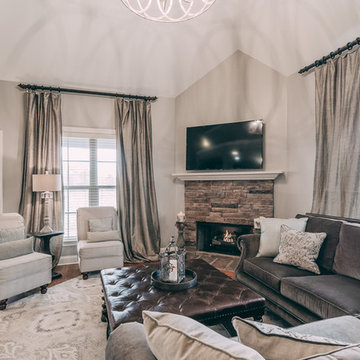
Elegant Homes Photography
Photo of a large traditional formal open concept living room in Nashville with beige walls, dark hardwood floors, a standard fireplace, a stone fireplace surround, a wall-mounted tv and brown floor.
Photo of a large traditional formal open concept living room in Nashville with beige walls, dark hardwood floors, a standard fireplace, a stone fireplace surround, a wall-mounted tv and brown floor.
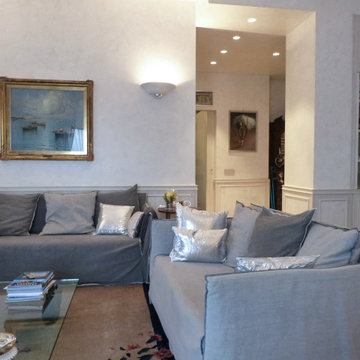
Photo of a large traditional open concept family room in Milan with grey walls, carpet, a corner tv, beige floor and decorative wall panelling.
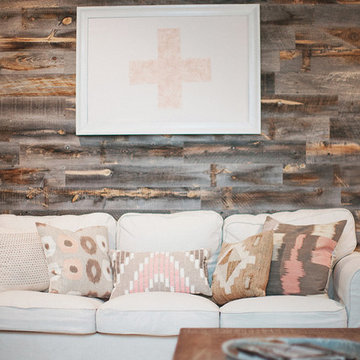
This is an example of a mid-sized traditional formal enclosed living room in Denver with brown walls, carpet, no fireplace, no tv and beige floor.
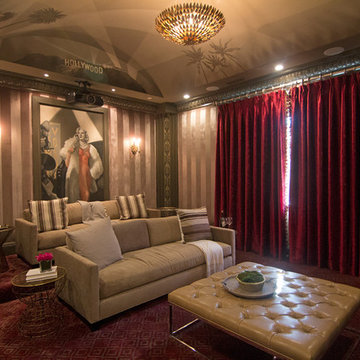
Jeanine Hattas Wilson
Photo of a large traditional home theatre in Los Angeles with pink walls, carpet and red floor.
Photo of a large traditional home theatre in Los Angeles with pink walls, carpet and red floor.
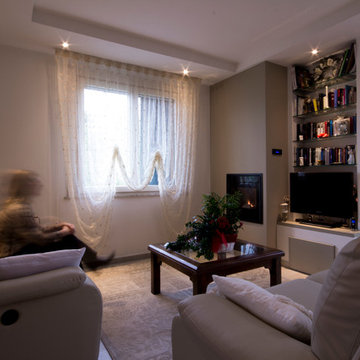
Salotto con stufa a pellet
Design ideas for a mid-sized traditional open concept family room in Other with a library, beige walls, a wood stove, a plaster fireplace surround and a freestanding tv.
Design ideas for a mid-sized traditional open concept family room in Other with a library, beige walls, a wood stove, a plaster fireplace surround and a freestanding tv.
Shabby-Chic Style Living Design Ideas
8




