Refine by:
Budget
Sort by:Popular Today
21 - 40 of 137 photos
Item 1 of 3
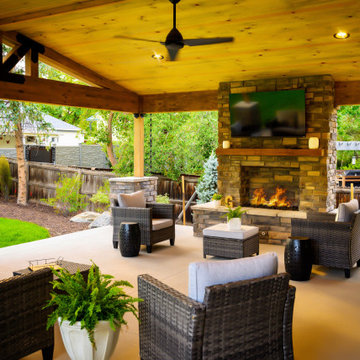
Fireplace and Roof Cover
This is an example of a mid-sized traditional patio in Denver with with fireplace, concrete slab and a roof extension.
This is an example of a mid-sized traditional patio in Denver with with fireplace, concrete slab and a roof extension.
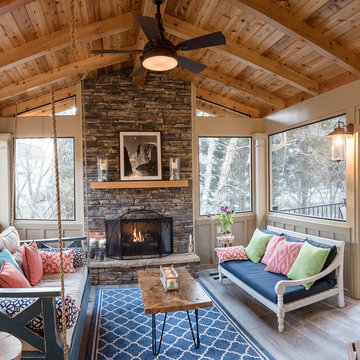
Gable roof screen porch with fireplace. Cedar tongue and groove ceiling with exposed cedar rafters. 36" board and batten knee walls and ceramic tile floor. We love the addition of the rope hung daybed.
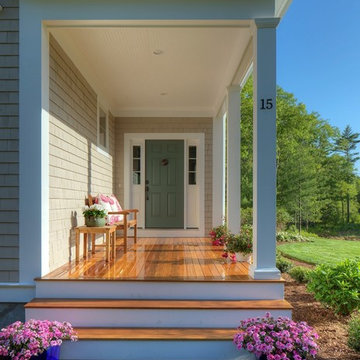
Mid-sized traditional front yard verandah in Boston with natural stone pavers and a roof extension.
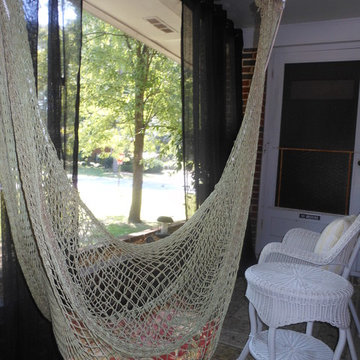
S.WHITEHEAD
Photo of a small traditional front yard verandah in Atlanta with a roof extension.
Photo of a small traditional front yard verandah in Atlanta with a roof extension.
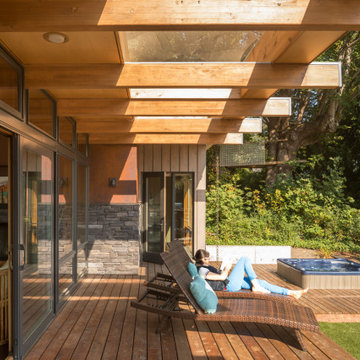
Uphill House back deck
Design ideas for a large traditional backyard deck in Seattle with a roof extension.
Design ideas for a large traditional backyard deck in Seattle with a roof extension.
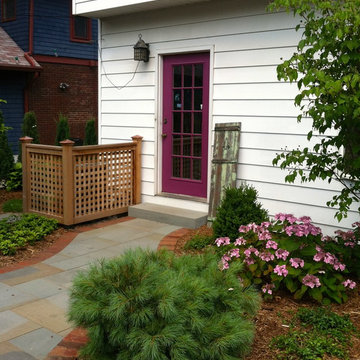
The path to the back door is shown. The air-conditioning unit is concealed with a short lattice fence. The lace cap hydrangea adds color to the planting bed.
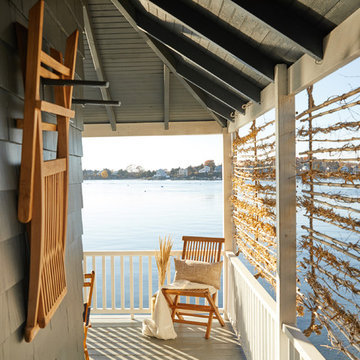
Photo of a small traditional balcony in Providence with a roof extension and wood railing.
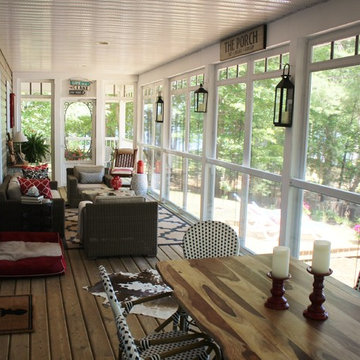
Photo of a mid-sized traditional front yard screened-in verandah in Other with decking and a roof extension.
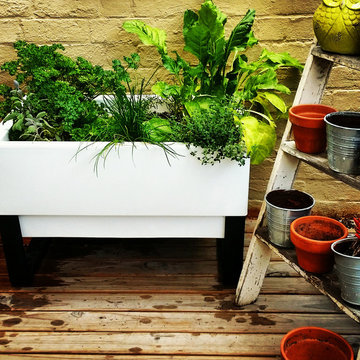
Shabby herb garden enclave. Photo by Glowpearians
Design ideas for a mid-sized traditional courtyard patio in Melbourne with a container garden, decking and a roof extension.
Design ideas for a mid-sized traditional courtyard patio in Melbourne with a container garden, decking and a roof extension.
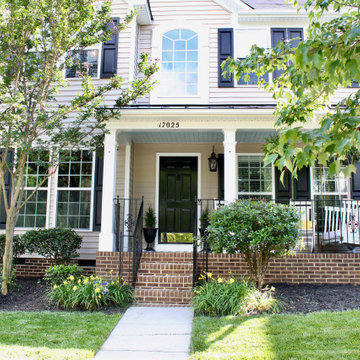
This beautiful front porch features owners children's crib transformed swing! What a wonderful way to repurpose at the same time to reminisce some old time.
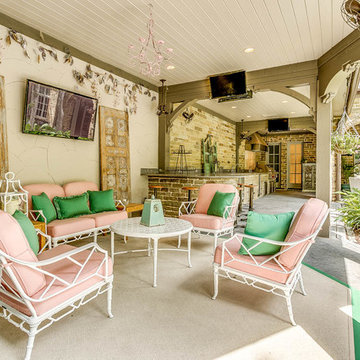
Inspiration for an expansive traditional backyard patio in Dallas with an outdoor kitchen, natural stone pavers and a roof extension.
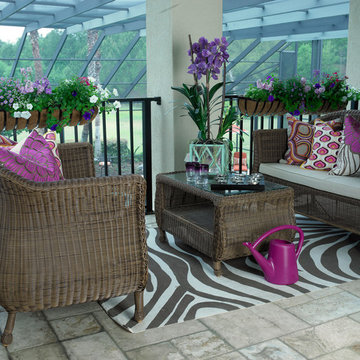
Balcony off guest bedroom
©2011 Ed Hall/EdHallPhoto.com
Photo of a small traditional backyard screened-in verandah in Jacksonville with tile and a roof extension.
Photo of a small traditional backyard screened-in verandah in Jacksonville with tile and a roof extension.
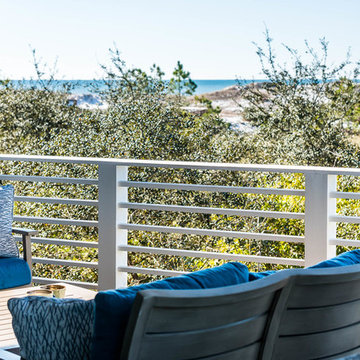
Soak up the incredible emerald views from the expansive covered back deck that was made to entertain.
Expansive traditional backyard verandah in Other with decking and a roof extension.
Expansive traditional backyard verandah in Other with decking and a roof extension.
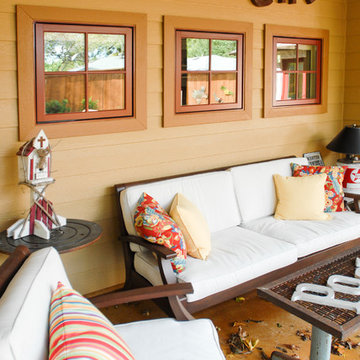
Photo of a mid-sized traditional backyard verandah in Dallas with an outdoor kitchen, concrete slab and a roof extension.
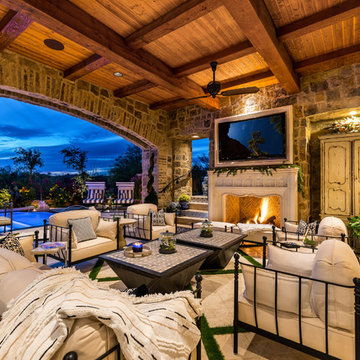
Beautiful outdoor fireplace underneath wood paneled covered patio.
Design ideas for an expansive traditional backyard patio in Phoenix with a fire feature, natural stone pavers and a roof extension.
Design ideas for an expansive traditional backyard patio in Phoenix with a fire feature, natural stone pavers and a roof extension.
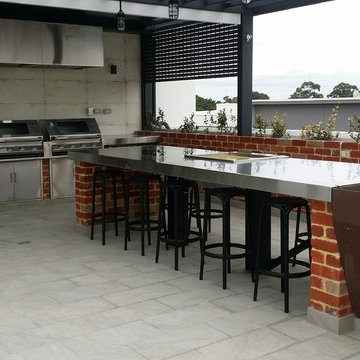
Photo of a large traditional courtyard patio in Perth with an outdoor kitchen, tile and a roof extension.
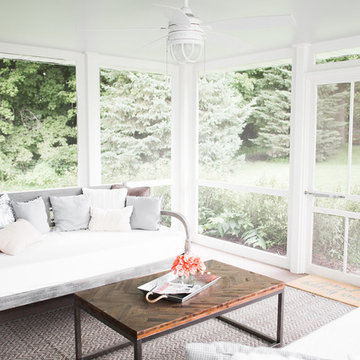
Laura Rae Photography
Photo of a large traditional backyard screened-in verandah in Minneapolis with a roof extension.
Photo of a large traditional backyard screened-in verandah in Minneapolis with a roof extension.
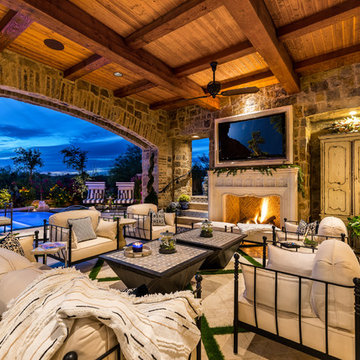
World Renowned Architecture Firm Fratantoni Design created this beautiful home! They design home plans for families all over the world in any size and style. They also have in-house Interior Designer Firm Fratantoni Interior Designers and world class Luxury Home Building Firm Fratantoni Luxury Estates! Hire one or all three companies to design and build and or remodel your home!
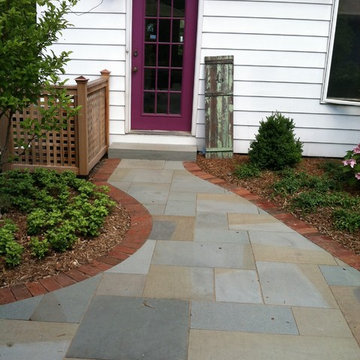
The path to the back door is shown. The air-conditioning unit is concealed with a short lattice fence. Note how the curves in the patio add a dynamic flow to the path.
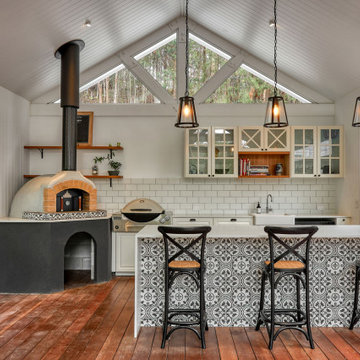
Mid-sized traditional backyard deck in Gold Coast - Tweed with an outdoor kitchen and a roof extension.
Shabby-Chic Style Outdoor Design Ideas with a Roof Extension
2





