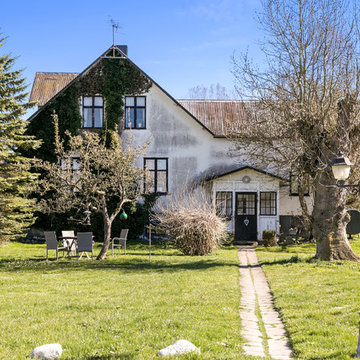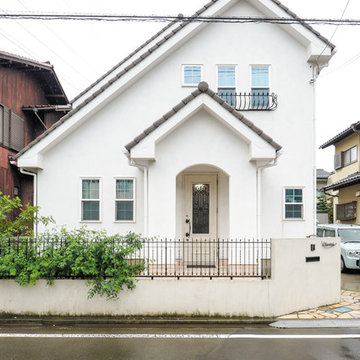Shabby-Chic Style Two-storey Exterior Design Ideas
Refine by:
Budget
Sort by:Popular Today
61 - 80 of 173 photos
Item 1 of 3
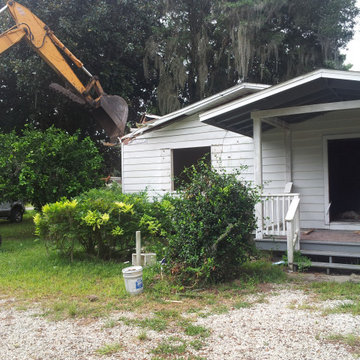
Demolished an old single story home located on the St. John's River and constructed a new two-story custom built home complete with a boat dock and summer kitchen. The first floor of the home is 1652 square feet and the second floor is 1072 square feet making the total square footage 2724 under roof.
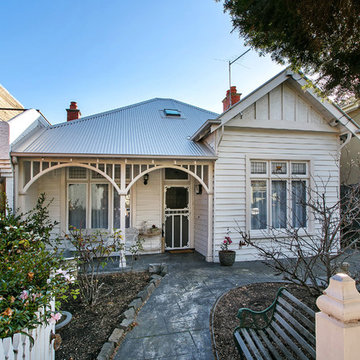
Quaint Edwardian with second storey extension and renovation.
This is an example of a traditional two-storey white exterior in Melbourne with wood siding.
This is an example of a traditional two-storey white exterior in Melbourne with wood siding.
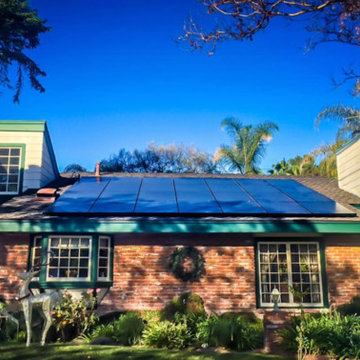
Photo of a mid-sized traditional two-storey red house exterior with mixed siding, a gable roof and a shingle roof.
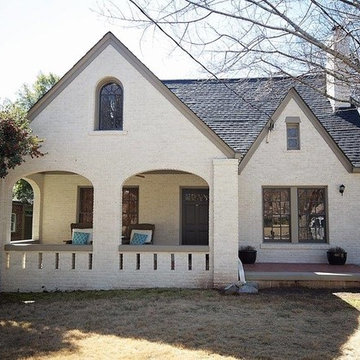
Inspiration for a mid-sized traditional two-storey brick beige exterior in Atlanta.
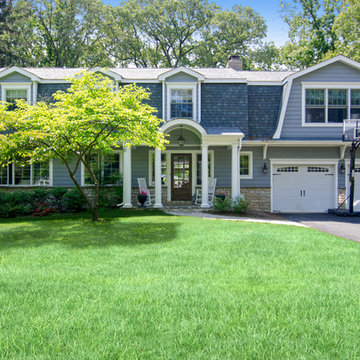
View of front facade after renovations and additions.
Design ideas for a mid-sized traditional two-storey grey exterior in Baltimore with concrete fiberboard siding.
Design ideas for a mid-sized traditional two-storey grey exterior in Baltimore with concrete fiberboard siding.
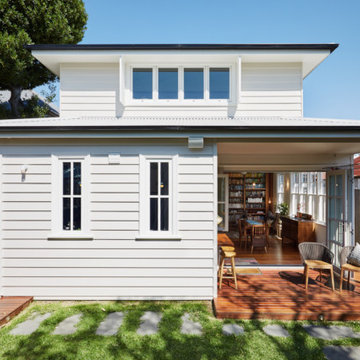
Classic double storey extension to the rear to an existing single storey dwelling. Featuring light coloured cladding and matching coloured window frames. Decking to match internal timber hardwood floor and associated landscaping.
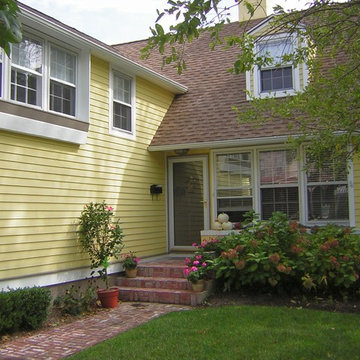
Yellow Cape Cod / cottage house repainting - project in Cape May, NJ. More at AkPaintingAndPowerwashing.com
Inspiration for a mid-sized traditional two-storey yellow exterior in Philadelphia with wood siding and a gable roof.
Inspiration for a mid-sized traditional two-storey yellow exterior in Philadelphia with wood siding and a gable roof.
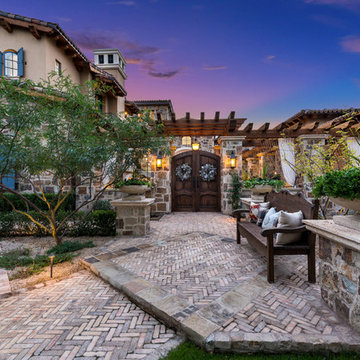
World Renowned Interior Design Firm Fratantoni Interior Designers created the Elevations for this beautiful French Modern Home! They design homes for families all over the world in any size and style. They also have in-house Architecture Firm Fratantoni Design and world class Luxury Home Building Firm Fratantoni Luxury Estates! Hire one or all three companies to design, build and or remodel your home!
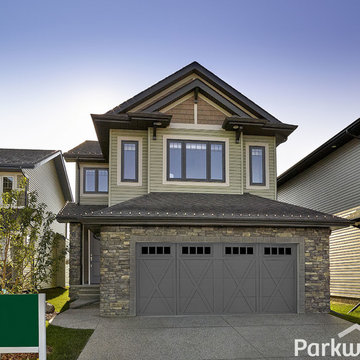
Design ideas for a traditional two-storey green exterior in Edmonton with vinyl siding.
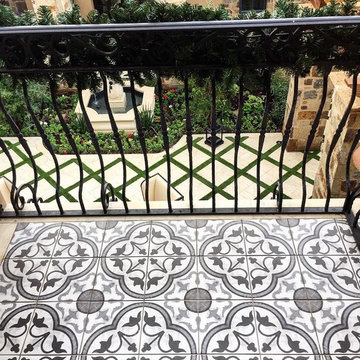
We love this second story balcony featuring a custom wrought iron railing and views of the front courtyard and fountain.
This is an example of an expansive traditional two-storey multi-coloured house exterior in Phoenix with mixed siding, a gable roof, a mixed roof and a brown roof.
This is an example of an expansive traditional two-storey multi-coloured house exterior in Phoenix with mixed siding, a gable roof, a mixed roof and a brown roof.
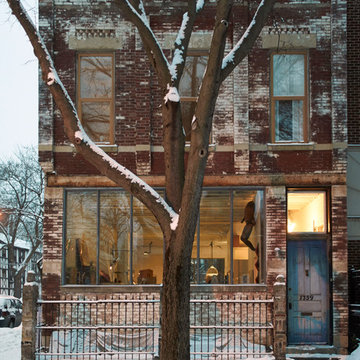
Brian Franczyk
Design ideas for a small traditional two-storey brick red exterior in Chicago.
Design ideas for a small traditional two-storey brick red exterior in Chicago.
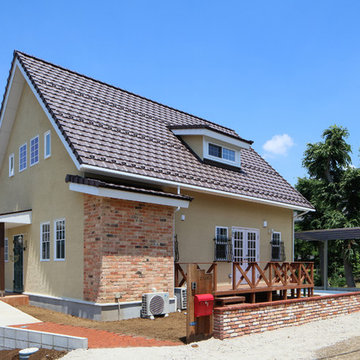
This is an example of a traditional two-storey yellow house exterior in Other with a gable roof and a tile roof.
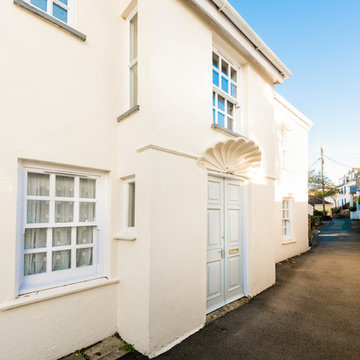
Photo of a mid-sized traditional two-storey stucco yellow townhouse exterior in Cornwall with a gable roof and a tile roof.
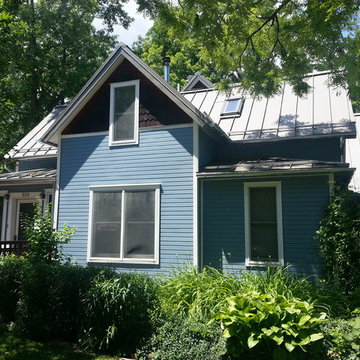
Inspiration for a traditional two-storey brown house exterior in Denver with mixed siding, a hip roof and a metal roof.
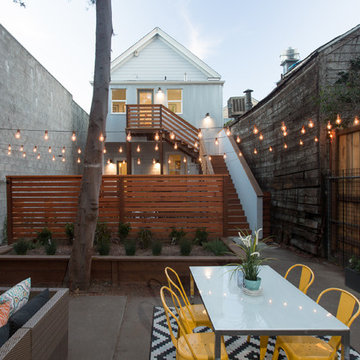
Ren Dodge
This is an example of a mid-sized traditional two-storey blue duplex exterior in San Francisco.
This is an example of a mid-sized traditional two-storey blue duplex exterior in San Francisco.
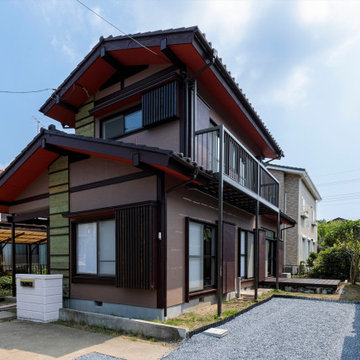
Photo of a small traditional two-storey concrete brown house exterior in Other with a gable roof and a tile roof.
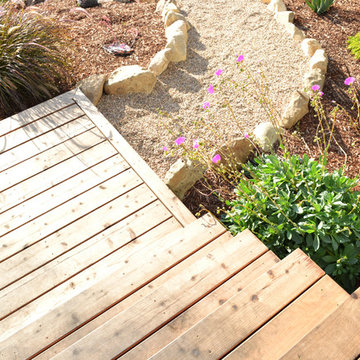
Wood Deck & Steps
Photo Credit: Old Adobe Studios
This is an example of a mid-sized traditional two-storey green house exterior in San Luis Obispo with concrete fiberboard siding and a shingle roof.
This is an example of a mid-sized traditional two-storey green house exterior in San Luis Obispo with concrete fiberboard siding and a shingle roof.
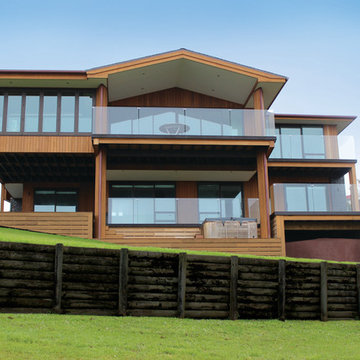
The main cladding on the house was machine coated shiplap cedar - there was a lot of running measurements
to get this to gel with the joinery and openings.
Shabby-Chic Style Two-storey Exterior Design Ideas
4
