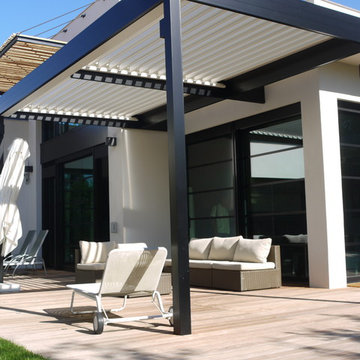Side Yard Patio Design Ideas
Refine by:
Budget
Sort by:Popular Today
21 - 40 of 6,534 photos
Item 1 of 2
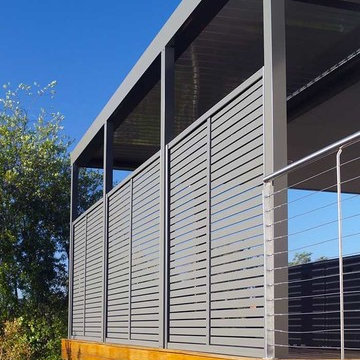
Louver Verandah - open & closing roof to a wrap around deck providing with colorbond screen to enhance privacy to the raised deck. Stainless steel handrails looking over rear backyard area
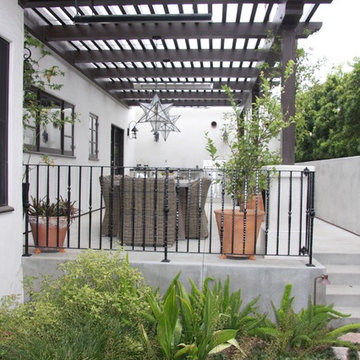
Beautiful outdoor living and barbeque area
Design ideas for a mid-sized mediterranean side yard patio in Los Angeles with concrete slab and a pergola.
Design ideas for a mid-sized mediterranean side yard patio in Los Angeles with concrete slab and a pergola.
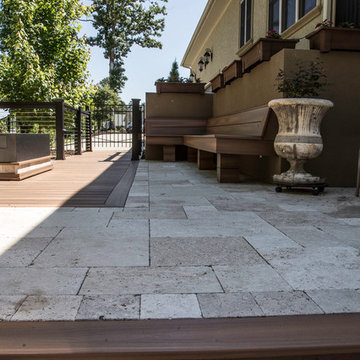
Bruce Saunders, Connectivity Group, LLC
Mid-sized modern side yard patio in Charlotte with natural stone pavers.
Mid-sized modern side yard patio in Charlotte with natural stone pavers.
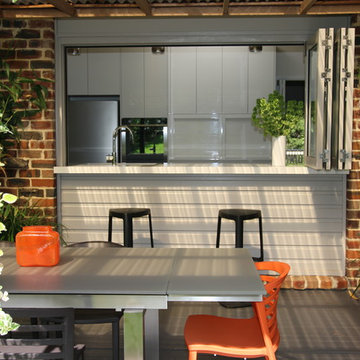
Brian Patterson
This is an example of a large contemporary side yard patio in Sydney with an outdoor kitchen and a pergola.
This is an example of a large contemporary side yard patio in Sydney with an outdoor kitchen and a pergola.
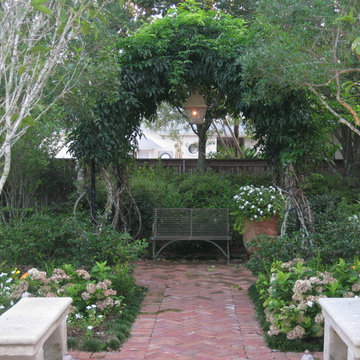
Design ideas for a mid-sized traditional side yard patio in New Orleans with a water feature, brick pavers and no cover.
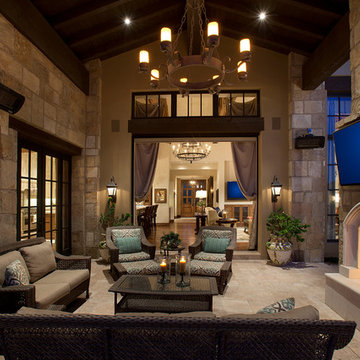
The genesis of design for this desert retreat was the informal dining area in which the clients, along with family and friends, would gather.
Located in north Scottsdale’s prestigious Silverleaf, this ranch hacienda offers 6,500 square feet of gracious hospitality for family and friends. Focused around the informal dining area, the home’s living spaces, both indoor and outdoor, offer warmth of materials and proximity for expansion of the casual dining space that the owners envisioned for hosting gatherings to include their two grown children, parents, and many friends.
The kitchen, adjacent to the informal dining, serves as the functioning heart of the home and is open to the great room, informal dining room, and office, and is mere steps away from the outdoor patio lounge and poolside guest casita. Additionally, the main house master suite enjoys spectacular vistas of the adjacent McDowell mountains and distant Phoenix city lights.
The clients, who desired ample guest quarters for their visiting adult children, decided on a detached guest casita featuring two bedroom suites, a living area, and a small kitchen. The guest casita’s spectacular bedroom mountain views are surpassed only by the living area views of distant mountains seen beyond the spectacular pool and outdoor living spaces.
Project Details | Desert Retreat, Silverleaf – Scottsdale, AZ
Architect: C.P. Drewett, AIA, NCARB; Drewett Works, Scottsdale, AZ
Builder: Sonora West Development, Scottsdale, AZ
Photographer: Dino Tonn
Featured in Phoenix Home and Garden, May 2015, “Sporting Style: Golf Enthusiast Christie Austin Earns Top Scores on the Home Front”
See more of this project here: http://drewettworks.com/desert-retreat-at-silverleaf/
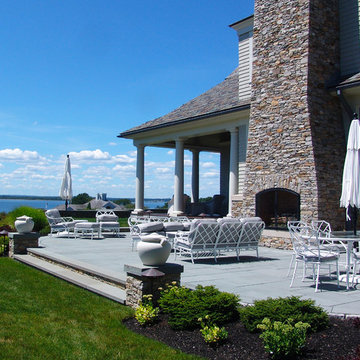
The fireplace is the focal point of the beautiful bluestone patio for entertaining.
Design ideas for a large traditional side yard patio in Providence with a fire feature, natural stone pavers and no cover.
Design ideas for a large traditional side yard patio in Providence with a fire feature, natural stone pavers and no cover.
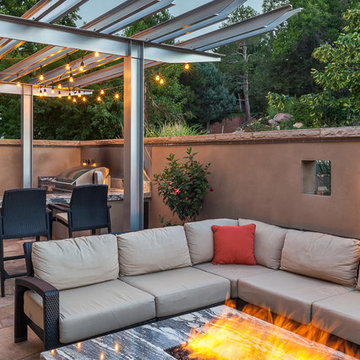
Outdoor patio features contemporary fireplace set in a stone tabletop, neutral patio furniture, stainless steel accents to pick up custom outdoor trellis.
Michael deLeon
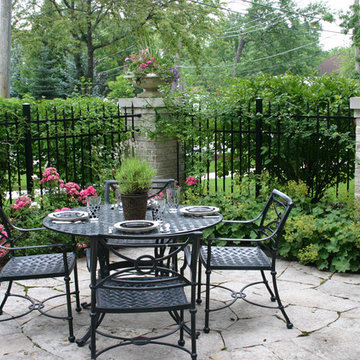
Since the completion of the home our company has maintained this property. Originally built by a local builder as a speculation home, it was purchased by two busy professionals.
Why is this important? Let's just say the clients are particular and like it when things aren't just so. Both have high level careers, travel often and expect their landscape to be pristine. Year after year our company rises to this challenge.
When originally installed, the builder wanted larger plant material to provide a full and mature look. The continued growth provides a pruning challenge, especially when the client prefers a clean, neat and "compact" landscape. We continually monitor growth and hand prune accordingly, including yearly winter pruning.
The backyard is particularly difficult due to the shade, moisture run-off from neighboring properties. The turf requires constant monitoring and adjustment to the irrigation system. The trees create a mess requiring clean up along with yearly power washing of the stone.
While the challenges are many, the fine maintenance has led to happy clients and numerous referrals.
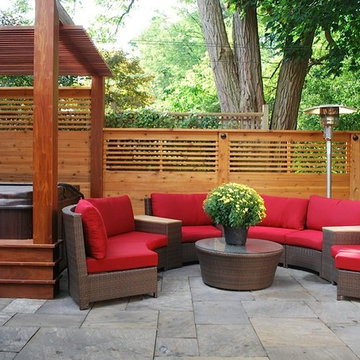
Design ideas for a mid-sized contemporary side yard patio in Toronto with natural stone pavers and no cover.
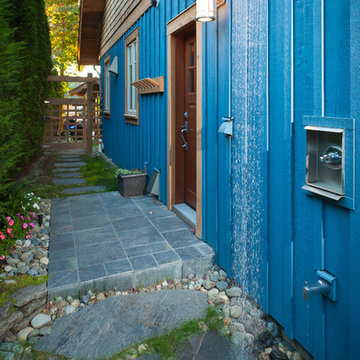
Bright Idea Photography
Inspiration for a traditional side yard patio in Vancouver with an outdoor shower.
Inspiration for a traditional side yard patio in Vancouver with an outdoor shower.
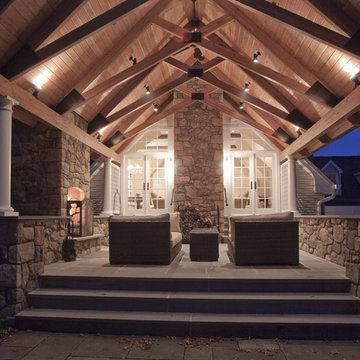
A relaxing place, with a mountain escape feel, but without the commute.This is a perfect place to spend your Friday evening after a hectic week.
Design ideas for a large traditional side yard patio in Philadelphia with a fire feature, a roof extension and natural stone pavers.
Design ideas for a large traditional side yard patio in Philadelphia with a fire feature, a roof extension and natural stone pavers.
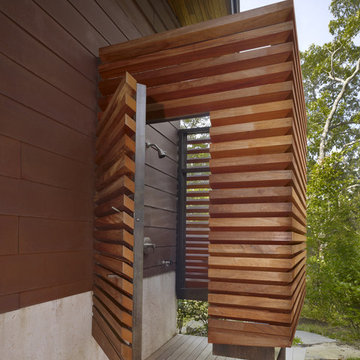
Exterior; Photo Credit: Bruce Martin
This is an example of a small contemporary side yard patio in Boston with decking, an outdoor shower and a roof extension.
This is an example of a small contemporary side yard patio in Boston with decking, an outdoor shower and a roof extension.

Inspiration for a large beach style side yard patio in Paris with an outdoor kitchen, concrete slab and a pergola.
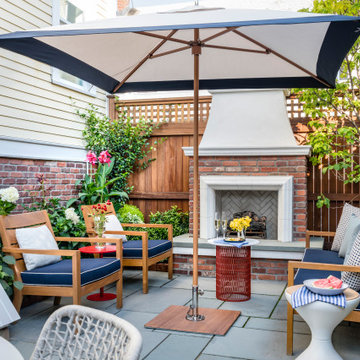
To create a colonial outdoor living space, we gut renovated this patio, incorporating heated bluestones, a custom traditional fireplace and bespoke furniture. The space was divided into three distinct zones for cooking, dining, and lounging. Firing up the built-in gas grill or a relaxing by the fireplace, this space brings the inside out.
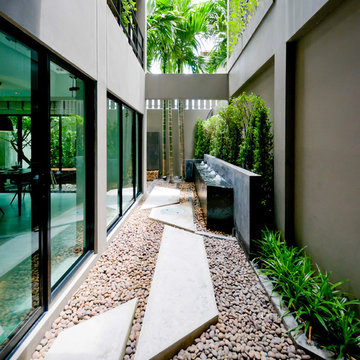
Design ideas for a small contemporary side yard patio in Los Angeles with a water feature, stamped concrete and a roof extension.

Design ideas for an expansive transitional side yard patio in Seattle with an outdoor kitchen, concrete slab and a roof extension.
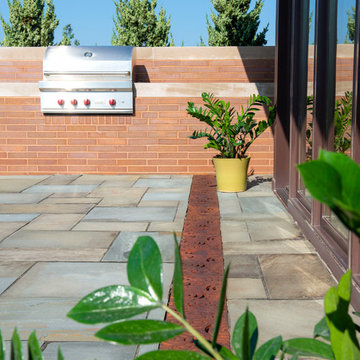
Renn Kuhnen Photography
Photo of a large contemporary side yard patio in Milwaukee with an outdoor kitchen, natural stone pavers and no cover.
Photo of a large contemporary side yard patio in Milwaukee with an outdoor kitchen, natural stone pavers and no cover.
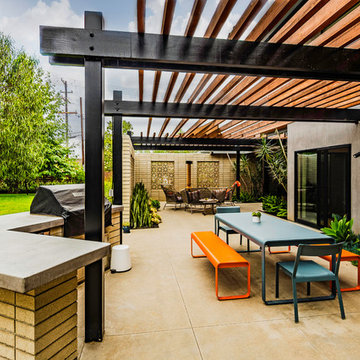
PixelProFoto
Photo of a large midcentury side yard patio in San Diego with with fireplace, concrete slab and a pergola.
Photo of a large midcentury side yard patio in San Diego with with fireplace, concrete slab and a pergola.
Side Yard Patio Design Ideas
2
