Single-wall Kitchen with an Integrated Sink Design Ideas
Refine by:
Budget
Sort by:Popular Today
121 - 140 of 7,955 photos
Item 1 of 3
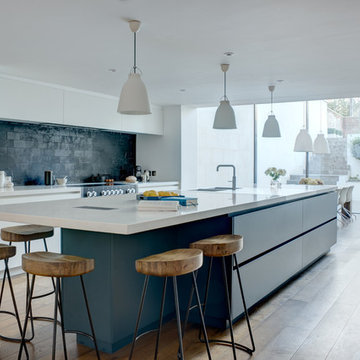
Roundhouse Urbo matt lacquer kitchen in Farrow & Ball Hague Blue, alternate front finish RAL 9003, work surface in mitred edge Caesarstone 5000 London Grey and satin finish stainless steel with seamlessly welded double bowl sinks splashback in Honed Black marble tiles. Photography by Heather Gunn.
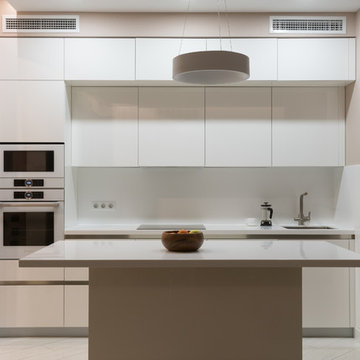
Mid-sized contemporary single-wall separate kitchen in Moscow with an integrated sink, flat-panel cabinets, white cabinets, solid surface benchtops, white splashback, glass sheet splashback, white appliances, ceramic floors, with island, white floor and white benchtop.
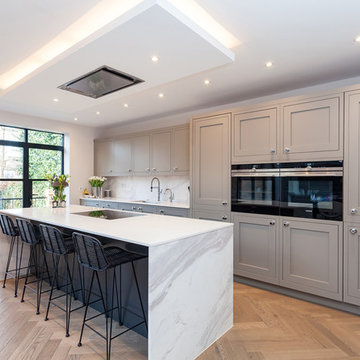
Our beautiful 1909 painted kitchen in Graphite and Suede
Inspiration for a mid-sized contemporary single-wall eat-in kitchen in London with an integrated sink, shaker cabinets, grey cabinets, quartzite benchtops, white splashback, marble splashback, panelled appliances and with island.
Inspiration for a mid-sized contemporary single-wall eat-in kitchen in London with an integrated sink, shaker cabinets, grey cabinets, quartzite benchtops, white splashback, marble splashback, panelled appliances and with island.
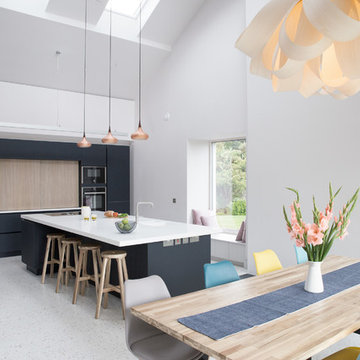
Modern navy kitchen with white Corian worktops and copper lighting. The cabinetry is made from our beautiful matte glass which has been toughened to provide a durable surface for a busy kitchen.
To complete the streamlined look choose a Quooker tap and white integrated Corian sinks.
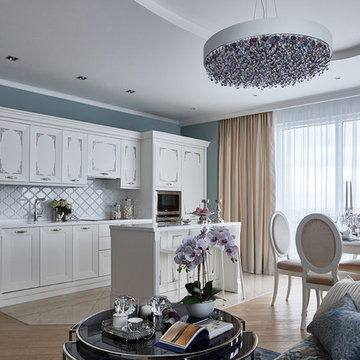
Фотограф Евгений Лучин
Photo of a mid-sized traditional single-wall open plan kitchen in Moscow with an integrated sink, white cabinets, solid surface benchtops, white splashback, stainless steel appliances, porcelain floors and with island.
Photo of a mid-sized traditional single-wall open plan kitchen in Moscow with an integrated sink, white cabinets, solid surface benchtops, white splashback, stainless steel appliances, porcelain floors and with island.
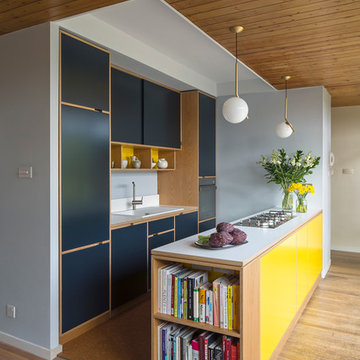
Jocelyn Low
Design ideas for a contemporary single-wall open plan kitchen in London with an integrated sink, flat-panel cabinets, black cabinets, light hardwood floors and with island.
Design ideas for a contemporary single-wall open plan kitchen in London with an integrated sink, flat-panel cabinets, black cabinets, light hardwood floors and with island.
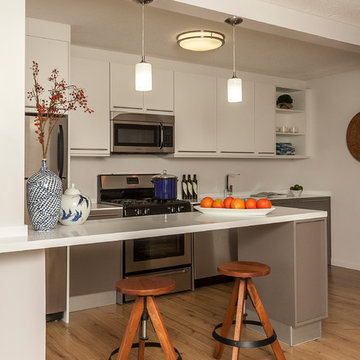
Inspiration for a small modern single-wall open plan kitchen in Philadelphia with an integrated sink, flat-panel cabinets, white cabinets, solid surface benchtops, stainless steel appliances, light hardwood floors and with island.
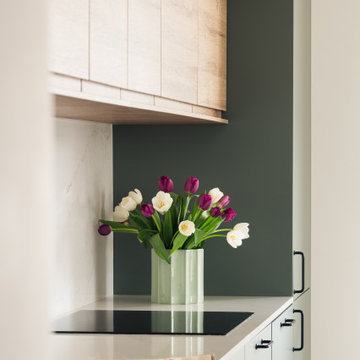
Dans cette cuisine, on retrouve les façades vertes de gris fusionnant avec les façades en bois, réhaussées par des poignées en métal noir, offrant un design épuré.
Cette composition crée un équilibre visuel parfait, souligné par le plan de travail « Ethereal Glow » en quartz de chez @easyplan.

Au cœur de la place du Pin à Nice, cet appartement autrefois sombre et délabré a été métamorphosé pour faire entrer la lumière naturelle. Nous avons souhaité créer une architecture à la fois épurée, intimiste et chaleureuse. Face à son état de décrépitude, une rénovation en profondeur s’imposait, englobant la refonte complète du plancher et des travaux de réfection structurale de grande envergure.
L’une des transformations fortes a été la dépose de la cloison qui séparait autrefois le salon de l’ancienne chambre, afin de créer un double séjour. D’un côté une cuisine en bois au design minimaliste s’associe harmonieusement à une banquette cintrée, qui elle, vient englober une partie de la table à manger, en référence à la restauration. De l’autre côté, l’espace salon a été peint dans un blanc chaud, créant une atmosphère pure et une simplicité dépouillée. L’ensemble de ce double séjour est orné de corniches et une cimaise partiellement cintrée encadre un miroir, faisant de cet espace le cœur de l’appartement.
L’entrée, cloisonnée par de la menuiserie, se détache visuellement du double séjour. Dans l’ancien cellier, une salle de douche a été conçue, avec des matériaux naturels et intemporels. Dans les deux chambres, l’ambiance est apaisante avec ses lignes droites, la menuiserie en chêne et les rideaux sortants du plafond agrandissent visuellement l’espace, renforçant la sensation d’ouverture et le côté épuré.

キッチンの背面には冷蔵庫や日本酒冷蔵庫が入る家具、キッチンの奥は調理家電、食器、食材、掃除道具等を収納できるパントリーになっています。
パントリー、冷蔵庫の上部はロフトスペース。
Photo by Masao Nishikawa
Inspiration for a mid-sized modern single-wall open plan kitchen in Tokyo Suburbs with light hardwood floors, brown floor, an integrated sink, beaded inset cabinets, stainless steel cabinets, stainless steel benchtops, white splashback, shiplap splashback, stainless steel appliances, no island and timber.
Inspiration for a mid-sized modern single-wall open plan kitchen in Tokyo Suburbs with light hardwood floors, brown floor, an integrated sink, beaded inset cabinets, stainless steel cabinets, stainless steel benchtops, white splashback, shiplap splashback, stainless steel appliances, no island and timber.
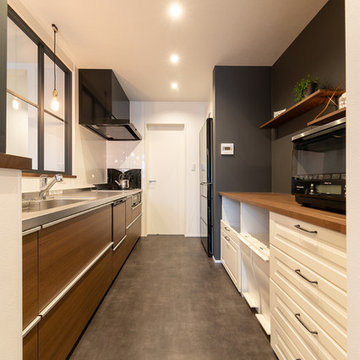
IKEAの家具に天板を乗せた半オリジナル収納でコストコントロールを図っています。
Inspiration for a midcentury single-wall kitchen in Other with an integrated sink, a peninsula and grey floor.
Inspiration for a midcentury single-wall kitchen in Other with an integrated sink, a peninsula and grey floor.
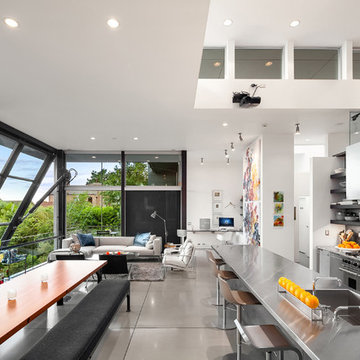
matthew gallant
Expansive modern single-wall open plan kitchen in Seattle with an integrated sink, flat-panel cabinets, stainless steel cabinets, stainless steel benchtops, metallic splashback, metal splashback, stainless steel appliances, concrete floors, with island, grey floor and grey benchtop.
Expansive modern single-wall open plan kitchen in Seattle with an integrated sink, flat-panel cabinets, stainless steel cabinets, stainless steel benchtops, metallic splashback, metal splashback, stainless steel appliances, concrete floors, with island, grey floor and grey benchtop.
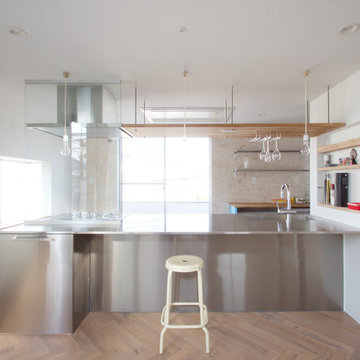
猫の家・SIA
Inspiration for a contemporary single-wall kitchen in Tokyo with an integrated sink, stainless steel cabinets, stainless steel benchtops, painted wood floors, with island and brown floor.
Inspiration for a contemporary single-wall kitchen in Tokyo with an integrated sink, stainless steel cabinets, stainless steel benchtops, painted wood floors, with island and brown floor.
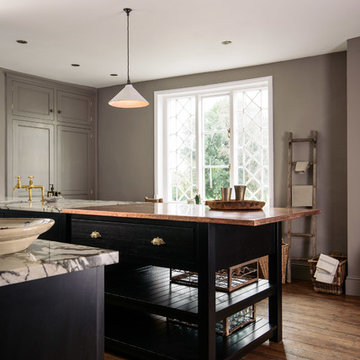
deVOL Kitchens
Mid-sized country single-wall open plan kitchen in Other with an integrated sink, shaker cabinets, black cabinets, copper benchtops, grey splashback, black appliances, medium hardwood floors and with island.
Mid-sized country single-wall open plan kitchen in Other with an integrated sink, shaker cabinets, black cabinets, copper benchtops, grey splashback, black appliances, medium hardwood floors and with island.

背面の食器棚と対で製作したオリジナルのキッチン。天板は使い勝手を重視し、シンク一体のステンレス製。シンク下部は、ゴミ箱スペースとしてオープンに仕上げました。キッチンスペースは、家事動線を考慮して、玄関から直接アクセスできる位置に配置しています。
Inspiration for a large scandinavian single-wall open plan kitchen in Other with an integrated sink, flat-panel cabinets, medium wood cabinets, stainless steel benchtops, white splashback, ceramic splashback, stainless steel appliances, ceramic floors, a peninsula, beige floor, brown benchtop and wallpaper.
Inspiration for a large scandinavian single-wall open plan kitchen in Other with an integrated sink, flat-panel cabinets, medium wood cabinets, stainless steel benchtops, white splashback, ceramic splashback, stainless steel appliances, ceramic floors, a peninsula, beige floor, brown benchtop and wallpaper.
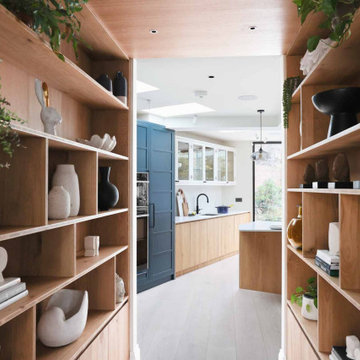
We adore this kitchen for many reasons. It is a spin on the traditional shaker, by making the styles and rails much slimmer it gives it a very modern / contemporary look and feel. We also mixed in the rustic oak panels to add some warmth. The wall cabinets with the glass doors looking right through onto the beautiful tiles. The banquet seating which has bespoke upholstery works fantastically well for the whole family. The walk in pantry helps to keep the main kitchen clutter free. The room is completed by a tunnel book case matched in the same oak.

お料理上手な奥様の夢、大きな窓とレンガの壁。
キッチンは、ステンレスキッチンを壁付けに。
ステンレスは、汚れに強くお手入れがスムーズ。
臭い移りのない材質なので、衛生面でも安心。
キッチンの壁に使用したレンガは、熱に強く調湿効果もあり、見た目にも温かみのある仕上がりにし、奥様ご希望のキッチンを叶えた。

Internal view of the double height kitchen space at Kingston Road. The 4.5m tall sliding glass doors to the rear span almost the entire rear elevation of the double height kitchen extension, bringing in light and connecting the internal space to the garden.
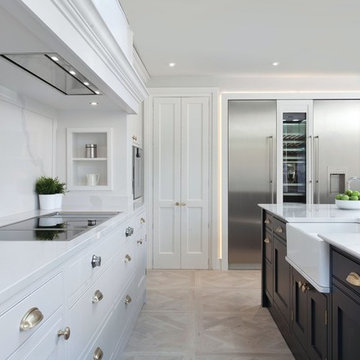
Large format Italian Porcelain wood look tiles
80x80cm Versailles Panels
This is an example of a mid-sized contemporary single-wall open plan kitchen in Belfast with an integrated sink, shaker cabinets, blue cabinets, solid surface benchtops, white splashback, marble splashback, stainless steel appliances, porcelain floors, with island, beige floor and white benchtop.
This is an example of a mid-sized contemporary single-wall open plan kitchen in Belfast with an integrated sink, shaker cabinets, blue cabinets, solid surface benchtops, white splashback, marble splashback, stainless steel appliances, porcelain floors, with island, beige floor and white benchtop.
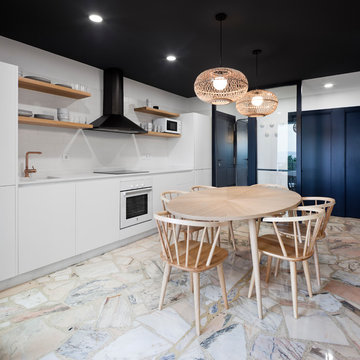
Fotografía Roi Alonso
Contemporary single-wall eat-in kitchen in Other with an integrated sink, flat-panel cabinets, white cabinets, white splashback, white appliances, marble floors, no island, white benchtop and beige floor.
Contemporary single-wall eat-in kitchen in Other with an integrated sink, flat-panel cabinets, white cabinets, white splashback, white appliances, marble floors, no island, white benchtop and beige floor.
Single-wall Kitchen with an Integrated Sink Design Ideas
7