Single-wall Kitchen with an Integrated Sink Design Ideas
Refine by:
Budget
Sort by:Popular Today
21 - 40 of 7,955 photos
Item 1 of 3

Inspiration for a small modern single-wall eat-in kitchen in Miami with an integrated sink, flat-panel cabinets, stainless steel cabinets, quartz benchtops, grey splashback, stone slab splashback, stainless steel appliances, limestone floors, no island, beige floor and grey benchtop.

Our new one-wall kitchen project. This simple layout is space efficient without giving up on functionality. Area 22 sq.m.
Small modern single-wall eat-in kitchen in Dublin with an integrated sink, flat-panel cabinets, medium wood cabinets, quartzite benchtops, beige splashback, porcelain splashback, panelled appliances, porcelain floors, with island, beige floor and beige benchtop.
Small modern single-wall eat-in kitchen in Dublin with an integrated sink, flat-panel cabinets, medium wood cabinets, quartzite benchtops, beige splashback, porcelain splashback, panelled appliances, porcelain floors, with island, beige floor and beige benchtop.

Restructuration complète d'une maison de ville.
ÉTAT DES LIEUX: Construite dans un ancien atelier, la maison s’élève sur trois niveaux + mezzanines. Idéalement située en plein centre ville, en secteur sauvegardé, elle est en bon état mais comporte des défauts.
MISSION : Nous sommes intervenus pour repenser les espaces, maximiser la circulation de la lumière naturelle dans toute la maison, l'adapter au mode de vie des occupants.
Ici, zoom sur la cuisine :
Le style atelier d’origine a été conservé et réchauffé par le bois brut. Le mur en pierre d’origine a été mis en valeur ; du mobilier en acier noir a été dessiné sur mesure, de même que les façades des meubles en chêne lamellé-collé verni mat. Le plan de travail est en Dekton.
Pierre, acier et chêne, un mariage réussi !

La cucina affaccia sull'ingresso della casa con una penisola con fuochi in linea della Smeg. Cappa in acciaio sospesa. Pannellatura della cucina in laminato multicolore. Soppalco sopra ingresso con letto ospiti. Scaletta vintage di accesso al soppalco. Piano del top e lavabi in corian. Paraspruzzi in vetro retro-verniciato.
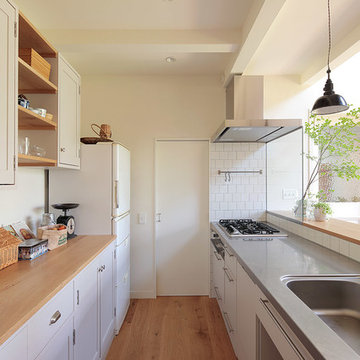
Inspiration for a scandinavian single-wall open plan kitchen in Yokohama with an integrated sink, recessed-panel cabinets, white cabinets, wood benchtops, white splashback, white appliances, medium hardwood floors, a peninsula and brown floor.
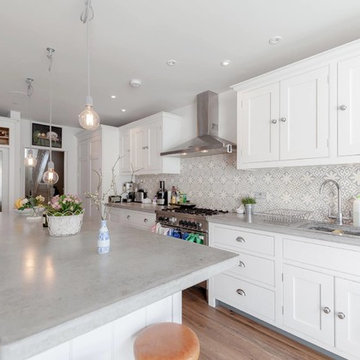
Photo of a mid-sized contemporary single-wall separate kitchen in London with an integrated sink, shaker cabinets, white cabinets, concrete benchtops, ceramic splashback, stainless steel appliances, medium hardwood floors, a peninsula and brown floor.
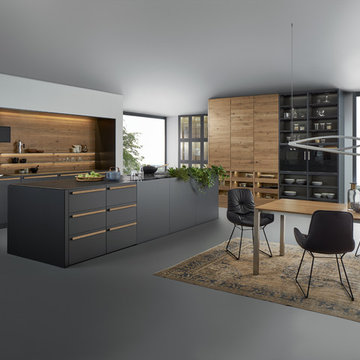
Leicht
Large modern single-wall open plan kitchen in Vancouver with an integrated sink, flat-panel cabinets, black cabinets, timber splashback, black appliances, concrete floors and with island.
Large modern single-wall open plan kitchen in Vancouver with an integrated sink, flat-panel cabinets, black cabinets, timber splashback, black appliances, concrete floors and with island.
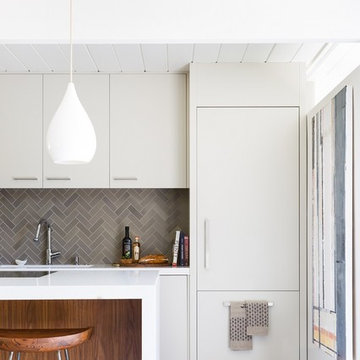
In the kitchen, tractor seat barstools were sourced (retail) by the client. Another money-saving tactic: The backsplash tile is Heath, but rather than selecting the expensive shapes from the Series 5 collection that our client was drawn to at first, we chose a stock size and shape and created visual interest by installing the tiles in a herringbone pattern. Pendant lights (splurge) from Design Within Reach.
Photo credit: Suzanna Scott
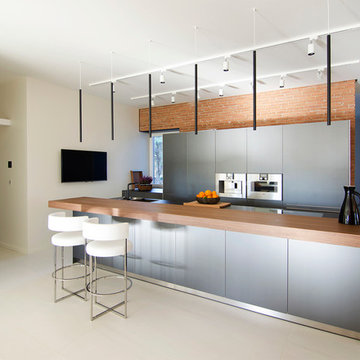
Fotógrafa: Maria Comas
Large contemporary single-wall open plan kitchen in Barcelona with flat-panel cabinets, grey cabinets, stainless steel appliances, with island and an integrated sink.
Large contemporary single-wall open plan kitchen in Barcelona with flat-panel cabinets, grey cabinets, stainless steel appliances, with island and an integrated sink.
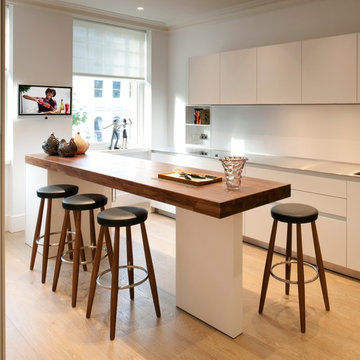
“The kitchen was slightly too small to allow a typical kitchen island with a worktop run on one side and a storage run on the other” says Griem. “We worked closely with Bulthaup who created a bespoke slim 600mm wide bar with a solid walnut top which also houses a microwave and storage at one end with a slender column support at the other, The room feels light and spacious because we left the space under the top empty and stopped before the wall so no-one can walk around the island completely. I was very pleased how Bulthaup integrated a 430mm wine fridge at the end of the storage run”.
Photography: Philip Vile

looking through glass crittal pocket doors to kitchen island.
Photo of a mid-sized contemporary single-wall open plan kitchen in Dublin with an integrated sink, flat-panel cabinets, black cabinets, quartzite benchtops, engineered quartz splashback, panelled appliances, laminate floors, with island, beige floor and white benchtop.
Photo of a mid-sized contemporary single-wall open plan kitchen in Dublin with an integrated sink, flat-panel cabinets, black cabinets, quartzite benchtops, engineered quartz splashback, panelled appliances, laminate floors, with island, beige floor and white benchtop.
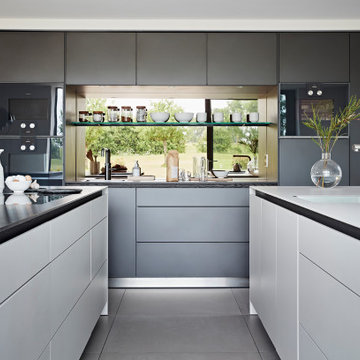
The seamless indoor-outdoor transition in this Oxfordshire country home provides the perfect setting for all-season entertaining. The elevated setting of the bulthaup kitchen overlooking the connected soft seating and dining allows conversation to effortlessly flow. A large bar presents a useful touch down point where you can be the centre of the room.
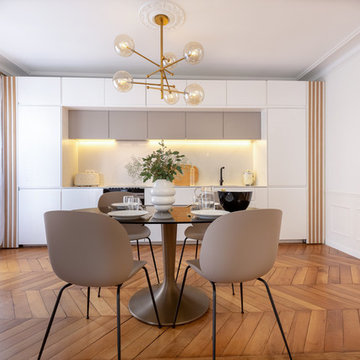
Small transitional single-wall open plan kitchen in Paris with an integrated sink, quartzite benchtops, marble splashback and light hardwood floors.
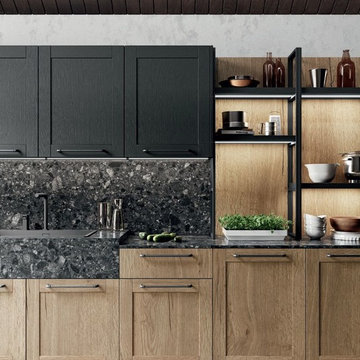
Photo of a large transitional single-wall open plan kitchen in San Francisco with an integrated sink, shaker cabinets, brown cabinets, quartz benchtops, brown splashback, timber splashback, black appliances, medium hardwood floors, with island, brown floor and black benchtop.
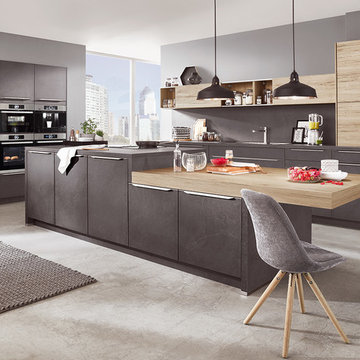
This is an example of a mid-sized modern single-wall open plan kitchen in Madrid with an integrated sink, recessed-panel cabinets, light wood cabinets, laminate benchtops, grey splashback, travertine splashback, stainless steel appliances, travertine floors, with island, grey floor and grey benchtop.
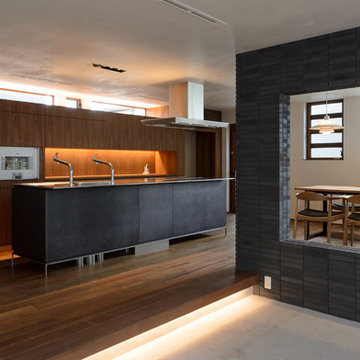
キッチンは手前のリビング空間と奥のダイニング空間をつなぐ位置に設置されています。
Modern single-wall open plan kitchen with grey cabinets, stainless steel benchtops, grey splashback, with island, an integrated sink, stainless steel appliances, dark hardwood floors and brown floor.
Modern single-wall open plan kitchen with grey cabinets, stainless steel benchtops, grey splashback, with island, an integrated sink, stainless steel appliances, dark hardwood floors and brown floor.
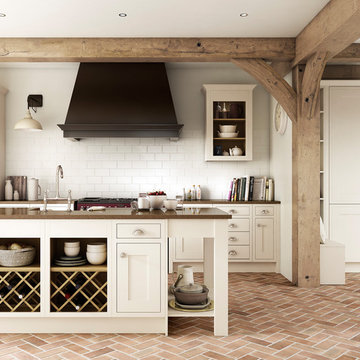
Sophisticated and elegant, Heritage Bone offers a classic look that lets the beauty of the solid oak frames shine through the painted finish. Choose deep shades for your walls and flooring to create a striking contrast with your kitchen's subtle bone white colouring.
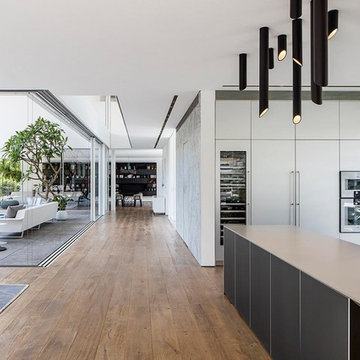
Photo of an expansive modern single-wall open plan kitchen in London with an integrated sink, flat-panel cabinets, white cabinets, quartz benchtops, light hardwood floors and multiple islands.
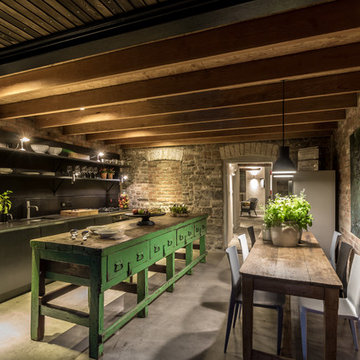
Modern rustic kitchen addition to a former miner's cottage. Coal black units and industrial materials reference the mining heritage of the area.
design storey architects
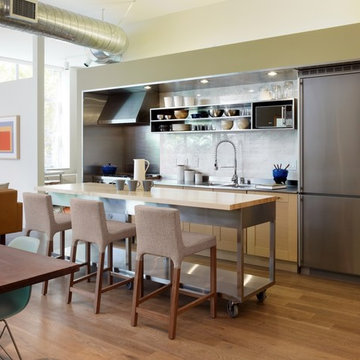
Eric Straudmeier
Photo of an industrial single-wall open plan kitchen in Los Angeles with stainless steel benchtops, open cabinets, an integrated sink, stainless steel cabinets, white splashback, stone slab splashback and stainless steel appliances.
Photo of an industrial single-wall open plan kitchen in Los Angeles with stainless steel benchtops, open cabinets, an integrated sink, stainless steel cabinets, white splashback, stone slab splashback and stainless steel appliances.
Single-wall Kitchen with an Integrated Sink Design Ideas
2