Single-wall Kitchen with an Integrated Sink Design Ideas
Refine by:
Budget
Sort by:Popular Today
61 - 80 of 7,955 photos
Item 1 of 3

Herringbone timber flooring has been used in the space, bringing a traditional element to the home, which works beautiful combined with the more contemporary handleless kitchen in white. Open shelving in the large kitchen island displays a light timber interior, adding to the layers of organic finishes in the space. Having a large island keeps the kitchen open and bright, flowing nicely from this work area into the dining space and then outside. The alcove storage in the kitchen wall adds a decorative as well as a practical touch, with the black of the wall sconces either side tying in with the patio doors.
Photographs by Helen Rayner
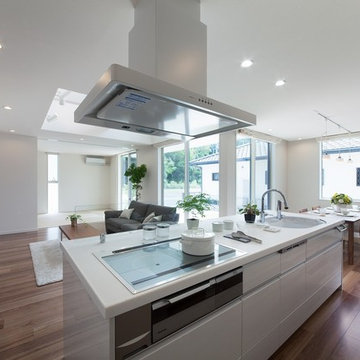
This is an example of a contemporary single-wall open plan kitchen in Other with an integrated sink, flat-panel cabinets, white cabinets, medium hardwood floors, with island and brown floor.
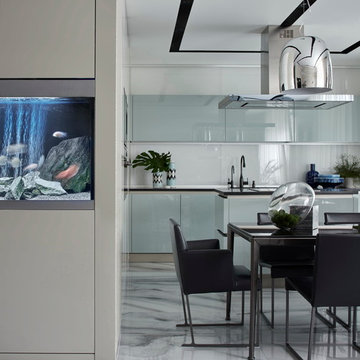
Designer: Ivan Pozdnyakov
Foto: Sergey Ananiev
Design ideas for a large contemporary single-wall eat-in kitchen in Moscow with an integrated sink, flat-panel cabinets, blue cabinets, solid surface benchtops, white splashback, glass tile splashback, black appliances, porcelain floors and with island.
Design ideas for a large contemporary single-wall eat-in kitchen in Moscow with an integrated sink, flat-panel cabinets, blue cabinets, solid surface benchtops, white splashback, glass tile splashback, black appliances, porcelain floors and with island.
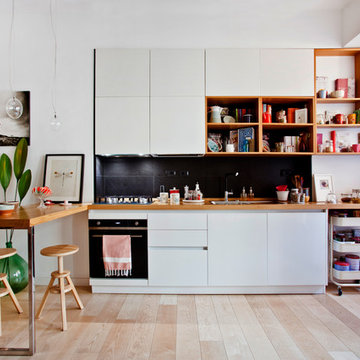
Foto: Filippo Trojano
Design ideas for a mid-sized scandinavian single-wall eat-in kitchen in Rome with an integrated sink, flat-panel cabinets, white cabinets, wood benchtops, black splashback, stone tile splashback, black appliances, light hardwood floors, with island and beige floor.
Design ideas for a mid-sized scandinavian single-wall eat-in kitchen in Rome with an integrated sink, flat-panel cabinets, white cabinets, wood benchtops, black splashback, stone tile splashback, black appliances, light hardwood floors, with island and beige floor.
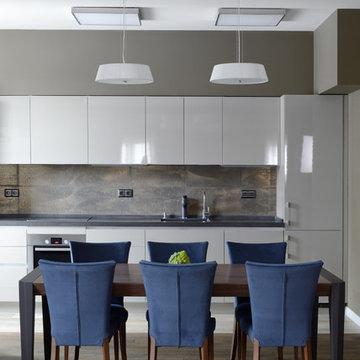
Alexey Naroditsky
Inspiration for a large contemporary single-wall eat-in kitchen in Moscow with an integrated sink, flat-panel cabinets, grey cabinets, solid surface benchtops, brown splashback, porcelain splashback, stainless steel appliances, porcelain floors, no island, grey floor and grey benchtop.
Inspiration for a large contemporary single-wall eat-in kitchen in Moscow with an integrated sink, flat-panel cabinets, grey cabinets, solid surface benchtops, brown splashback, porcelain splashback, stainless steel appliances, porcelain floors, no island, grey floor and grey benchtop.
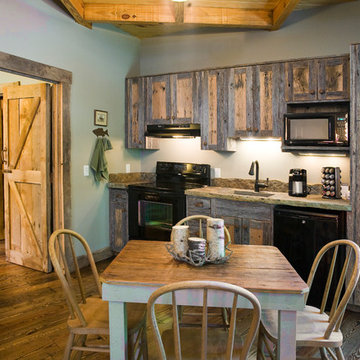
This is an example of a mid-sized traditional single-wall separate kitchen in Little Rock with black appliances, an integrated sink, shaker cabinets, distressed cabinets, granite benchtops, green splashback, medium hardwood floors and no island.
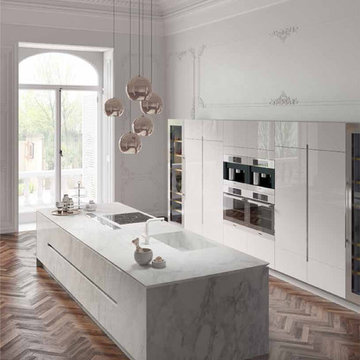
Calacatta Marble
Calacatta Marble Finish in Base Island Units and Worktop 45degree edge, overlaping Sides.
Lacquered Concrete Finish to Tall Units.
Inspiration for an expansive contemporary single-wall open plan kitchen in London with an integrated sink, flat-panel cabinets, white cabinets, marble benchtops, panelled appliances, medium hardwood floors and with island.
Inspiration for an expansive contemporary single-wall open plan kitchen in London with an integrated sink, flat-panel cabinets, white cabinets, marble benchtops, panelled appliances, medium hardwood floors and with island.

Complete renovation of Wimbledon townhome.
Features include:
vintage Holophane pendants
Stone splashback by Gerald Culliford
custom cabinetry
Artwork by Shirin Tabeshfar

Ultramodern German Kitchen in Findon Valley, West Sussex
Our contracts team make the most of a wonderful open plan space with an ultramodern kitchen design & theme.
The Brief
For this kitchen project in Findon Valley a truly unique design was required. With this property recently extensively renovated, a vast ground floor space required a minimalist kitchen theme to suit the style of this client.
A key desirable was a link between the outdoors and the kitchen space, completely level flooring in this room meant that when bi-fold doors were peeled back the kitchen could function as an extension of this sunny garden. Throughout, personal inclusions and elements have been incorporated to suit this client.
Design Elements
To achieve the brief of this project designer Sarah from our contracts team conjured a design that utilised a huge bank of units across the back wall of this space. This provided the client with vast storage and also meant no wall units had to be used at the client’s request.
Further storage, seating and space for appliances is provided across a huge 4.6-meter island.
To suit the open plan style of this project, contemporary German furniture has been used from premium supplier Nobilia. The chosen finish of Slate Grey compliments modern accents used elsewhere in the property, with a dark handleless rail also contributing to the theme.
Special Inclusions
An important element was a minimalist and uncluttered feel throughout. To achieve this plentiful storage and custom pull-out platforms for small appliances have been utilised to minimise worktop clutter.
A key part of this design was also the high-performance appliances specified. Within furniture a Neff combination microwave, Neff compact steam oven and two Neff Slide & Hide ovens feature, in addition to two warming drawers beneath ovens.
Across the island space, a Bora Pure venting hob is used to remove the need for an overhead extractor – with a Quooker boiling tap also fitted.
Project Highlight
The undoubtable highlight of this project is the 4.6 metre island – fabricated with seamless Corian work surfaces in an Arrow Root finish. On each end of the island a waterfall edge has been included, with seating and ambient lighting nice additions to this space.
The End Result
The result of this project is a wonderful open plan kitchen design that incorporates several great features that have been personalised to suit this client’s brief.
This project was undertaken by our contract kitchen team. Whether you are a property developer or are looking to renovate your own home, consult our expert designers to see how we can design your dream space.
To arrange an appointment visit a showroom or book an appointment now.
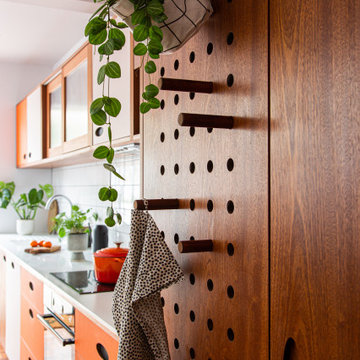
We were commissioned to design and build a new kitchen for this terraced side extension. The clients were quite specific about their style and ideas. After a few variations they fell in love with the floating island idea with fluted solid Utile. The Island top is 100% rubber and the main kitchen run work top is recycled resin and plastic. The cut out handles are replicas of an existing midcentury sideboard.
MATERIALS – Sapele wood doors and slats / birch ply doors with Forbo / Krion work tops / Flute glass.
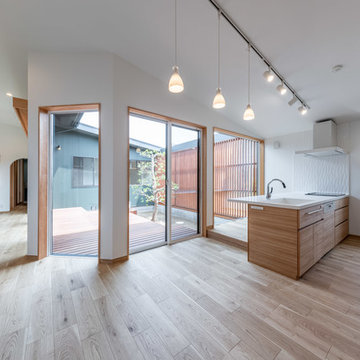
中庭を中心にダイニングキッチンとリビングをL字に配した開放的な大空間。大きな開口部で、どこにいても家族の様子が伺える。中庭は子供や猫たちの格好の遊び場。フェンスは猫が脱走しない高さや桟の間隔、足がかりを作らないように、などの工夫がされている。
Mid-sized scandinavian single-wall open plan kitchen in Other with an integrated sink, solid surface benchtops, white splashback, ceramic splashback, plywood floors, a peninsula, white benchtop, medium wood cabinets, panelled appliances, brown floor and wallpaper.
Mid-sized scandinavian single-wall open plan kitchen in Other with an integrated sink, solid surface benchtops, white splashback, ceramic splashback, plywood floors, a peninsula, white benchtop, medium wood cabinets, panelled appliances, brown floor and wallpaper.
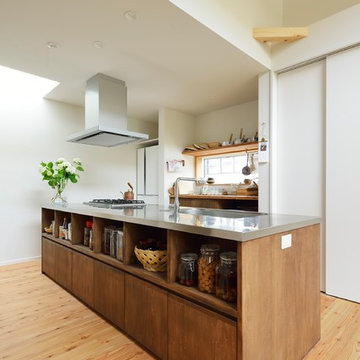
写真:大槻茂
Inspiration for a small modern single-wall open plan kitchen in Other with an integrated sink, brown cabinets, stainless steel benchtops, stainless steel appliances, medium hardwood floors, beige floor, flat-panel cabinets and with island.
Inspiration for a small modern single-wall open plan kitchen in Other with an integrated sink, brown cabinets, stainless steel benchtops, stainless steel appliances, medium hardwood floors, beige floor, flat-panel cabinets and with island.
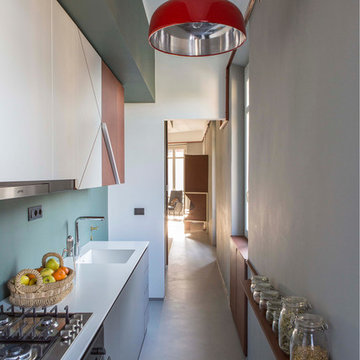
Serena Eller Vainicher
This is an example of a small midcentury single-wall separate kitchen in Turin with an integrated sink, flat-panel cabinets, white cabinets and solid surface benchtops.
This is an example of a small midcentury single-wall separate kitchen in Turin with an integrated sink, flat-panel cabinets, white cabinets and solid surface benchtops.
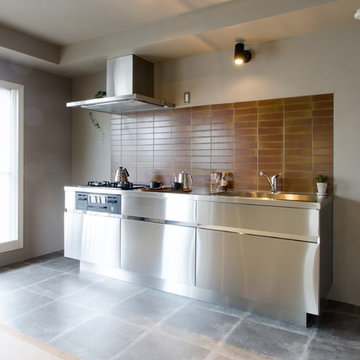
RENOVES
This is an example of a small asian single-wall open plan kitchen in Sapporo with an integrated sink, flat-panel cabinets, stainless steel benchtops, brown splashback, porcelain splashback, stainless steel appliances, porcelain floors and no island.
This is an example of a small asian single-wall open plan kitchen in Sapporo with an integrated sink, flat-panel cabinets, stainless steel benchtops, brown splashback, porcelain splashback, stainless steel appliances, porcelain floors and no island.
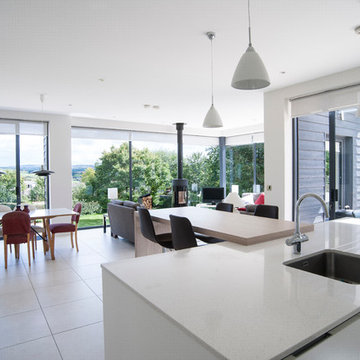
Photo of a mid-sized contemporary single-wall open plan kitchen in London with an integrated sink, flat-panel cabinets, white cabinets, marble benchtops, white splashback, stone slab splashback, panelled appliances, ceramic floors and with island.
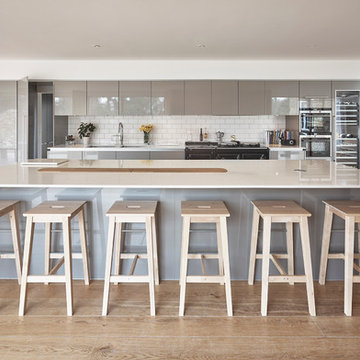
Contemporary kitchen complete with; warm grey gloss doors, Caesarstone quartz worktops, subway tiled backsplash, Aga, Siemens and Gaggenau appliances, champagne trough, concealed doorway to utility room.
Photography by Andy Haslam.
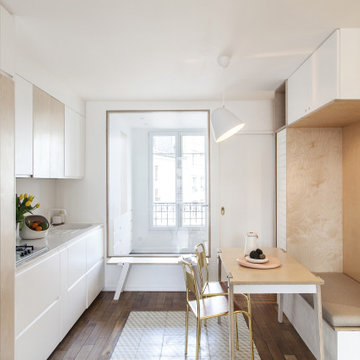
Photo : BCDF Studio
This is an example of a mid-sized scandinavian single-wall eat-in kitchen in Paris with an integrated sink, flat-panel cabinets, white cabinets, quartzite benchtops, white splashback, engineered quartz splashback, panelled appliances, medium hardwood floors, no island, brown floor and white benchtop.
This is an example of a mid-sized scandinavian single-wall eat-in kitchen in Paris with an integrated sink, flat-panel cabinets, white cabinets, quartzite benchtops, white splashback, engineered quartz splashback, panelled appliances, medium hardwood floors, no island, brown floor and white benchtop.

The kitchen features a custom-designed oak island with Caesarstone countertop for food preparation, storage and seating. Architecture and interior design by Pierre Hoppenot, Studio PHH Architects.

Inspiration for a large traditional single-wall open plan kitchen in Paris with an integrated sink, beaded inset cabinets, grey cabinets, beige splashback, ceramic splashback, ceramic floors, grey floor and brown benchtop.
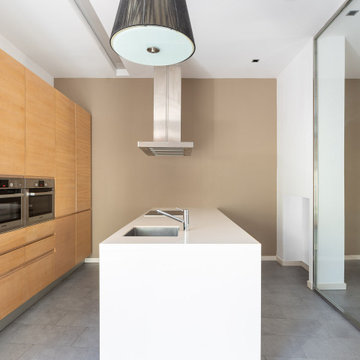
Design ideas for a contemporary single-wall open plan kitchen in Other with an integrated sink, flat-panel cabinets, medium wood cabinets, quartz benchtops, white splashback, metal splashback, stainless steel appliances, ceramic floors, with island, grey floor and white benchtop.
Single-wall Kitchen with an Integrated Sink Design Ideas
4