Single-wall Kitchen with Coffered Design Ideas
Refine by:
Budget
Sort by:Popular Today
41 - 60 of 545 photos
Item 1 of 3
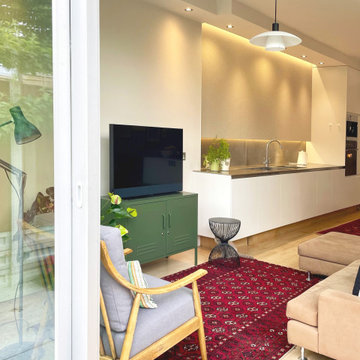
We used textured wallpaper to cover a large expense of glass that matched the adjacent lounge area.
This is an example of a large contemporary single-wall eat-in kitchen in London with a double-bowl sink, flat-panel cabinets, white cabinets, grey splashback, stainless steel appliances, light hardwood floors, with island, beige floor, beige benchtop and coffered.
This is an example of a large contemporary single-wall eat-in kitchen in London with a double-bowl sink, flat-panel cabinets, white cabinets, grey splashback, stainless steel appliances, light hardwood floors, with island, beige floor, beige benchtop and coffered.
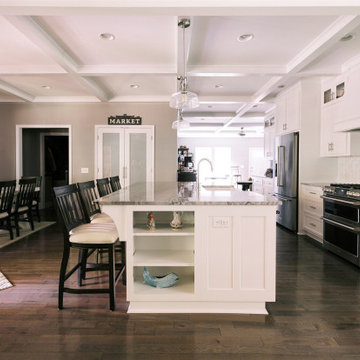
Photo of a large traditional single-wall eat-in kitchen in Atlanta with a double-bowl sink, shaker cabinets, white cabinets, quartzite benchtops, grey splashback, porcelain splashback, stainless steel appliances, medium hardwood floors, with island, grey floor, grey benchtop and coffered.
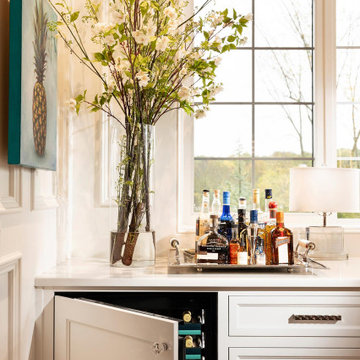
Expansive traditional single-wall open plan kitchen in Other with white cabinets, quartzite benchtops, medium hardwood floors, with island, white benchtop and coffered.
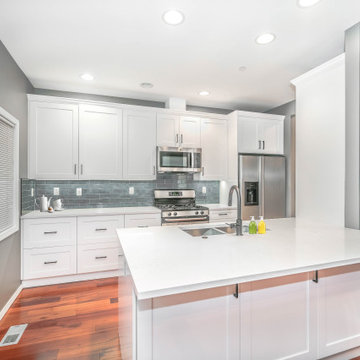
Classic transitional kitchen design that radiates comfort and functionality in one space. This design shows the modern touches with the high-end furnishings. Its white pantries, as well as the white quartzite sink area and countertop, gleam with grey-colored walling and rustic wooden flooring.
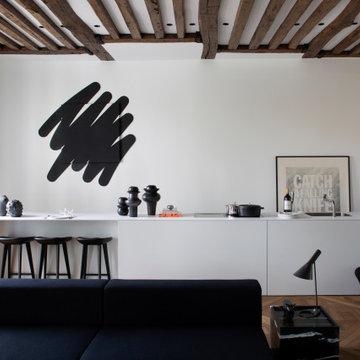
Inspiration for a contemporary single-wall open plan kitchen in Paris with white splashback, medium hardwood floors, brown floor, white benchtop, an undermount sink, flat-panel cabinets, no island, coffered and exposed beam.
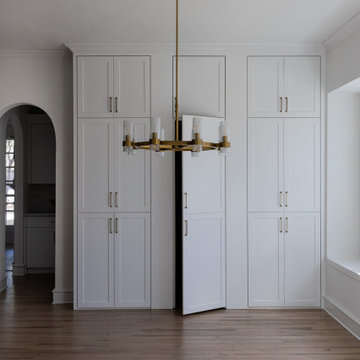
Interior design by Jessica Koltun Home. This stunning transitional home with an open floor plan features a formal dining, dedicated study, Chef's kitchen and hidden pantry. Designer amenities include white oak millwork, marble tile, and a high end lighting, plumbing, & hardware.
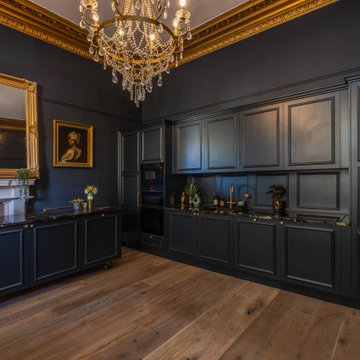
This beautiful hand painted railing kitchen was designed by wood works Brighton. The idea was for the kitchen to blend seamlessly into the grand room. The kitchen island is on castor wheels so it can be moved for dancing.
This is a luxurious kitchen for a great family to enjoy.
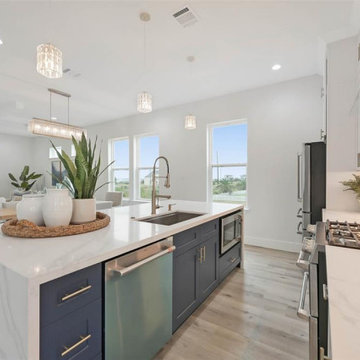
It’s a complete kitchen remodeling with a dining area design. Shaker style custom paints white solid wood cabinet with soft close. One Custom made Island with custom paint. The flooring was porcelain with a light cappuccino color. We used ceramic tiles for the white backsplash. We used Quartz white countertop with a farmhouse sink. The appliance finish was stainless steel to match the design and the final look. The result was an open, modern kitchen with good flow and function.
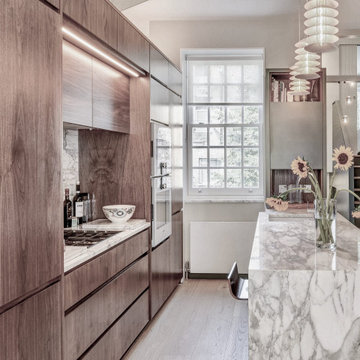
This space was re-created in the original part of the house - the 1980's suspended ceiling removed and original plaster work and cornices revealed. Contemrporary kitchen with marble surfaces. Storage wall conceals mechanical services.
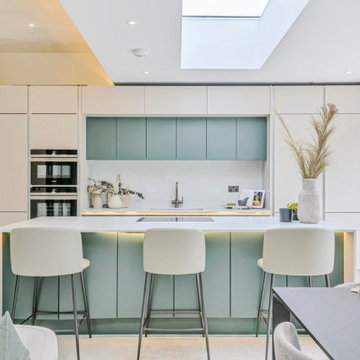
Symmetry and brightness were key to the developer of this large family home in Muswell Hill. Keeping the symmetrical aesthetic, when viewed from the dining and living spaces and ensuring the room remained bright and airy were the primary requirements to help attract potential buyers of this luxury development.
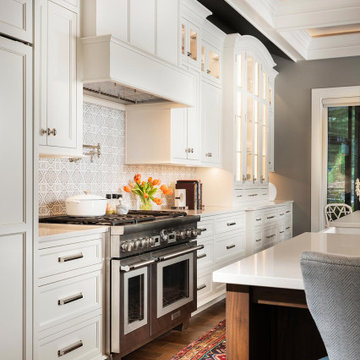
This is an example of an expansive traditional single-wall open plan kitchen in Other with white cabinets, quartzite benchtops, medium hardwood floors, with island, white benchtop and coffered.

Mid-sized contemporary single-wall open plan kitchen in Toronto with a single-bowl sink, flat-panel cabinets, white cabinets, limestone benchtops, grey splashback, stone slab splashback, stainless steel appliances, light hardwood floors, with island, beige floor, grey benchtop and coffered.
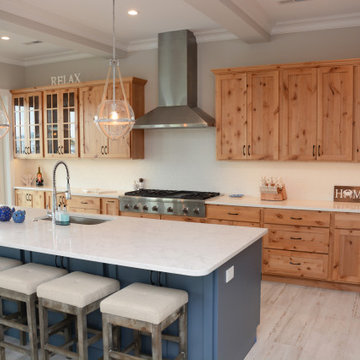
This kitchen features Snow White Q Quartz on the perimeter and Twin Arch Roanoke quartz on the island.
Photo of a large beach style single-wall open plan kitchen in DC Metro with an undermount sink, shaker cabinets, light wood cabinets, quartz benchtops, white splashback, stainless steel appliances, with island, white floor, white benchtop and coffered.
Photo of a large beach style single-wall open plan kitchen in DC Metro with an undermount sink, shaker cabinets, light wood cabinets, quartz benchtops, white splashback, stainless steel appliances, with island, white floor, white benchtop and coffered.
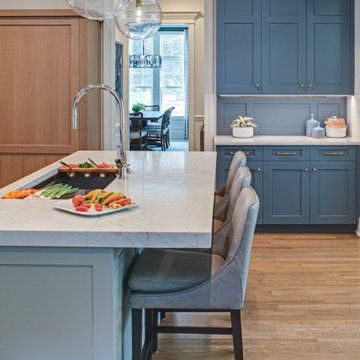
This beautiful kitchen was remodeled for a growing family in the Chicago suburbs. As they were purchasing a new home, they realized there were many drawbacks to the kitchen. It needed to be redesigned to meet their lifestyle and it made sense to do it before moving in.
It was a large kitchen but the functional work space was very small. The work triangle was cumbersome and traffic flowed right through it. The existing kitchen had new red oak floors. They were beautiful, but dark red floors just aren’t practical for a growing family with dogs.
THE REMODEL
The first thing we did was redesign the space and reorient the layout with two islands. Incorporating a built-in banquette, instead of a table, freed up plenty of room for them. The islands are strategically placed in the opposite direction of the previous layout’s single island. This not only creates a better view from the family room, it keeps the traffic flow out of the work area while facilitating two separate workspaces. The small island incorporates a new prep sink. It’s right across from the cooking area, which is a new focal point with a gorgeous new metal hood. The larger island incorporates a Galley Workstation with accessories for efficient prep, expediting and serving. The 4′ sink makes post-meal clean-up a breeze.
The butler’s pantry just outside the kitchen was large enough to create a new beverage center for morning coffee and cocktail prep. An ice maker was added to this area but there wasn’t enough room for a new wine cooler and refrigerator drawers. A separate area using previously unused space was added to the kitchen (by the table) – it includes a new wine cooler and cold beverage drawers. This is framed nicely with some glass door cabinets and a lighted open niche above for decorative display.
STRATEGIC DESIGN
A combination of colors and finishes highlight different focal points in the kitchen – this includes a slate blue, a soft grey and a light whitewashed stain on rift-cut oak. The stained white oak makes the wine cooler and refrigeration areas look more like furniture pieces instead of kitchen cabinets.
The floors were refinished with a very light grey stain that enabled us to lighten up the color and get the red out of the finish.
A new ceiling was designed to add architectural detail to the space – it includes three separate tray areas with new crown molding and lighting.
THE RENEWED SPACE
This stunning new kitchen is the perfect fit for the family and their home – the finishes and design elements flow beautifully into the adjoining spaces. It fulfills all of the family’s dreams for a beautiful and comfortable space that is functional and versatile.
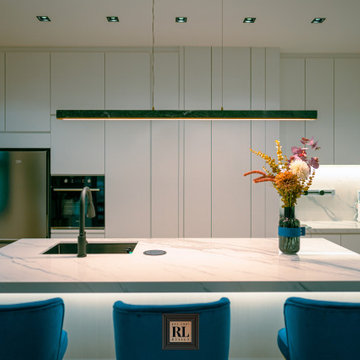
In addition of large couch, a hangout space here at dry kitchen was built as a place for immediate friends or family to spend time together with drinks and snacks all stored inside fridge and full height cabinet, a long term declutter solution.
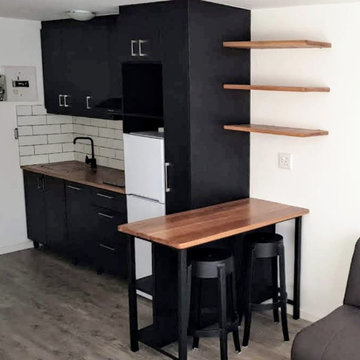
A quaint little student apartment renovation. Replacement of tile floor to vinyl flooring. Solid oak kitchen tops.
Small contemporary single-wall open plan kitchen in Other with an undermount sink, louvered cabinets, black cabinets, wood benchtops, white splashback, ceramic splashback, black appliances, vinyl floors, with island, grey floor, black benchtop and coffered.
Small contemporary single-wall open plan kitchen in Other with an undermount sink, louvered cabinets, black cabinets, wood benchtops, white splashback, ceramic splashback, black appliances, vinyl floors, with island, grey floor, black benchtop and coffered.
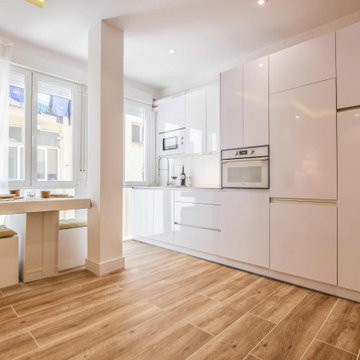
Renovación integral de apartamento
Inspiration for a mid-sized modern single-wall open plan kitchen in Madrid with a drop-in sink, flat-panel cabinets, white cabinets, solid surface benchtops, white splashback, white appliances, porcelain floors, no island, brown floor, white benchtop and coffered.
Inspiration for a mid-sized modern single-wall open plan kitchen in Madrid with a drop-in sink, flat-panel cabinets, white cabinets, solid surface benchtops, white splashback, white appliances, porcelain floors, no island, brown floor, white benchtop and coffered.
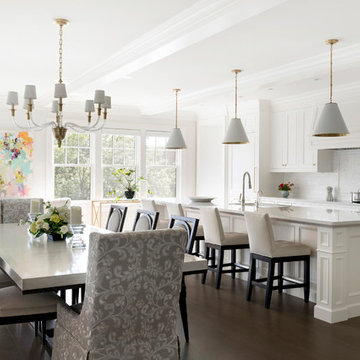
Spacecrafting Photography
This is an example of a large traditional single-wall open plan kitchen in Minneapolis with recessed-panel cabinets, white cabinets, white splashback, subway tile splashback, dark hardwood floors, with island, brown floor, granite benchtops, panelled appliances, grey benchtop and coffered.
This is an example of a large traditional single-wall open plan kitchen in Minneapolis with recessed-panel cabinets, white cabinets, white splashback, subway tile splashback, dark hardwood floors, with island, brown floor, granite benchtops, panelled appliances, grey benchtop and coffered.
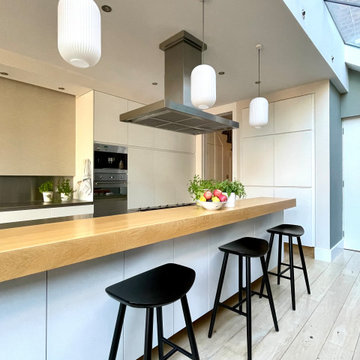
We used textured wallpaper to cover a large expense of glass that matched the adjacent lounge area.
Large contemporary single-wall eat-in kitchen in London with a double-bowl sink, flat-panel cabinets, white cabinets, grey splashback, stainless steel appliances, light hardwood floors, with island, beige floor, beige benchtop and coffered.
Large contemporary single-wall eat-in kitchen in London with a double-bowl sink, flat-panel cabinets, white cabinets, grey splashback, stainless steel appliances, light hardwood floors, with island, beige floor, beige benchtop and coffered.
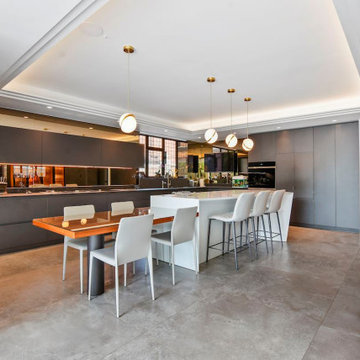
Inspiration for a large contemporary single-wall open plan kitchen in London with a drop-in sink, flat-panel cabinets, grey cabinets, solid surface benchtops, black splashback, mirror splashback, panelled appliances, ceramic floors, with island, grey floor, black benchtop and coffered.
Single-wall Kitchen with Coffered Design Ideas
3