Single-wall Kitchen with Laminate Floors Design Ideas
Refine by:
Budget
Sort by:Popular Today
41 - 60 of 2,721 photos
Item 1 of 3
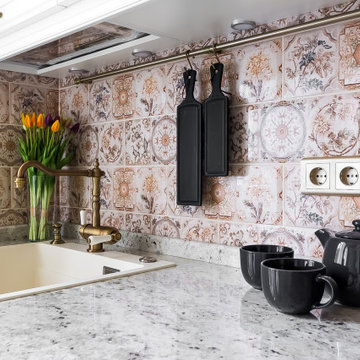
Small traditional single-wall eat-in kitchen in Other with an undermount sink, raised-panel cabinets, white cabinets, marble benchtops, multi-coloured splashback, ceramic splashback, panelled appliances, laminate floors, with island, brown floor, grey benchtop and recessed.
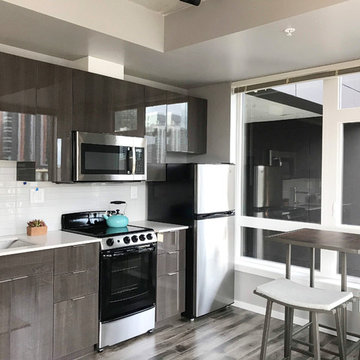
This compact, galley kitchen is fully functional and the apartment size appliances add a European flair. Small urban spaces like this require inginuity in interior design, maintaining the ability to move around comfortably within the space. O2 Belltown - Model Room #803, Seattle, WA, Belltown Design, Photography by Paula McHugh
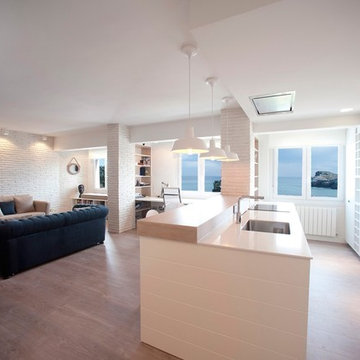
Proyecto de decoración y reforma integral: Sube Interiorismo - Sube Contract Bilbao www.subeinteriorismo.com , Susaeta Iluminación, Santos Estudio Bilbao, Fotografía Elker Azqueta
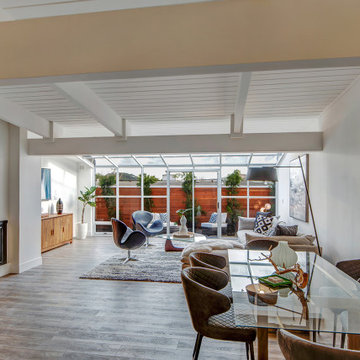
Enter through the private gate to the Zen like front garden of this expansive and newly updated Eichler and be ready for a treat. The home boasts an open floor plan with multiple entertaining spaces both inside and out that embraces the modern California lifestyle. Enjoy a casual meal around the new kitchen Caesarstone island or have a dinner party al fresco outside the chic living room. The spacious 1831 sq. foot home has a flexible floorplan with 4 bedrooms, 2 bathrooms.
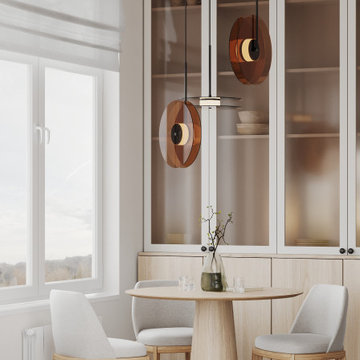
Photo of a mid-sized contemporary single-wall open plan kitchen in Other with flat-panel cabinets, no island, white cabinets, white benchtop, beige splashback, marble splashback, white appliances, a double-bowl sink, granite benchtops, laminate floors and beige floor.
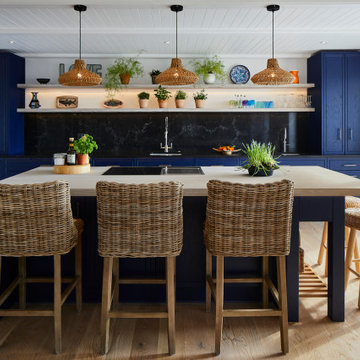
The owner of a detached seafront property in Sandgate, Folkestone, was looking for a new kitchen that would be sympathetic to the picturesque coastal location of the property. The owner wanted the space to be welcoming and relaxing, taking inspiration from the look and feel of a traditional bright beach hut.
Having had a Stoneham Kitchen before, and impressed by the quality, the owner wanted her new kitchen to be of the same craftsmanship. She therefore approached kitchen designer Philip Haines at Stoneham Kitchens for her second kitchen project.
To get the natural feel of the beachfront, the owner opted for Stoneham’s Bewl range with in-frame flush doors, finished in a rustic oak enhanced grain and painted in Crown’s Starry Host – a sea inspired shade of blue. In contrast to the deep ocean blue hue, part of the kitchen cupboards were finished in Crown Mussel – a soft cream tone.
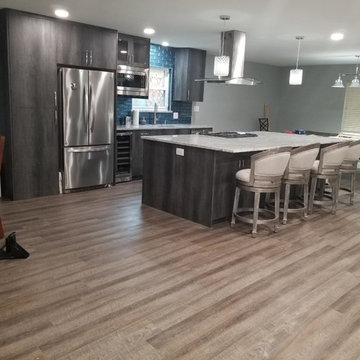
This is an example of a mid-sized transitional single-wall open plan kitchen in Dallas with an undermount sink, flat-panel cabinets, grey cabinets, granite benchtops, blue splashback, glass tile splashback, stainless steel appliances, laminate floors, with island, brown floor and grey benchtop.
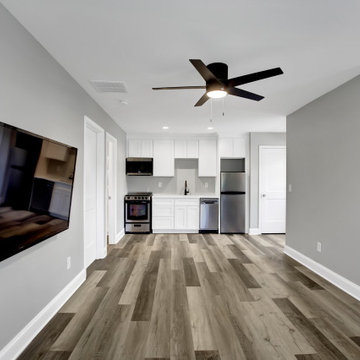
This is an example of a small country single-wall eat-in kitchen in Atlanta with an undermount sink, shaker cabinets, white cabinets, quartz benchtops, stainless steel appliances, laminate floors, no island and white benchtop.
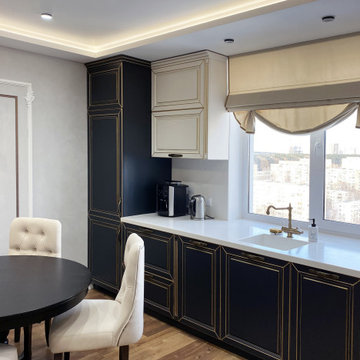
Mid-sized transitional single-wall open plan kitchen in Other with an integrated sink, recessed-panel cabinets, black cabinets, solid surface benchtops, beige splashback, black appliances, laminate floors, brown floor, beige benchtop and recessed.
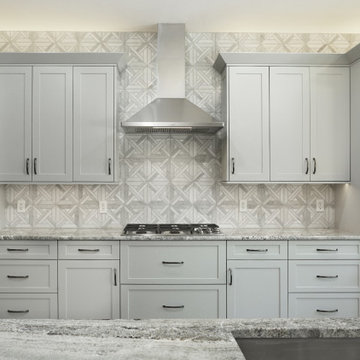
Beautiful kitchen remodel in which we took out a large load bearing wall that was confining to the space and turned this kitchen into a large open concept space! See the before and afters to really capture what is happening here.
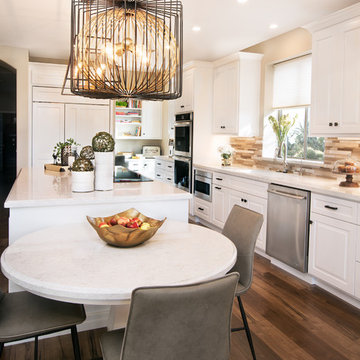
The kitchen was stuck in the 1980s with builder stock grade cabinets. It did not have enough space for two cooks to work together comfortably, or to entertain large groups of friends and family. The lighting and wall colors were also dated and made the small kitchen feel even smaller.
By removing some walls between the kitchen and dining room, relocating a pantry closet,, and extending the kitchen footprint into a tiny home office on one end where the new spacious pantry and a built-in desk now reside, and about 4 feet into the family room to accommodate two beverage refrigerators and glass front cabinetry to be used as a bar serving space, the client now has the kitchen they have been dreaming about for years.
Steven Kaye Photography

Scandinavian design kitchen with stainless steel appliances. White quartz/laminam countertop and stainless steel kitchen sink and faucet.
Photo of a small scandinavian single-wall open plan kitchen in Vancouver with a drop-in sink, flat-panel cabinets, light wood cabinets, quartzite benchtops, white splashback, stone tile splashback, stainless steel appliances, laminate floors, no island, beige floor, white benchtop and coffered.
Photo of a small scandinavian single-wall open plan kitchen in Vancouver with a drop-in sink, flat-panel cabinets, light wood cabinets, quartzite benchtops, white splashback, stone tile splashback, stainless steel appliances, laminate floors, no island, beige floor, white benchtop and coffered.
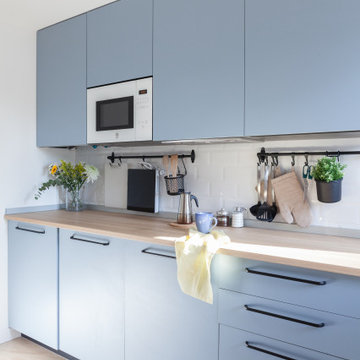
Design ideas for a small scandinavian single-wall open plan kitchen in Other with a farmhouse sink, flat-panel cabinets, blue cabinets, laminate benchtops, white splashback, ceramic splashback, white appliances, laminate floors, no island, brown floor and brown benchtop.
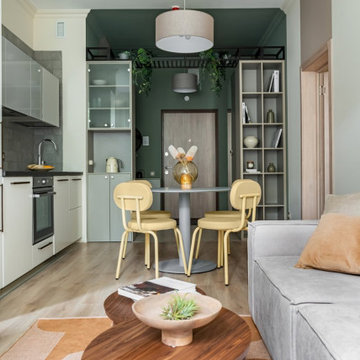
Фрагмент кухни
This is an example of a small scandinavian single-wall eat-in kitchen in Saint Petersburg with a single-bowl sink, flat-panel cabinets, white cabinets, solid surface benchtops, grey splashback, ceramic splashback, white appliances, laminate floors, no island, beige floor and black benchtop.
This is an example of a small scandinavian single-wall eat-in kitchen in Saint Petersburg with a single-bowl sink, flat-panel cabinets, white cabinets, solid surface benchtops, grey splashback, ceramic splashback, white appliances, laminate floors, no island, beige floor and black benchtop.
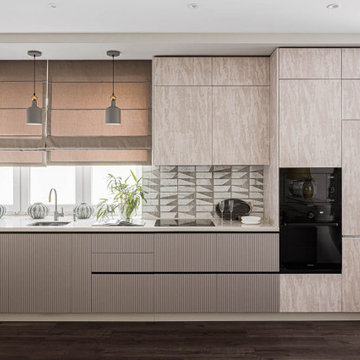
Mid-sized contemporary single-wall open plan kitchen in Other with an undermount sink, beige cabinets, quartz benchtops, multi-coloured splashback, porcelain splashback, coloured appliances, laminate floors, brown floor and beige benchtop.
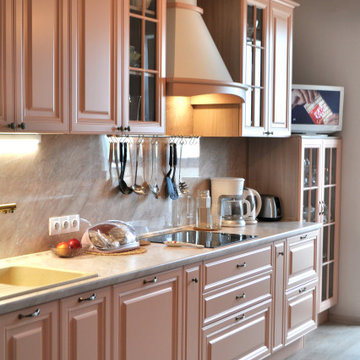
Кухня классического стиля в пыльно-розовых оттенках. Фасады Эмаль матовая, выбор оттенка по вееру NCS. Столешница ламинат. Фурнитура с доводчиками Hettich
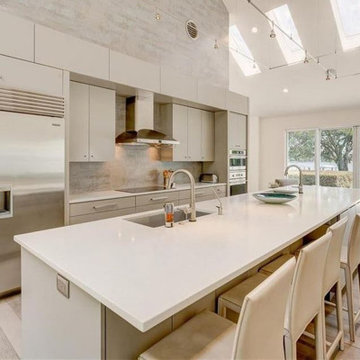
Photo of a large modern single-wall open plan kitchen in Tampa with an undermount sink, flat-panel cabinets, beige cabinets, quartzite benchtops, beige splashback, stone tile splashback, stainless steel appliances, laminate floors, multiple islands, beige floor, white benchtop and vaulted.
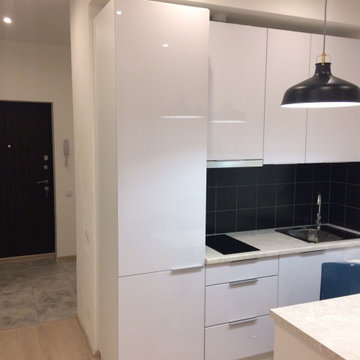
Inspiration for a small scandinavian single-wall open plan kitchen in Saint Petersburg with a drop-in sink, flat-panel cabinets, white cabinets, laminate benchtops, black splashback, ceramic splashback, panelled appliances, laminate floors, a peninsula, beige floor and beige benchtop.
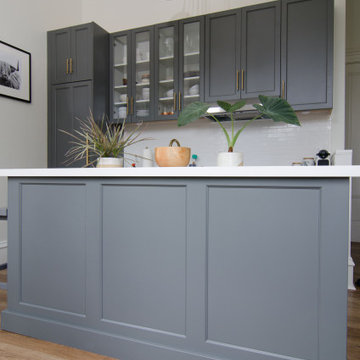
Kitchen remodel in Berkeley, California.
Designed by Eric Au from MT Kitchen Cabinets.
Featuring Maple cabinets by Sollera Cabinetry with Amherst Grey paint on Pemberton door.
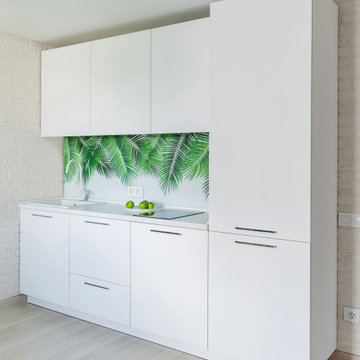
Design ideas for a small scandinavian single-wall kitchen in Other with flat-panel cabinets, white cabinets, green splashback, glass sheet splashback, laminate floors, beige floor and white benchtop.
Single-wall Kitchen with Laminate Floors Design Ideas
3