Single-wall Kitchen with Laminate Floors Design Ideas
Refine by:
Budget
Sort by:Popular Today
61 - 80 of 2,721 photos
Item 1 of 3
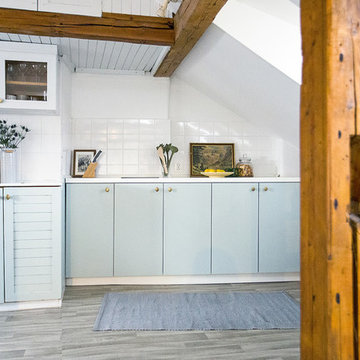
browneyedcouple.com
Photo of a small scandinavian single-wall open plan kitchen in Other with a drop-in sink, flat-panel cabinets, grey cabinets, laminate benchtops, white splashback, ceramic splashback, laminate floors, no island and grey floor.
Photo of a small scandinavian single-wall open plan kitchen in Other with a drop-in sink, flat-panel cabinets, grey cabinets, laminate benchtops, white splashback, ceramic splashback, laminate floors, no island and grey floor.
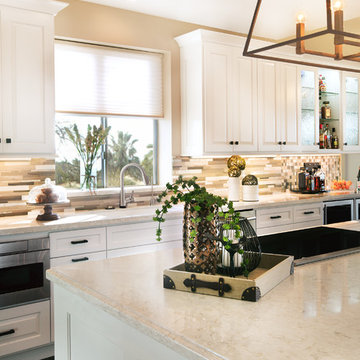
The kitchen was stuck in the 1980s with builder stock grade cabinets. It did not have enough space for two cooks to work together comfortably, or to entertain large groups of friends and family. The lighting and wall colors were also dated and made the small kitchen feel even smaller.
By removing some walls between the kitchen and dining room, relocating a pantry closet,, and extending the kitchen footprint into a tiny home office on one end where the new spacious pantry and a built-in desk now reside, and about 4 feet into the family room to accommodate two beverage refrigerators and glass front cabinetry to be used as a bar serving space, the client now has the kitchen they have been dreaming about for years.
Steven Kaye Photography

Inspiration for a mid-sized contemporary single-wall open plan kitchen in Other with an undermount sink, flat-panel cabinets, dark wood cabinets, quartz benchtops, black splashback, marble splashback, black appliances, laminate floors, with island, beige floor, black benchtop and exposed beam.
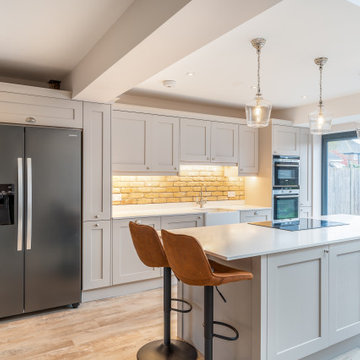
Painted Cashmere Shaker with Butler sink and American Style Fridge Freezer
This is an example of a large traditional single-wall open plan kitchen in Hertfordshire with a farmhouse sink, shaker cabinets, beige cabinets, quartzite benchtops, brick splashback, stainless steel appliances, laminate floors, with island, white benchtop, beige splashback and beige floor.
This is an example of a large traditional single-wall open plan kitchen in Hertfordshire with a farmhouse sink, shaker cabinets, beige cabinets, quartzite benchtops, brick splashback, stainless steel appliances, laminate floors, with island, white benchtop, beige splashback and beige floor.
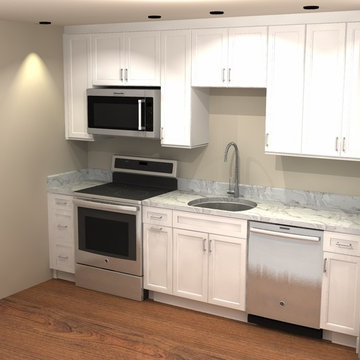
These are designs done by John H. Sessions on 20/20 Cabinets built by Peartree Cabinets & Design
Small beach style single-wall open plan kitchen in Tampa with a single-bowl sink, recessed-panel cabinets, white cabinets, quartz benchtops, beige splashback, stainless steel appliances, laminate floors, no island and beige floor.
Small beach style single-wall open plan kitchen in Tampa with a single-bowl sink, recessed-panel cabinets, white cabinets, quartz benchtops, beige splashback, stainless steel appliances, laminate floors, no island and beige floor.
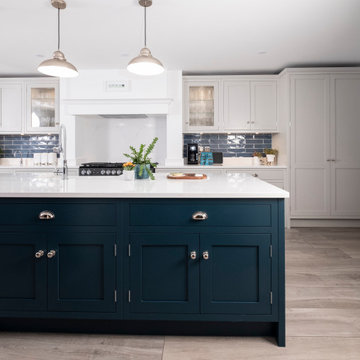
The original kitchen in this modern detached house had quite a small footprint as it had been positioned behind a small snug at the front of the property. Removing the dividing wall and using the entire space allowed for a much larger kitchen more in keeping with the spaciousness of the home. A single doorway into the room from the hall was widened to create a double french door access, a real entrance into the lovely Shaker kitchen. The kitchen was planned with a symmetrical run of cabinets on the back wall including a feature central chimney mantle with American fridge to one end and double width larder at the other to optimise food storage. The large island has a sink opposite the range cooker and still has room for a dishwasher and wine cooler, essential and neatly tucked out of sight. On the back of the island, facing the double french doors, are additional storage cupboards that have internal pullout drawers for ease of access. A seating area at the one end is positioned in the wider part of the room alongside the new snug area facing the beautifully manicured garden. Pale Designers Guild Portobello Grey cabinets on the main run keep the space open and airy whilst the Farrow and Ball Hague Blue island cabinets add drama. Classic metro tiles in a paler shade of blue have been used as a splashback on the main run which neatly links the two areas together. A practical, light, wood effect floor tile lifts the room and is a perfect choice for families with muddy pets (or children!).
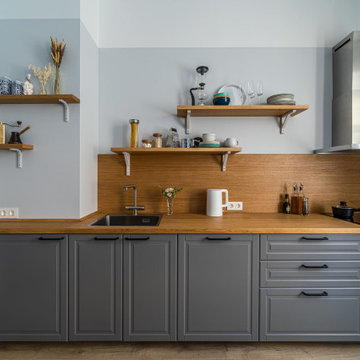
Дизайн проект кухни в современном стиле. В интерьер используются теплые цвета и мебель в скандинавском стиле.
Design ideas for a mid-sized scandinavian single-wall eat-in kitchen in Saint Petersburg with a drop-in sink, raised-panel cabinets, grey cabinets, wood benchtops, brown splashback, timber splashback, black appliances, laminate floors, no island, brown floor and brown benchtop.
Design ideas for a mid-sized scandinavian single-wall eat-in kitchen in Saint Petersburg with a drop-in sink, raised-panel cabinets, grey cabinets, wood benchtops, brown splashback, timber splashback, black appliances, laminate floors, no island, brown floor and brown benchtop.
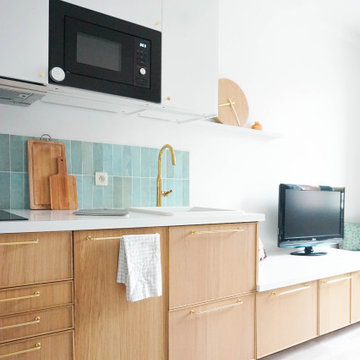
Design ideas for a mid-sized beach style single-wall open plan kitchen in Paris with a single-bowl sink, light wood cabinets, laminate benchtops, green splashback, matchstick tile splashback, black appliances, laminate floors, grey floor and white benchtop.
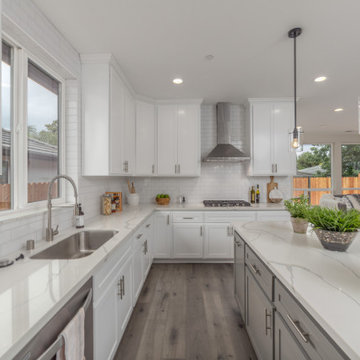
Inspiration for a mid-sized transitional single-wall open plan kitchen in Sacramento with an undermount sink, shaker cabinets, white cabinets, quartzite benchtops, white splashback, subway tile splashback, stainless steel appliances, laminate floors, with island, grey floor and white benchtop.
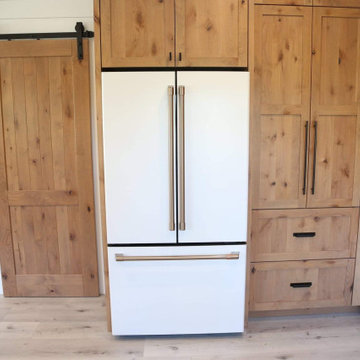
She sourced the Cafe line from GE for the appliances, and they really elevate the space beautifully.
Photo of a large modern single-wall eat-in kitchen in Other with a farmhouse sink, shaker cabinets, white cabinets, quartz benchtops, white splashback, engineered quartz splashback, white appliances, laminate floors, with island, grey floor, white benchtop and exposed beam.
Photo of a large modern single-wall eat-in kitchen in Other with a farmhouse sink, shaker cabinets, white cabinets, quartz benchtops, white splashback, engineered quartz splashback, white appliances, laminate floors, with island, grey floor, white benchtop and exposed beam.
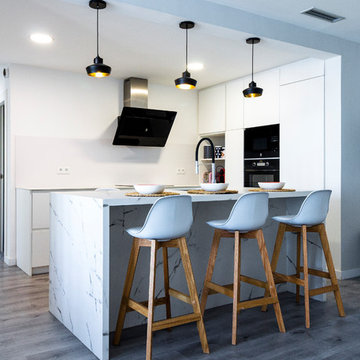
Inspiration for a mid-sized modern single-wall open plan kitchen in Barcelona with a double-bowl sink, flat-panel cabinets, white cabinets, marble benchtops, white splashback, ceramic splashback, white appliances, laminate floors, with island, brown floor and white benchtop.
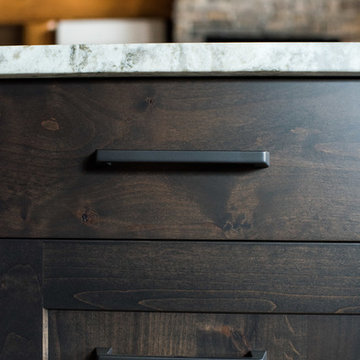
Gorgeous custom rental cabins built for the Sandpiper Resort in Harrison Mills, BC. Some key features include timber frame, quality Woodtone siding, and interior design finishes to create a luxury cabin experience.
Photo by Brooklyn D Photography
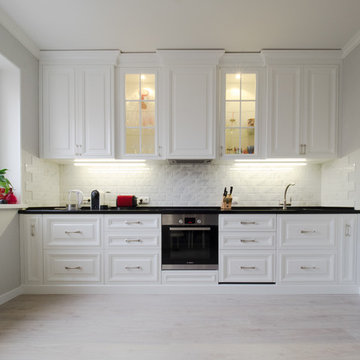
This is an example of a mid-sized transitional single-wall eat-in kitchen in Moscow with an undermount sink, white cabinets, solid surface benchtops, stainless steel appliances, laminate floors, no island, beige floor, raised-panel cabinets and white splashback.
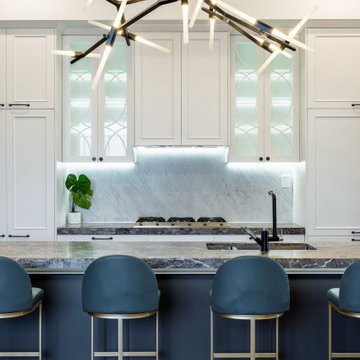
new kitchen by the team a KMD Kitchens Auckland.
Design ideas for a mid-sized modern single-wall eat-in kitchen in Auckland with a double-bowl sink, beaded inset cabinets, white cabinets, marble benchtops, laminate floors, with island and timber.
Design ideas for a mid-sized modern single-wall eat-in kitchen in Auckland with a double-bowl sink, beaded inset cabinets, white cabinets, marble benchtops, laminate floors, with island and timber.
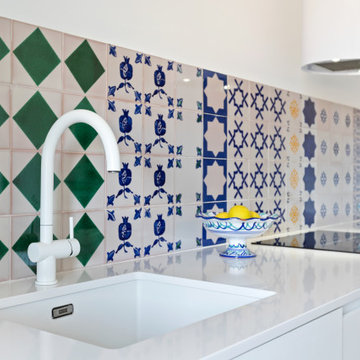
Design ideas for a mid-sized mediterranean single-wall open plan kitchen in Other with an undermount sink, flat-panel cabinets, white cabinets, quartz benchtops, white appliances, laminate floors and white benchtop.
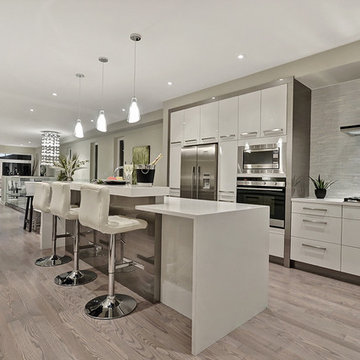
Inspiration for a mid-sized contemporary single-wall open plan kitchen in Ottawa with an undermount sink, flat-panel cabinets, white cabinets, solid surface benchtops, grey splashback, matchstick tile splashback, stainless steel appliances, laminate floors, with island, brown floor and white benchtop.
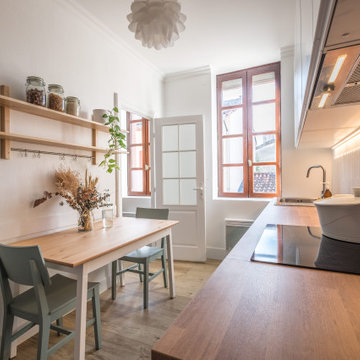
Grand changement pour ce tout petit appartement destiné à de l’investissement locatif. Une remise à neuf, en beauté couplée à la réalisation d’une isolation performante : un nouveau cocon :)
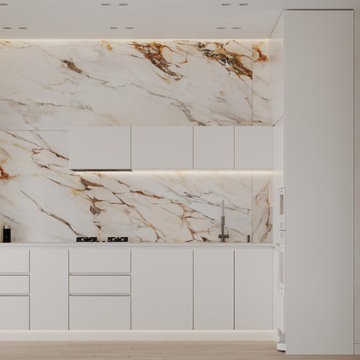
This is an example of a mid-sized contemporary single-wall open plan kitchen in Other with a double-bowl sink, flat-panel cabinets, white cabinets, granite benchtops, beige splashback, marble splashback, white appliances, laminate floors, no island, beige floor and white benchtop.
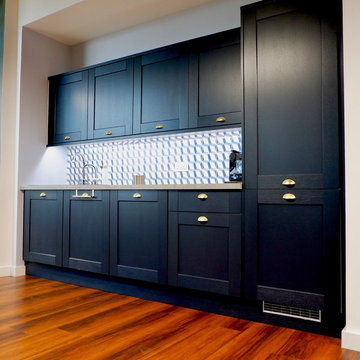
This client had a compact area in which to incorporate a complete kitchen space. It needed to feel contemporary, stylish and a part of greater picture of the open plan area. In essence, here we needed to create a kitchen that didn't much feel like a kitchen! All appliances are integrated with the exception of the coffee machine at the clients request. To the left you can see we have installed both a mixer tap, and an automatic boiling and filtered water tap also.
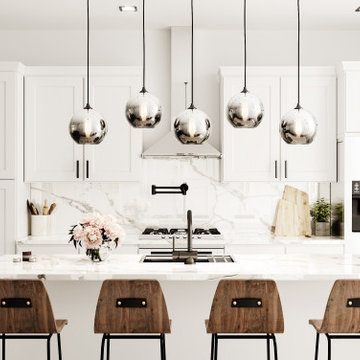
Photo of a mid-sized transitional single-wall eat-in kitchen in Philadelphia with a drop-in sink, beaded inset cabinets, white cabinets, marble benchtops, white splashback, marble splashback, laminate floors, with island, beige floor, white benchtop and coffered.
Single-wall Kitchen with Laminate Floors Design Ideas
4