Single-wall Kitchen with Limestone Floors Design Ideas
Refine by:
Budget
Sort by:Popular Today
21 - 40 of 745 photos
Item 1 of 3

The client’s choice of a planed cedar fence provides a warm accent to the scheme, which is mirrored in the design for the freestanding BBQ and then referenced again in the warm copper tones of the internal pendants, switches, faucets and stools.
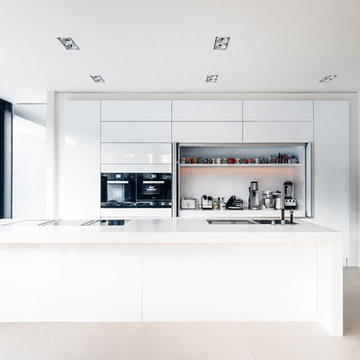
Moderne zweigeschossige Villa im Bauhausstil
Inspiration for a large contemporary single-wall open plan kitchen in Cologne with a drop-in sink, black appliances, with island, flat-panel cabinets, white cabinets and limestone floors.
Inspiration for a large contemporary single-wall open plan kitchen in Cologne with a drop-in sink, black appliances, with island, flat-panel cabinets, white cabinets and limestone floors.
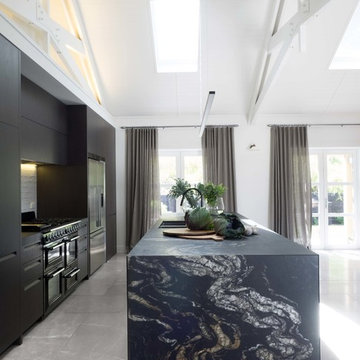
Sonya Cotter
Photo of a mid-sized contemporary single-wall kitchen in Auckland with a double-bowl sink, flat-panel cabinets, dark wood cabinets, granite benchtops, white splashback, ceramic splashback, black appliances and limestone floors.
Photo of a mid-sized contemporary single-wall kitchen in Auckland with a double-bowl sink, flat-panel cabinets, dark wood cabinets, granite benchtops, white splashback, ceramic splashback, black appliances and limestone floors.
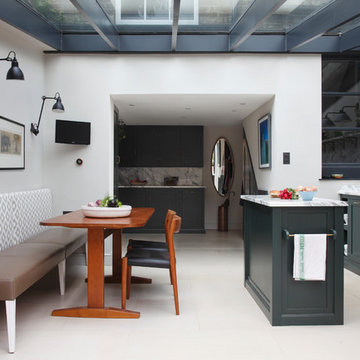
The kitchen space is not huge but has everything you need and is great for entertaining. The utility area in the distance is as well designed as the kitchen. The Portland stone floor runs straight out in to the garden. The space is flooded with light.
Photo:James Balston

Diseño de cocina en reforma integral de vivienda
This is an example of a large transitional single-wall eat-in kitchen in Other with a farmhouse sink, white cabinets, quartz benchtops, white splashback, engineered quartz splashback, stainless steel appliances, limestone floors, no island, beige floor, beige benchtop and exposed beam.
This is an example of a large transitional single-wall eat-in kitchen in Other with a farmhouse sink, white cabinets, quartz benchtops, white splashback, engineered quartz splashback, stainless steel appliances, limestone floors, no island, beige floor, beige benchtop and exposed beam.
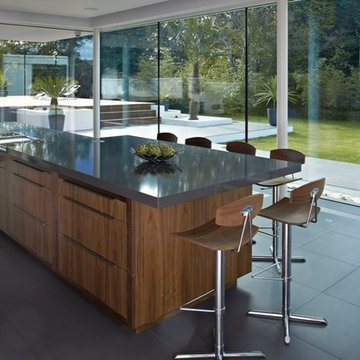
Chamber Furniture designed and manufactured the Kitchen for this Award Winning Architect Designed House. Inhouse Factory Spray Lacquered and Book-matched Walnut Doors
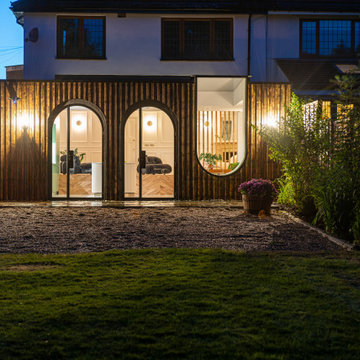
Photo of a mid-sized contemporary single-wall open plan kitchen in Essex with an undermount sink, flat-panel cabinets, green cabinets, terrazzo benchtops, multi-coloured splashback, stainless steel appliances, limestone floors, with island and multi-coloured benchtop.
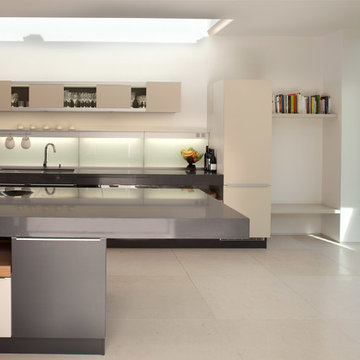
Bespoke kitchen using a monochrome palette of materials.
Photo of an expansive modern single-wall eat-in kitchen in Dublin with an integrated sink, flat-panel cabinets, white cabinets, solid surface benchtops, white splashback, glass sheet splashback, panelled appliances, limestone floors and with island.
Photo of an expansive modern single-wall eat-in kitchen in Dublin with an integrated sink, flat-panel cabinets, white cabinets, solid surface benchtops, white splashback, glass sheet splashback, panelled appliances, limestone floors and with island.
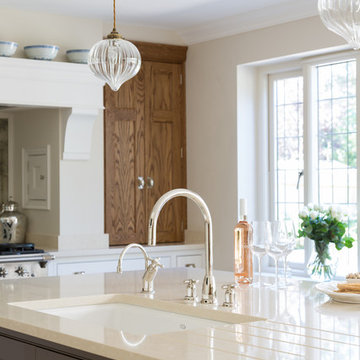
This luxury bespoke kitchen is situated in a stunning family home in the leafy green London suburb of Hadley Wood. The kitchen is from the Nickleby range, a design that is synonymous with classic contemporary living. The kitchen cabinetry is handmade by Humphrey Munson’s expert team of cabinetmakers using traditional joinery techniques.
The kitchen itself is flooded with natural light that pours in through the windows and bi-folding doors which gives the space a super clean, fresh and modern feel. The large kitchen island takes centre stage and is cleverly divided into distinctive areas using a mix of silestone worktop and smoked oak round worktop.
The kitchen island is painted and because the client really loved the Spenlow handles we used those for this Nickleby kitchen. The double Bakersfield smart divide sink by Kohler has the Perrin & Rowe tap and a Quooker boiling hot water tap for maximum convenience.
The painted cupboards are complimented by smoked oak feature accents throughout the kitchen including the two bi-folding cupboard doors either side of the range cooker, the round bar seating at the island as well as the cupboards for the integrated column refrigerator, freezer and curved pantry.
The versatility of this kitchen lends itself perfectly to modern family living. There is seating at the kitchen island – a perfect spot for a mid-week meal or catching up with a friend over coffee. The kitchen is designed in an open plan format and leads into the dining area which is housed in a light and airy conservatory garden room.
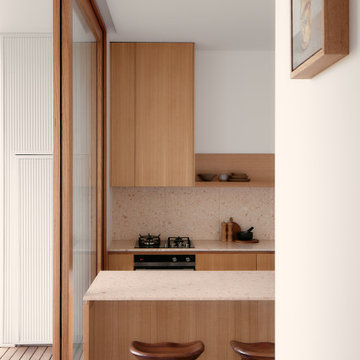
The kitchen has a pale pink nougat-like terrazzo benchtop, paired with a blonde/pink Vic Ash timber joinery to make for an appetising space for cooking.
Photography by James Hung
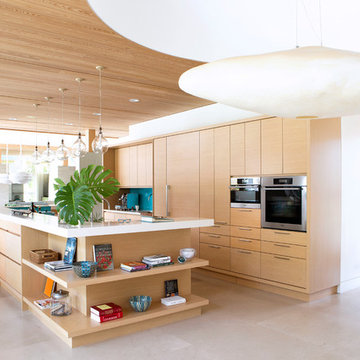
Photo of a large contemporary single-wall open plan kitchen in Miami with an undermount sink, flat-panel cabinets, light wood cabinets, blue splashback, glass sheet splashback, stainless steel appliances, with island, beige floor and limestone floors.
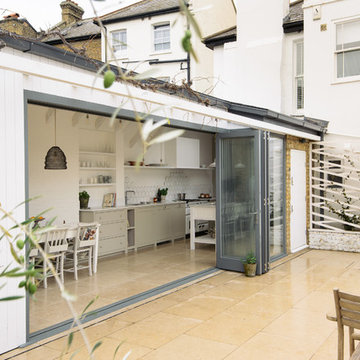
deVOL Kitchens
Our Dijon Tumbled Limestone with a gorgeous kitchen from our sister company deVOL Kitchens. We love the muted tones. The Dijon can be used both inside and outside for an infinity look.
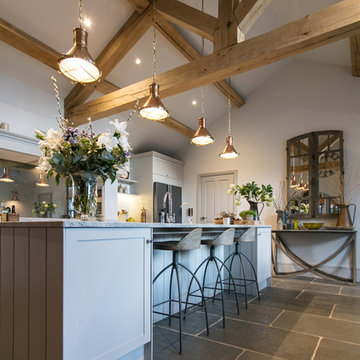
Rebecca Faith Photography
Inspiration for a large country single-wall eat-in kitchen in Surrey with a farmhouse sink, shaker cabinets, grey cabinets, granite benchtops, grey splashback, mirror splashback, stainless steel appliances, limestone floors, with island, grey floor and white benchtop.
Inspiration for a large country single-wall eat-in kitchen in Surrey with a farmhouse sink, shaker cabinets, grey cabinets, granite benchtops, grey splashback, mirror splashback, stainless steel appliances, limestone floors, with island, grey floor and white benchtop.
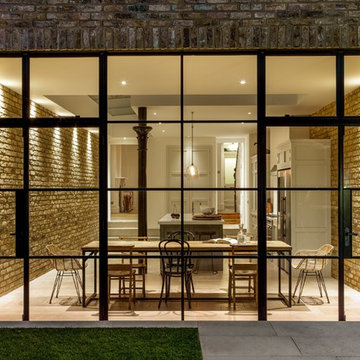
Handleless in-frame shaker kitchen. Range elevation painted in Little Greene 'French Grey Pale' and the island is painted in Little Greene 'Lead Colour'
Worktops are Corian 'Glacier white', 50 mm thick.
Side-by-side wine cooler fridge freezer by Liebherr SBSES7165
Franke Peak PKX 160/34-18, 1.5 bowl sink.
Franke Minerva Irena Kettle 3-in-1 tap.
Holloways of Ludlow - Bell Blown Glass Pendants.
Limestone 'Montpellier Gris' flooring.
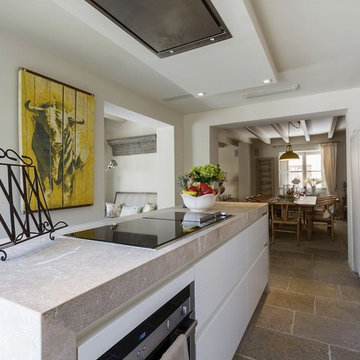
Large mediterranean single-wall open plan kitchen in Other with flat-panel cabinets, white cabinets, limestone benchtops, stainless steel appliances, limestone floors and with island.
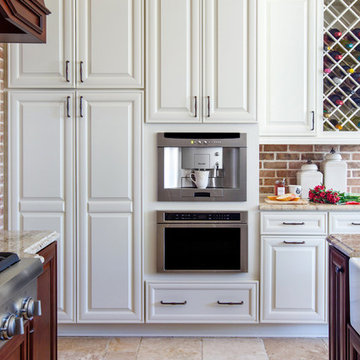
Inspiration for a large country single-wall eat-in kitchen in Jacksonville with a farmhouse sink, raised-panel cabinets, dark wood cabinets, granite benchtops, red splashback, brick splashback, stainless steel appliances, limestone floors and with island.
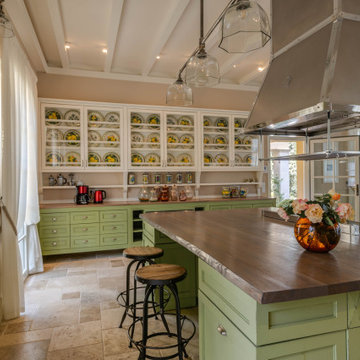
Grande cucina aperta sul living, con isola centrale cottura e bancone. Dispensa a tutta parete con piattaia a giorno. Cappa in metallo. Pavimento in travertino.
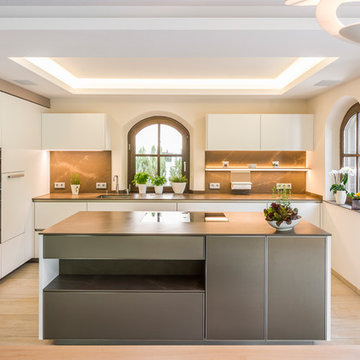
Fotos: René Jungnickel
Inspiration for a large contemporary single-wall open plan kitchen in Leipzig with an undermount sink, flat-panel cabinets, white cabinets, solid surface benchtops, brown splashback, ceramic splashback, black appliances, limestone floors, with island and beige floor.
Inspiration for a large contemporary single-wall open plan kitchen in Leipzig with an undermount sink, flat-panel cabinets, white cabinets, solid surface benchtops, brown splashback, ceramic splashback, black appliances, limestone floors, with island and beige floor.
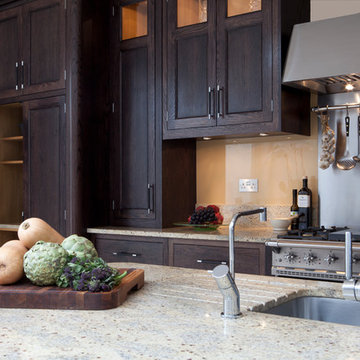
A Victorian terraced house in Queens Park NW6 is the backdrop of this classic Oak bespoke fitted kitchen with a stained and lacquered exterior, the finish highlights the wonderful characteristics of the grain in the wood, whilst period elements, glass cabinets and handles offer a classical luxury feel.
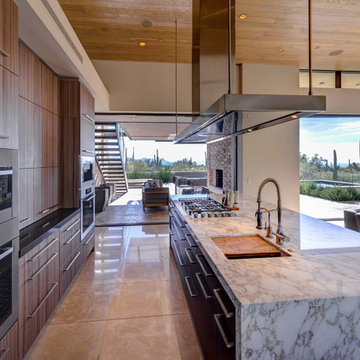
Bill Lesch
Photo of a large modern single-wall open plan kitchen in Other with an undermount sink, flat-panel cabinets, dark wood cabinets, quartz benchtops, stainless steel appliances, limestone floors, with island and beige floor.
Photo of a large modern single-wall open plan kitchen in Other with an undermount sink, flat-panel cabinets, dark wood cabinets, quartz benchtops, stainless steel appliances, limestone floors, with island and beige floor.
Single-wall Kitchen with Limestone Floors Design Ideas
2