Single-wall Kitchen with Stone Tile Splashback Design Ideas
Refine by:
Budget
Sort by:Popular Today
121 - 140 of 3,693 photos
Item 1 of 3
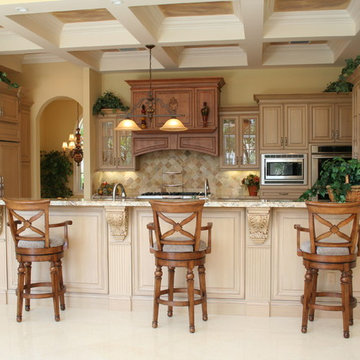
Dawn Maggio
Photo of a mid-sized traditional single-wall eat-in kitchen in Miami with an undermount sink, raised-panel cabinets, medium wood cabinets, granite benchtops, multi-coloured splashback, stone tile splashback, stainless steel appliances, porcelain floors, with island and brown floor.
Photo of a mid-sized traditional single-wall eat-in kitchen in Miami with an undermount sink, raised-panel cabinets, medium wood cabinets, granite benchtops, multi-coloured splashback, stone tile splashback, stainless steel appliances, porcelain floors, with island and brown floor.
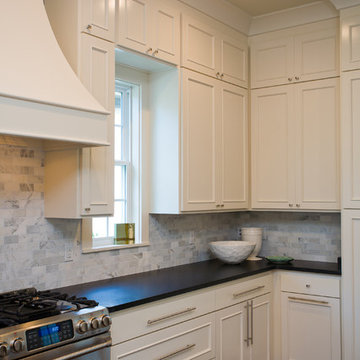
Traditional single-wall open plan kitchen in New Orleans with recessed-panel cabinets, white cabinets, white splashback, stone tile splashback, stainless steel appliances, dark hardwood floors and with island.
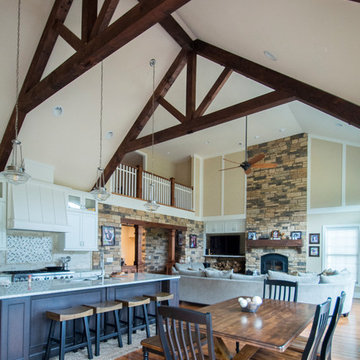
This custom home designed by Kimberly Kerl of Kustom Home Design beautifully reflects the unique personality and taste of the homeowners in a creative and dramatic fashion. The three-story home combines an eclectic blend of brick, stone, timber, lap and shingle siding. Rich textural materials such as stone and timber are incorporated into the interior design adding unexpected details and charming character to a new build.
The two-story foyer with open stair and balcony allows a dramatic welcome and easy access to the upper and lower levels of the home. The Upper level contains 3 bedrooms and 2 full bathrooms, including a Jack-n-Jill style 4 piece bathroom design with private vanities and shared shower and toilet. Ample storage space is provided in the walk-in attic and large closets. Partially sloped ceilings, cozy dormers, barn doors and lighted niches give each of the bedrooms their own personality.
The main level provides access to everything the homeowners need for independent living. A formal dining space for large family gatherings is connected to the open concept kitchen by a Butler's pantry and mudroom that also leads to the 3-car garage. An oversized walk-in pantry provide storage and an auxiliary prep space often referred to as a "dirty kitchen". Dirty kitchens allow homeowners to have behind the scenes spaces for clean up and prep so that the main kitchen remains clean and uncluttered. The kitchen has a large island with seating, Thermador appliances including the chef inspired 48" gas range with double ovens, 30" refrigerator column, 30" freezer columns, stainless steel double compartment sink and quiet stainless steel dishwasher. The kitchen is open to the casual dining area with large views of the backyard and connection to the two-story living room. The vaulted kitchen ceiling has timber truss accents centered on the full height stone fireplace of the living room. Timber and stone beams, columns and walls adorn this combination of living and dining spaces.
The master suite is on the main level with a raised ceiling, oversized walk-in closet, master bathroom with soaking tub, two-person luxury shower, water closet and double vanity. The laundry room is convenient to the master, garage and kitchen. An executive level office is also located on the main level with clerestory dormer windows, vaulted ceiling, full height fireplace and grand views. All main living spaces have access to the large veranda and expertly crafted deck.
The lower level houses the future recreation space and media room along with surplus storage space and utility areas.
Kimberly Kerl, KH Design
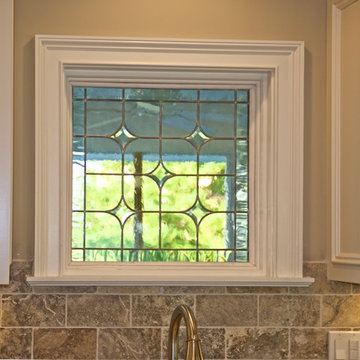
This beautiful beveled and leaded glass window sits a top the kitchen counter. It opens up the wall to a view of the screened-in porch and the greenery beyond. It catches the light and attracts the eye as dishes are piled in the sink. It makes even the most repetitive chores a pleasure.
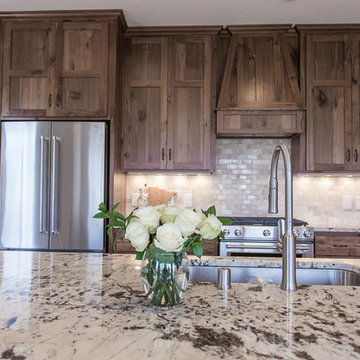
Inspiration for a small contemporary single-wall open plan kitchen in Minneapolis with an undermount sink, shaker cabinets, medium wood cabinets, granite benchtops, beige splashback, stone tile splashback, stainless steel appliances, light hardwood floors, with island, beige floor and brown benchtop.
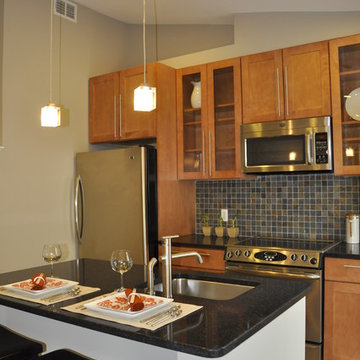
CD3
Mid-sized contemporary single-wall eat-in kitchen in DC Metro with a drop-in sink, glass-front cabinets, medium wood cabinets, laminate benchtops, multi-coloured splashback, stone tile splashback, stainless steel appliances, light hardwood floors, with island, beige floor and black benchtop.
Mid-sized contemporary single-wall eat-in kitchen in DC Metro with a drop-in sink, glass-front cabinets, medium wood cabinets, laminate benchtops, multi-coloured splashback, stone tile splashback, stainless steel appliances, light hardwood floors, with island, beige floor and black benchtop.
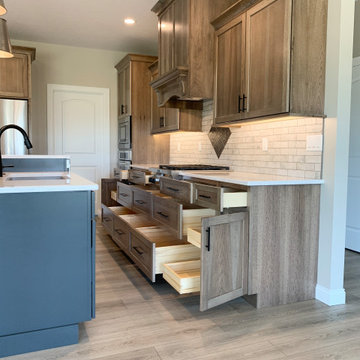
A brand new home built in Geneseo, IL by Hazelwood Homes with design and materials from Village Home Stores. Great room kitchen design featuring DuraSupreme cabinetry in the Hudson door and Hickory Morel stain with a painted Graphite island. CoreTec Luxury Vinyl Plank flooring in Belle Mead Oak, KitchenAid appliances, and Cambria Quartz surfaces in the Torquay design also featured.
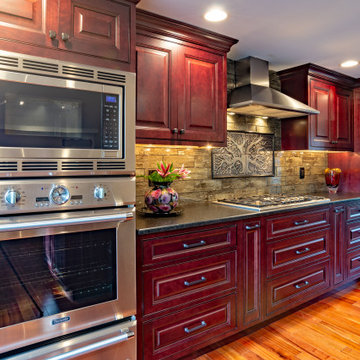
This beautiful Craftsman style kitchen feature Brighton Inset Cherry raise panel door style. With bookend pantries it just makes for a spacious cooking area. Also a larger island it is perfect workspace for a second cook, as well as a eating area for the the family. Soapstone tops in the cooking area and granite on the island with stone back splash just makes this a show kitchen for any home.
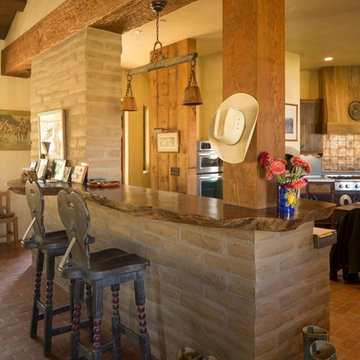
Mid-sized single-wall separate kitchen in Other with an undermount sink, recessed-panel cabinets, medium wood cabinets, quartz benchtops, beige splashback, stone tile splashback, stainless steel appliances, with island and brick floors.
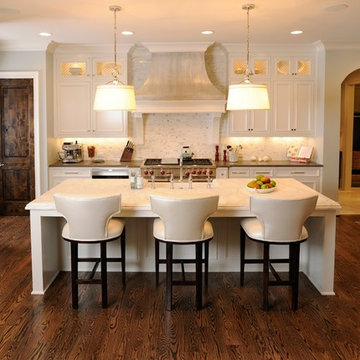
Southern Living Showhouse by: Castle Homes
Mid-sized traditional single-wall eat-in kitchen in Nashville with white cabinets, panelled appliances, recessed-panel cabinets, marble benchtops, with island, a farmhouse sink, white splashback, stone tile splashback and dark hardwood floors.
Mid-sized traditional single-wall eat-in kitchen in Nashville with white cabinets, panelled appliances, recessed-panel cabinets, marble benchtops, with island, a farmhouse sink, white splashback, stone tile splashback and dark hardwood floors.

For this project, the initial inspiration for our clients came from seeing a modern industrial design featuring barnwood and metals in our showroom. Once our clients saw this, we were commissioned to completely renovate their outdated and dysfunctional kitchen and our in-house design team came up with this new space that incorporated old world aesthetics with modern farmhouse functions and sensibilities. Now our clients have a beautiful, one-of-a-kind kitchen which is perfect for hosting and spending time in.
Modern Farm House kitchen built in Milan Italy. Imported barn wood made and set in gun metal trays mixed with chalk board finish doors and steel framed wired glass upper cabinets. Industrial meets modern farm house
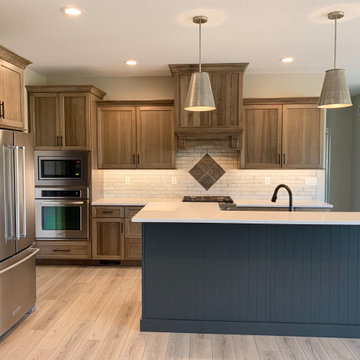
A brand new home built in Geneseo, IL by Hazelwood Homes with design and materials from Village Home Stores. Great room kitchen design featuring DuraSupreme cabinetry in the Hudson door and Hickory Morel stain with a painted Graphite island. CoreTec Luxury Vinyl Plank flooring in Belle Mead Oak, KitchenAid appliances, and Cambria Quartz surfaces in the Torquay design also featured.
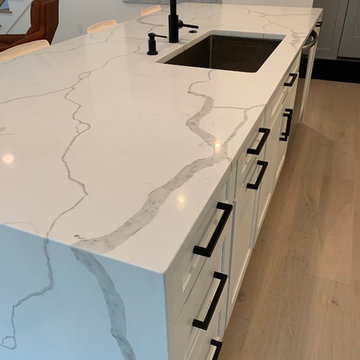
Custom kitchen with oversized island and waterfall edge with book matched Calacatta Quartz Slabs
Small transitional single-wall eat-in kitchen in Portland Maine with an undermount sink, shaker cabinets, white cabinets, quartz benchtops, white splashback, stone tile splashback, stainless steel appliances, light hardwood floors, with island, brown floor and white benchtop.
Small transitional single-wall eat-in kitchen in Portland Maine with an undermount sink, shaker cabinets, white cabinets, quartz benchtops, white splashback, stone tile splashback, stainless steel appliances, light hardwood floors, with island, brown floor and white benchtop.
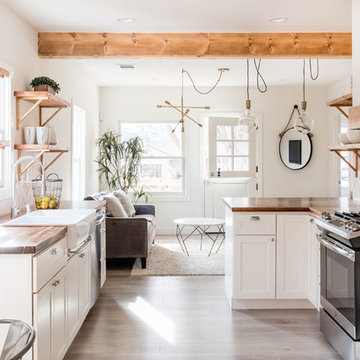
Stephanie Russo Photography
Photo of a small country single-wall open plan kitchen in Phoenix with a farmhouse sink, shaker cabinets, white cabinets, wood benchtops, beige splashback, stone tile splashback, stainless steel appliances, laminate floors, a peninsula and grey floor.
Photo of a small country single-wall open plan kitchen in Phoenix with a farmhouse sink, shaker cabinets, white cabinets, wood benchtops, beige splashback, stone tile splashback, stainless steel appliances, laminate floors, a peninsula and grey floor.
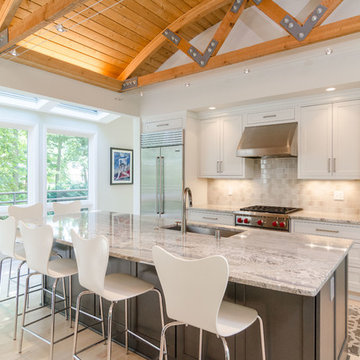
This is an example of a small contemporary single-wall open plan kitchen in Chicago with an undermount sink, shaker cabinets, white cabinets, granite benchtops, beige splashback, stone tile splashback, stainless steel appliances, light hardwood floors, with island, beige floor and grey benchtop.
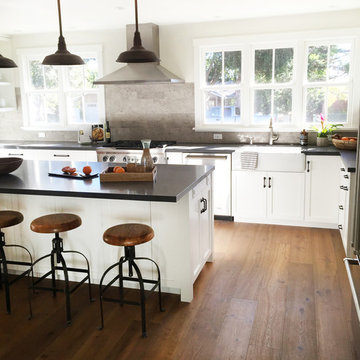
Photo of a mid-sized country single-wall kitchen in Santa Barbara with a farmhouse sink, shaker cabinets, white cabinets, quartz benchtops, grey splashback, stone tile splashback, stainless steel appliances, with island and medium hardwood floors.
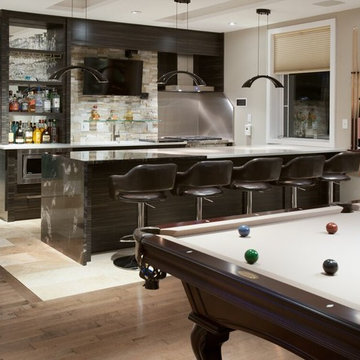
www.vphotography.ca
Design ideas for a large modern single-wall separate kitchen in Toronto with a double-bowl sink, flat-panel cabinets, dark wood cabinets, solid surface benchtops, stone tile splashback, stainless steel appliances, porcelain floors and with island.
Design ideas for a large modern single-wall separate kitchen in Toronto with a double-bowl sink, flat-panel cabinets, dark wood cabinets, solid surface benchtops, stone tile splashback, stainless steel appliances, porcelain floors and with island.
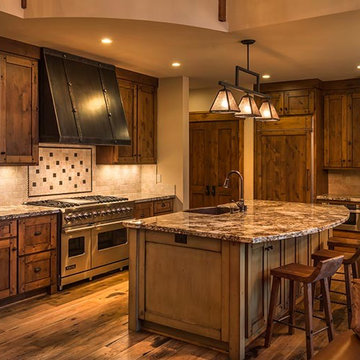
lighting manufactured in the USA by Steel Partners Inc
Inspiration for a mid-sized country single-wall eat-in kitchen in Seattle with an undermount sink, recessed-panel cabinets, dark wood cabinets, granite benchtops, beige splashback, stone tile splashback, panelled appliances, with island and dark hardwood floors.
Inspiration for a mid-sized country single-wall eat-in kitchen in Seattle with an undermount sink, recessed-panel cabinets, dark wood cabinets, granite benchtops, beige splashback, stone tile splashback, panelled appliances, with island and dark hardwood floors.
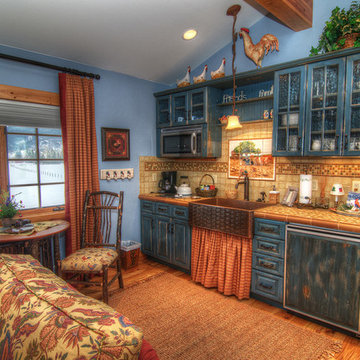
Small guest quarters over horse barn. Small compact kitchen.
This is an example of a small country single-wall eat-in kitchen in Denver with a farmhouse sink, raised-panel cabinets, distressed cabinets, tile benchtops, multi-coloured splashback, stone tile splashback, coloured appliances and medium hardwood floors.
This is an example of a small country single-wall eat-in kitchen in Denver with a farmhouse sink, raised-panel cabinets, distressed cabinets, tile benchtops, multi-coloured splashback, stone tile splashback, coloured appliances and medium hardwood floors.
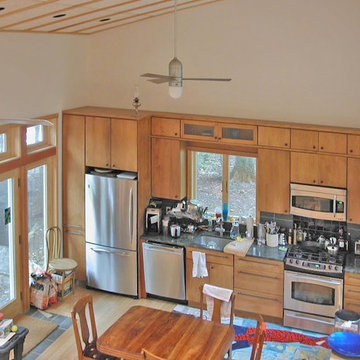
Photo by Owner
Small country single-wall open plan kitchen in Seattle with an undermount sink, recessed-panel cabinets, light wood cabinets, granite benchtops, grey splashback, stone tile splashback, stainless steel appliances, light hardwood floors and no island.
Small country single-wall open plan kitchen in Seattle with an undermount sink, recessed-panel cabinets, light wood cabinets, granite benchtops, grey splashback, stone tile splashback, stainless steel appliances, light hardwood floors and no island.
Single-wall Kitchen with Stone Tile Splashback Design Ideas
7